Like in the garage of the home, the laundry is often overlooked when planning a Universal Design setting to Age in Place. The washer and dryer are separate units arranged side by side. If stacking, the upper drying unit is not accessible for a seated user. They are front loading machines not top loading models. This arrangement allows the user to look directly into either machine while accomplishing their duties. One problem concerning these appliances is like that of the dishwasher. If they are sitting directly on the floor, a seated person does not have a direct line of sight inside to see the garments. To solve this problem, just like the dishwasher, the machines are raised placing them upon a platform or pedestal. Many manufacturers offer matching pedestals around twelve inches tall. The advantage of using the matching pedestals is they often include a drawer unit for storing items.

When configuring the Universal Design laundry room, provide a clear five foot turning radius directly in front of the washer and dryer for approaching both machines. If the laundry room is large enough, a 30 x 48 inch approach area is associated with the machines as with all appliances. This configuration is also used if the machines are in a closet. A useful detail for either situation is to have machines provided with opposite swing doors both opening from the middle. This way a person is between the machines with access to both for sorting clothes at the same time. Otherwise one machine door becomes an architectural barrier for anyone in a wheelchair.
A larger laundry room has both natural and layered lighting. A window is so important in the heat gaining laundry for additional ventilation during certain times of the year and providing natural light for working. Along with an AC duct, install a vented exhaust fan in the laundry decreasing humidity as it becomes a problem. As with any Aging in Place designs, well-lit rooms are much easier to work in for everyone. Additional task lighting is installed wherever needed like underneath wall cabinets.
To gain entrance to the laundry room, a minimum 36” door coming off the accessible route is required. A five foot clear turning radius in the middle of the room offers clear approaches to the sink, machines, ironing and hanging facilities. Pocket or barn doors are a great choice for a laundry entrance requiring no planning for their swing or the space needed when they are opened. Laundry activities are loud at times so plan for deadening them with the door choice. The laundry room needs ample room in order to approach and maneuver. Accessible and adequate storage is a major consideration. Just like in the kitchen, a laundry sink has roll under capability for a wheelchair user. The sink has an associated 30 x 48 inch clear area in front for approach in the layout. The faucet is an easily operated accessible pull out model and the cabinet top is installed at a universal 34 inch height. Here again, multiple height cabinet tops work well in different areas of the room. Additional cabinets and adjustable shelving are placed as space permits using universal heights and reach distances. A fold down clothes folding shelf is great as needed with roll under capability. When not in use it is folded away against the wall gaining back the original floor space.

Racks and shelving are installed for hanging and sorting clothes. Keep in mind the 48 inch reach limit for a seated person. Ironing clothes is a usual chore with the laundry but ironing boards are always in the way no matter where they are assembled. To solve this problem, install an adjustable fold up model which is also rolled under. When not in use the ironing board is stored in the accompanying wall cabinet regaining the floor space. These ironing board units are available with a separate electrical outlet inside for the iron preventing running extension cords creating trip hazards. There are also folding ironing board drawer units which are installed in a base cabinet or below a work top. The drawback with these units is the lack of flexibility since they are installed at a fixed location and height.

Tags:
barrier free access,
aging in place remodeling,
aging in place home improvements in Austin,
Universal Design,,
Remodel kitchen,
Austin kitchen remodel,
aging in place services,
home modifications Austin, Texas,
accessibility remodelers in Austin,
home modifications for independent living Austin,
universal design ideas,
Austin Accessibility Design,
certified aging in place consultant in Austin,
aging in place specialist in Austin,
home accessibility help in Austin,
home remodeling for disabled in Austin Texas,
universal design kitchen ideas,
universal design remodeling contractor,
universal design building contractor,
7 principles of universal design,
principles of universal design,
applying principles of universal design in Austin,
disability access contractor,
home remodeling contractor residential,
home access,
universal design/build contractor,
universal design vs. aging in place,
universal design contractor,
what is universal design in Austin,
accessible housing,
accessible homes in austin,
universal design techniques,
accessibility home modifications,
wheelchair access,
applying universal design,
universal kitchen design,
the universal design laundry,
barrier free laundry
The garage is often overlooked when planning an Aging in Place project. A uniquely specified floor plan, special attention in how the house is entered from the garage and adequate lighting for safety encompass a Universal Design in the garage. Wider and higher clearances are required for greater accessibility. Universal Design for garages deals with the garage footprint and the associated maneuvering space around vehicles. The Universal Design garage floor plan includes a wide enough door to accommodate over-sized vehicles. A typical garage measures 22-24 feet in depth and 15-18 feet in width. Potentially accessible van storage changes a current double garage into a single car garage when the wheelchair user is entering or exiting the garage from a side door of the van. A clear five feet turning radius at the loading spot is observed allowing the wheelchair to freely move about. The single vehicle consumes the entire garage space since 15 feet in width is needed for van access on the side. Storage of a second vehicle resumes following the transport and unloading of the wheelchair user. Eighteen feet wide by eight feet tall over-sized garage doors are adequate for most any over-sized vehicle clearance. If rear vehicle ramps are needed for loading or unloading the disabled passenger supplementary space is needed. The van is backed into the garage for this situation assuring the wheelchair user is underneath a protecting roof.

A typical garage has a 4 inch tire curb bump protecting the home from water flowing in. This curb bump requires at least a 4 feet long ramp to overcome the change in elevation. The overall garage space is reduced using this accessibility aid. If the sunken garage has multiple steps, consider a space saving vertical platform lift as opposed to an extended ramp. This ultimately saves precious maneuvering garage space. Universal Design entries into the house require a no step entry through a 36 inch wide door. One major advantage concerning garage entries is they provide total weather protection for a disadvantaged person transitioning into the home heading toward the accessible route. To make entering the home even easier, install an electric door opener operated from a smartphone or keypad. It opens with the touch of a button and the integrated electric strike eliminates the need to fumble for keys. The opener has a built in safety delay allowing a person to pass clear of the door entrance before closing.
If adequate lighting in the garage was never a consideration it must be upgraded per Universal Design concepts. Proper lighting is one of the key components in Universal Design. It will help eliminate tripping and falling. At least one or more additional lights are installed where needed to overcome this problem especially in the direct vicinity of the home entrance door. These additional lights can be controlled by a motion switch causing them to come on automatically when anything enters the garage.

Tags:
accessible routes,
barrier free access,
accessible home remodeling,
disability home modifications in Austin,
accessibility remodelers in Austin,
accessibility designs Austin Texas,
home modifications for independent living Austin,
Austin Handicap Remodeling,
universal design ideas,
universal design/build ideas,
certified aging in place consultant in Austin,
aging in place specialist in Austin,
home modifications for children with disabilities,
why is aging in place important,
universal design remodeling contractor,
universal design building contractor,
applying principles of universal design in Austin,
accessible home remodeling for disabilities,
home access,
universal design/build contractor,
home accessibility,
why universal design,
handicap accessible house plans,
accessible homes in austin,
accessibility home modifications,
the basics of aging in place,
Universal Design Garages
The number one safety hazard for elderly or disabled people of any age is negotiating level changes both outside and within the home--steps at the entry, stairs between floors, curbs to step over when entering the bath or shower, and being able to access patios, decks, and terraces. When Universal Design is correctly incorporated into a home’s layout, these flexible houses accommodate the needs of their owners and their visitors even as those needs evolve over time. Barrier free homes are functional and comfortable as well as accessible to everyone.
Visitability or the lack thereof begins at the curb for every home. This term refers to how easy it is for all people coming by to pay a visit or stay with the homeowner regardless of their physical abilities. Occupants and visitors are capable of entering an accessible bathroom located on the same floor representing the visitability of the home. Ideally, the entry into the house is through a 36 inch wide door having an ADA threshold to create a no step entry. Entrance is obtained using an easily graspable lever style lock.
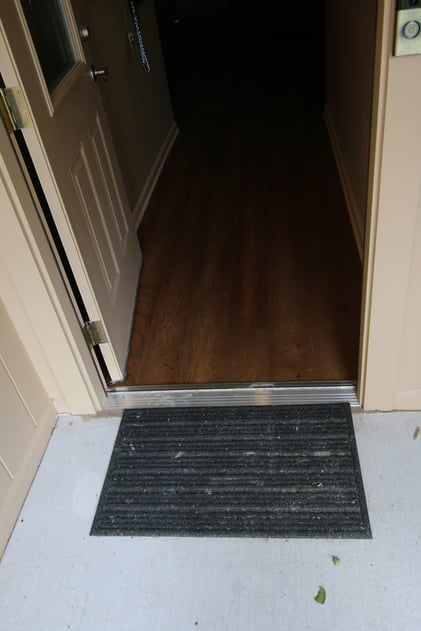
The accessible entrance is a great place to begin an accessible route for most homes. Once inside the structure a new set of problems concerning accessibility are discovered along the extended accessible route if the entire first floor is not on one single level. The designated accessible route continues into all of the most used rooms increasing accessibility. All swinging doors are minimally 36 inches wide using Universal Design along the accessible route producing a clear 32 inch wide opening when the door is opened to ninety degrees. Sliding, pocket, and bi-fold doors require less operating approach space because the door is better contained along the wall in which it is mounted.
With increasing age or following a temporary health setback, simply maneuvering around inside the home is increasingly more difficult. This designated route includes a 5 x 5 foot clear turning space required for wheelchairs in the main living area, kitchen, the bedroom, and one bathroom. The selection, placement, and design of doors and doorways influence a wide range of people. The location of the doorways affects furniture placement and usable space within the associated room. This in turn affects the clear floor space and usability of the living environment for someone confined to a wheelchair utilizing the accessible route.

Tags:
barrier free access,
aging in place remodeling,
aging in place,
aging in place home improvements in Austin,
aging in place remodels,
accessible home remodeling,
Universal Design,,
home modifications for independent living,
aging in place specialist,
aging in place services,
aging in place design,,
certified aging in place specialist,
handicap remodeling contractors in Austin,
disability home modifications in Austin,
handicap accessibility,
accessibility remodelers in Austin,
home modifications for independent living Austin,
disability remodeling in Austin,
Austin Handicap Remodeling,
universal design/build,
universal design ideas,
Austin Accessibility Design,
Austin accessible home remodeling,
certified aging in place consultant in Austin,
aging in place specialist in Austin,
aging in place design in Austin,
age in place home design,
what does it mean to age in place,
what is universal design,
aging in place home remodeling,
home accessibility help in Austin,
home remodeling for disabled in Austin Texas,
wheelchair accessible home remodeling in Austin,
universal design remodeling techniques,
universal design remodeling contractor,
universal design building contractor,
universal design principles,
applying principles of universal design in Austin,
disability contractor in Austin,
disability and special needs contractor Austin,
Austin disability contractors for special needs,
handicap accessible remodeling,
barrier free remodeling,
handicap remodeling,
disability remodeling,
disability access contractor,
home access,
universal design vs. aging in place,
universal design contractor,
home accessibility,
accessible design,
why universal design,
what is universal design in Austin,
wheelchair accessible housing,
handicap accessible housing,
accessible homes in austin,
universal design techniques,
accessibility home modifications,
accessible home modifications,
modifying your home for a disabled child,
handicap accessible floor plans,
accessible home builder in Austin,
wheelchair accessible homes,
special needs contractor,
universal home design in Austin,
home renovations for disability in Austin,
disability remodeling contractor in Austin,
disability renovation services in Austin Texas,
the basics of aging in place,
how the life cycle affects aging in place,
aging in place versus universal design,
maneuvering in and around the accessible home
The goal of Universal Design is to create a living environment allowing as many people as possible to use it without further major adaptations. Simply defined, Universal Design is a human centered method of design seeking to create environments and products offering safety and comfort for all people with no need for further adaptation or functional changes. No one ever enters a well thought out inclusive Universal Design room reporting the room as being accessible. Everyone does mutually agree it is a good idea. Universal Design creates a supportive environment where the home is designed to suit the homeowner’s changing needs from children to adults. Universal Design addresses future accessibility concerns in newer homes and present day remodels when used in the building process.
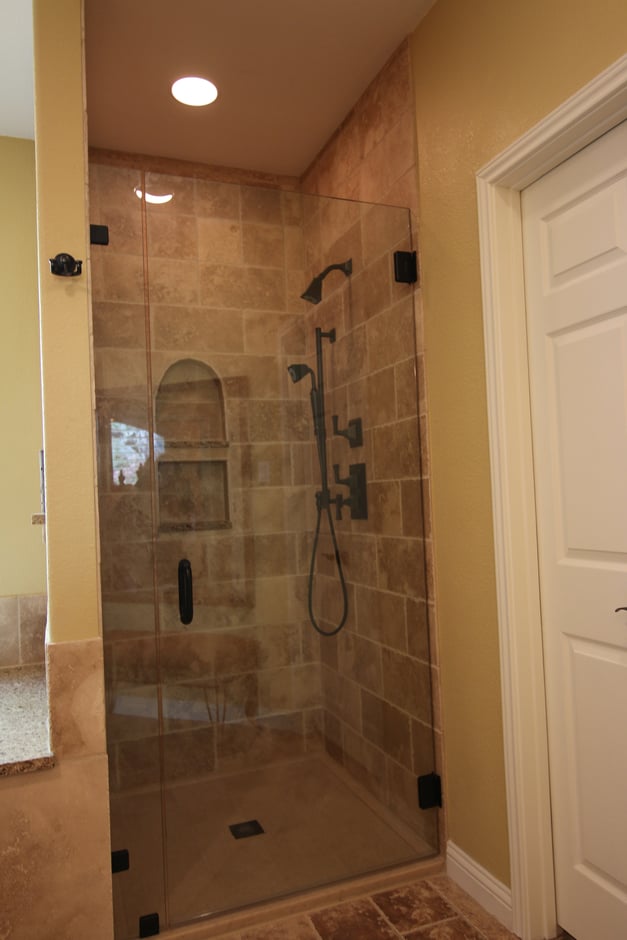
A serious accident is not always required to bring to realization the short comings of an inaccessible home. The limitations and demands of an aging body, the needs of a child, or an elderly visitor distinguish this awareness. The earlier in life the elements of Universal Design are used in a home the longer the entire family has to enjoy them. Once disability is recognized and conceived in a way forcing the redesign of the living environment, it never appears abnormal using Universal Design. It appears to most people as a creative aspect of a home. The invisible nature of this design process allows everyone to benefit from its accessibility without calling attention to anyone. Most everyone benefits from Universal Design because if a design works well for the disabled it works better for everyone on a universal basis. It offers flexibility and adaptability for adding universal accessories now and later to those planning ahead or to the end user. It does not matter if a person is young or old, short or tall, healthy or ill. They might have a disability or be a star athlete. With Universal Design ideas, very diverse and different people enjoy the same home no matter the circumstances.
Universal Design features in a home involve the use of standard universal building products and materials arranged differently or completely omitted for accomplishing greater accessibility with fewer architectural barriers. The same building processes are used for both traditional designs and Universal Designs. The difference is in the final overall open plan and layout and the uninterrupted traffic flow potential of the universal home. How successful a Universally Designed home is depends on how occupants and future visitors feel when entering. The universal home is comfortable for children, a visiting older relative, or a friend who is ill or injured. It is more advantageous if people simply change their way of thinking and ultimately the way the homes are built from the beginning. This is the only way of building forever homes for the future. If everyone demands homes capable of aging requiring fewer major and only minor modifications eventually to Age in Place, the home building industry finally satisfies the needs of consumers.

Tags:
barrier free access,
aging in place remodeling,
aging in place home modifications,
accessible home remodeling,
universal design ideas,
certified aging in place consultant in Austin,
universal designbuilding for the future,
universal design remodeling contractor,
7 principles of universal design,
applying principles of universal design in Austin,
barrier free remodeling,
universal design/build contractor,
universal design contractor,
why universal design,
what is aging in place,
the basics of aging in place,
applying universal design
The Universal Design concept is not as age driven as the Aging in Place issue. Universal Design addresses the design of all new and existing homes. Aging in Place exclusively concerns architectural changes made to existing homes through remodeling. Both are specific design techniques used to make a home safer and more comfortable for individuals of different abilities but are applied at different times during a homeowner’s lifespan. Each concept offers increased accessibility and usability to homeowners. Universal Design is one of inclusion benefiting the whole family. It is performed at any time in preparation for the family’s future. The process concerns children, parents, and grandparents making it of paramount importance in multi-generational homes. Aging in Place addresses coping with health conditions in an existing home for the person the home modifications are done for. It takes into account the principles of Universal Design. Aging in Place occurs abruptly when no previous alterations or revisions were ever accomplished for increasing future accessibility.

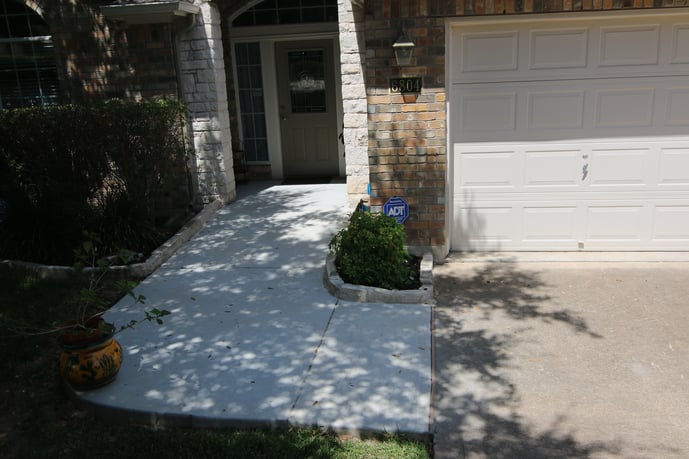
There is a distinct physical difference between the two methods once they are applied. Universal Design benefits from proactive planning producing permanent and long lasting modifications. For instance, Aging in Place design includes installing an aluminum ramp for accessing a stepped front porch for entering the front door. Using Universal Design a gradually sloping concrete sidewalk approach is installed to overcome the same steps to the front porch. The Universal Design process blends into the home and is not noticeable. The much faster and more frugal accessibility changes for Aging in Place deal directly with the homeowner’s or someone else within the family’s environmental needs. Universal Design, however, offers gradual choices through proactive planning to all of a home's residents no matter their age or physical capabilities concerning the future. Universal Design represents a paradigm transformation in how new homes or remodels are designed and built providing greater adaptability to everyone. The understanding, recognition, and use of Universal Design define the metamorphosis in future home building. The majority of consumers no longer accept track home builders offering inaccessible A, B, or C floor plans. A well thought out universal home design makes a difference in how well it accommodates the needs of all occupants and visitors throughout time. By adopting the Universal Design concept, consumers limit or reduce the need for further adaptations later to homes while beginning to Age in Place.

Tags:
aging in place remodeling,
aging in place home modifications,
aging in place home improvements in Austin,
accessible home remodeling,
Universal Design,,
Austin bath remodeling,
aging in place services,
home modifications for independent living Austin,
certified aging in place consultant in Austin,
aging in place specialist in Austin,
universal designbuilding for the future,
universal design remodeling contractor,
universal design building contractor,
7 principles of universal design,
applying principles of universal design in Austin,
barrier free remodeling,
Austin aging in place specialist,
universal design/build contractor,
universal design contractor,
why universal design,
what is universal design in Austin,
what is aging in place,
universal design techniques,
aging in place versus universal design
Along with the exponential birth rate of the baby boomers in the late 40’s and 50’s, the need for more housing created sprawling American suburbs to accommodate the growing families. Developments sprang up with few architectural options while affordability was the main concern. Today, these same homes slowly and increasingly signify outdated and obsolete architectural barriers exposing a true lack of accessibility for the very people inhabiting them. The situation is ever more expanding in time because the greatest majority of individuals want to age where they currently reside. This basic desire is creating unprecedented nationwide challenges and a niche market in the remodeling industry known as Aging in Place. The majority of Americans over the age of 45 want to continue living in an environment they are well acquainted with throughout the maturing years. Everyone is living longer only to experience many life challenging events during an extended lifespan.
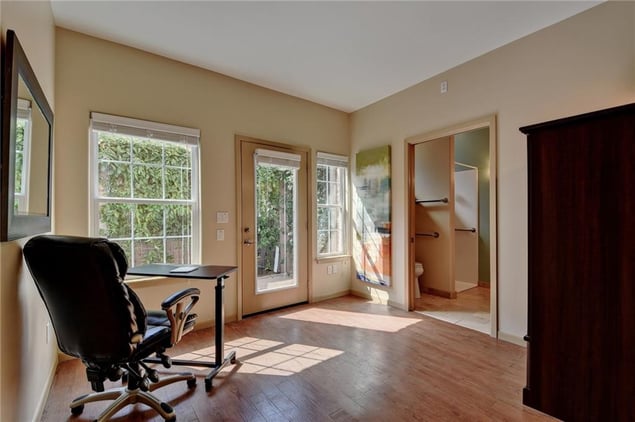
According to the AARP, 80 percent of older home owners overwhelmingly prefer to Age in Place, which means living in a home safely, independently and comfortably, regardless of age or ability level. People with disabilities are aging but healthy individuals are aging into a disability. Aging in Place strictly deals with the remodeling of existing homes. Therefore, to Age in Place, owners need to modify their home as they mature increasing access and safety using Universal Design before a life changing event forces making sudden architectural changes. The Aging in Place market in the U.S. today is influenced by the increasing size of the aging population, the market desire to remain in one's home, a constantly increasing cultural diversity, and the aging housing stock associated with reduced affordability. The desire to remain in existing homes is driven by social attachments via a network of neighbors, friends, and family. Comfortable positive aging is a way of living rather than a state of being. The three main areas needing improvement for a person wanting to Age in Place is the bathroom, the kitchen, and the family area in that order.
Clearly the act of Aging in Place occurs during a period of time when seniors have the ability to make decisions to better support quality of life. There are three segments served within the Aging in Place marketplace. The first segment includes those homeowners without urgent needs. The second segment focuses on a group of homeowners with progressive health condition needs. The third sector involves those people who have undergone traumatic health changes or accidental injuries necessitating immediate modifications to the home. The choice to Age in Place does not mean the homeowner has to do everything in the future by themselves. Aging in Place principles support responsible people living life with dignity and independence even when outside assistance is essential.

Tags:
aging in place remodeling,
aging in place home modifications,
aging in place home improvements in Austin,
accessible home remodeling,
aging in place services,
home modifications for independent living Austin,
universal design ideas,
certified aging in place consultant in Austin,
aging in place specialist in Austin,
universal design remodeling contractor,
7 principles of universal design,
applying principles of universal design in Austin,
barrier free remodeling,
universal design/build contractor,
why universal design,
what is universal design in Austin,
what is aging in place,
universal design techniques,
accessible home builder in Austin,
the basics of aging in place
Disability is a complex phenomenon representing an interaction between one's physical impairments, the activities they need to perform, and the architectural barriers within the space in which this situation occurs. The terminology and jargon used for disabilities evolves regularly whereas, "handicapped" is no longer acceptable. It is no longer merely a description of intellectual or physical impairments. Each individual with similar impairments describes his or her limitations differently. The blind don't experience their world the same as a person with deafness. Some of our societal statistics that weigh into aging in place situations include reports stating that 19% of the population between the ages of 16 and 64 and 42% of those of us 65 and over have a physical disability affecting the activities of their daily lives. For a progressive condition, aging in place home remodeling in Austin definitely comes into play. This is the only way to insure both the safety and mobility for the homeowner or family member requiring the home modifications. The two main groups driving elder construction and the aging in place market are those people who are 65 and over and the baby boomers. The first group is projected to reach 55 million in 2020. The baby boomer generation born between 1946 and 1965 today make up 28% of the U.S. population and are made up of some 77 million people. Modifications of existing homes is important because people of age 50 and older want to remain in their current home for as long as possible. Aging in place home modifications in Austin should only be done by a CAPS certified remodeling company. This is the only way that you can be assured that the home modifications are the right choices to satisfy your needs. There is no need to waste money only to find out that the wrong alterations were done by an inexperienced and unqualified remodeling company. Always check their credentials to verify that the remodeler holds a CAPS certification. All registered CAPS program graduates and their remodeling company will be listed in a national registry in Washington. The information can be found by simply visiting nahb.org/CAPS.
There are really three categories of aging in place customers. Those who are simply and wisely planning ahead for their futures to remain in their present homes. The second category concerns those people who know they have a chronic medical disorder and need to prepare in advance for accessibility issues which will come as a result of their disease. People with diseases that are constantly causing increased physical or mental changes to their being are a good representative of this second group. The third group involves those people who either have had a chronic problem that has progressed severely altering their mobility or those who have sustained a life altering tragedy such as being involved in an accident. All of these groups will drive the future metamorphosis of existing inaccessible dwellings.

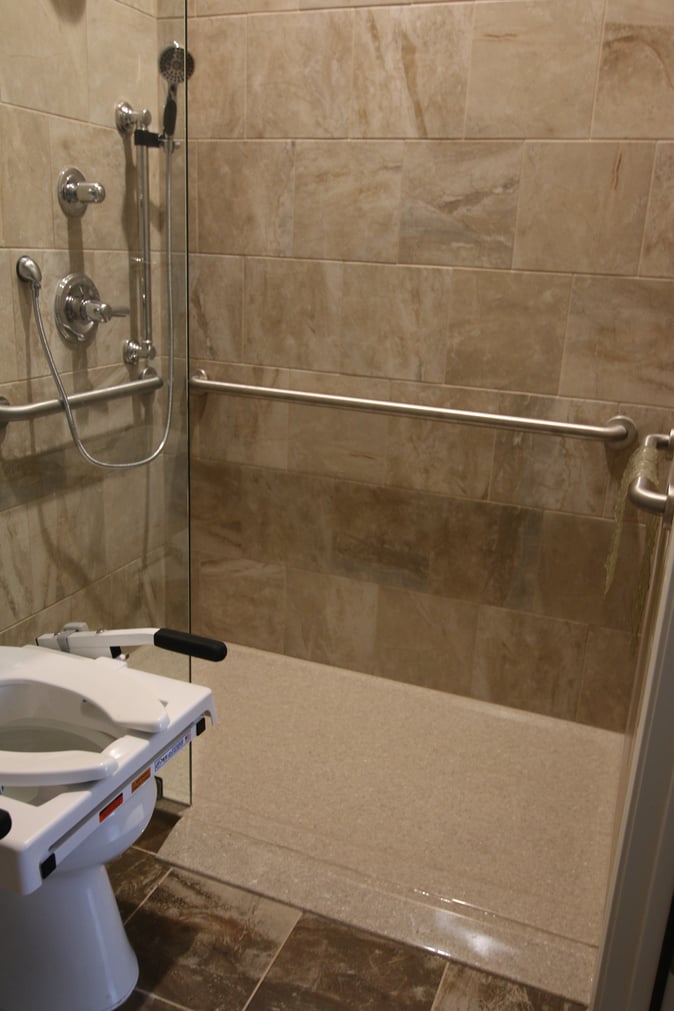

If you have been considering a fine bathroom makeover with better accessibility or an accessible kitchen remodeling project in Austin there are a few things you should take into consideration. Bathroom upgrades in Austin, Texas can take on many looks and facets. The scope of work you choose to accomplish this task should effectively solve your problems and most importantly, your needs as the home owner-- for now and for the future. The identification of these specific needs belongs to you the home owner. The way your home is structurally altered to help with special needs is the job of the professional remodeling contractor holding a CAPS certification. Accessibility should be a concern no matter what your age. If your concerns are not for you, barring any life changing accident, they could concern the accessibility of another generation's independence is using the restroom. CAPS professionals in the remodeling industry can help with solutions in solving these issues while performing design/build home modifications.

The National Association of Home Builders, in partnership with the AARP and Home Innovation Research Labs, created the CAPS program, which includes training and education on the technical, business management and customer service skills essential to compete in the fastest growing segment of the residential remodeling industry--home modifications for aging in place. David L. Traut, CAPS the owner of T-Square Company in Austin, Texas is one of the select group of professionals nationwide to earn the Certified Aging-In-Place Specialist (CAPS) designation, identifying him as a home remodeler and builder with the skills and knowledge necessary to remodel or modify a home to meet the unique needs of the older population, disabled owners, or their visitors. We are able to offer complete services concerning disability renovations beginning with our design/build philosophy.

Preparing for one of those highly likely events involving someone in your home needing room modifications for even a short time while recovering from surgery is surely a smart move. The new evolving concept known as Universal Design for home remodeling is catching on nation wide and has been for several years as a sign of the times. Universal design techniques used in building makes a home more accessible to all regardless of their mobility or adaptive abilities and at any age. An evolution of new products used in room modifications making homes more accessible has come about in the remodeling industry. These new advances in home remodeling not only keep the living environments safer but will not compromise the home's aesthetics or resale value. Interior modifications can include adding grab bars or handrails throughout the home, lowering upper cabinets and countertops, adding non-slip flooring, widening hallways or installing stair lifts, and widening doors. You might also consider lowering light switches and thermostats and installing easier to use door knobs. You should try to provide a clear barrier free path or accessible route to the most visited areas of your home. The published guidelines for ADA accessibility for buildings and facilities is a great resource for ideas on how to make a home safer and easier to live in. Homes can become more accessible to people as they age. Many of these published guidelines, particularly requirements for corridor and door widths, safety bars and proper access to different types of facilities can go a long way in extending the amount of time an elderly or physically impaired individual can live independently.

Whether you desire a roll in shower, accessible sink , or merely a clear and unobstructed access to your existing bath, a CAPS professional can help you increase your accessibility. The CAPS certification holder can not only help you with the design of what you desire but is competent and professionally qualified to carry out any construction needed. Certainly there are many upgrades available when planning a bathroom transformation. The replacement of the tub with a new walk in shower can create a bold look but will run around $14,000. There are no spending limits for bathroom remodels. You can plan on spending around $12,000 to $15,000 for a hall bath remodel. The price tag can approach or exceed $35,000 for a complete master bath remodel. The type of fixtures and building components chosen along with the labor will compose the overall cost of the remodeling project. These prices are based on long lasting home modifications requiring time to install using proper construction techniques and are not to be confused with pop in kits offered by others they claim will be accomplished in a couple of days.
It is true that a trained CAPS professional and remodeling contractor with years of experience will cost you more than a handyman illegally playing among the trades at your peril but then again there are those professional guarantees to consider. The professional verses the handyman is more likely to seek your overall satisfaction that will follow him into his next job. A true building professional can also orchestrate the job's smooth flow limiting the down time of a most useful room. Subcontractors will not be covered up and each skilled trade is brought onto the sight as needed in an orderly fashion. Professionals normally have insurance to cover on the job accidents to protect the homeowners from having legal action brought against them personally. Be sure you ask for a certificate of insurance from your chosen professional contractor so that you aren't held personally liable for medical expenses covering a worker's accident while on your property. Don't forget that only a certified aging in place (CAPS) professional can help you solve your accessibility needs and concerns. The aging in place considerations specifically used in homes today where the owner is planning to retire is all a part of training and experience.

Tags:
ADA compliant kitchen cabinets,
aging in place remodeling,
CAPS,
aging in place home modifications,
aging in place,
aging in place home improvements in Austin,
wheelchair accessible remodeling,
wheelchair accessible baths and kitchens,
handicap home modifications,
CAPS certification,
custom tub to shower conversions,
wheelchair accessible baths,
CAPS professional in Austin,
CAPS certification holder in Austin,
accessible home remodeling,
CAPS remodeling techniques,
Universal Design,,
disability home remodeling in Austin,
home modifications for independent living,
disability bathroom remodeling in Austin,
aging in place specialist,
aging in place services,
aging in place design,,
elder construction,
certified aging in place specialist,
handicap remodeling contractors in Austin,
Austin elder construction,
bathroom remodeling contractor Austin Texas,
remodel bathroom for handicap Austin Texas,
handicap home modifications for disabled,
handicap accessibility,
home modifications Austin, Texas,
accessibility remodelers in Austin,
roll in showers,
roll in showers in Austin,
home modifications for independent living Austin,
certified aging in place consultant in Austin,
aging in place home remodeling,
home accessibility help in Austin,
disability contractor in Austin,
special needs contractor in Austin,
disability and special needs contractor Austin,
disability renovation services in Austin Texas
Making your home accessible for a child with special needs can be costly; but, it will also give your entire family a feeling of security and freedom if done correctly. It is estimated that 5.4 percent of children five to seven years old are disabled representing a considerably large portion of the population. For those children, having a home they can feel comfortable in is very important as they mature. Modifying your home for a child with a disability can be accomplished using Universal Design techniques. This concept will also benefit everyone within the family. When your child has a disability, whether from birth or following an accident, you must evolve quickly from being only a parent into a caretaker. It suddenly becomes your job not only to nurture your child but to identify his or her basic abilities and needs so your child can flourish in their world. Sometimes this is nearly impossible to do within a traditional home design. Since each type of disability is different; then each disability will require it's own special modifications to the house. Note that no one single type of disability is experienced the same by everyone because everybody is unique and has special needs. Specific modifications for wheelchair accessibility, visual impairments, sensory concerns, autism, or the use of special medical equipment along with any other of the child's special needs must be considered if the overall design is to be effective for the child. Generally, if a design works well for the disabled, it works equally well for everyone. With Universal Design thoughtful aesthetics and usability are harmonious.
There are seven criteria which must be met to be considered a Universal Design no matter which area of the home you are referring to. Any design must be equally useful to everyone, have flexibility in it's usefulness, be simple and intuitive, be perceived by everyone, have a tolerance for error, require little physical effort, and it must maintain an adequate area for approach and use. Any complexity or discriminating attribute to a design will doom it in terms of being considered universal in nature.

Neither the Universal Design or Inclusive Design concept is age driven nor is the aging in place issue. Universal Design addresses the design of all homes both new and existing while Aging In Place deals mostly with the built environment. Universal design/build addresses not only the problems all of today's homeowners face but the professional skills involved in design, building, remodeling, and all social and health services. This new evolving concept in home remodeling is catching on nation wide and has been for several years as a sign of the times. Universal design techniques used in building makes a home more accessible to all regardless of their mobility, age, or adaptive abilities. The multi-generational appeal of Universal Design is appealing to any homeowner, their children, or their parents. An evolution of new products used for disability home modifications is making those homes more accessible and has finally come about in the remodeling industry. These new advances in accessible home remodeling in Austin not only keep the living environments safer but will not compromise the home's aesthetics.
Wheelchair Accessible Bathroom
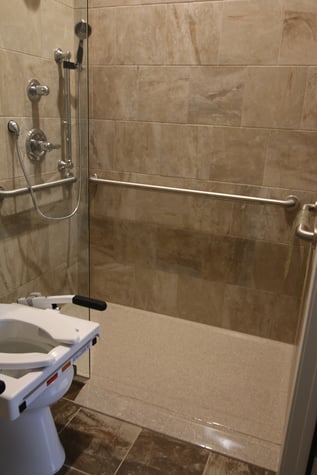
Universal Design doesn't strictly deal with accessibility and does not implement precise ADA standards but it does offer flexibility to add accessories now and later to those planning ahead or to the end user of a dwelling. It also provides for a wide range of human performance characteristics for the way people use spaces within their homes including well integrated usability features. These adaptations have a broad market appeal to everyone for achieving ease of use, safety, and convenience accommodating a certain reality. That reality is that all people exist along a continuum of human performance as per their personal traits and characteristics regardless of their age. A universal approach to design takes into account that everyone has varying degrees of ability and disability rather than someone is either fully-functional or disabled. A Universal Design is appealing to all users. It is very important to consider the safety of each room, as well as the exterior of the house and common spaces. Consider your child’s unique needs and how you can make your house safer for them. Whether your child recently acquired a disability or you have moved into a house that needs modifications for increased accessibility, your home must be assessed by a qualified CAPS design/build remodeler. They will be able to correlate the changes to the home environment with the needs of your disabled child.
Fortunately, to answer the demand for Universal Design, manufacturers continue to develop products for the home that help make the user’s experience safer and more comfortable. To answer the increasing demand for universal design, home appliance and plumbing manufacturers continue to develop products for the home that help make the user’s experience safer and more comfortable without sacrificing beauty.
The main focus of any home modifications done for a disabled child must make them feel more comfortable and be able to maneuver through and use the home more safely. It must present a safe place where he or she will be able to develop the life skills they need in their daily environment rather than just focusing on treatment regimens. Sometimes the living environment must be changed to make a significant impact on the child's life so they are able to feel safe and free to be themselves. Whatever is needed in the way of home modifications to create a safe and comfortable environment for your child is available through the registered and certified CAPS program practitioners. CAPS stands for Certified Aging In Place Specialist. This national designation is taught through the National Association of Home Builders in collaboration with AARP. CAPS connects responsible professionals with home owners who need these services on an ever increasing basis and is not age related. CAPS is a nationwide initiative and all active CAPS members can be found at nahb.org/CAPSdirectory.

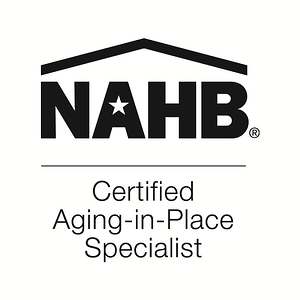
Universal Design does not equate to aging in place and accessibility design even though they both are concerned with ergonomics and human function issues. The ADA guidelines for accessibility were created as a means to help those people with extreme disabilities within our society who represent a narrow but specific sample of the masses. It provides a great cross section with average guidelines for people and their surroundings. A Universal Design approach broadly takes into account moderate impairments or disabilities, temporary health conditions, and the varying abilities of anyone within a home regardless of their age or size. In other words, an ADA accessible home would be designed for the one person with the disability whereas a Universal Design home is designed for everyone. Each situation should be assessed separately and the designer must take into account the parameters of the space, budget, and client priorities. If all of these needs are met, the result can be beautiful, efficient spaces that improve the independence, safety, and convenience of all household members with particular attention toward the needs of the disabled child.
.

David L. Traut, CAPS owner of T-Square Company in Austin, Texas as a handicap remodeling contractor is one of the select group of professionals nationwide to earn the Certified Aging In Place Specialist (CAPS) designation, identifying him as a home remodeler and builder with the skills, training, and knowledge necessary to design and remodel or modify a home to meet the unique needs of the older population, disabled owners or children, or their visitors. For more information about T-Square Company, visit www.tsquareco.com or call 512-444-0097.
We offer complete Aging In Place Services and designs and we are just a phone call away!
Tags:
aging in place construction,
custom tub to shower conversions,
accessibility home remodeling in Austin,
disability home remodeling in Austin,
certified aging in place specialist,
disability home modifications in Austin,
remodel bathroom for handicap Austin Texas,
handicap home modifications for disabled,
handicap accessibility,
handicap remodeling contractors,
bathroom modifications for disabled,
disability home modifications,
home modifications Austin, Texas,
bathroom accessibility remodels in Austin,
wheelchair accessible showers in Austin,,
accessibility designs Austin Texas,
handicap bathrooms,
home modifications for independent living Austin,
disability access bathrooms Austin,
disability remodeling in Austin,
Austin Handicap Remodeling,
universal design/build,
universal design ideas,
universal design/build ideas,
Austin accessible home remodeling,
certified aging in place consultant in Austin,
bathroom modifications for disabled in Austin, TX,
aging in place specialist in Austin,
aging in place design in Austin,
home modifications for disabled children,
home modifications for children with disabilities,
modifying your home for a disabled child,
wheelchair access
Disability is a complex phenomenon representing an interaction between one's physical impairments, the activities they need to perform, and the architectural barriers within the space in which this situation occurs. The terminology and jargon used for disabilities evolves regularly whereas, "handicapped" is no longer acceptable. It is no longer merely a description of intellectual or physical impairments. Each individual with similar impairments describes his or her limitations differently. The blind don't experience their world the same as a person with deafness and so on. Physically challenged has become the more socially accepted description of a person with an impairment. The need for handicap bathrooms have been brought about by many factors,

Physical limitations affect many more people than the daily users of walkers and wheelchairs. Many members of our life experienced or elder society have significant problems in dealing with their home environment. Today's conventional building standards conflict with most people's accessibility when you consider our created architectural barriers concerning cabinetry and door opening widths, individual strength, range of motion, movement, manual dexterity, balance, and coordination . Once the demands of our built environment exceed their capacities we become excluded from a room or even the entire home. The building world must work in unison to be sure the entire living environment meets basic needs in addition to affordability and structural integrity for the consumer and home owner. Austin handicap remodeling is imperative considering bathroom remodeling includes both the home and the components within the home being accessible to all inhabitants. Privacy, sense of belonging, sense of control, and the sense of safety and security make up the quality of life for any home and should be considered for any design for a handicap accessible bathroom remodel.
Designing for specific physical conditions will lessen the impact of say arthritis, restricted mobility, or loss of vision by using a combinations of products, concepts, and techniques. A trained CAPS specialist is able to identify the day to day problems weighing on those with health limitations. If you are considering an aging in place remodel for your home don't just contact any local remodeler in your area and expect a satisfactory accessible home modification. A professional design/build accessibility project can only be created for your specific needs by a qualified home remodeler having a nationally accepted CAPS certification. This credential is backed by the NAHB. Only a CAPS home remodeler possesses the specific knowledge that will insure a successful outcome for your aging in place project and what's more, keep you in your home.
The costs involved for handicap home modifications in Austin are really dictated by the amount of barrier free accessibility required by the person needing the assistance to be safe. Comfort and safety for the home's inhabitants are key issues when designing an accessibility remodel. Most homeowners nationally spend between $3,800 and $14,000 with a mean average expense of $7,500. This cost again is based on the individual home modifications providing the greatest safety for those in need.
Falls and slips are among the most common causes causes of injury to senior and elderly people requiring disability access remodeling. Smooth surfaces in combination with wet areas make the bathroom one of the most dangerous areas within the home. It is of paramount importance that the bathroom be updated providing safety for any person with limited mobility or the elderly. If you are on a tight budget and can only afford a few modifications, the bathroom is the first place to begin an accessibility remodel. The most basic improvements to enhance safety issues are fairly inexpensive.
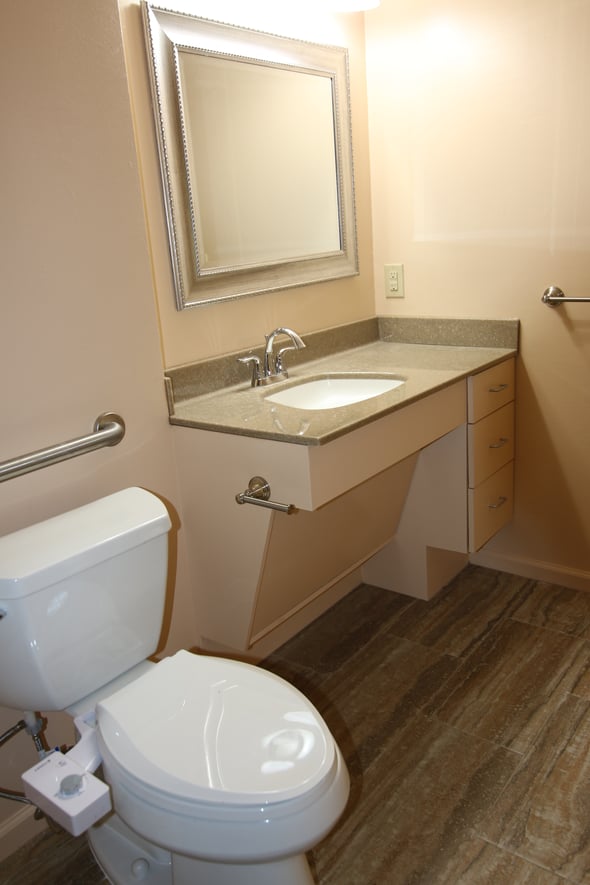

1. Vanity Sink Accessibility
Wheelchair Accessible bathrooms today contain stylish ADA vanities set at a universal height of 34 inches with clear knee spaces. Plan on 27 inches of vertical clearance for a wheelchair. The sink faucets must be easily controlled by either wrist handles or levers. The faucets can be fitted on the side of the sink to make them easier to reach. Or install infra-red faucets that detect motion. Hang the mirror low enough for a seated person to see themselves, and tip the top of the mirror out. Bathroom vanities with universal height cabinet tops and open knee spaces are taking over the marketplace. These new residential vanities do not need to look institutional. They can be designed like any other piece of fine furniture. Scalding must be guarded against by using either insulating pipe wrap or a removable panel for the plumbing.
2. Toilet Accessibility
Toilets are available in comfort heights eliminating the deep knee bend needed for seating. Grab bars should be installed on at least both sides of the toilet. Ideally, the toilet should be positioned between two support bars 36 inches apart. A toilet seat 17 inches off the floor is a more comfortable height for everyone. Creating a toilet within an open area and not a closet is much more accessible. Elevated or special toilet seats are available with a heat feature and some have the ability to self close or have a night light. A more expensive bidet/toilet is available but an add on bidet attachment to a regular toilet can be handy.
3. Bathing Facilities
Curbless roll in showers that are 5 feet wide and 3 feet deep having a 36" clear entrance are advised for everyone. The shower should contain at least a shower wand on a sliding bar for varying heights of use along with a regular shower head and control if desired. Installing fixtures with a scald guard or lowering the temperature at the water heater is a must to prevent burns. Folding seats in the shower are useful if caretakers are ever involved and they are much safer than a free standing shower seat which can fall over. Grab bars around the bath and especially in the shower should be used while non slip floor covering should always be considered. Walk in tubs are also a consideration but some people get chilled while the tub is draining. Install the slider bar for the hand held shower hose and head 4 feet off the floor so that the head can slide up to 6 feet high. Always use a shower valve that is thermostatically controlled and pressure-balanced to prevent scalds. If you desire a full body wash, you can include a regular shower head as well.
4. Safety and Accessibility
Always choose fixtures and fittings that are easy to control with a single hand motion or a closed fist. Motion controlled sensor fixtures are also a possibility when specifying finishes. Provide easily accessible storage compartments with pull out shelving eliminating architectural barriers by not using doors on the cabinetry. Always consider the individual needs of the occupant and find the best placement of any reachable items within their reach distance of 24". Fully consider where the best access is for all accessories such as robe hooks, towel bars, paper dispensers, soap dishes, toothbrush holders, shower shelves. The distances and clearances required will be dictated by the user and not by an accepted general outline. With falls in the wet area of the bathroom being such a great concern, a non slip tile floor should be installed without placing loose rugs in the general area. All doors should have levers instead of door knobs. The Americans with Disabilities Act requires a 5-foot turning radius for a wheelchair. But if space is tight, remodelers may be able to make do with less. "(The 5-foor turning radius) may not always be needed, especially with an electric chair, which will easily turn in a tighter space.
5. Lighting
Natural lighting is always better for anyone using the bath. Adequate task lighting in the shower, dressing area, and vanity vicinity should be installed. Lowered switches at around 48" above the floor in reaching distance should control all the lighting. You can install switches with a push button or large toggle that doesn't require a pinching motion to turn on and off. Outlets that are ground protected should be installed at 18" above the floor.

Aging in place home modifications are available through T-Square Company. Each design/build situation will be customized to fit your personal needs. Call 512-444-0097 today to begin the accessible second chapter of your life while remaining safe and secure in your existing home. CAPS 1636580
Tags:
ADA accessible,
ADA bathroom cabinets accessible routes,
aging in place home modifications,
wheelchair accessible remodeling,
handicap home modifications,
CAPS certified remodeling in Austin,
ADA compliance,
disability bathroom remodels,
accessibility home remodeling in Austin,
accessible home remodeling,
Universal Design,,
Austin bath remodeling,
Austin bathroom remodeling,
disability home remodeling in Austin,
disability bathroom remodeling in Austin,
aging in place design,,
disability home modifications in Austin,
Austin elder construction,
remodel bathroom for handicap Austin Texas,
handicap home modifications for disabled,
handicap accessibility,
handicap remodeling contractors,
bathroom modifications for disabled,
disability home modifications,
home improvements Austin,,
bathroom accessibility remodels in Austin,
accessibility remodelers in Austin,
ADA remodeling Austin, Texas,
ADA bathroom Austin, Texas,
wheelchair accessible showers in Austin,,
roll in showers,
accessibility designs Austin Texas,
disability access bathrooms Austin,
certified aging in place consultant in Austin,
bathroom modifications for disabled in Austin, TX,
aging in place design in Austin,
senior aging in place services,
home remodeling for disabled in Austin Texas,
disability contractor in Austin,
special needs contractor in Austin,
disability and special needs contractor Austin,
bathrooms with disability access in Austin, Texas,
accessible bathroom design specifications,
home accessibility,
accessible housing,
handicap accessible housing,
handicap accessible house plans,
accessible homes in austin,
Austin home remodeling for disabled,
accessibility home modifications,
accessible home modifications,
wheelchair accessible bathroom,
handicap bathroom design,
handicap bathroom requirements,
handicap bathroom accessories
If you believe you are located at the perfect address, and you have a new member in your family or are simply a multi-generational family of today taking care of a parent and you find yourself short on living space then give us a call. Inevitably at one time or another all homeowners envision potential improvements to an existing home that can significantly enhance their living experience. Regardless of the reason you require home remodeling or an addition we can help you to transform the functionality of your existing living situation or add additional living space to suit your present family's needs. Fall in love with your home again while the professional remodeling contractor's experience helps guide you through changes to your existing home which better fit your daily lifestyle.

Austin Home Remodeling Contractors/Home Additions
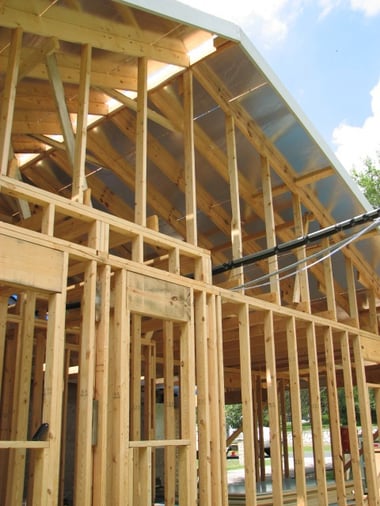
The Finished Product From Above Picture
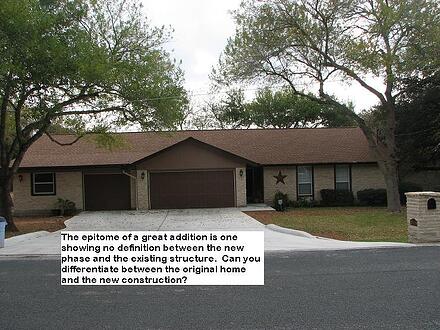

It's time to find yourself either a qualified architectural firm and proceed with the endless task of interviewing residential remodeling contractor or a local design/build construction company with in house design capabilities that can build what is designed. The latter situation is usually your best shot at getting what you basically need to solve your living situation problems allowing you to cut out the beyond budget frills. You will also save on the soft costs of your construction project that have nothing to do with the structural building process itself. Many local residential contractors are quite capable of pushing out a wall in your home or putting a top on a new structure. This capability is based on both their experience and knowledge of all the building trades, especially the framing aspect that will certainly be involved. Actual experience in this particular facet of the project could prove to be very helpful for visualizing the construction and it's possibilities. Has this contractor ever done this kind of project before? Does he himself have skilled experience or does he appear to be a drive by limited contractor at the mercy of his subcontractor's capabilities? Any depth of design is totally based on experience. You will need to completely check out the contractor's references. Don't be taken in by paid contractor listings and referral sights that promise you successful and competent businesses with free background checks. They were listed there for one and only one reason, somebody paid for the listing fee. Membership to national associations like NARI reflect only a self paid fee but says nothing about the contractor's experience and creativity. That only comes from past customer's testimonials that you can fact check through the local BBB, Yelp, or Houzz.
T-Square Company originally came into being as a remodeling company driven with the purpose to maximize the potential of existing homes. When updating elements of functionality, style, efficiency, accessibility, and comfort, a home can be brought into your present day needs and desires of it's occupants. We approach complete home remodeling, renovations, and additions with the same targeted mindset using universal design techniques to build for the future. With our CAPS training, we are able to offer accessible home designs and modifications for our clients with special needs or disabilities.
If you have contemplated and dreamed of an addition to your home for years and now find it's time to make a decision to move forward let us help you. Certain changes in your lifestyle may have dictated an expansion. Your living space has grown more crowded over time with additional family members being added as children, extended family members, or an elderly family member. Any and all of these life changing situations can add stress to your daily lifestyle creating the need for additional living space or home improvements in Austin. As our children grow older they generally require more space and sometimes privacy. This sparks a need for an additional bedroom space once an aging relative or spouse requiring special care is introduced into the original home's square footage. Privacy can truly become an issue if only to keep everyone happy while underneath the same roof. Perhaps even private entrances will be required for some of the home's new residents. These private entries could be required to begin a new accessible route if there are ADA compatibility issues involved.
T-Square Company is a local design/build General Contracting firm registered with the City of Austin, Texas. We have a competent team of in house craftsmen for your structural job aspects. They are complemented by a force of long time affiliated subcontractors holding a masters license with the State of Texas. We are certified accessibility experts holding nationally accredited CAPS and Universal Design (UD) certificates to assist in removing any architectural barriers limiting mobility within your home. We offer complete home modifications for independent living for our aging in place customers in Austin. Let us show you how to adapt your home to fit your ever changing accessibility needs. Perhaps an expansion to a defined living space would solve a changing living situation. How can this be accomplished without altering your home's basic footprint? How can you go about this without a costly addition? Maybe it's time to look under the hood, so to speak, for a solution that is right under your existing homes roof line.

How about pushing a certain room's perimeter out into your existing unused attic space to create attic remodeling? You can expand a small child's bedroom space to create a play or activity room. Storage needs can be met by taking in part of the attic to create a closet or other additional storage area. Entertainment areas can be created without taking square footage out of the living space once the equipment is installed beyond the existing inner wall line into the attic space.
How you accomplish adding this additional square footage can be quite easy if you obtain the advice of a qualified building professional. Any reputable residential building contractor can give you direction for such a task so that your roof's structural integrity is not put in jeopardy. You must not under any circumstance interrupt the structural balance of your roof. Not only could you cause a structural failure of the roof itself but other areas of your home could be affected by this interruption in stability.
Whatever your situation please rely on the experiences of a local building professional. Check out their credentials and references over merely price checks against other bidders. Don't make the mistake of letting a cabinet making subcontractor play the part of a general contractor because his knowledge will be limited to that of the cabinets and not much else. You get what you pay for with proper planning. Call T-Square Company today at 512-444-0097 for a complete design/build experience for the home remodel or addition you've longed for.
Tags:
residential construction contractor,
aging in place remodeling,
aging in place home modifications,
residential remodeling,
CAPS certified remodeling in Austin,
accessible home remodeling,
Universal Design,,
Austin bath remodeling,
Austin bathroom remodeling,
Austin bathroom remodel,
Austin kitchen remodeling,
Austin kitchen remodel,
house remodeling Austin, Texas,
home remodels Austin,
home modifications for independent living Austin,
disability remodeling in Austin,
universal design/build ideas,
certified aging in place consultant in Austin,
aging in place specialist in Austin,
senior aging in place services,
age in place home design,
why is aging in place important,
what does it mean to age in place,
universal design building for a lifetime,
universal designbuilding for the future,
what is universal design,
Austin home additions,
home remodeling contractor near Austin, Texas,
Austin remodeling,
aging in place home remodeling,
residential general contractor Austin, Texas,
home remodeling for disabled,
remodeling companies in Austin TX



























