Many options are available when selecting what type of commercial office glass wall system that will best fit your needs. Each design option will vary in the amount of total allowable visibility through the glass panels that one sees from any adjacent part of the common area. Commercial window walls in Austin can create an invasion of privacy within an office if a proposed design is not totally taylored and understood. A newly highlighed room's function and privacy can be maintained simply by varying the amount of glass area used, it's degree of transparency, and the locations of the glass panels within the office walls. The end use of the new office and its inhabitants must be taken into account before adding any type of glass wall system.
Glass wall systems can be as simple as the use of a sidelight next to the office entry door to verify if a meeting is in progress to utilizing a full height glass wall offering total visibility and openess to the office. Modesty concerns can be accomplished by incorporating half glass wall designs or by the use of transom windows located above doors into the design but still maintains the open feeling. Translucent applications such as etching or films applied directly to the inset glass can retain the security of total privacy however still providing a feeling of open confinement due to the presence of natural light.
Clear glass panels can be totally divided using wood or metal framing components or each of the glass panels can be chemically attached for a free flowing look. Glass blocks can also be used as a means to provide privacy given their translucent characteristic and they can be installed in interesting patterns. Just be sure your design fits the need because glass walls are much more expensive than their drywall counterparts.

Work areas hold the most importance since they are tied directly to the income of any business. Private offices will be assigned as needed. Larger open spaces for setting up cubicles or multiple work stations can take up the majority of your new floor space. Storage areas for office supplies and even shipping areas will take up space as needed by the occupant according to the type of business they are in.
Conference rooms can be placed either off to the side or within the very center of your space. Ceiling,floor, and wall treatments can be upgraded here because they will help define this room as being special. Installing commercial window walls or even half glass walls can highlight any conference room within your space and still provide privacy for business meetings. Window treatments like blinds or drapes can be added to increase the room's privacy when needed. Be sure to prewire for any devices used during presentations and don't forget about controlling the room lighting.
Reception areas make the first impression on the people coming into your office for the first time. Careful consideration must be given to their presentation. Are there enough seats for the amount of people who will drop by at any one time? Are there accessible writing surfaces for anyone who enters even if they are in a wheelchair? Does the room provide comfort to those who are waiting for an appointment? Remember this room could set the tone for a very important future meeting involving your business.
Breakrooms need to be sized according to the number of people using the facility at any one time. All care should be taken for providing ADA accessible routes throughout any of the shared usage areas. ADA compliant kitchen cabinets should be used within the break area that provide sink space at the proper height above the finished floor and the proper clearances with protection below the sink area. If you were fortunate enough to have private restroom facilities installed be sure they fall within ADA compliance. Special vanity and fixture requirements for height, clearance, and reach must be observed throughout the restroom. You never know when you might hire a person with special needs.
Commercial Office Glass Wall Systems
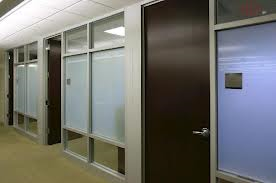

Tags:
Austin,
Texas,
Commercial Construction,
tenant finish outs,
window walls,
commercial glass walls,
glass wall systems,
office remodeling in Austin,
tenant finish Austin Tx,
tenant improvements in Austin,
tenant improvement contractor Austin, Texas,
commercial office remodels,
glass wall systems Austin,
tenant modifications Austin, Texas,
commercial office remodeling in Austin,
tenant finish contractors Austin, Texas,
glass walls in Austin,
commercial building contractors
Typical commercial tenant improvements Austin involve a different type of construction techniques that you won't find in your home's construction. The beauty of metal stud walls below a grid ceiling is the ease of altering a given situation or floorplan. It is easier to add or remove these walls than it is the ones within your home because of the way wooden framing is tied together. Electrical devices can be easily added or a lay in light fixture placed within the grid for additional lighting. That is why the systems were created since not every office configuration will work for every tenant. The door and window systems are normally formed using aluminum extrusion materials clip together so that they can change locations without being destroyed. They look clean and are architecturally pleasing to the eye.
Tenant finishes can vary from merely a paint job to demolishing the entire space and starting over to better utilize the square footage. Utilization requires planning in advance and knowing all your business's operational needs. Work areas will always be defined per function. Storage areas, breakrooms, conference rooms, and reception areas should be considered so that the entire office flows well during hours of operation. Shipping can definitely be a consideration even if it doesn't play a major part in your business. Maybe your space is large enough to include the addition of private restroom facilities in addition to those located within the common area?

Many options are available when selecting what type of commercial office glass wall system best fits your needs. Each situation will vary in the amount of total allowable visibility as seen from any adjacent part of the common area. Commercial window walls can create an invasion of privacy within an office if a proposed design is not totally taylored and understood. A newly highlighed room's function and privacy can be maintained simply by varying the amount of glass used, it's degree of transparency, and the locations of the glass panels within the office walls. The end use of the new office must be taken into account before adding any type of glass wall system.
Glass wall systems can be as simple as the use of a sidelight next to the office entry door used to verify if a meeting is in progress or utilizing a full height glass wall offering total visibility. Modesty concerns can be accomplished by incorporating half glass walls that still maintain the open feeling. Translucent applications such as etching or films applied directly to the glass can retain the security of total privacy however still providing a feeling of open confinement.
Work areas hold the most importance since they are tied directly to the income of the business. Private offices will be assigned as needed. Larger open spaces for setting up cubicles or multiple work stations can take up the majority of your new floor space. Storage areas for office supplies and even shipping areas will take up space as needed by the tenant according to the type of business.
Breakrooms need to be sized according to the number of people using the facility at any one time. All care should be taken for providing ADA accessible routes throughout any of the shared usage areas. ADA compliant kitchen cabinets should be used within the break area that provide sink space at the proper height above the finished floor and the proper clearances with protection below the sink area. If you were fortunate enough to have private restroom facilities installed be sure they fall within ADA compliance. Special vanity and fixture requirements for height, clearance, and reach must be observed throughout the restroom. You never know when you might hire a person with special needs.
Conference rooms can be placed either off to the side or within the very center of your space. Ceiling,floor, and wall treatments can be upgraded here because they will help define this room as being special. Installing commercial window walls or even half glass walls can highlight any conference room within your space and still provide privacy for business meetings. Window treatments like blinds or drapes can be added to increase the room's privacy when needed. Be sure to prewire for any devices used during presentations and don't forget about controlling the room lighting.
Reception areas make the first impression on the people coming into your office for the first time. Careful consideration must be given to their presentation. Are there enough seats for the amount of people who will drop by at any one time? Are there accessible writing surfaces for anyone who enters even if they are in a wheelchair? Does the room provide comfort to those who are waiting for an appointment? Remember this room could set the tone for a very important future meeting involving your business.
Be sure you get the experienced help you need and always hire a local tenant improvement contractor to help you make the decisions that will need to be made in order to create a successful project.
Tenant Improvement and Renovation
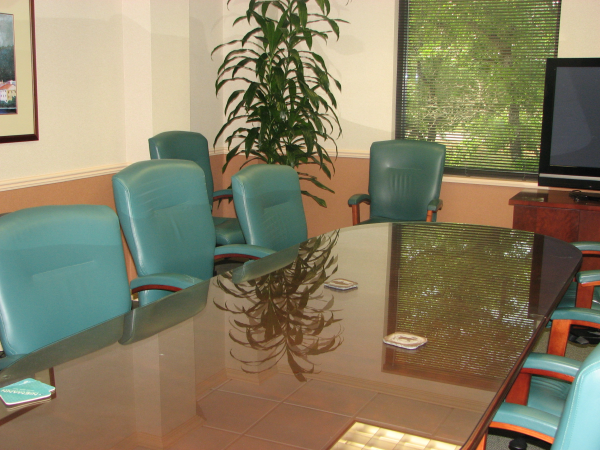
Tags:
Austin,
Texas,
Commercial Construction,
tenant finish outs,
window walls,
commercial glass walls,
glass wall systems,
tenant improvement contractor,
tenant finish Austin Tx,
tenant improvements in Austin,
tenant improvement contractor Austin, Texas,
commercial office remodels,
glass wall systems Austin,
tenant modifications Austin, Texas,
commercial office remodels in Austin, Texas,
commercial office remodeling in Austin,
tenant finish contractors Austin, Texas,
glass walls in Austin,
commercial building contractors
Office remodeling in Austin, Texas and Tenant finishes can vary from merely a paint job to demolishing the entire space and starting over to better utilize the square footage. Utilization requires planning in advance and knowing all your business's operational needs. Work areas will always be defined by their function. Storage areas, breakrooms, conference rooms, and reception areas should be considered so that the entire office flows well during hours of operation. Shipping can definitely be a consideration even if it doesn't play a major part in your business. Maybe your space is large enough to include the addition of a private restroom facility in addition to those located within the common area?
Work areas hold the most importance since they are tied directly to the income of the business. Private offices will be assigned as needed. Larger open spaces for setting up cubicles or multiple work stations can take up the majority of your new floor space. Storage areas for office supplies and even shipping areas will take up space as needed by the tenant according to the type of business.
Breakrooms need to be sized according to the number of people using the facility at any one time. All care should be taken for providing ADA accessible routes throughout any of the shared usage areas. ADA compliant kitchen cabinets should be used within the break area that provide sink space at the proper height above the finished floor and the proper clearances with protection below the sink area. If you were fortunate enough to have private restroom facilities installed be sure they fall within ADA compliance. Special vanity and fixture requirements for height, clearance, and reach must be observed throughout the restroom. You never know when you might hire a person with special needs.
Conference rooms can be placed either off to the side or within the very center of your space. Ceiling,floor, and wall treatments can be upgraded here because they will help define this room as being special. Installing commercial window walls or even half glass walls can highlight any conference room within your space and still provide privacy for business meetings. Window treatments like blinds or drapes can be added to increase the room's privacy when needed. Be sure to prewire for any devices used during presentations and don't forget about controlling the room lighting.

Reception areas make the first impression on the people coming into your office for the first time. Careful consideration must be given to their presentation. Are there enough seats for the amount of people who will drop by at any one time? Are there accessible writing surfaces for anyone who enters even if they are in a wheelchair? Does the room provide comfort to those who are waiting for an appointment? Remember this room could set the tone for a very important future meeting involving your business.
Utility and energy management systems are evolving into a major factor of any new office building design. As energy prices continue to escalate and consumers become more self conscious about how they are using that energy, more and more conservation techniques will become common practice. Lighting and conditioning unused or seldom used areas of a large office will become a thing of the past. It will no longer be cost effective to operate any office environment in the way we once did when energy was cheap. Isolating and zoning off rooms filled with freight or containing only a few employees for limited amounts of time will become the norm. As building professionals, tenant improvement contractors need to help their clients identify these energy wasting situations and incorporate limited lighting and atmospheric conditioning into the design within these areas. Energy minded construction techniques will become second nature for our future and should be practiced by all commercial construction contractors.
Tenant Improvement for Commercial Buildings In Austin

Tags:
Texas,
Commercial Construction,
tenant finish outs,
window walls,
building professional,
commercial glass walls,
energy minded construction techniques,
tenant improvement contractor,
tenant finish Austin Tx,
tenant improvements in Austin,
tenant improvement contractor Austin, Texas,
commercial office remodels,
tenant modifications Austin, Texas,
commercial office remodels in Austin, Texas,
commercial office remodeling in Austin,
tenant finish contractors Austin, Texas,
commercial building contractors,
Austin tenant finish,
Austin office remodels
Commercial bathroom remodeling Austin is supremely different than any fine bathroom upgrade involving a residential setting. You have to consider the needs of the general public and not simply the needs of a certain set of employees involved at working at a business. There are many guidelines and sets of rules to be considered. Compliance with these regulations will be acheived by first hiring an experienced commercial building contractor. Be aware that a true residential contractor normally does not possess the knowledge of the contractor operating within the commercial world of construction. He simply does not use nor is he confident with all the commercial rules. Meeting and understanding the ADA accessibility regulations as they pertain to all commercial buildings requires a certain skillset and experience. A commercial contractor will possess the knowledge of the building's structure and composition along with the experienced ways of altering the construction to bring it into compliance.
A completely serviceable special needs bathroom must contain an ADA accessible vanity. The vanity must be one with a clear underneath scald protected area having an unobstructed roll under capability for wheelchairs. A five foot turning radius allowing the wheelchair to maneuver an approach must also be associated with the ADA vanity. The area of travel will then be enhanced by an unobstructed clear accessible barrier free route dedicated to reaching the vanity.
Whether the job concerns ADA remodeling or new construction, commercial or residential, the end result will always be the same in aiding those who no longer or have never had the choice of a means of locomotion. Sometimes folks need a little help beyond the rest of us to be self sufficient and hold on to their dignity. That's when the clear accessible route comes into play. This designated route wil make it possible for those with special needs to enter through the front door and travel into any room of the structure without barriers like the bathroom.

There are basically two styles of ADA vanities that comply with an unobstructed roll under area below the sink. This capability has everything to do with both the water supply lines and the main waste line connecting the sink. There must be provisions made to protect the user from being scalded when coming into contact with any one of the plumbing pipes serving the sink. These connecting pipes may become heated merely by the water passing through them creating the problem. The open type model should always receive both waste and supply insulating jackets applied directly to the pipes providing protection for the wheelchair user. The closed model concealing the pipes will be equipted with a removable face or face board covering the pipes. This pipe concealing panel must be installed at the correct angle. This allows for the needed unobstructed legroom required for the user. The vanity can extend beyond the sink but the area containing the sink is required to have this roll under capability. This section of the vanity must not be any taller than 34 inches above the finished floor with sufficient lower clearance. Clear unobstructed reach distances around the countertop area must be observed. Any motion controlled sensors integrated into the various dispensing devices and/or plumbing fixtures throughout the restroom present a true hands free benefit to all the restroom users. If these aren't in the budget then at least wrist handles used for controlling the faucet can be incorporated into the design of the vanity. Furthermore, automatic flush valves should be used on all toilets and urinals that provide for hands free use.
Regardless of whether there are special needs people working within a commercial building or not, we are required by law to make all the common areas ADA accessible. Homes provide a different situation because the alterations are put in place for specific full time occupants. The barrier free accessible route put in place must be observed as a means of life safety and function. You just never know when a personal life changing situation can appear requiring help for those with special needs. If one does occur we do have the means to offer aid and safety to those who have become afflicted in some unfortunate way and to help preserve their personal dignity and independence.
A Typical Commercial Bathroom Layout Representing Better Accessibility
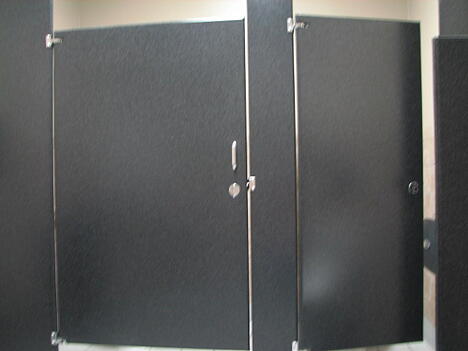

Tags:
Austin,
Texas,
ADA compliant kitchen cabinets,
Commercial Construction,
ADA accessible,
ADA bathroom cabinets accessible routes,
bathroom remodels,
ADA remodeling,
building professional,
ADA bathroom cabinets,
ADA compliance,
ADA vanities,
accessibility remodelers in Austin,
ADA remodeling Austin, Texas,
ADA bathroom Austin, Texas,
accessibility designs Austin Texas,
commercial ADA bathroom,
commercial ADA accessible vanitys,
commercial ADA accessible vanities,
commercial ADA vanities,
commercial bathroom remodeling
You either feel like the time has finally arrived for you to become self employed or you have been considering a larger work space because of your situation. You have been weighing out how to go about such a change. Once you have found a building and negotiated your lease it's time to find a reputable tenant improvement contractor who can help you through the construction process.
Austin commercial Tenant finishes can vary from merely a paint job to demolishing the entire space and starting over to better utilize the square footage. Utilization requires planning in advance and knowing all your business's operational needs. Work areas will always be defined per function. Storage areas, breakrooms, conference rooms, and reception areas should be considered so that the entire office flows well during hours of operation. Shipping can definitely be a consideration even if it doesn't play a major part in your business. Maybe your space is large enough to include the addition of private restroom facilities in addition to those located within the common area?
Work areas hold the most importance since they are tied directly to the income of the business. Private offices will be assigned as needed. Larger open spaces for setting up cubicles or multiple work stations can take up the majority of your new floor space. Storage areas for office supplies and even shipping areas will take up space as needed by the tenant according to the type of business.

Breakrooms need to be sized according to the number of people using the facility at any one time. All care should be taken for providing ADA accessible routes throughout any of the shared usage areas. ADA compliant kitchen cabinets should be used within the break area that provide sink space at the proper height above the finished floor and the proper clearances with protection below the sink area. If you were fortunate enough to have private restroom facilities installed be sure they fall within ADA compliance. Special vanity and fixture requirements for height, clearance, and reach must be observed throughout the restroom. You never know when you might hire a person with special needs.
Conference rooms can be placed either off to the side or within the very center of your space. Ceiling,floor, and wall treatments can be upgraded here because they will help define this room as being special. Installing commercial window walls or even half glass walls can highlight any conference room within your space and still provide privacy for business meetings. Window treatments like blinds or drapes can be added to increase the room's privacy when needed. Be sure to prewire for any devices used during presentations and don't forget about controlling the room lighting.
Reception areas make the first impression on the people coming into your office for the first time. Careful consideration must be given to their presentation. Are there enough seats for the amount of people who will drop by at any one time? Are there accessible writing surfaces for anyone who enters even if they are in a wheelchair? Does the room provide comfort to those who are waiting for an appointment? Remember this room could set the tone for a very important future meeting involving your business.
Be sure you get the experienced help you need and always hire a local office construction company to help you make the decisions that will need to be made in order to have a successful project.
A Private Office Built For Comfort
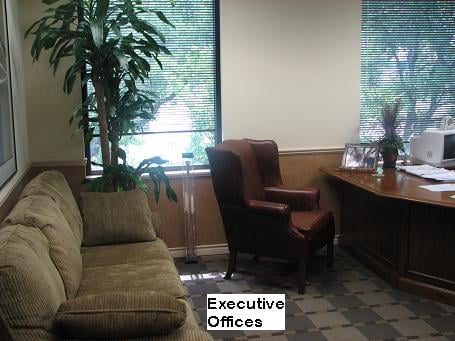

Tags:
Austin,
Texas,
how-to,
ADA compliant kitchen cabinets,
Commercial Construction,
tenant finish outs,
window walls,
ADA accessible,
accessible routes,
ADA bathroom cabinets accessible routes,
ADA bathroom cabinets,
tenant improvement contractor,
ADA vanities,
ADA bathroom Austin, Texas,
tenant finish Austin Tx,
tenant improvements in Austin,
tenant improvement contractor Austin, Texas,
tenant modifications Austin, Texas,
tenant finish contractors Austin, Texas,
Austin tenant finish
When dealing with any aspect of Austin commercial construction always hire a construction professional who has the experience needed to see through the gray parts of any design ideas. A very good tenant improvement contractor like T-Square Company can help with the functionality of your new commercial cabinetry. Focusing on only one idea a paid designer furnishes won't solve the function of the commercial cabinetry project. Experience goes well beyond the primary idea presented in the line drawing. You need help in order to know what parts of the design need to be and can be tweeked so that the total function of the commercial cabinetry can be realized.
Whether you are dealing in commercial bathroom remodeling, breakroom upgrades, or are in the need of an interesting reception desk you will need the help of a reputable commercial contractor. Every design that will be located within the common area must follow ADA rules for accessibility. Service desks should have designated areas with lowered heights and roll under capabilities to serve the people with special needs. Any commercial cabinetry not located within the common area can take on standard heights and depths.

Commercial cabinetry and commercial office cabinets in Austin, because of the increased use, must pass the durability test. Many people use and are constantly around pieces like reception desks and the traffic must flow well. All surfaces must be durable and be able to take a pounding. Proper drawer guides must be adequately matched with drawer content weight. Shelf brackets should also fit the weight of the materials they are holding up. Counter tops must be tough but look sharp. Reach limits must be realized and comfortable so that the user never has to leave his or her chair.
Before you hire a commercial construction company in Austin, Texas be sure you know their capabilities so that you can trust their judgement. Your project will go smoother when you can fully rely on your chosen qualified commercial builder.
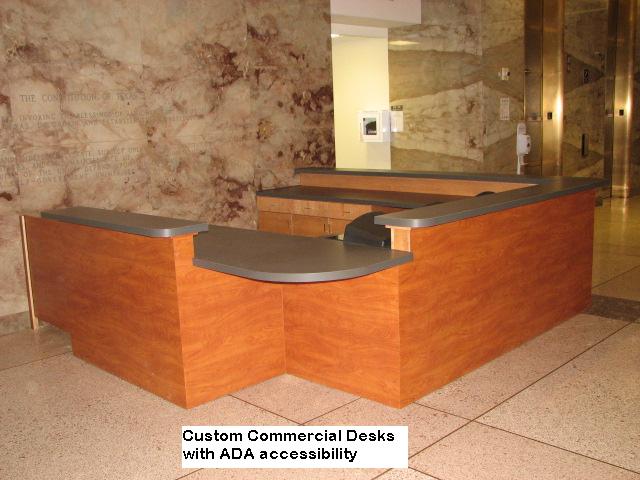
Tags:
Austin,
Texas,
how-to,
fine cabinetry,
commercial cabinetry,
ADA compliant kitchen cabinets,
Commercial Construction,
ADA accessible,
accessible routes,
ADA bathroom cabinets accessible routes,
ADA remodeling,
ADA bathroom cabinets,
ADA compliance,
ADA kitchen cabinets,
ADA vanities,
accessibility designs Austin Texas,
Austin commercial office cabinets,
commercial office cabinetry,
commercial office cabinets,
Austin commercial office cabinetry,
commercial cabinets Austin,
commercial office cabinetry in Austin,
Austin office cabinetry,
Austin office cabinets
Many options are available when selecting what type of commercial office glass walls in Austin best fits your needs. Each situation will vary in the amount of total allowable visibility as seen from any adjacent part of the common area. Commercial window walls can create an invasion of privacy within an office if a proposed design is not totally taylored and understood. A newly highlighed room's function and privacy can be maintained simply by varying the amount of glass used, it's degree of transparency, and the locations of the glass panels within the office walls. The end use of the new office must be taken into account before adding any type of glass wall system.
Systems can be as simple as the use of a sidelight next to the office entry door used to verify if a meeting is in progress or utilizing a full height glass wall offering total visibility. Modesty concerns can be accomplished by incorporating half glass walls that still maintain the open feeling. Translucent applications such as etching or films applied directly to the glass can retain the security of total privacy however still providing a feeling of open confinement.
Clear glass panels can be totally divided using wood or metal framing components or each of the glass panels can be chemically attached for a free flowing look. Glass blocks can also be used as a means to provide privacy given their translucent characteristic and they can be installed in interesting patterns. Just be sure your design fits the need because glass walls are much more expensive than their drywall counterparts.

A Typical Half Glass Wall Used In A Commercial Office Finish

Tags:
Texas,
how-to,
Commercial Construction,
tenant finish outs,
window walls,
commercial glass walls,
glass wall systems,
glass wall systems Austin,
Austin glass wall for office,
Austin commercial office glass walls,
glass walls in Austin,
window walls in offices,
window walls for commercial offices,
glass wall for office in Austin, Tx,
commercial glass wall systems,
Austin commercial glass walls,
Austin glass wall systems,
Austin half glass walls,
commercial office glass walls
Commercial Cabinets Austin, Texas
Using larger commercial cabinetry designs can compensate for the lack of separate office space if the occupants sharing the new facility participate in only one group or a single activity. The larger pieces can be located within a crowded common room or set aside to stand alone. They have the capability of bringing a like group together only to accomplish a given task.
Austin commercial cabinets incorporating multiple work stations can be used as a greeting place to begin business with your customers or as a place to conclude business. Multiple work stations are great in teaching facilities requiring access to an individual computer setup. They can be seen in bank teller desks, sales towers (see attached photo), or the main desk in a fine hotel or airport. Use them to accomplish different activities within a given space as in a guard or security area (see attached photo) of a facility. Each is totally efficient when used for a single duty.
Whether you are dealing in commercial bathroom remodeling, breakroom upgrades, or are in the need of an interesting reception desk you will need the help of a reputable commercial contractor. Every design that will be located within the common area must follow ADA rules for accessibility. Service desks should have designated areas with lowered heights and roll under capabilities to serve the people with special needs. Any commercial cabinetry not located within the common area can take on standard heights and depths.

There are basically two styles of ADA vanities that comply with an unobstructed roll under area below the sink. This capability has everything to do with both the water supply lines and the main waste line connecting the sink. There must be provisions made to protect the user from being scalded when coming into contact with any one of the plumbing pipes serving the sink. These connecting pipes may become heated merely by the water passing through them creating the problem. The open type model should always receive both waste and supply insulating jackets applied directly to the pipes providing protection for the wheelchair user. The closed model concealing the pipes will be equipted with a removable face or face board covering the pipes. This pipe concealing panel must be installed at the correct angle. This allows for the needed unobstructed legroom required for the user. The vanity can extend beyond the sink but the area containing the sink is required to have this roll under capability. This section of the vanity must not be any taller than 34 inches above the finished floor with sufficient lower clearance. Clear unobstructed reach distances around the countertop area must be observed. Any motion controlled sensors integrated into the various dispensing devices and/or plumbing fixtures throughout the restroom present a true hands free benefit to all the restroom users. If these aren't in the budget then at least wrist handles used for controlling the faucet can be incorporated into the design of the vanity. Furthermore, automatic flush valves should be used on all toilets and urinals that provide for hands free use.
Multiple Computer Work Stations
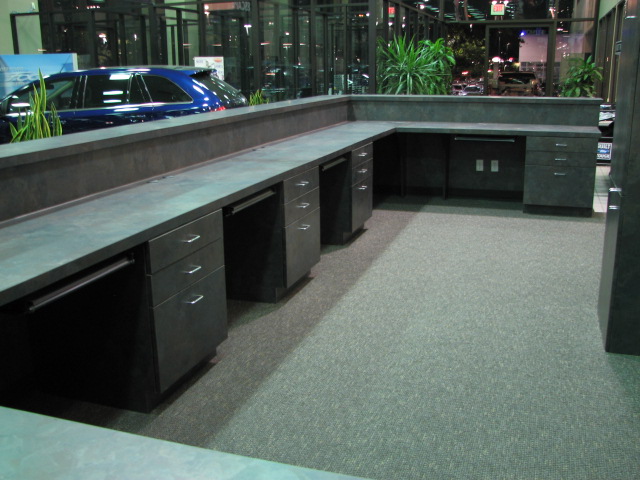
Commercial fine cabinetry can support undermounted monitors providing for the full desk top area, pull out keyboard trays which also conserve space, or CPU mounts that conceal and keep the machines out of the way or taking up space within a given cabinet. These customized cabinets can give your business a sleek, efficient, and organized appearance and assist in keeping clutter out of the public eye. Many configurations are possible to house the work stations in any required number. Just remember that careful thought for function is required prior to settling on a design and don't forget to make your facility ADA accessible if the general public will be served.
Whether you are dealing in commercial bathroom remodeling, breakroom upgrades, or are in the need of an interesting reception desk you will need the help of a reputable commercial contractor. Every design that will be located within the common area must follow ADA rules for accessibility. Service desks should have designated areas with lowered heights and roll under capabilities to serve the people with special needs. Any commercial cabinetry not located within the common area can take on standard heights and depths.

Commercial cabinetry, because of the increased use, must pass the durability test. Many people use and are constantly around pieces like reception desks and the traffic must flow well. All surfaces must be durable and be able to take a pounding. Proper drawer guides must be adequately matched with drawer content weight. Shelf brackets should also fit the weight of the materials they are holding up. Counter tops must be tough but look sharp. Reach limits must be realized and comfortable so that the user never has to leave his or her chair.

Tags:
Austin,
Texas,
how-to,
efficiency,
fine cabinetry,
commercial cabinetry,
ADA compliant kitchen cabinets,
Commercial Construction,
tenant finish outs,
ADA accessible,
barrier free access,
wheelchair accessible remodeling,
ADA remodeling,
ADA bathroom cabinets,
ADA compliance,
ADA kitchen cabinets,
remodel bathroom for handicap Austin Texas,
ADA vanities,
ADA remodeling Austin, Texas,
ADA bathroom Austin, Texas,
commercial office cabinetry,
commercial ADA bathroom,
commercial ADA accessible vanities,
commercial restroom accessibility remodeling,
commercial cabinets Austin,
commercial office cabinetry in Austin,
Austin offics cabinetry,
Austin office cabinetry,
ADA breakroom,
ADA breakroom cabinets,
Perhaps your getting a break at the workplace and are given the chance to work remotely from home or maybe it's just something you've always wanted to create for your own privacy. For what ever reason customized home offices are becoming very popular in this day and time in our digital world. There seems to always be emails that need to be dealt with or personal research endeavors on the internet. Many homeowners are feeling the need for a defined space within their home.
Well thought out home office transformations and home office designs in Austin can provide you with that secluded space to both function and concentrate away from all of life's minor distractions. In order to make your new working area fully functional for all your specific needs you must first identify those needs. What do you want to accomplish on a daily basis within your new office? Plan out the command center, starting with your desk, and visualize your monitor's new location. Know where items like the printer, CPU, keyboard, or mouse will be located. Will they be visible or concealed? The careful design of fine cabinetry in your new office can provide for any specific needs. Good planning will solve any other problems you might face concerning storage that weren't better served by one or more of the fully shelved closets.
A typical custom desk can utilize a pullout keyboard unit with mouse tray, either an open CPU storage or one concealed by a beautiful hardwood door, plus the standard file and other specialty drawers. The printer can be concealed on a pullout tray behind a drawer front or simply placed on the desk top with the monitor. Storage for small office items can be accomplished using an upper unit which sits on the desk top in the old "Roll Top" fashion of design. (See Attached Photo) Your desk can sit against the wall or out in the middle of the room. Again, function!
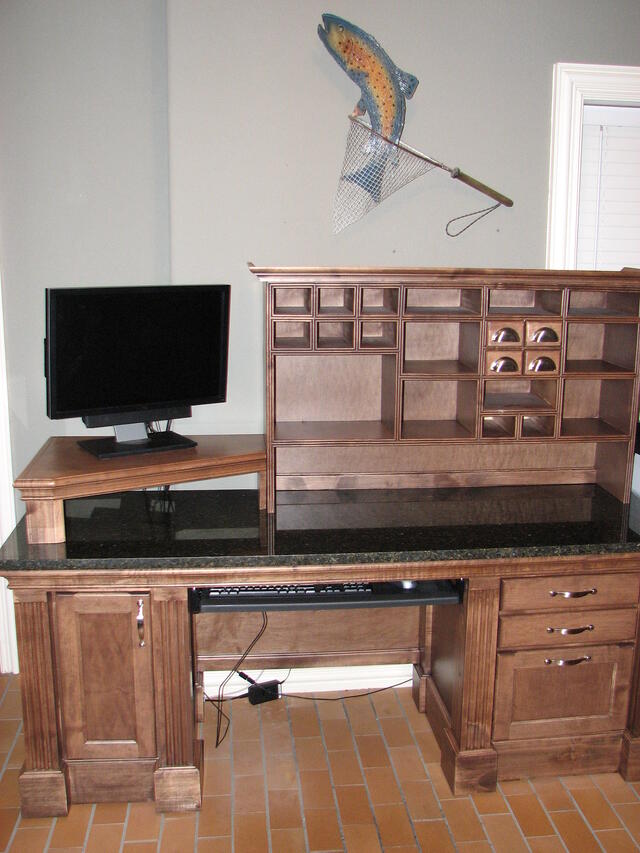
What other custom office cabinetry would help you to function properly? Do you have a lot of books and want to display them? Maybe you want to display only a select few. Should you protect the visible books with a pane of glass set into a door or leave them out on an adjustable shelf within your new bookshelves? Do you have enough books to go from floor to ceiling in one unit or can you use a credenza near the floor that is even deeper than the upper bookshelves? The credenza can contain a series of drawers over pairs of doors hiding adjustable shelves.
If your design requires hardwood raised panels on the finished sides of the desk this design can spill over onto the walls creating that "courtroom" look. The wooden raised paneling can go from the base board to the ceiling's crown molding or used only as a lower wainescot with cap molding. And hey let's not forget about the ceiling to share some of the new woodwork. This repetition of style can also enhance a more sleeker European look formulated in the framess appearance of the fine cabinetry. With only imigination to slow you down remember to design for function.
Tags:
Austin,
Texas,
fine cabinetry,
commercial cabinetry,
Commercial Construction,
tenant finish outs,
wooden and coffered ceilings,
face frame,
European,
built in home office Texas,
home office desks in Austin,,
Austin, Texas home office transformations,
home office in Austin,
home office designs in Austin,
home office Austin,
Austin, Texas home offices,
built in home office in Austin
All commercial bathroom accessibility modifications in Austin, Texas should always provide for total accessibility. Never take for granted your great fortune of having free and total mobility because your situation could change in an instant. In effect plan for your unthinkable changing future no one could have fathomed. This consideration should always take precedent when compiling your list of specifications not only to satisfy the legal ADA parameters but as a means of providing equal comfort for all patrons.

There are numerous published federal, state, and local guidelines but your local municipality is the dominant entity to satisfy. Federal regulations are a good starting point but these have been revised from state to state. However all enforcement begins with the accessible route and ends at the bathroom in question.

Commercial construction professionals considering any fine bathroom upgrades should begin with the entry door. Is the width substantial for a wheelchair to enter and if so does the closer make the door too hard to open for the impaired? Once inside is there adequate floor space for a 5' turning radius? A typical one toilet and one ADA compatible sink basic restroom measures 7 feet by 7 feet. New commercial cabinetry at the vanity should be built to provide the proper top height and have roll under capability protecting against scalds from the plumbing pipes. Other pertinent questions to consider include; is the urinal in a men's or unisex facility the correct height and is there room for access meeting all ADA guidelines? Does the partition layout provide for at least one handicap stall with adequate room and entry and does it contain a comfort height toilet? Do you have the correct grab bar configuration for the stall in question?
Once these criteria are met you must now consider any dispensers for paper towels, soap, and toilet paper or any other fixed amenities. Are they located at the proper height and is there a reach factor not taken into account? Do you have blade handles to control the faucet at the vanity?
Compliant ADA accessible bathroom upgrades or remodels are no longer considered to be over the top or a needless expense. You never know when you yourself might need help with your own bathroom needs following a temporary or permanent life changing situation.
An Accessible ADA Vanity With Roll Under Capability
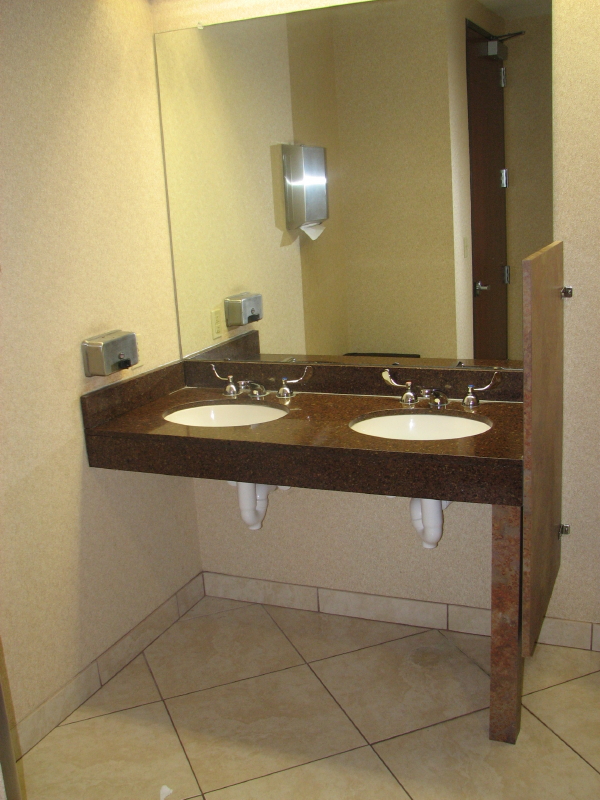
Tags:
Austin,
Texas,
how-to,
commercial cabinetry,
Commercial Construction,
ADA accessible,
fine bathroom upgrades-bathroom cabinetry,
fine bathroom upgrades,
ADA remodeling,
ADA bathroom cabinets,
ADA compliance,
ADA vanities,
ADA bathroom Austin, Texas,
commercial building contractors,
commercial ADA bathroom,
commercial ADA accessible vanitys,
commercial ADA accessible vanities,
commercial ADA vanities,
commercial bathroom remodeling,
commercial restroom accessibility remodeling























