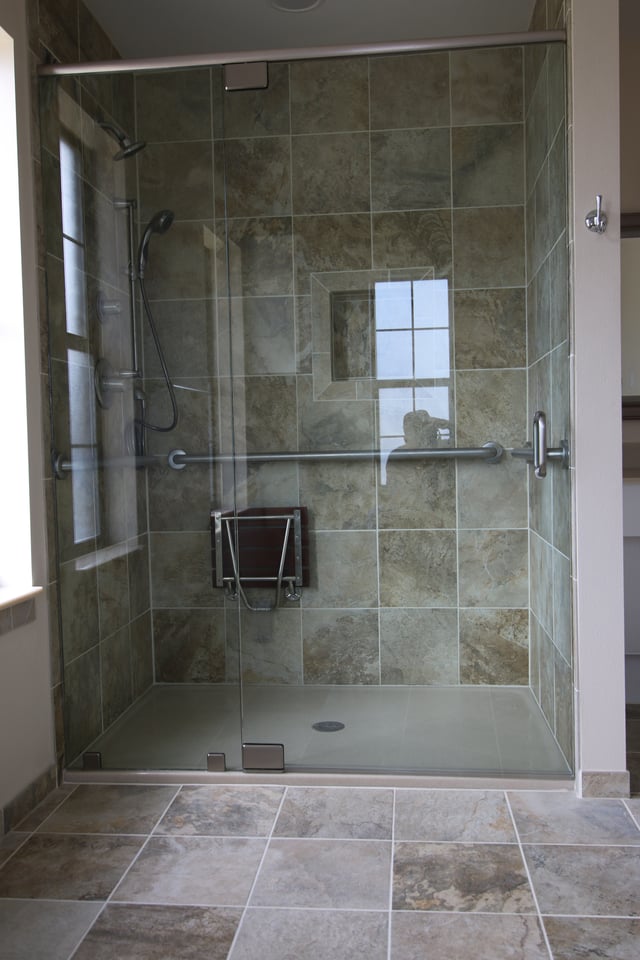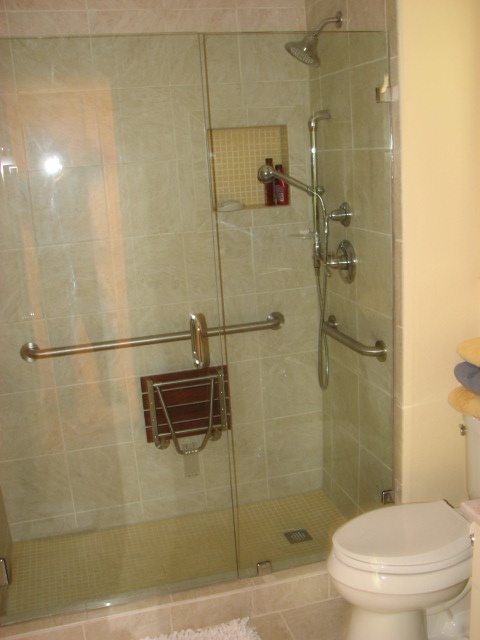Most people remember how the old style bathtub/shower combination was a standard part of any bathroom design. Some residential showering areas were enclosed using the multicolored vinyl shower curtain option while others had bypassing or sliding shower doors on tracks. The doors were framed with either chrome or gold colored aluminum matching the sliding tracks. Modern bathroom designs have become much more sophisticated because the many available bathroom products are easier to be discovered by the homeowner. There are millions of pictures representing fine bathroom upgrades or kitchen remodeling all across the internet.
Young Austin homeowners are always looking for ways to bring their existing older home's bathrooms up to date. Bathroom remodels for these smaller baths can incorporate a number of the items listed above in moderation to fit any budget. Using beautiful ceramic tiles in an interesting design, updating plumbing fixtures, and the use of neutral colors can create a small bathroom with a "wow" factor. It is quite possible to produce a small but charmingly remodled bath on a budget. A project that is affordable plus the fact that it will add resale value to your home cannot be denied. Check out all the options before committing to a plan and then stick to it. Always hire a local and professional builder. Remember that producing change orders because no one thought of "that" can be expensive. Create the style for your Austin bathroom remodel that best gives you a feeling of pride!
What about the costs involved? In general, typically projects undergoing Austin bathroom remodeling can run you about $16,000. However a large master bathroom makeover can push up your budget to around $26,000 as an average. Don't forget that these are average costs and the client is limited only by their bank account totals. Just the conversion of a tub into a walk in shower design can set you back around $9,000 as a good medium price range. But what makes the costs appear so expensive? Basically time, the difficulty of the job and the actual labor costs performed by all the trades involved plus the expenses for purchasing the products chosen to complete the project.
If you are benefited by having a larger space to deal with there will be increased costs due to the larger area to finish -as in more tiles for a bigger area and the labor to install them. Your costs may go down per square foot but you are certainly dealing with more square feet and increased costs. You need to consider that plumbers, electricians, tile setters, framers, drywall workers, carpenters, and insulation installers, just to name a few trades, will be involved in your bathroom remodel. Now how about the demolition that will be involved before the actual construction begins? Sometimes the preparations behind the scenes take longer than building the new bathroom remodel itself. Perhaps there isn't enough water volume to supply your chosen bathroom fixtures requiring a pipe to be upgraded or there just isn't sufficient fall for a gravity drain to work naturally that necessitates a lift pump system be installed. What are the new electrical requirements and layout and do these require dedicated or GFI circuits and will the existing electrical panel handle the new circuit breakers?
Considering a new walk in shower design? You can design the space so it doesn't require a door for splash protection or you can take the route of a clean looking frameless glass shower enclosure. This will surely set you back at least $700. The end result will be a sophisticated clean look of beauty enclosing your new shower. Whether the door sits upon a curb or you have a specific need for a curbless situation you will be satisfied with your choice.
Let's say your tile choices include glass and marble instead of ceramic or porcelain and you choose to accent your bath with a glass block design. All these premium finishing choices will drive up your project's bottom line well above the averaged costs mentioned above as a rule of thumb.
Proper lighting is always an important aspect to be installed during a bathroom remodel. It can be broken down by task. Recessed cylindrical can lighting is used today to provide the overall luminescence for the room. Trims with lenses can be installed above baths and showers by code to brighten darker areas. Light strips or single wall fixtures can be designed around the new framed beveled mirror that you have chosen. The choice of bulbs utilized is yours for now at least. Try using dimmers to control your new lighting creating mood.
Ventilation is so important when planning a bathroom upgrade because of the humidity involved. Too many times a single exhaust fan is installed above the toilet, or what is much worse, in the center of the room. Heat and humidity naturally rise and will overtake the entire room if given a chance. Today's quiet bathroom exhaust fans should be sized according to the room's air volume. They should be located above any bathing or showering facility and above the toilet. Conditioned air along with adequately sized duct work supplied by your central unit will further accentuate a pleasant feeling within the bath.
Fine cabinetry is a must for any bathroom makeover. As for the vanity, you can work your way down from the upgraded cabinet top that has been installed at the correct height for you. The vanity should have adequately accessible storage satisfying your needs. Incorporating easy operating and properly sized drawers and pull out shelves within the design can be very beneficial. Linnen, medicine, and "over the potty" wall cabinets need to be well thought out. The correct species of wood used for the construction of your fine cabinetry and the style of you cabinet doors are two very important factors to consider. Remember, you do have a choice and you are going to be looking at these new cabinets for a while.
Bathroom plumbing fixture choices are numerous to say the least. Select reputable companies offering the best warranties especially when considering finishes used on control valve trims and the fixtures installed in the project. Larger walk in shower designs should have seamless fiberglass liners to avoid leaks if the house ever shifts. Using natural stone or glass tiles while additionally designing in glass blocks will certainly be an upgrade.
Colors for bathrooms today are natural and earthy creating a calming effect. Accents of color reflected from the tiles, paint, fixtures, and woodwork are used to make things a little more interesting compared to the room's overall vanilla tones within your design. Help is just a phone call away but be sure the one who answers has the qualified experience you need for completing your new bathroom transformation.
Bathroom Remodeling With Style In Austin





.jpg?width=640&name=Biber%20Remodel%20(89).jpg)

















