Designing for specific physical conditions during a handicap retrofit will lessen the impact of say arthritis, restricted mobility, or loss of vision by using combinations of products, concepts, and techniques available today. Working as a team, a trained CAPS specialist along with any family caretakers or therapists is able to identify the day to day problems weighing on those with health limitations. If you are considering an aging in place remodel for your home don't just contact any local remodeler in your area and expect a satisfactory accessible home modification. A professional design/build accessibility project can only be created for your specific needs by a qualified home remodeler having a nationally accepted CAPS (Certified Aging In Place Specialist) certification. This credential is backed by the NAHB. Only a CAPS home remodeler possesses the specific knowledge that will insure a successful outcome for your accessibility or aging in place project and what's more, keep you in your home longer.

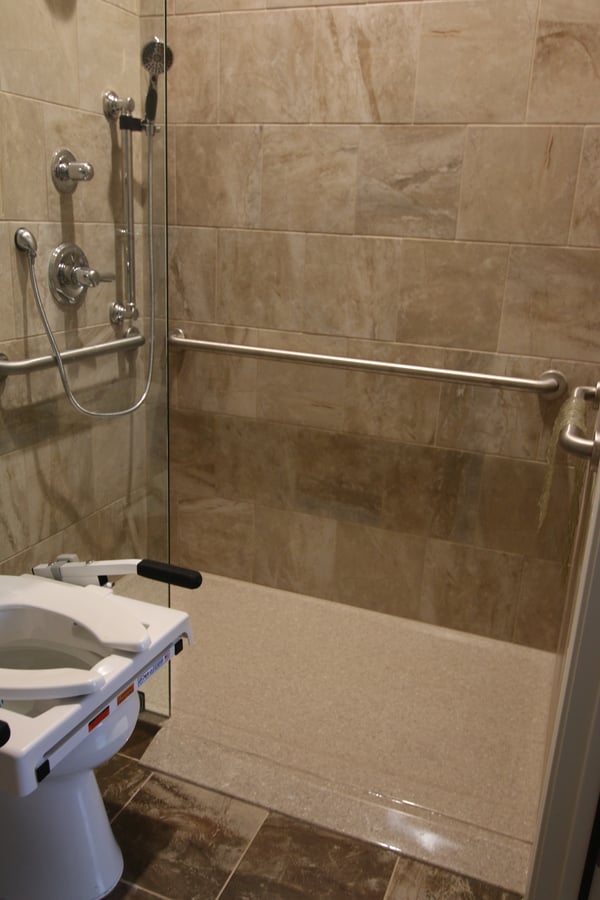

Disability is a complex phenomenon representing an interaction between one's physical impairments, the activities they need to perform, and the architectural barriers within the space in which this situation occurs. The terminology and jargon used for disabilities evolves regularly whereas, "handicapped" is no longer acceptable. It is no longer merely a description of intellectual or physical impairments. Each individual with similar impairments describes his or her limitations differently. The blind don't experience their world the same as a person with deafness and so on. Physically challenged has become the more socially accepted description of a person with an impairment.
Physical limitations affect many more people than the daily users of walkers and wheelchairs. Many members of our life experienced or elder society have significant problems in dealing with their home environment. Today's conventional building standards conflict with most people's accessibility when you consider our created architectural barriers concerning cabinetry and door opening widths, individual strength, range of motion, movement, manual dexterity, balance, and coordination . Once the demands of our built environment exceed their capacities we become excluded from a room or even the entire home. This has brought about the realization that handicap bathrooms are needed. The building world must work in unison to be sure the entire living environment meets basic needs in addition to affordability and structural integrity for the consumer and home owner. This includes both the home and the components within the home being accessible to all inhabitants. Privacy, sense of belonging, sense of control, and the sense of safety and security make up the quality of life for any home and should be considered for any accessibility design.
Wheelchair accessible bathrooms today contain stylish vanities set at a universal height of 34 inches with clear knee spaces. Plan on 27 inches of vertical clearance for a wheelchair. The sink faucets must be easily controlled by either wrist handles or levers. The faucets can be fitted on the side of the sink to make them easier to reach. Or install infra-red faucets that detect motion. Hang the mirror low enough for a seated person to see themselves, and tip the top of the mirror out. bathroom vanities with universal height cabinet tops and open knee spaces are taking over the marketplace. These new residential vanities do not need to look institutional even though they are wheelchair accessible. They can be designed like any other piece of fine furniture. Scalding must be guarded against by using either insulating pipe wrap or a removable panel for the plumbing.
The threshold is the most dangerous component for any ADA compatible shower. Not only is it impossible to overcome in a wheelchair but it isn't safe for those who are vision impaired or those with mobility issues. Curbless roll in showers that are 5 feet wide and 3 feet deep having a 36" clear entrance are advised for everyone. Low threshold shower bases with add on ramps can solve the shower entry problem when the floor cannot be lowered to form a true contoured roll in slope. The accessible shower should contain at least a shower wand on a sliding bar for varying heights of use along with a regular shower head and control if desired. Installing fixtures with a scald guard or lowering the temperature at the water heater is a must to prevent burns. Install the slider bar for the hand held shower hose and head 4 feet off the floor so that the head can slide up to 6 feet high. Always use a shower valve installed below or at 48" from the finished floor that is thermostatically controlled and pressure-balanced to prevent scalds. If you desire a full body wash, you can include a regular shower head as well. Always choose fixtures and fittings that are easy to control with a single hand motion or a closed fist. Motion controlled sensor fixtures are also a possibility when specifying fixtures and finishes. Built-in shower seats provide comfort and safety but can sometimes get in the way of accessibility. Folding seats are an option in the shower and are useful if caretakers are ever involved or a shower chair is ever required. These seats are much safer than a free standing shower seat which can collapse and cause a fall. Recessed shampoo niches located 48" above the floor help keep shower floors or seats free of trip hazards. Grab bars around the bath and especially on each wall in the shower installed at 34-36" above the floor should be used. All grab bars must be secured into either adequate wood blocking or existing wall studs so they can hold at least 250 pounds of downward force. Non slip floor covering should always be considered with a 0.5 friction coefficient rating. Enclosures can vary by the accessibility needed by all and can be everything from an out-swinging frame-less door to just a simple glass splash panel or even a curtain on a curved rod. Walk in tubs are also a consideration but some people get chilled while the tub is draining.

Austin handicap remodeling, aging in place home modifications, and ADA Accessible kitchens are available through T-Square Company. Each design/build handicap accessibility situation will be customized to fit your personal needs. Call 512-444-0097 today to begin the accessible second chapter of your life while remaining safe and secure in your existing home. CAPS 1636580
Tags:
Austin,
residential construction contractor,
kitchen cabinetry,
commercial cabinetry,
ADA accessible,
accessible routes,
aging in place home modifications,
aging in place,
bathroom remodeling,
wheelchair accessible remodeling,
wheelchair accessible baths and kitchens,
handicap home modifications,
fine bathroom upgrades,
ADA remodeling,
home remodeling,
CAPS certified remodeling in Austin,
disability bathroom remodels,
handicap accessible bathrooms,
accessibility home remodeling in Austin,
CAPS professional in Austin,
accessible home remodeling,
Austin bathroom remodeling,
disability bathroom remodeling in Austin,
aging in place specialist,
aging in place services,
aging in place design,,
elder construction,
handicap remodeling contractors in Austin,
disability home modifications in Austin,
Austin elder construction,
bathroom remodeling contractor Austin Texas,
remodel bathroom for handicap Austin Texas,
handicap home modifications for disabled,
handicap accessibility,
bathroom modifications for disabled,
bathroom accessibility remodels in Austin,
accessibility remodelers in Austin,
home remodeling Austin, Texas,
ADA bathroom Austin, Texas,
accessibility designs Austin Texas,
disability access bathrooms Austin,
wheelchair accessible home remodeling in Austin,
home remodeling for seniors Austin,
disability contractor in Austin,
bathrooms with disability access in Austin, Texas,
handicap remodeling,
handicap accessible home modifications,
handicap accessible bathroom remodel,
handicap access bathroom remodel,
handicap accessible bathroom shower,
roll in shower design for wheelchair access,
home modifications for Austin veterans,
barrier free showers in Austin,
wheelchair accessible shower stalls,
disabled bathroom remodel,
accessible bathroom remodel,
home access,
accessible homes,
Austin bathtub to shower conversions,
bathroom remodeling contractors Austin, TX,
bathroom remodel contractor,
Austin home remodeling for disabled,
wheelchair accessible bathroom
A completely serviceable special needs bathroom must contain ADA vanities and the accessible route must be defined. The vanity must be one with a clear underneath scald protected area having an unobstructed roll under capability for wheelchairs. A five foot turning radius allowing the wheelchair to maneuver an approach must also be associated with the ADA vanity. The area of travel will then be enhanced by an unobstructed clear accessible barrier free route dedicated to reaching the vanity.

Whether the job concerns ADA remodeling or new construction, commercial or residential, the end result will always be the same in aiding those who no longer or have never had the choice of a means of locomotion. Sometimes folks need a little help beyond the rest of us to be self sufficient and hold on to their dignity. That's when the clear accessible route comes into play. This designated route will make it possible for those with special needs to enter through the front door and travel into any room of the structure without barriers especially entering the accessible bathroom.

There are basically two styles of ADA bathroom vanities that comply with an unobstructed roll under area below the sink. This capability has everything to do with both the water supply lines and the main waste line connecting the sink. There must be provisions made to protect the user from being scalded when coming into contact with any one of the plumbing pipes serving the sink. These connecting pipes may become heated merely by the water passing through them creating the problem. The open type model should always receive both waste and supply insulating jackets applied directly to the pipes providing protection for the wheelchair user. The closed model concealing the pipes will be equipped with a removable face or face board covering the pipes. This pipe concealing panel must be installed at the correct angle. This allows for the needed unobstructed legroom required for the user. The vanity can extend beyond the sink but the area containing the sink is required to have this roll under capability. This section of the vanity must not be any taller than 34 inches above the finished floor with sufficient lower clearance. Clear unobstructed reach distances around the countertop area must be observed. Any motion controlled sensors integrated into the various dispensing devices and/or plumbing fixtures throughout the restroom present a true hands free benefit to all the restroom users. If these aren't in the budget then at least wrist handles used for controlling the faucet can be incorporated into the design of the vanity. Furthermore, automatic flush valves should be used on all toilets and urinals that provide for hands free use.

An Example of the First Type of ADA Vanity Using Pipe Insulation and a Wrist Blade Handled Faucet
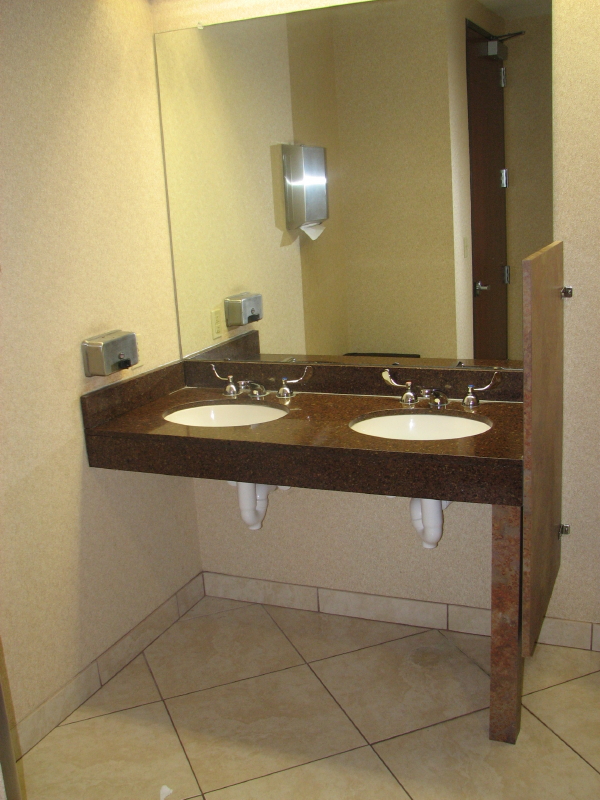
An Example of the Second Type of ADA Vanity with a Removable Angled Face and a Motion Sensing Faucet
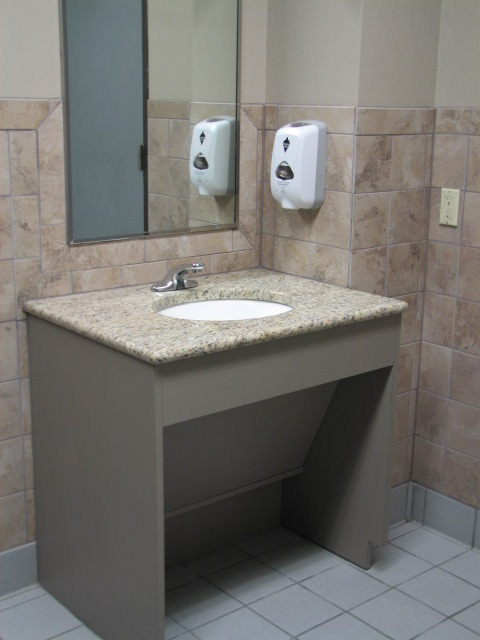
Regardless of whether there are special needs people working within a commercial building or not, we are required by law to make all the common areas ADA accessible. Homes provide a different situation when providing handicap home modifications because the alterations are put in place for specific full time occupants. The barrier free accessible route put in place must be observed as a means of life safety and function. You just never know when a personal life changing situation can appear requiring help for those with special needs. If one does occur we do have the means to offer aid and safety to those who have become afflicted in some unfortunate way and to help preserve their personal dignity and independence.
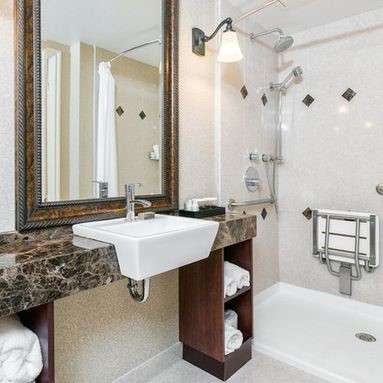

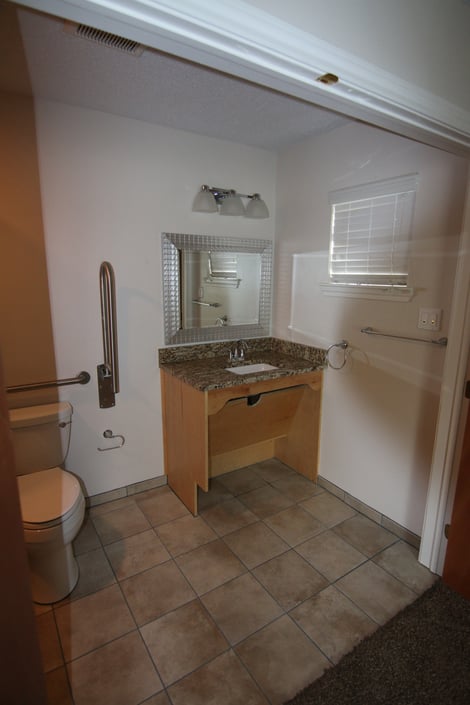
ADA Compliant Bathroom Vanities
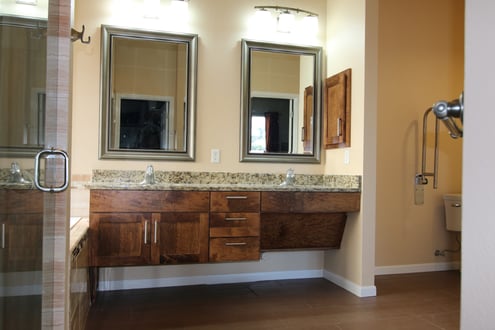
Tags:
Austin,
Texas,
how-to,
commercial cabinetry,
ADA accessible,
accessible routes,
ADA bathroom cabinets accessible routes,
ADA remodeling,
ADA bathroom cabinets,
ADA compliance,
ADA vanities,
ADA remodeling Austin, Texas,
ADA bathroom Austin, Texas
When dealing with any aspect of Austin commercial construction always hire a construction professional who has the experience needed to see through the gray parts of any design ideas. A very good tenant improvement contractor like T-Square Company can help with the functionality of your new commercial cabinetry. Focusing on only one idea a paid designer furnishes won't solve the function of the commercial cabinetry project. Experience goes well beyond the primary idea presented in the line drawing. You need help in order to know what parts of the design need to be and can be tweeked so that the total function of the commercial cabinetry can be realized.
Whether you are dealing in commercial bathroom remodeling, breakroom upgrades, or are in the need of an interesting reception desk you will need the help of a reputable commercial contractor. Every design that will be located within the common area must follow ADA rules for accessibility. Service desks should have designated areas with lowered heights and roll under capabilities to serve the people with special needs. Any commercial cabinetry not located within the common area can take on standard heights and depths.

Commercial cabinetry and commercial office cabinets in Austin, because of the increased use, must pass the durability test. Many people use and are constantly around pieces like reception desks and the traffic must flow well. All surfaces must be durable and be able to take a pounding. Proper drawer guides must be adequately matched with drawer content weight. Shelf brackets should also fit the weight of the materials they are holding up. Counter tops must be tough but look sharp. Reach limits must be realized and comfortable so that the user never has to leave his or her chair.
Before you hire a commercial construction company in Austin, Texas be sure you know their capabilities so that you can trust their judgement. Your project will go smoother when you can fully rely on your chosen qualified commercial builder.
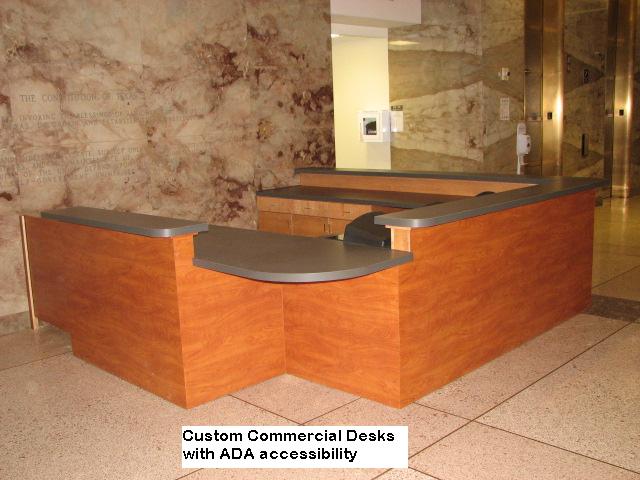
Tags:
Austin,
Texas,
how-to,
fine cabinetry,
commercial cabinetry,
ADA compliant kitchen cabinets,
Commercial Construction,
ADA accessible,
accessible routes,
ADA bathroom cabinets accessible routes,
ADA remodeling,
ADA bathroom cabinets,
ADA compliance,
ADA kitchen cabinets,
ADA vanities,
accessibility designs Austin Texas,
Austin commercial office cabinets,
commercial office cabinetry,
commercial office cabinets,
Austin commercial office cabinetry,
commercial cabinets Austin,
commercial office cabinetry in Austin,
Austin office cabinetry,
Austin office cabinets
Whether you have replaced your old cabinets with a set of new fine cabinetry or just need an updated work surface atop your existing setup there are a few choices that need to be considered before choosing a new countertop for your fine cabinetry and making your final decision. Plastic laminates, solid surface material, granite, quartz, and concrete are the most popular choices today when considering new or replacement countertops for a fine kitchen upgrade. Each surface has it's own set of pros and cons to take under advisement before a conclusion is reached so that it blends with your lifestyle. Remember that any samples of materials that you see are only small representations of any larger piece when choosing products. Furthermore hotpads and cutting boards should always be used no matter which top you choose.

Nonporous plastic laminates have been around for many years which is a testament to their durability. We've come a long way since the days of harvest gold and avocado green but some of this original material still exists in kitchens today. We now have different grades of laminate and the HD grade offers interesting designs and textures that help to hide scratches. Heat should never be introduced and the use of hot pads is a necessity. Seams are also a consideration when choosing laminates because they are still visible even when using today's matching seam fill products. Color caulks offered by the laminate manufactures matching their laminate colors are used where the top meets the splash for flexibility. Drop in sinks are preferable when using plastic laminate but now there are some undermount units available. There are also many edge profiles produced today to enhance the look of your new laminate surface. Never use abrasive cleaners on any plastic laminate surfaces because they dull the existing finish.

Solid surface materials like Corian are also composed of nonporous plastic where the color is continuous throughout it's thickness. This material will stain and scratch but due to their makeup the solid surface tops can be reworked by professionally buffing the the affected areas. Remember that the darker the product the more evident the scratches. These tops do appear seamless and are more bacteriostatic than stone. The pricing varies for groups A-E with the solid color A group being the least expensive. The higher priced groups give you many more color choices and variations. A matte finish with a low sheen verses the higher glossed finishes found on granite is typical. There are no limits for the edge profiles and different colors can also be used as an accent. (see photo below)
Granite is a natural stone coming right out of the mountain so no two slabs are exactly alike. Many natural colors are available and usually lighter tops are preferred over darker stained cabinetry. The stones are cut and polished to a high gloss finish but this can be altered to produce a more dull surface by a process known as honing. There are different edge treatments available limited only by the fabricator. Seams are visible and accepted and only avoided by using larger pieces to limit the number of joints. One downfall of granite is it's porosity. Granite tops require maintenance and must be sealed frequently. The duration between coats is directly proportional to the amount of use your top gets. A good rule of thumb is to see if water still beads up when you place on the surface. If not, reseal.
Quartz is a man made product consisting of 93% stone pieces held together by resin and dyes. It is the newest material available today having bacteriostatic qualities and it is technically maintenance free due to it's nonporous surface. In its beginning this product contained small pieces of stone but now larger pieces are being used to create more interesting patterns. The overall look is a more uniform pattern than that of granite. It is the most scratch resistant choice out there but things do happen. The joints are not seen. Like granite there are no limits to the sinks that can be used.
Concrete tops are poured in a mold outlining the face and edge profile. The varying colors of the substrate are accomplished by adjusting the variables within the mix like cement colors, the type of sand(s), or by the add mixes used during the mixing process. Many factors can produce shade, hue, and tone contrasts like acid etching stains used on the surface once it has been poured and set. More creative and interesting contrasts can be achieved by using additives in the mix like stainless steel filings, glow in the dark materials, or colored glass chips. Once the slab is polished it must be sealed at the rate needed per use. This process lends itself to a patina with age.
A Solid Surface Example with an Accented Edge
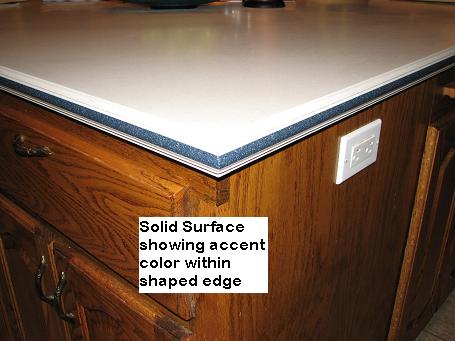
Tags:
Austin,
Texas,
fine kitchen upgrades,
kitchen remodeling,
fine cabinetry,
kitchen cabinetry,
commercial cabinetry,
fine bathroom upgrades-bathroom cabinetry,
fine bathroom upgrades-bathroom cabinetry-how-to-c,
fine bathroom upgrades,
kitchen cabinets Austin Texas,
kitchen cabinets Austin,
bathroom cabinets Austin Texas,
kitchen cabinet remodel Austin, Texas
Kitchen remodeling in Austin, Texas like most other cities include many of the same aspects. So what should you consider? Have you decided you need more room? More storage? Are you looking for a complete kitchen makeover? Will you add on to your home? How will you determine what's needed without some soul searching and research? All are great questions when considering such a costly investment in your home. At least we know that remodeling of both the kitchen and bath reap the most benefits and ROI when it comes time to sell your home. Try and fill in the answers to the questions below for your home using the following steps which will aid you in defining your new kitchen remodel.
Determine what is needed by first identifying your priorities. Kitchen remodeling ideas are endless. Consider how you use your kitchen as it pertains to your personal family lifestyle. Consult with everyone you know who has endured a kitchen remodel and pick up on the pointers they recognized in hind sight. Collect a series of favorite photographs and ideas from any and all media collections to construct a scrapbook of sorts. Your collection will need to be narrowed in scope to fit your situation before the final design is agreed upon when remodeling an Austin kitchen.

Start deciding on your budget and determine what the scope of work will be for your kitchen remodel. These variables can only be solved with accurate planning. It is far easier and least costly to perform this step on paper rather than with change orders issued throughout the construction phase. Determine what you would like to see in your new kitchen but most importantly what you can reasonably afford.
Driving down a long straight road can be boring and not very stimulating especially if you take away the surrounding environment. This point of view is also true for a dull standard 30 or 42 inch high straight line set of wall cabinets having the same depth no matter how interesting the rest of the kitchen may be. If you line up a set of boxes it always looks like a lined up set of boxes. Why not break things up and make those fine new replacement cabinets more interesting by varying both their height and depth along the same cabinet line?
Height variations can defeat the dull repetitious look and provide a place for indirect accent up lighting used in kitchen cabinets Austin, Texas. The different heights can give you more work room where needed above the cabinet top surface or create a space to display some of your most prized kitchen accents. Why not come directly above or on the cabinet top and start a special set of utensil drawers where their contents can always be seen easily? You can also mix in open shelving to display decorative articles changing the overall elevation. Inserting fancy colored or clear multitextured glass into some doors can protect the cabinet contents but produce a more open look.
Wall cabinet depth variations beyond the standard twelve inches allows for special storage needs for items like 13 inch dinner plates or larger baking dishes to name a few. The standard short cabinet above the refrigerator can be expanded to an 18 inch depth making it useful for larger objects and easier to reach.
Base cabinets can also vary in height to make appliances more accessible. Set your dishwasher up on a raised platform to facilitate looking into and not down onto your dishes thus saving your back. Additionally base cabinets are typically 36 inches high but some people are more comfortable with a height of 34 inches which also works well with standard height appliances. Be creative and make your new fine cabinetry custom for you the consumer.
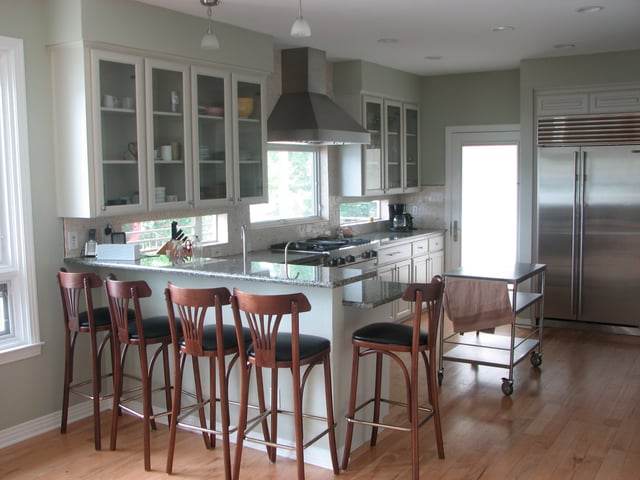
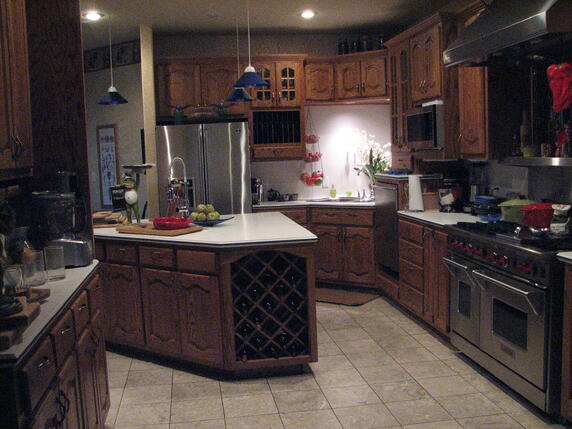
ADA Compliant Kitchen Cabinets
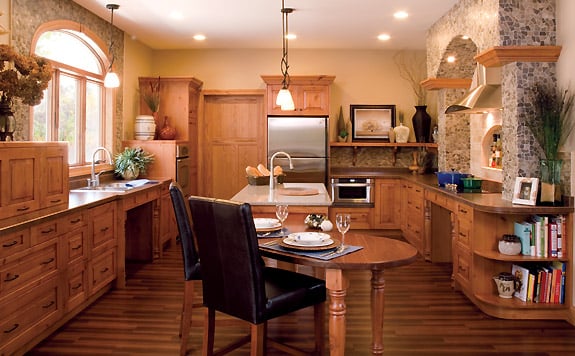
Any ADA compliant kitchen cabinets in Austin, Texas will need to produce a better service or work triangle between the sink, refrigerator, and stove placement. The shorter the sum of the triangle legs the more efficient the layout but islands can also be incorporated into the design to increase the efficiency. The prep sink within the island can become it's own focal point of the work triangle displacing the duties of the main kitchen sink. The orientation of the island toward the work triangle is very important making sure traffic can still flow freely within the designated triangle. Islands can contain all sorts of special storage areas. Mixer lifts, produce storage drawers, wine storage, and dough board pullouts are just a few of the many useful aspects that can be incorporated into the island.
Placing the dishwasher beside the sink and raising it up four to nine inches obove the floor makes bending and reaching in to load or empty the machine a more comfortable activity. An elevated kick space aids mobility assistive devices and raises base cabinets to a more comfortable height increasing accessibility. A pull out eating surface can be installed beyond a visible top drawer front providing legroom and ease of use. Placing the spice drawers or shelves next to the cook stove also makes good sense. Storage of pots and pans must also be placed within the vicinity of the stove. Utilizing pull out shelves will bring the heavy pots and pans out in the open where they can be grasped easier. Cooking and eating utensils must have their place between the stove and sink according to use. Dividers and drawer organizers are a good way to control clutter and increase organization. Task lighting is a concern making sure there is plenty of light to function properly as well as placing adequate light used over the main kitchen sink. Roll out trash bins or pull out shelves are a consideration during the layout process. Lowering a wall oven to a height that is easier to reach can help with safety issues. All ADA remodeling concepts are meant to aid in your comfort and help you prepare for the future.

Tags:
Austin,
Texas,
fine kitchen upgrades,
kitchen remodeling,
kitchen makeovers,
how-to,
efficiency,
fine cabinetry,
kitchen cabinetry,
commercial cabinetry,
ADA compliant kitchen cabinets,
kitchen remodeling ideas,
kitchen remodel ideas,
kitchen cabinets Austin Texas,
kitchen remodeling in Austin Texas,
kitchen cabinets Austin,
remodled kitchens,
remodeling kitchens,
fine cabinetry in Austin,,
kitchen cabinet remodel Austin, Texas
Commercial Cabinets Austin, Texas
Using larger commercial cabinetry designs can compensate for the lack of separate office space if the occupants sharing the new facility participate in only one group or a single activity. The larger pieces can be located within a crowded common room or set aside to stand alone. They have the capability of bringing a like group together only to accomplish a given task.
Austin commercial cabinets incorporating multiple work stations can be used as a greeting place to begin business with your customers or as a place to conclude business. Multiple work stations are great in teaching facilities requiring access to an individual computer setup. They can be seen in bank teller desks, sales towers (see attached photo), or the main desk in a fine hotel or airport. Use them to accomplish different activities within a given space as in a guard or security area (see attached photo) of a facility. Each is totally efficient when used for a single duty.
Whether you are dealing in commercial bathroom remodeling, breakroom upgrades, or are in the need of an interesting reception desk you will need the help of a reputable commercial contractor. Every design that will be located within the common area must follow ADA rules for accessibility. Service desks should have designated areas with lowered heights and roll under capabilities to serve the people with special needs. Any commercial cabinetry not located within the common area can take on standard heights and depths.

There are basically two styles of ADA vanities that comply with an unobstructed roll under area below the sink. This capability has everything to do with both the water supply lines and the main waste line connecting the sink. There must be provisions made to protect the user from being scalded when coming into contact with any one of the plumbing pipes serving the sink. These connecting pipes may become heated merely by the water passing through them creating the problem. The open type model should always receive both waste and supply insulating jackets applied directly to the pipes providing protection for the wheelchair user. The closed model concealing the pipes will be equipted with a removable face or face board covering the pipes. This pipe concealing panel must be installed at the correct angle. This allows for the needed unobstructed legroom required for the user. The vanity can extend beyond the sink but the area containing the sink is required to have this roll under capability. This section of the vanity must not be any taller than 34 inches above the finished floor with sufficient lower clearance. Clear unobstructed reach distances around the countertop area must be observed. Any motion controlled sensors integrated into the various dispensing devices and/or plumbing fixtures throughout the restroom present a true hands free benefit to all the restroom users. If these aren't in the budget then at least wrist handles used for controlling the faucet can be incorporated into the design of the vanity. Furthermore, automatic flush valves should be used on all toilets and urinals that provide for hands free use.
Multiple Computer Work Stations
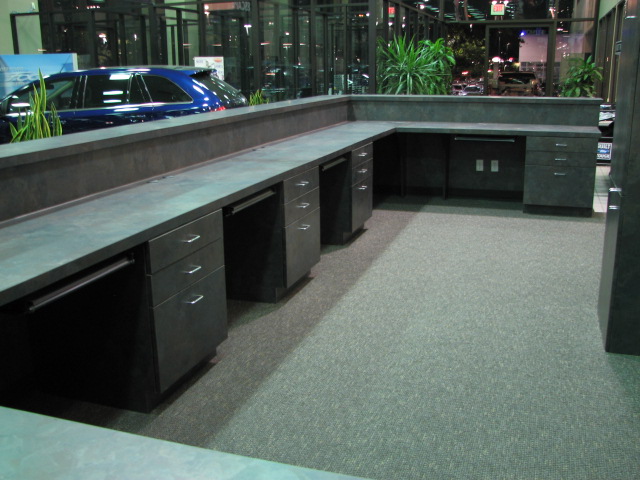
Commercial fine cabinetry can support undermounted monitors providing for the full desk top area, pull out keyboard trays which also conserve space, or CPU mounts that conceal and keep the machines out of the way or taking up space within a given cabinet. These customized cabinets can give your business a sleek, efficient, and organized appearance and assist in keeping clutter out of the public eye. Many configurations are possible to house the work stations in any required number. Just remember that careful thought for function is required prior to settling on a design and don't forget to make your facility ADA accessible if the general public will be served.
Whether you are dealing in commercial bathroom remodeling, breakroom upgrades, or are in the need of an interesting reception desk you will need the help of a reputable commercial contractor. Every design that will be located within the common area must follow ADA rules for accessibility. Service desks should have designated areas with lowered heights and roll under capabilities to serve the people with special needs. Any commercial cabinetry not located within the common area can take on standard heights and depths.

Commercial cabinetry, because of the increased use, must pass the durability test. Many people use and are constantly around pieces like reception desks and the traffic must flow well. All surfaces must be durable and be able to take a pounding. Proper drawer guides must be adequately matched with drawer content weight. Shelf brackets should also fit the weight of the materials they are holding up. Counter tops must be tough but look sharp. Reach limits must be realized and comfortable so that the user never has to leave his or her chair.

Tags:
Austin,
Texas,
how-to,
efficiency,
fine cabinetry,
commercial cabinetry,
ADA compliant kitchen cabinets,
Commercial Construction,
tenant finish outs,
ADA accessible,
barrier free access,
wheelchair accessible remodeling,
ADA remodeling,
ADA bathroom cabinets,
ADA compliance,
ADA kitchen cabinets,
remodel bathroom for handicap Austin Texas,
ADA vanities,
ADA remodeling Austin, Texas,
ADA bathroom Austin, Texas,
commercial office cabinetry,
commercial ADA bathroom,
commercial ADA accessible vanities,
commercial restroom accessibility remodeling,
commercial cabinets Austin,
commercial office cabinetry in Austin,
Austin offics cabinetry,
Austin office cabinetry,
ADA breakroom,
ADA breakroom cabinets,
Perhaps your getting a break at the workplace and are given the chance to work remotely from home or maybe it's just something you've always wanted to create for your own privacy. For what ever reason customized home offices are becoming very popular in this day and time in our digital world. There seems to always be emails that need to be dealt with or personal research endeavors on the internet. Many homeowners are feeling the need for a defined space within their home.
Well thought out home office transformations and home office designs in Austin can provide you with that secluded space to both function and concentrate away from all of life's minor distractions. In order to make your new working area fully functional for all your specific needs you must first identify those needs. What do you want to accomplish on a daily basis within your new office? Plan out the command center, starting with your desk, and visualize your monitor's new location. Know where items like the printer, CPU, keyboard, or mouse will be located. Will they be visible or concealed? The careful design of fine cabinetry in your new office can provide for any specific needs. Good planning will solve any other problems you might face concerning storage that weren't better served by one or more of the fully shelved closets.
A typical custom desk can utilize a pullout keyboard unit with mouse tray, either an open CPU storage or one concealed by a beautiful hardwood door, plus the standard file and other specialty drawers. The printer can be concealed on a pullout tray behind a drawer front or simply placed on the desk top with the monitor. Storage for small office items can be accomplished using an upper unit which sits on the desk top in the old "Roll Top" fashion of design. (See Attached Photo) Your desk can sit against the wall or out in the middle of the room. Again, function!
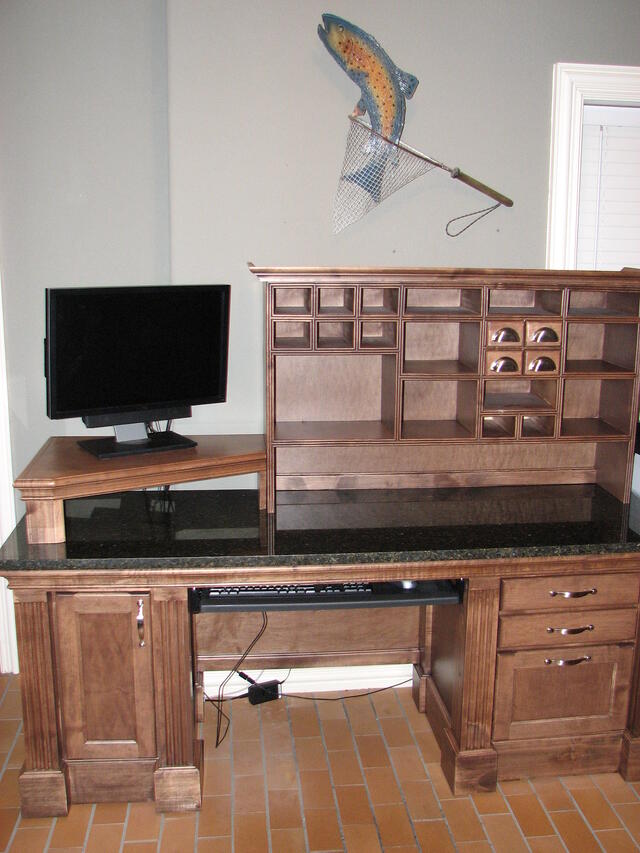
What other custom office cabinetry would help you to function properly? Do you have a lot of books and want to display them? Maybe you want to display only a select few. Should you protect the visible books with a pane of glass set into a door or leave them out on an adjustable shelf within your new bookshelves? Do you have enough books to go from floor to ceiling in one unit or can you use a credenza near the floor that is even deeper than the upper bookshelves? The credenza can contain a series of drawers over pairs of doors hiding adjustable shelves.
If your design requires hardwood raised panels on the finished sides of the desk this design can spill over onto the walls creating that "courtroom" look. The wooden raised paneling can go from the base board to the ceiling's crown molding or used only as a lower wainescot with cap molding. And hey let's not forget about the ceiling to share some of the new woodwork. This repetition of style can also enhance a more sleeker European look formulated in the framess appearance of the fine cabinetry. With only imigination to slow you down remember to design for function.
Tags:
Austin,
Texas,
fine cabinetry,
commercial cabinetry,
Commercial Construction,
tenant finish outs,
wooden and coffered ceilings,
face frame,
European,
built in home office Texas,
home office desks in Austin,,
Austin, Texas home office transformations,
home office in Austin,
home office designs in Austin,
home office Austin,
Austin, Texas home offices,
built in home office in Austin
All commercial bathroom accessibility modifications in Austin, Texas should always provide for total accessibility. Never take for granted your great fortune of having free and total mobility because your situation could change in an instant. In effect plan for your unthinkable changing future no one could have fathomed. This consideration should always take precedent when compiling your list of specifications not only to satisfy the legal ADA parameters but as a means of providing equal comfort for all patrons.

There are numerous published federal, state, and local guidelines but your local municipality is the dominant entity to satisfy. Federal regulations are a good starting point but these have been revised from state to state. However all enforcement begins with the accessible route and ends at the bathroom in question.

Commercial construction professionals considering any fine bathroom upgrades should begin with the entry door. Is the width substantial for a wheelchair to enter and if so does the closer make the door too hard to open for the impaired? Once inside is there adequate floor space for a 5' turning radius? A typical one toilet and one ADA compatible sink basic restroom measures 7 feet by 7 feet. New commercial cabinetry at the vanity should be built to provide the proper top height and have roll under capability protecting against scalds from the plumbing pipes. Other pertinent questions to consider include; is the urinal in a men's or unisex facility the correct height and is there room for access meeting all ADA guidelines? Does the partition layout provide for at least one handicap stall with adequate room and entry and does it contain a comfort height toilet? Do you have the correct grab bar configuration for the stall in question?
Once these criteria are met you must now consider any dispensers for paper towels, soap, and toilet paper or any other fixed amenities. Are they located at the proper height and is there a reach factor not taken into account? Do you have blade handles to control the faucet at the vanity?
Compliant ADA accessible bathroom upgrades or remodels are no longer considered to be over the top or a needless expense. You never know when you yourself might need help with your own bathroom needs following a temporary or permanent life changing situation.
An Accessible ADA Vanity With Roll Under Capability

Tags:
Austin,
Texas,
how-to,
commercial cabinetry,
Commercial Construction,
ADA accessible,
fine bathroom upgrades-bathroom cabinetry,
fine bathroom upgrades,
ADA remodeling,
ADA bathroom cabinets,
ADA compliance,
ADA vanities,
ADA bathroom Austin, Texas,
commercial building contractors,
commercial ADA bathroom,
commercial ADA accessible vanitys,
commercial ADA accessible vanities,
commercial ADA vanities,
commercial bathroom remodeling,
commercial restroom accessibility remodeling
If you plan to remodel the ‘food production room’ in your home, then choosing your kitchen cabinets is probably going to be part of the plan. Not surprisingly, kitchen cabinetry is up for scrutiny in terms of the modernization tsunami changing home decor trends in recent times.
Modern cabinets are breaking away from the ornate design found in traditional cabinet styling, rather reflecting minimal trends such as simple, clean design features. Streamlining and modernizing kitchen cabinetry or the storage cabinets used in bathroom transformations works in tandem with other kitchen or bathroom furnishings. The use of new-age quartz countertops with complimentary glass tile backsplashes is becoming the norm.

To the untrained eye a cabinet is just a box within a given space that fulfills a storage need. But have you ever taken the time to look closer at the cabinet's makeup beyond the cost? Before investing your hard earned money into cabinetry for a fine bathroom or kitchen upgrade take some time to get acquainted with the cabinet's parts and pieces.
Cabinets are like anything else in our lives and sometimes we can be deceived by the bells and whistles the cabinet manufacturers want us all to see. They create a sense of false quality for the consumer by blinding them with noticeably concealing finishes masking the innermost important aspect of the cabinets general makeup. In the North American face frame cabinet type the use of hardwood stiles and rails covered by hardwood cabinet doors fills the bill. The most important weight bearing carcass sides, the top, and bottom or floor in a base cabinet are buried by the outer window dressing. The makeup of these aspects is not aesthetic but structural. These are the parts that sit perpendicular to the floor holding up the cabinet top and whatever is upon it. They may cut this expense by using 1/2" or 5/8" thick matrix materials like MDF or particle board and covering these with a vinyl similar to shelf paper that creates "picture wood"of any wood species. The European frameless cabinet types are generally covered entirely in a thin plastic exterior as in the case of melamine which covers up the particle board insides. Check out the picture below representing how a simple plumbing leak creating melamine failure has lead to an entire cabinet replacement. This customer had no choice!
Our kitchens are no longer the "Orphan Annie’s” of our homes. This space now integrates with the rest of the home, and beautifully remodeled kitchens now serve as the main meeting space for our friends and families. You can even have wireless built into the kitchen cabinetry to power up all manner of gadgetry. It all goes to prove that kitchen cabinet design trends are moving in line with advances in technology, and why not – kitchens are the hearts of our homes.
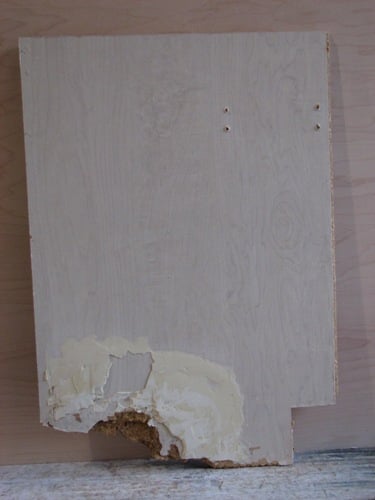
Their next trick is to associate quality cabinet type buzzwords like dovetail jointed drawers, European concealed cup hinges or other specialty hardware, special finishes or paints, and hardwood trim with faces as mentioned above.

Fine cabinetry Austin, Texas consists of an entire 3/4" plywood carcass with a 1/4" plywood back. The plywood gives you some moisture protection against a leaking sink drain trap or faulty supply line or stop valve. European frameless cabinets can be painted on the interior using oil base enamels then covering all the visible exterior surfaces plus the doors and drawer fronts along with their edges with any choice of high pressure plastic laminate. North American face frame cabinets can either be painted or stained and finished with polyurethane. The finish on the plywood makes even more less vulnerable to moisture problems.
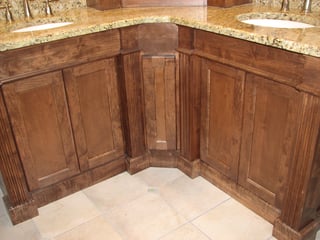

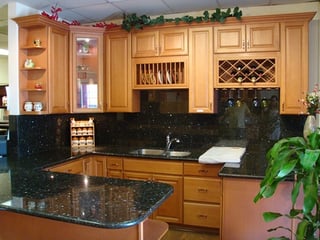
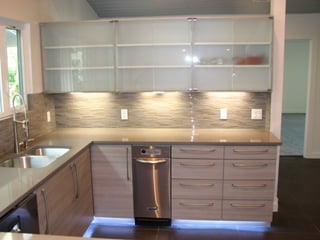

Don't get sucked into thinking that quality is behind the brightest glowing box on the sales floor and never forget that you get what you pay for in this life especially where cabinetry is concerned. Do your homework!
Tags:
Austin,
Texas,
fine kitchen upgrades,
how-to,
fine cabinetry,
commercial cabinetry,
fine bathroom upgrades,
face frame,
European,
bathroom cabinets Austin Texas,
fine cabinetry Austin,
fine cabinetry in Austin, Texas,
Austin, texas kitchen cabinets,,
Austin kitchen cabinets,
bath cabinets Austin, Texas,
bathroom cabinetry Austin, Texas
I am a building professional who has been participating in Austin commercial office remodels and tenant finishes for over 30 years. I've watched beginning business owners sign a lease and blow through their seed money purchasing costly ammenities like window walls or commercial cabinetry that could have been staged later after their initial door opening and they've logged their first dollar.
The beauty of metal stud walls below a grid ceiling is the ease of altering a given situation or floorplan. It is easier to add or remove these walls than it is the ones within your home. Electrical devices can be easily added or a lay in light fixture placed within the grid for additional lighting. That is why the systems were created since not every office configuration will work for every tenant. Even the door and window systems clip together so that they can change locations without being destroyed.
First find a trustworthy leasing agent with a good portfolio of available space for lease. If you're just starting your business find a property that you can live with for a while until your cash flow allows for office improvements. If you're established check and see if there is room for any needed expansion. Check out things like break rooms in nearby suites for future plumbing needs so that you can share a costly drain for sinks. Locate the electrical room because shorter wire runs for future circuits can save you money. Where is your space in proximity to the restrooms? Are the fire exits marked? Is the building ADA accessible? Next negotiate a multiyear deal so that your rent remains at a constant level.

Once you move in it's time to plan for the immediate future. Remember that any improvements that you make that are attached to the building must remain in place when you vacate. Be smart and be sure any alterations you perform will enhance the way the space fits your needs. Think it through and who knows, you just might become a permanent tenant at your new address.
Just One of Many Commercial Offices by T-Square Company in Austin, Texas
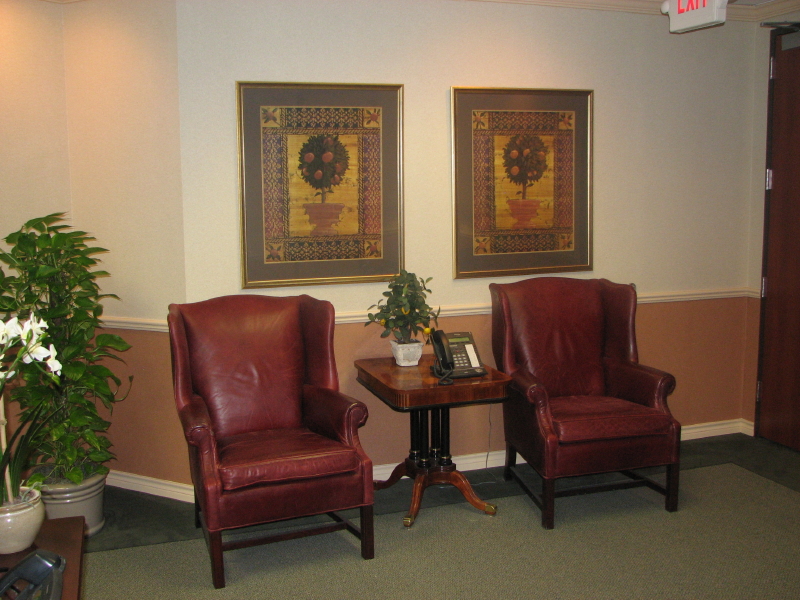
Tags:
Austin,
how-to,
commercial cabinetry,
Commercial Construction,
tenant finish outs,
window walls,
ADA accessible,
ADA bathroom cabinets,
metal stud,
tenant improvement contractor,
ADA vanities,
ADA remodeling Austin, Texas,
ADA bathroom Austin, Texas,
tenant finish Austin Tx,
tenant improvements in Austin,
tenant improvement contractor Austin, Texas,
commercial office remodels,
tenant modifications Austin, Texas,
commercial office remodels in Austin, Texas,
commercial office remodeling in Austin,
tenant finish contractors Austin, Texas,
Austin tenant finish,
Austin office remodels







































