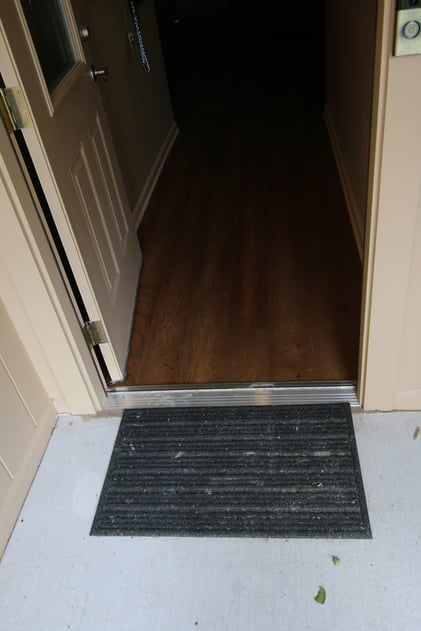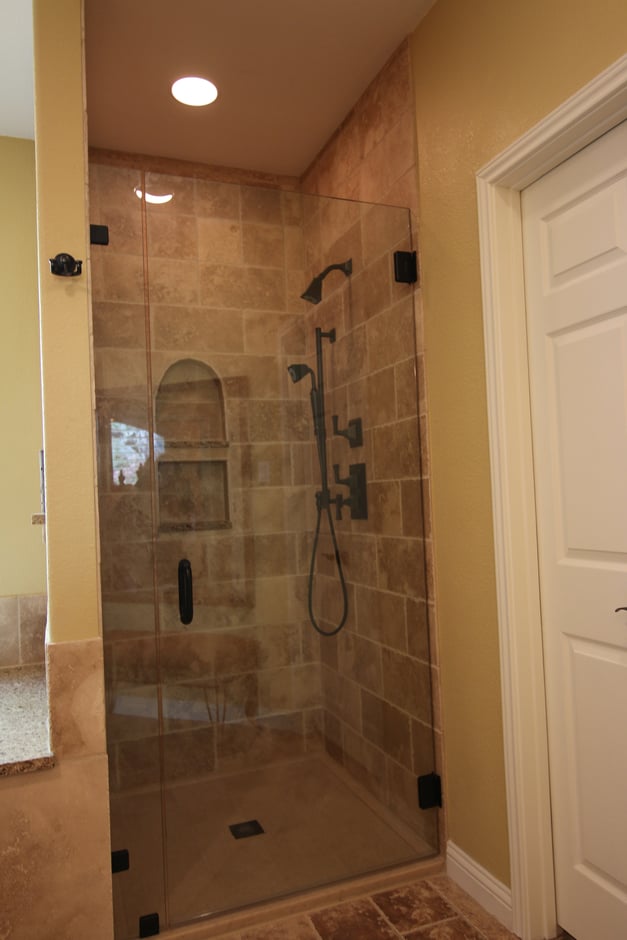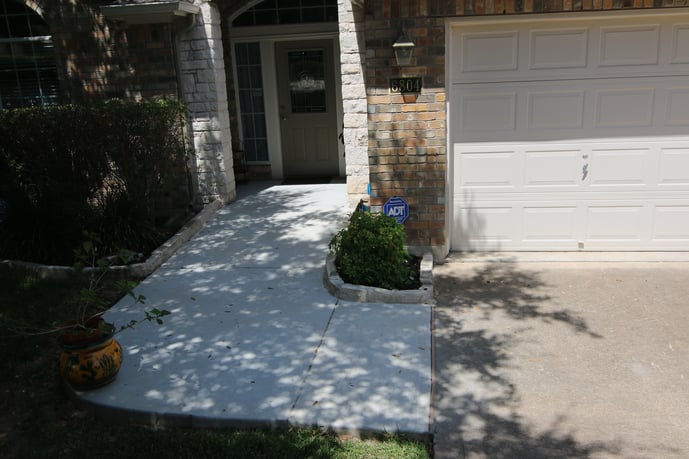The garage is often overlooked when planning an Aging in Place project. A uniquely specified floor plan, special attention in how the house is entered from the garage and adequate lighting for safety encompass a Universal Design in the garage. Wider and higher clearances are required for greater accessibility. Universal Design for garages deals with the garage footprint and the associated maneuvering space around vehicles. The Universal Design garage floor plan includes a wide enough door to accommodate over-sized vehicles. A typical garage measures 22-24 feet in depth and 15-18 feet in width. Potentially accessible van storage changes a current double garage into a single car garage when the wheelchair user is entering or exiting the garage from a side door of the van. A clear five feet turning radius at the loading spot is observed allowing the wheelchair to freely move about. The single vehicle consumes the entire garage space since 15 feet in width is needed for van access on the side. Storage of a second vehicle resumes following the transport and unloading of the wheelchair user. Eighteen feet wide by eight feet tall over-sized garage doors are adequate for most any over-sized vehicle clearance. If rear vehicle ramps are needed for loading or unloading the disabled passenger supplementary space is needed. The van is backed into the garage for this situation assuring the wheelchair user is underneath a protecting roof.

A typical garage has a 4 inch tire curb bump protecting the home from water flowing in. This curb bump requires at least a 4 feet long ramp to overcome the change in elevation. The overall garage space is reduced using this accessibility aid. If the sunken garage has multiple steps, consider a space saving vertical platform lift as opposed to an extended ramp. This ultimately saves precious maneuvering garage space. Universal Design entries into the house require a no step entry through a 36 inch wide door. One major advantage concerning garage entries is they provide total weather protection for a disadvantaged person transitioning into the home heading toward the accessible route. To make entering the home even easier, install an electric door opener operated from a smartphone or keypad. It opens with the touch of a button and the integrated electric strike eliminates the need to fumble for keys. The opener has a built in safety delay allowing a person to pass clear of the door entrance before closing.
If adequate lighting in the garage was never a consideration it must be upgraded per Universal Design concepts. Proper lighting is one of the key components in Universal Design. It will help eliminate tripping and falling. At least one or more additional lights are installed where needed to overcome this problem especially in the direct vicinity of the home entrance door. These additional lights can be controlled by a motion switch causing them to come on automatically when anything enters the garage.

Tags:
accessible routes,
barrier free access,
accessible home remodeling,
disability home modifications in Austin,
accessibility remodelers in Austin,
accessibility designs Austin Texas,
home modifications for independent living Austin,
Austin Handicap Remodeling,
universal design ideas,
universal design/build ideas,
certified aging in place consultant in Austin,
aging in place specialist in Austin,
home modifications for children with disabilities,
why is aging in place important,
universal design remodeling contractor,
universal design building contractor,
applying principles of universal design in Austin,
accessible home remodeling for disabilities,
home access,
universal design/build contractor,
home accessibility,
why universal design,
handicap accessible house plans,
accessible homes in austin,
accessibility home modifications,
the basics of aging in place,
Universal Design Garages
The number one safety hazard for elderly or disabled people of any age is negotiating level changes both outside and within the home--steps at the entry, stairs between floors, curbs to step over when entering the bath or shower, and being able to access patios, decks, and terraces. When Universal Design is correctly incorporated into a home’s layout, these flexible houses accommodate the needs of their owners and their visitors even as those needs evolve over time. Barrier free homes are functional and comfortable as well as accessible to everyone.
Visitability or the lack thereof begins at the curb for every home. This term refers to how easy it is for all people coming by to pay a visit or stay with the homeowner regardless of their physical abilities. Occupants and visitors are capable of entering an accessible bathroom located on the same floor representing the visitability of the home. Ideally, the entry into the house is through a 36 inch wide door having an ADA threshold to create a no step entry. Entrance is obtained using an easily graspable lever style lock.

The accessible entrance is a great place to begin an accessible route for most homes. Once inside the structure a new set of problems concerning accessibility are discovered along the extended accessible route if the entire first floor is not on one single level. The designated accessible route continues into all of the most used rooms increasing accessibility. All swinging doors are minimally 36 inches wide using Universal Design along the accessible route producing a clear 32 inch wide opening when the door is opened to ninety degrees. Sliding, pocket, and bi-fold doors require less operating approach space because the door is better contained along the wall in which it is mounted.
With increasing age or following a temporary health setback, simply maneuvering around inside the home is increasingly more difficult. This designated route includes a 5 x 5 foot clear turning space required for wheelchairs in the main living area, kitchen, the bedroom, and one bathroom. The selection, placement, and design of doors and doorways influence a wide range of people. The location of the doorways affects furniture placement and usable space within the associated room. This in turn affects the clear floor space and usability of the living environment for someone confined to a wheelchair utilizing the accessible route.

Tags:
barrier free access,
aging in place remodeling,
aging in place,
aging in place home improvements in Austin,
aging in place remodels,
accessible home remodeling,
Universal Design,,
home modifications for independent living,
aging in place specialist,
aging in place services,
aging in place design,,
certified aging in place specialist,
handicap remodeling contractors in Austin,
disability home modifications in Austin,
handicap accessibility,
accessibility remodelers in Austin,
home modifications for independent living Austin,
disability remodeling in Austin,
Austin Handicap Remodeling,
universal design/build,
universal design ideas,
Austin Accessibility Design,
Austin accessible home remodeling,
certified aging in place consultant in Austin,
aging in place specialist in Austin,
aging in place design in Austin,
age in place home design,
what does it mean to age in place,
what is universal design,
aging in place home remodeling,
home accessibility help in Austin,
home remodeling for disabled in Austin Texas,
wheelchair accessible home remodeling in Austin,
universal design remodeling techniques,
universal design remodeling contractor,
universal design building contractor,
universal design principles,
applying principles of universal design in Austin,
disability contractor in Austin,
disability and special needs contractor Austin,
Austin disability contractors for special needs,
handicap accessible remodeling,
barrier free remodeling,
handicap remodeling,
disability remodeling,
disability access contractor,
home access,
universal design vs. aging in place,
universal design contractor,
home accessibility,
accessible design,
why universal design,
what is universal design in Austin,
wheelchair accessible housing,
handicap accessible housing,
accessible homes in austin,
universal design techniques,
accessibility home modifications,
accessible home modifications,
modifying your home for a disabled child,
handicap accessible floor plans,
accessible home builder in Austin,
wheelchair accessible homes,
special needs contractor,
universal home design in Austin,
home renovations for disability in Austin,
disability remodeling contractor in Austin,
disability renovation services in Austin Texas,
the basics of aging in place,
how the life cycle affects aging in place,
aging in place versus universal design,
maneuvering in and around the accessible home
The goal of Universal Design is to create a living environment allowing as many people as possible to use it without further major adaptations. Simply defined, Universal Design is a human centered method of design seeking to create environments and products offering safety and comfort for all people with no need for further adaptation or functional changes. No one ever enters a well thought out inclusive Universal Design room reporting the room as being accessible. Everyone does mutually agree it is a good idea. Universal Design creates a supportive environment where the home is designed to suit the homeowner’s changing needs from children to adults. Universal Design addresses future accessibility concerns in newer homes and present day remodels when used in the building process.

A serious accident is not always required to bring to realization the short comings of an inaccessible home. The limitations and demands of an aging body, the needs of a child, or an elderly visitor distinguish this awareness. The earlier in life the elements of Universal Design are used in a home the longer the entire family has to enjoy them. Once disability is recognized and conceived in a way forcing the redesign of the living environment, it never appears abnormal using Universal Design. It appears to most people as a creative aspect of a home. The invisible nature of this design process allows everyone to benefit from its accessibility without calling attention to anyone. Most everyone benefits from Universal Design because if a design works well for the disabled it works better for everyone on a universal basis. It offers flexibility and adaptability for adding universal accessories now and later to those planning ahead or to the end user. It does not matter if a person is young or old, short or tall, healthy or ill. They might have a disability or be a star athlete. With Universal Design ideas, very diverse and different people enjoy the same home no matter the circumstances.
Universal Design features in a home involve the use of standard universal building products and materials arranged differently or completely omitted for accomplishing greater accessibility with fewer architectural barriers. The same building processes are used for both traditional designs and Universal Designs. The difference is in the final overall open plan and layout and the uninterrupted traffic flow potential of the universal home. How successful a Universally Designed home is depends on how occupants and future visitors feel when entering. The universal home is comfortable for children, a visiting older relative, or a friend who is ill or injured. It is more advantageous if people simply change their way of thinking and ultimately the way the homes are built from the beginning. This is the only way of building forever homes for the future. If everyone demands homes capable of aging requiring fewer major and only minor modifications eventually to Age in Place, the home building industry finally satisfies the needs of consumers.

Tags:
barrier free access,
aging in place remodeling,
aging in place home modifications,
accessible home remodeling,
universal design ideas,
certified aging in place consultant in Austin,
universal designbuilding for the future,
universal design remodeling contractor,
7 principles of universal design,
applying principles of universal design in Austin,
barrier free remodeling,
universal design/build contractor,
universal design contractor,
why universal design,
what is aging in place,
the basics of aging in place,
applying universal design
The Universal Design concept is not as age driven as the Aging in Place issue. Universal Design addresses the design of all new and existing homes. Aging in Place exclusively concerns architectural changes made to existing homes through remodeling. Both are specific design techniques used to make a home safer and more comfortable for individuals of different abilities but are applied at different times during a homeowner’s lifespan. Each concept offers increased accessibility and usability to homeowners. Universal Design is one of inclusion benefiting the whole family. It is performed at any time in preparation for the family’s future. The process concerns children, parents, and grandparents making it of paramount importance in multi-generational homes. Aging in Place addresses coping with health conditions in an existing home for the person the home modifications are done for. It takes into account the principles of Universal Design. Aging in Place occurs abruptly when no previous alterations or revisions were ever accomplished for increasing future accessibility.


There is a distinct physical difference between the two methods once they are applied. Universal Design benefits from proactive planning producing permanent and long lasting modifications. For instance, Aging in Place design includes installing an aluminum ramp for accessing a stepped front porch for entering the front door. Using Universal Design a gradually sloping concrete sidewalk approach is installed to overcome the same steps to the front porch. The Universal Design process blends into the home and is not noticeable. The much faster and more frugal accessibility changes for Aging in Place deal directly with the homeowner’s or someone else within the family’s environmental needs. Universal Design, however, offers gradual choices through proactive planning to all of a home's residents no matter their age or physical capabilities concerning the future. Universal Design represents a paradigm transformation in how new homes or remodels are designed and built providing greater adaptability to everyone. The understanding, recognition, and use of Universal Design define the metamorphosis in future home building. The majority of consumers no longer accept track home builders offering inaccessible A, B, or C floor plans. A well thought out universal home design makes a difference in how well it accommodates the needs of all occupants and visitors throughout time. By adopting the Universal Design concept, consumers limit or reduce the need for further adaptations later to homes while beginning to Age in Place.

Tags:
aging in place remodeling,
aging in place home modifications,
aging in place home improvements in Austin,
accessible home remodeling,
Universal Design,,
Austin bath remodeling,
aging in place services,
home modifications for independent living Austin,
certified aging in place consultant in Austin,
aging in place specialist in Austin,
universal designbuilding for the future,
universal design remodeling contractor,
universal design building contractor,
7 principles of universal design,
applying principles of universal design in Austin,
barrier free remodeling,
Austin aging in place specialist,
universal design/build contractor,
universal design contractor,
why universal design,
what is universal design in Austin,
what is aging in place,
universal design techniques,
aging in place versus universal design














