Home Remodeling Austin, Texas
General Contractor In Austin, Texas
Home Remodeling Austin


Kitchen Remodeling Austin, Texas

T-Square Company originally came into being as an Austin remodeling contractors driven with the purpose to maximize the potential of existing homes. When updating elements of functionality, style, efficiency, accessibility, and comfort, a home can be brought into your present day needs and desires. We approach complete home remodeling, renovations, and additions with the same targeted mindset using universal design techniques to build for the future. With our CAPS training, we are able to offer accessible home designs and modifications for our clients with special needs.
If you believe you are located at the perfect address, or you have a new member in your family or are simply a multi-generational family of today taking care of a parent and find yourself short on living space then give us a call. Inevitably at one time or another all homeowners envision potential improvements to an existing home that can significantly enhance their living experience. Regardless of the reason you require home modifications we can help you to transform the functionality of your existing living situation or add additional living space to suit your family's needs. Fall in love with your home again while we help you change your existing home to fit your lifestyle. Both kitchen and bath remodels provide the greatest ROI for your home.
Universal Design/Build Projects
Bathroom Kitchen Remodels In Austin, TX
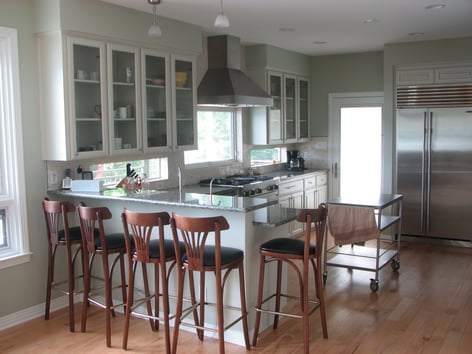
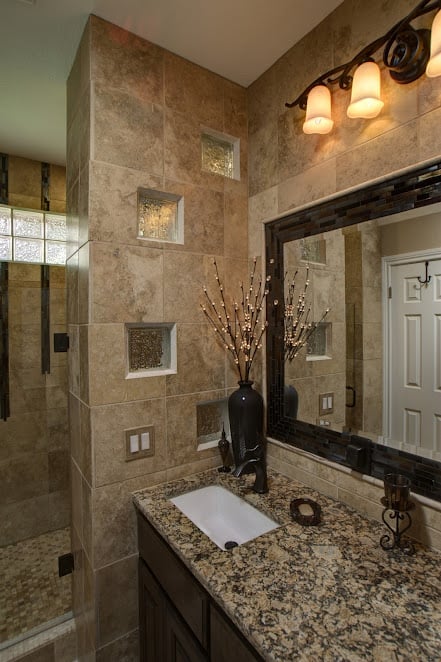
 |
 |
T-Square Company is a residential design/build remodeling professional in Austin, Texas with over three decades of construction experience. This enables our clients to experience remodels and additions that blend into their home's original design and footprint. We specialize in kitchen remodels, bathroom remodeling, changing floorplans, and adding additional living space in Austin. Home accessibility solutions do not have to look institutional when well designed by a certified CAPS remodeler. Today's conventional building standards conflict with most people's accessibility when you consider our created architectural barriers concerning cabinetry and door opening widths, individual strength, range of motion, movement, manual dexterity, balance, and coordination. Let us show you how to adapt your home to fit your ever changing needs. Once the demands of our built environment exceed their capacities we become excluded from a room or even the entire home. We incorporate Universal Design techniques into our work to accomplish future accessibility needs. Universal design refers to broad-spectrum ideas meant to produce buildings, products and environments that are inherently accessible to older people, people without disabilities and people with disabilities.
A 1,600 SF Custom Addition Never Tells of it's Beginnings
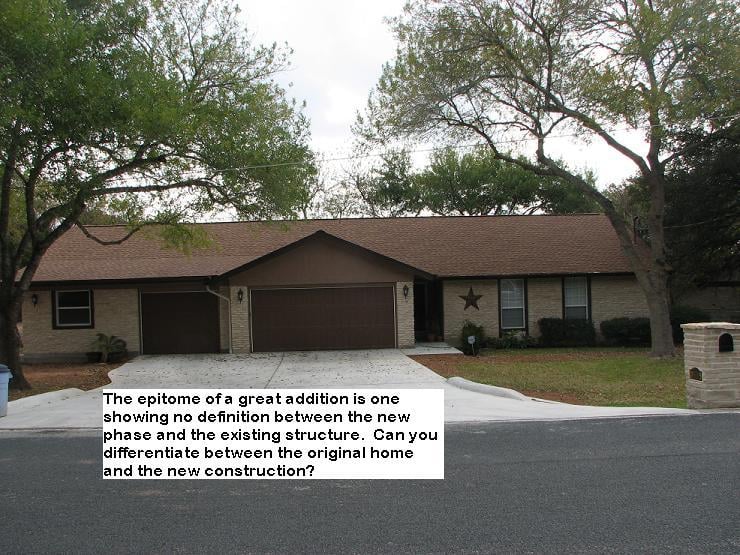
A Before Picture With Addition Partially Completed
%20of%20multiple%20068.jpg?width=640&name=Copy%20(2)%20of%20multiple%20068.jpg)
Accessible Home Remodeling
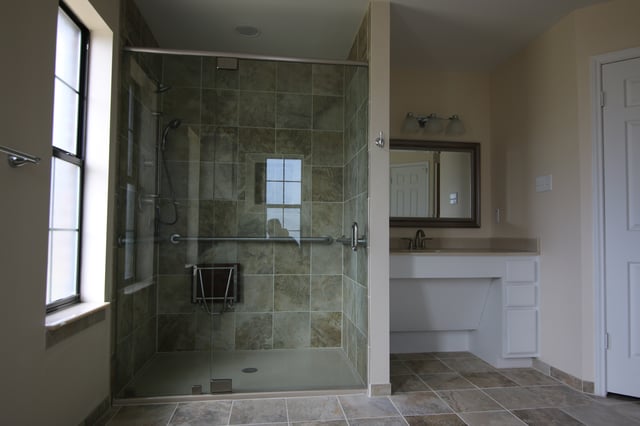
Wheelchair Accessible Kitchens
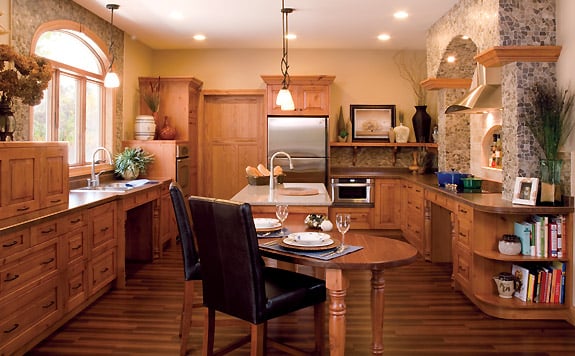
What is universal design?
Along with aging in place, universal design is becoming more of a household term. Essentially, it’s about building or modifying places and spaces—both public and private—to accommodate people of all ages and abilities. More than just an architectural concept, universal design is a win-win for sandwich generation boomers caring for aging parents and their children at home, for grandparents raising grandchildren and great-grandchildren, and for all who are facing the challenges of caring for a loved one with Alzheimer’s or other chronic diseases.
Whether your family needs the support now or down the road, universal design features are a good long-term investment for the home itself.




















