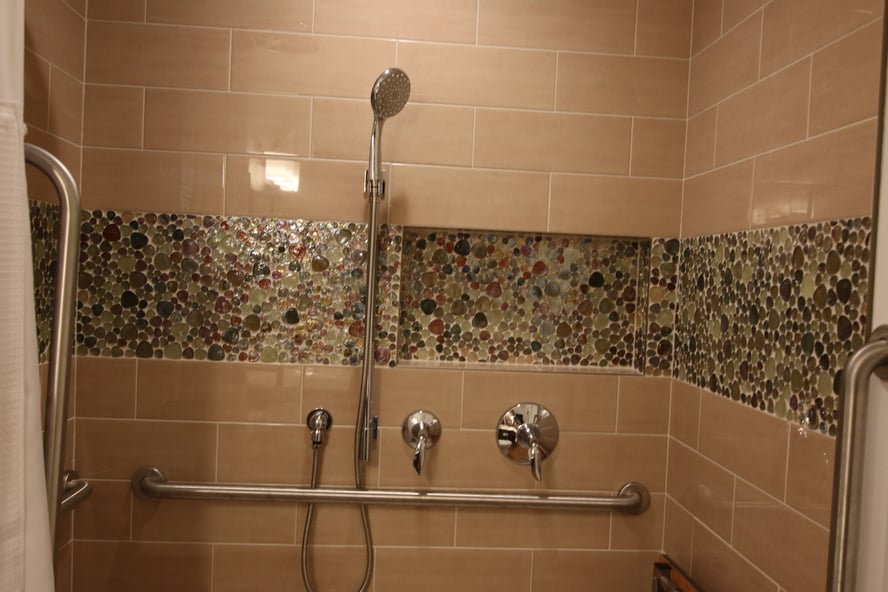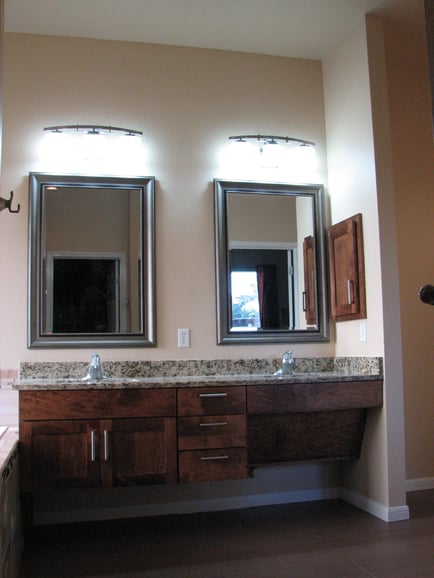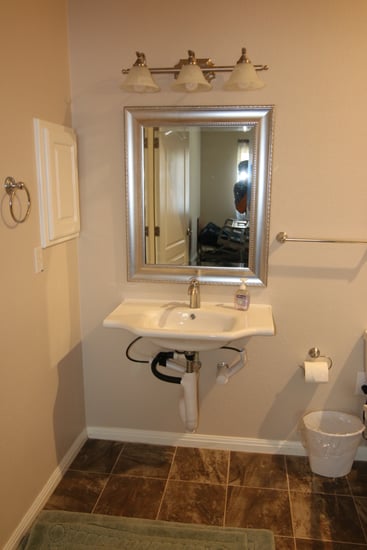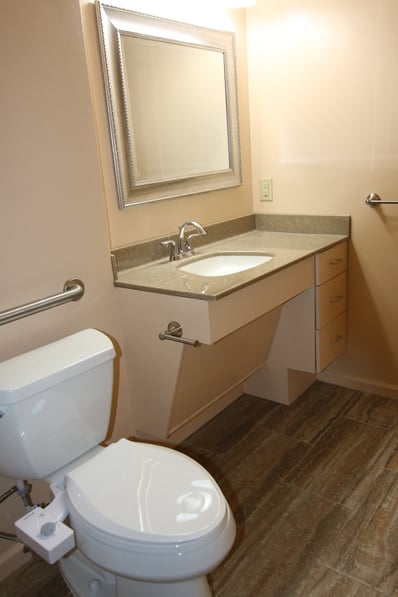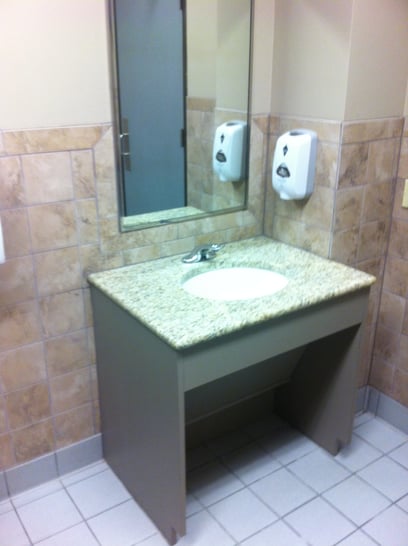Suppose the current pandemic taught us anything concerning safety and institutional living situations. In that case, we now know it is much safer to remain in a barrier-free home surrounded by familiar surroundings and friends. During the stay-at-home mandates, everyone knew what Aging in Place meant because all family members lived within this inspirational and needed solution. We all became better acquainted with our homes and family members. The best way to approach a desire to Age in Place is by being proactive before an illness takes control of your life. At that point, you must deal with it reactively. There are many differences between home modifications and a home remodel. The main difference is home modifications involve investing in your familiar home versus spending during remodeling. Home modifications enhance your ADL (Activities of Daily Living), whereas remodeling deals more with aesthetics. An example of a home modification increasing accessibility includes a walk-in tub with easy access versus an aesthetically pleasing deep soaking tub. Investing in your home using the principles of Universal Design will benefit your future retirement years by making your home gradually conform to your needs. The point of involving this universal technique in periodic remodels within your home is that the alterations appear invisible until their advantages are needed when your housing needs change. A professional CAPS program graduate performs accepted home modifications to increase accessibility for any resident.
What are CAPS services, and what does CAPS stand for? Let's be clear, it has nothing to do with hats or the associated industry. First of all, CAPS stands for Certified Aging in Place Specialist. The aging societal changes and inventory of inaccessible existing houses created the need for a CAPS certification program. This designation program, offered through the National Association of Home Builders, NAHB, in collaboration with The American Association of Retired Persons AARP, incorporates components of assessment, technical knowledge, and management skills related to proven home modifications used to help people stay at home safely and independently for a more extended time. The program was developed in 2001. The CAPS program connects responsible professionals with homeowners needing specialized accessibility services ever-increasingly. Professional CAPS services include home assessments, consultations, accessible designs, complete build-outs, accessible additions, and determining a positive path forward for any individual or their visitors requiring better accessibility and usage of their existing home, better fitting their personal needs.
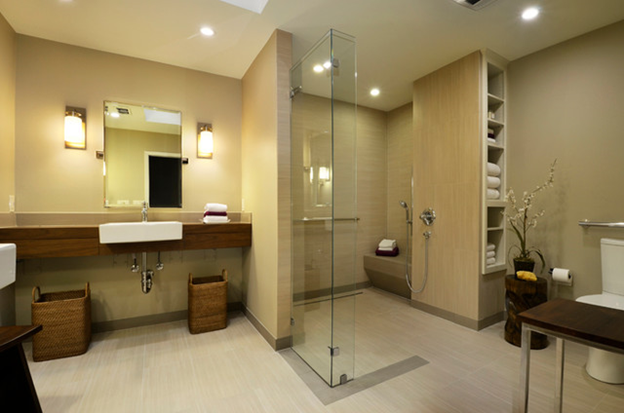
The CAPS services offered by a CAPS professional vary from a complete accessible remodel beginning at the curb and ending inside the backyard. Additionally, you can improve the comfort of the most used rooms in the home, like bathrooms, kitchens, and family rooms. The detailed process begins with a home assessment. The precise modifications identified increase usability according to the homeowner's and family's personal needs. The housing modifications are designed for all generations within a home, from children to older adults. Ordinary homeowners with extraordinary challenges partner up with experienced CAPS professionals and their own families. Working as a team, the trained CAPS specialist and any family caretakers or therapists identify the day-to-day problems weighing on those with health limitations. Aging in Place services provided by a specialized remodeling contractor ensures all accessibility issues of the home are accomplished correctly. T-Square Company, located in SW Austin, Texas, is one of the specialized CAPS certified contractors.
The CAPS credential is a nationwide initiative, and many building and design professionals are taking advantage of the helpful training nationwide. David L. Traut, president, and owner of T-Square Company, is an active CAPS member (#1636580) and has participated in the program for over a decade. Furthermore, he has actively completed accessibility design/build remodels for over three decades for the private sector, HUD, and the VA. Always check a person's credentials to verify the remodeler holds an active CAPS certification and is familiar with Universal Design. All registered CAPS program graduates and remodeling companies are listed in a national registry in Washington, DC. The information is found by calling 1-800-368-5242 or simply visiting their website at: http:www.nahb.org/en/learn/designations/certified-aging-in-place-specialist.aspx.
T-Square Company in SW Austin, Texas, located at 14141 Highway 290 West, Suite 800, is a CAPS-certified remodeler and offers design/build Aging in Place projects using principles of Universal Design. Call 512-444-0097 to discuss your project today and learn how to achieve better accessibility within your existing home. Our knowledge and experience can help solve your personal needs within your existing home. Whether you need a safer shower, wider doorways, a zero-step entrance, or a more accessible kitchen to entertain your family and friends, T-Square Company is here to help.



