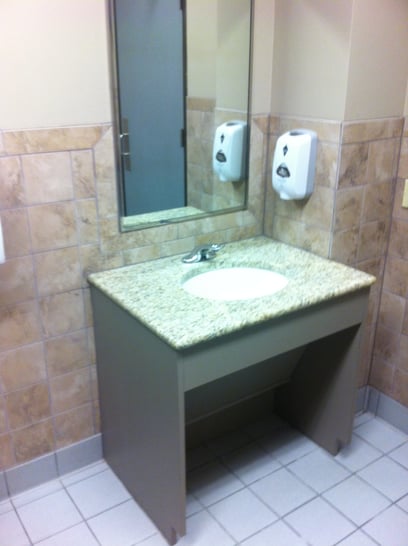Traditionally bathroom vanities were constructed so the finished cabinet top was 30” AFF (above finished floor). This meant that taller people had to bend over and stand away from the sink in order to use it. This puts added stress on the lower back and legs diminishing the comfort factor. Typically bathroom vanities are 21" deep and approximately 29" tall. The depth is not a problem but most folks would prefer a universal design height of 34". Universally, sinks shouldn't be mounted higher than 34 inches from the floor to the top of the cabinet top for an under mount or drop in model. The sinks should not exceed six inches in depth and should be installed within three inches from the front of the overhanging cabinet top edge. The ADA vanity cabinet or even a simple wall hung sink should have a knee clearance below of 27 inches high and be at a minimum 32 inches wide by 11-25 inches deep. The choice of sink styles depends on the personal preference of the user. Be sure the lavatory controls are easily controlled with lever or paddle handles and are capable of being operated with one hand and not requiring tight grasping, pinching, or pinching of the wrist. Knobs, discs, or ball type handles can be hard to operate by anyone with soapy hands and more so by someone having an arthritic condition or other ailments. The closer the sink valves can be located toward the front of the sink the better. This can be accomplished by following the curved outline of the sink.
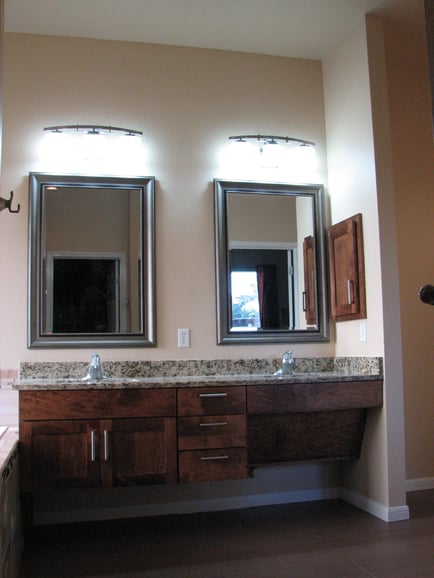
There are basically two styles of ADA vanities that comply with an unobstructed roll under area below the sink. This capability has everything to do with both the water supply lines and the main waste line connecting the sink. There must be provisions made to protect the user from being scalded when coming into contact with any one of the plumbing pipes serving the sink. These connecting pipes may become heated merely by the water passing through them creating a problem of scalding the user especially if they are unable of feeling sensations. The open type model should always receive both waste and supply insulating jackets applied directly to the pipes providing protection for the wheelchair user. The closed model concealing the pipes will be equipped with a removable face or panel board covering the pipes. This pipe concealing panel must be installed at the correct angle. This allows for the needed unobstructed legroom required for the user. The vanity can extend beyond the sink but the area containing the sink is required to have this roll under capability which is 27" tall and 32" wide. This section of the vanity top must not be any taller than 34 inches above the finished floor with the sufficient lower clearance mentioned above. Clear unobstructed reach distances around the counter top area must be observed at 24 inches. Any motion controlled sensors integrated into the various dispensing devices and/or plumbing fixtures throughout the bathroom present a true hands free benefit to all the bathroom users. If these aren't in the budget then at least wrist handles used for controlling the faucet can be incorporated into the design of the vanity. Bathroom vanities with 34" universal height cabinet tops and open knee spaces are taking over the marketplace. These new residential vanities do not need to look institutional. They can be designed like any other piece of fine furniture.
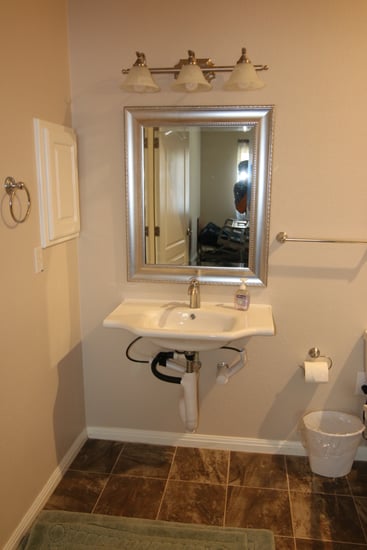
Recommended Clear Dimensions And Requirements
Sinks shouldn't be mounted higher than 34 inches from the floor to the top of the cabinet top for an under mount or drop in model. The sinks should not exceed six inches in depth and should be installed within three inches from the front of the overhanging cabinet top edge. A rear drain is recommended to have the proper clearance when rolling under the vanity. The ADA vanity cabinet or even a simple wall hung sink should have a knee clearance below of 27 inches high and be at a minimum 30 inches wide by 11-25 inches deep. A 9" high clear kick area (by 6" deep) at the floor should be maintained for a full height cabinet and be approximately ten inches deep according to the cabinet depth. Remember twenty four inches is the maximum reach distance while sitting in a wheelchair. Be sure the lavatory controls fall within this range and are easily controlled being operated with one hand and not requiring tight grasping, pinching, or pinching of the wrist.
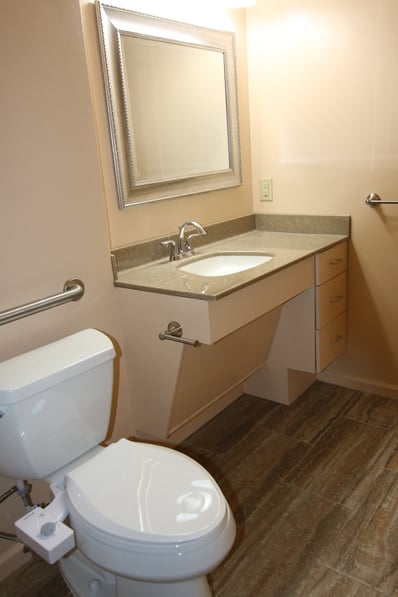
Clear Floor Space
To assure a clear floor space the lavatory must be installed at 24" from any side wall measuring from the center of the sink. The distance from one sink to another if using a double lavatory layout should be at least 30" center to center. In the case of wall hung freestanding sinks the minimum distance between them should be 4" between the sink edges.
A clear floor space of 30 by 48 inches must be provided to access all bathroom fixtures and these areas can overlap one another. The adjoining and overlapping wheelchair turning space should be an unobstructed sixty inches in diameter. A wheelchair turning space could utilize a T-shaped space considering a sixty inch square having two 12"x 24" areas removed from each corner of the square from the same side. This will be a 36" wide base with two 36" wide arms. T-shaped wheelchair turning spaces can include on one arm. In this case the clear width at the cabinet should be 36" to use the space as part of the T-turn.

Let's face it, accessible homes are needed by all of us at some time in our lives. This is true whether it's for ourselves, a family member, or a guest. The need is certainly not driven by age but is a result of life's experience. Any family living with disability among any of the generations within it's group can always benefit from additional accessibility. This will in turn increase safety and independence for all involved as they go through life.
Aging in place home modifications are available through T-Square Company. We are a certified aging in place (CAPS) specialist. Each design/build situation will be customized to fit your personal needs. Call 512-444-0097 today to begin the accessible second chapter of your life while remaining safe and secure in your existing home. CAPS #1636580

Tags:
disability remodeling,
handicap access bathroom remodel,
disability access contractor,
accessible home remodeling for disabilities,
ADA vanity in Austin,
roll under vanity,
what is an ADA compliant bathroom,
universal design/build contractor,
Austin home remodeling for disabled,
accessible home modifications,
wheelchair accessible bathroom,
handicap bathroom design,
handicap bathroom requirements,
handicap bathroom sink,
handicap bathroom vanity,
wheelchair access,
handicap bathroom contractor in Austin,
accessible home builder in Austin,
wheelchair accessible homes,
special needs contractor,
home renovations for disability in Austin,
disability remodeling contractor in Austin,
what is the height of a handicap vanity?,
disability renovation services in a,
disability renovation services in Austin Texas,
ADA Compliant Bathroom Vanity
Disability is a complex phenomenon representing an interaction between one's physical impairments, the activities they need to perform, and the architectural barriers within the space in which this situation occurs. The terminology and jargon used for disabilities evolves regularly whereas, "handicapped" is no longer acceptable. It is no longer merely a description of intellectual or physical impairments. Each individual with similar impairments describes his or her limitations differently. The blind don't experience their world the same as a person with deafness. Some of our societal statistics that weigh into aging in place situations include reports stating that 19% of the population between the ages of 16 and 64 and 42% of those of us 65 and over have a physical disability affecting the activities of their daily lives. For a progressive condition, aging in place home remodeling in Austin definitely comes into play. This is the only way to insure both the safety and mobility for the homeowner or family member requiring the home modifications. The two main groups driving elder construction and the aging in place market are those people who are 65 and over and the baby boomers. The first group is projected to reach 55 million in 2020. The baby boomer generation born between 1946 and 1965 today make up 28% of the U.S. population and are made up of some 77 million people. Modifications of existing homes is important because people of age 50 and older want to remain in their current home for as long as possible. Aging in place home modifications in Austin should only be done by a CAPS certified remodeling company. This is the only way that you can be assured that the home modifications are the right choices to satisfy your needs. There is no need to waste money only to find out that the wrong alterations were done by an inexperienced and unqualified remodeling company. Always check their credentials to verify that the remodeler holds a CAPS certification. All registered CAPS program graduates and their remodeling company will be listed in a national registry in Washington. The information can be found by simply visiting nahb.org/CAPS.
There are really three categories of aging in place customers. Those who are simply and wisely planning ahead for their futures to remain in their present homes. The second category concerns those people who know they have a chronic medical disorder and need to prepare in advance for accessibility issues which will come as a result of their disease. People with diseases that are constantly causing increased physical or mental changes to their being are a good representative of this second group. The third group involves those people who either have had a chronic problem that has progressed severely altering their mobility or those who have sustained a life altering tragedy such as being involved in an accident. All of these groups will drive the future metamorphosis of existing inaccessible dwellings.

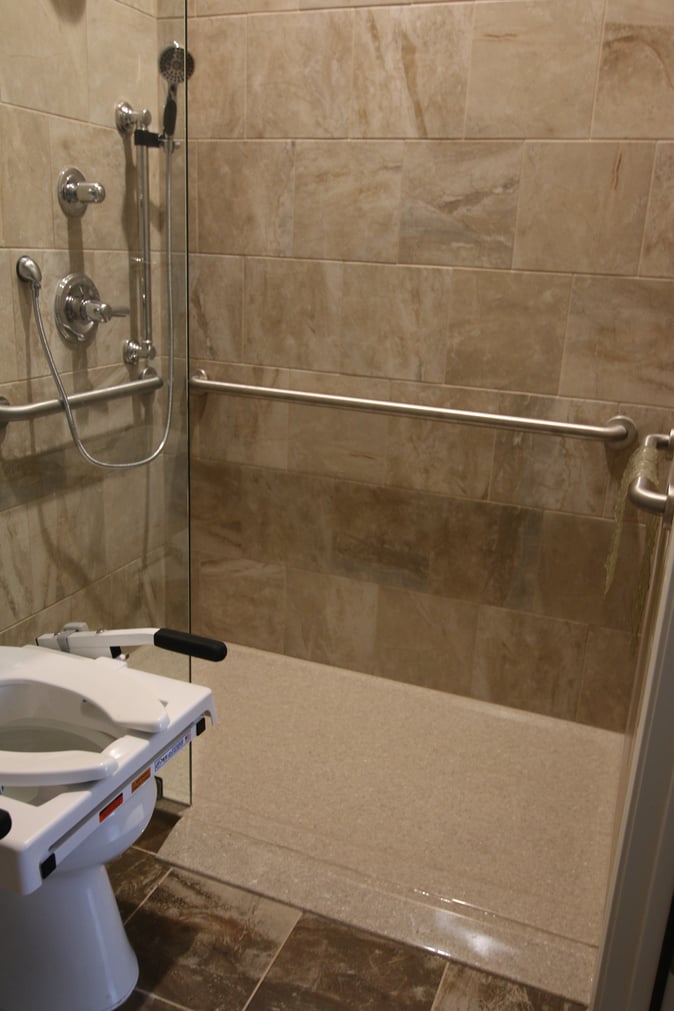

If you have been considering a fine bathroom makeover with better accessibility or an accessible kitchen remodeling project in Austin there are a few things you should take into consideration. Bathroom upgrades in Austin, Texas can take on many looks and facets. The scope of work you choose to accomplish this task should effectively solve your problems and most importantly, your needs as the home owner-- for now and for the future. The identification of these specific needs belongs to you the home owner. The way your home is structurally altered to help with special needs is the job of the professional remodeling contractor holding a CAPS certification. Accessibility should be a concern no matter what your age. If your concerns are not for you, barring any life changing accident, they could concern the accessibility of another generation's independence is using the restroom. CAPS professionals in the remodeling industry can help with solutions in solving these issues while performing design/build home modifications.

The National Association of Home Builders, in partnership with the AARP and Home Innovation Research Labs, created the CAPS program, which includes training and education on the technical, business management and customer service skills essential to compete in the fastest growing segment of the residential remodeling industry--home modifications for aging in place. David L. Traut, CAPS the owner of T-Square Company in Austin, Texas is one of the select group of professionals nationwide to earn the Certified Aging-In-Place Specialist (CAPS) designation, identifying him as a home remodeler and builder with the skills and knowledge necessary to remodel or modify a home to meet the unique needs of the older population, disabled owners, or their visitors. We are able to offer complete services concerning disability renovations beginning with our design/build philosophy.

Preparing for one of those highly likely events involving someone in your home needing room modifications for even a short time while recovering from surgery is surely a smart move. The new evolving concept known as Universal Design for home remodeling is catching on nation wide and has been for several years as a sign of the times. Universal design techniques used in building makes a home more accessible to all regardless of their mobility or adaptive abilities and at any age. An evolution of new products used in room modifications making homes more accessible has come about in the remodeling industry. These new advances in home remodeling not only keep the living environments safer but will not compromise the home's aesthetics or resale value. Interior modifications can include adding grab bars or handrails throughout the home, lowering upper cabinets and countertops, adding non-slip flooring, widening hallways or installing stair lifts, and widening doors. You might also consider lowering light switches and thermostats and installing easier to use door knobs. You should try to provide a clear barrier free path or accessible route to the most visited areas of your home. The published guidelines for ADA accessibility for buildings and facilities is a great resource for ideas on how to make a home safer and easier to live in. Homes can become more accessible to people as they age. Many of these published guidelines, particularly requirements for corridor and door widths, safety bars and proper access to different types of facilities can go a long way in extending the amount of time an elderly or physically impaired individual can live independently.

Whether you desire a roll in shower, accessible sink , or merely a clear and unobstructed access to your existing bath, a CAPS professional can help you increase your accessibility. The CAPS certification holder can not only help you with the design of what you desire but is competent and professionally qualified to carry out any construction needed. Certainly there are many upgrades available when planning a bathroom transformation. The replacement of the tub with a new walk in shower can create a bold look but will run around $14,000. There are no spending limits for bathroom remodels. You can plan on spending around $12,000 to $15,000 for a hall bath remodel. The price tag can approach or exceed $35,000 for a complete master bath remodel. The type of fixtures and building components chosen along with the labor will compose the overall cost of the remodeling project. These prices are based on long lasting home modifications requiring time to install using proper construction techniques and are not to be confused with pop in kits offered by others they claim will be accomplished in a couple of days.
It is true that a trained CAPS professional and remodeling contractor with years of experience will cost you more than a handyman illegally playing among the trades at your peril but then again there are those professional guarantees to consider. The professional verses the handyman is more likely to seek your overall satisfaction that will follow him into his next job. A true building professional can also orchestrate the job's smooth flow limiting the down time of a most useful room. Subcontractors will not be covered up and each skilled trade is brought onto the sight as needed in an orderly fashion. Professionals normally have insurance to cover on the job accidents to protect the homeowners from having legal action brought against them personally. Be sure you ask for a certificate of insurance from your chosen professional contractor so that you aren't held personally liable for medical expenses covering a worker's accident while on your property. Don't forget that only a certified aging in place (CAPS) professional can help you solve your accessibility needs and concerns. The aging in place considerations specifically used in homes today where the owner is planning to retire is all a part of training and experience.

Tags:
ADA compliant kitchen cabinets,
aging in place remodeling,
CAPS,
aging in place home modifications,
aging in place,
aging in place home improvements in Austin,
wheelchair accessible remodeling,
wheelchair accessible baths and kitchens,
handicap home modifications,
CAPS certification,
custom tub to shower conversions,
wheelchair accessible baths,
CAPS professional in Austin,
CAPS certification holder in Austin,
accessible home remodeling,
CAPS remodeling techniques,
Universal Design,,
disability home remodeling in Austin,
home modifications for independent living,
disability bathroom remodeling in Austin,
aging in place specialist,
aging in place services,
aging in place design,,
elder construction,
certified aging in place specialist,
handicap remodeling contractors in Austin,
Austin elder construction,
bathroom remodeling contractor Austin Texas,
remodel bathroom for handicap Austin Texas,
handicap home modifications for disabled,
handicap accessibility,
home modifications Austin, Texas,
accessibility remodelers in Austin,
roll in showers,
roll in showers in Austin,
home modifications for independent living Austin,
certified aging in place consultant in Austin,
aging in place home remodeling,
home accessibility help in Austin,
disability contractor in Austin,
special needs contractor in Austin,
disability and special needs contractor Austin,
disability renovation services in Austin Texas



