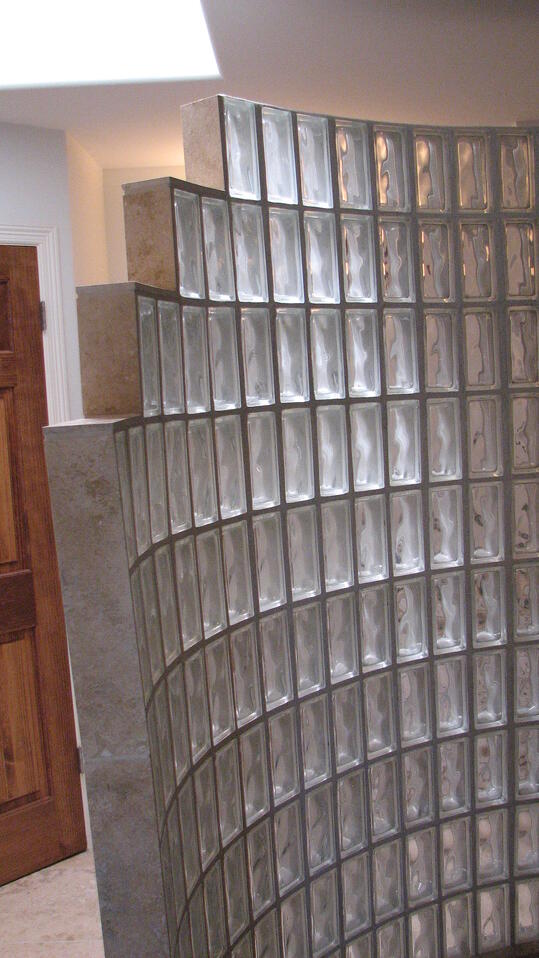All fine bathroom makeovers must stand out even to their owners after the job is complete and all the workers have gone away. The use of granite, marble, onyx, limestone, or glass tiles during a bathroom upgrade can only be further enhanced when any design utilizing glass blocks is introduced into the mix. The owner's eyes will see the intense natural sparkle provided by the glass block ability to diffuse natural light that will brighten any setting and create a feeling of openess. Glass blocks can be inserted into an interior shower wall's opening providing light from a nearby outside window or on the exterior wall itself creating a waterproof window with both privacy and insulating capabilities. The blocks also make a great toilet partition when you don't want the confinement of an additional toilet room. Here they can be stair stepped toward the top to the wall's highest point and their raw ends covered in cuts from your field tiles or by using special glass tiles that are available. If you are lucky enough to be able to borrow natural light from an outside source like a light shaft or hallway you can create a brilliant room having no windows visible from the outside.
Using glass blocks to define your shower's wet area isolates it from the rest of the bathroom. The blocks can begin at any height above a lower knee wall that has been dressed with your bathroom's field tiles. The shower walls can either be straight, angled, or curved and can also gradually reduce in height via a stair step design once the wet area has been contained. These stair stepped blocks can then be covered as mentioned above. The raw edges at the top of your wall away from direct view can simply be covered in glass block mortar and molded into any edge profile or a bullnose fashion detail.
Your glass block walk in shower designs may be limited by the size of the blocks that you choose. Curved or radius walls are tough to do with any block wider than three inches. The raw stair step ends for tapering as mentioned above can be replaced with a special block having a bullnose finished edge. Angled walls can be accomplished by using special blocks that form a ninety or forty five degree corner. As far as patterns go you can mix three, four, or six inch widths with twelve inch blocks or you can use four and eight inch width blocks together. Just don't forget about the imported colored varieties or the antiques that are available on the market today.
Good Luck!











