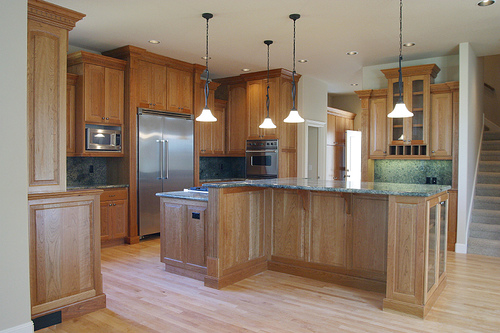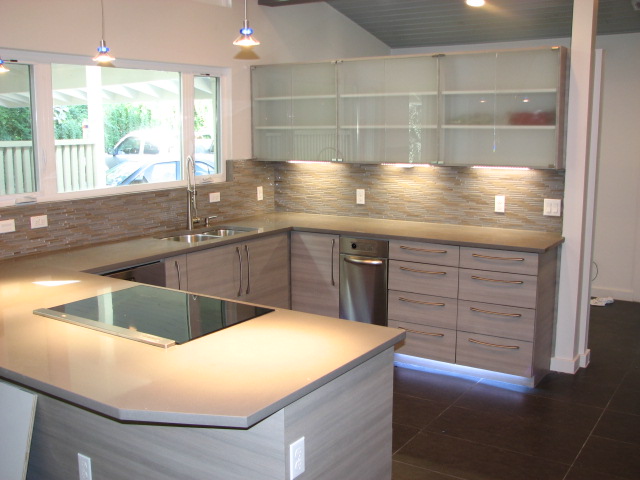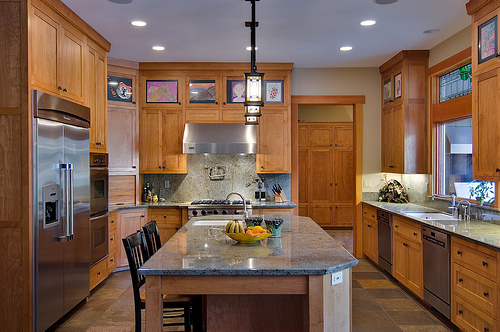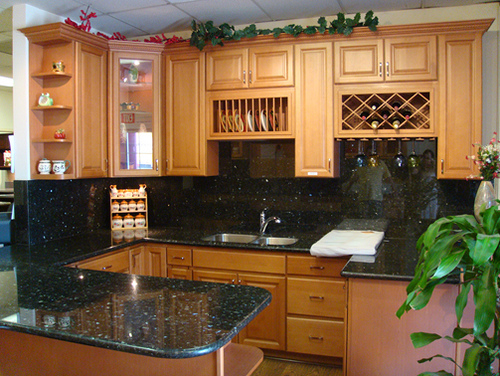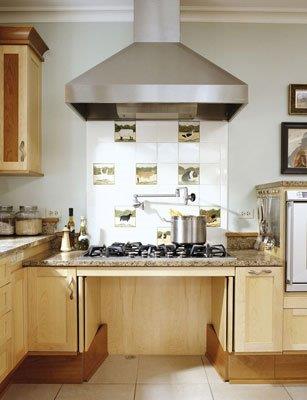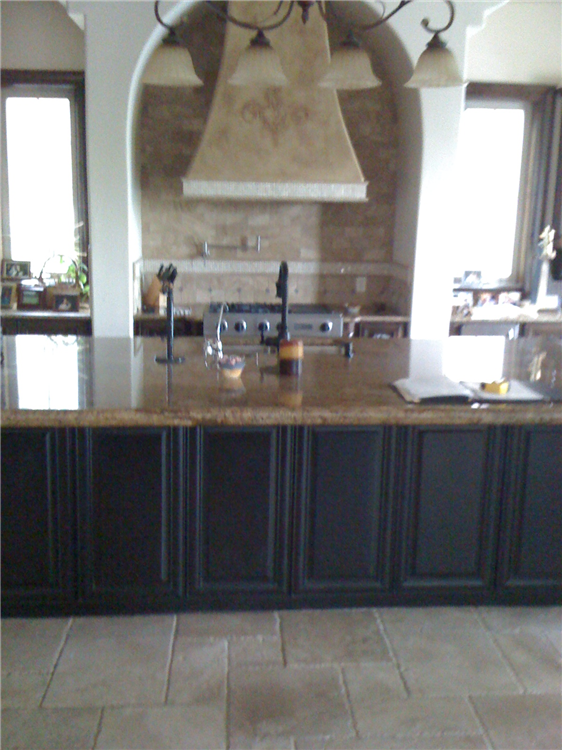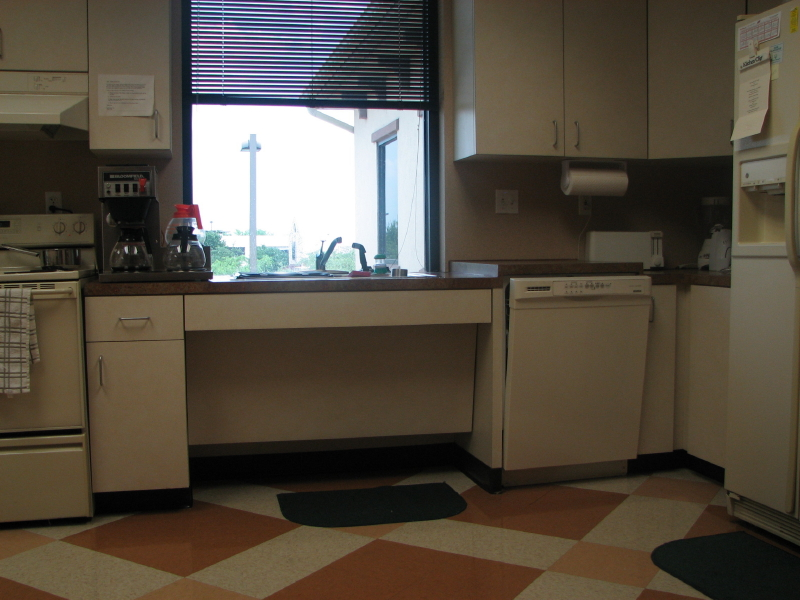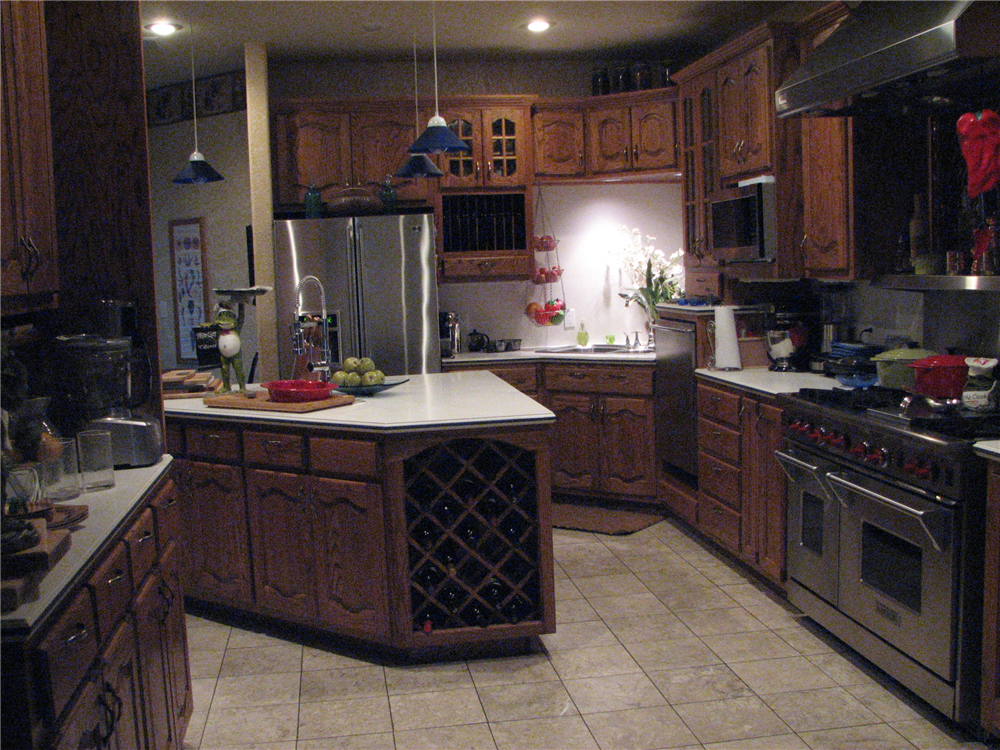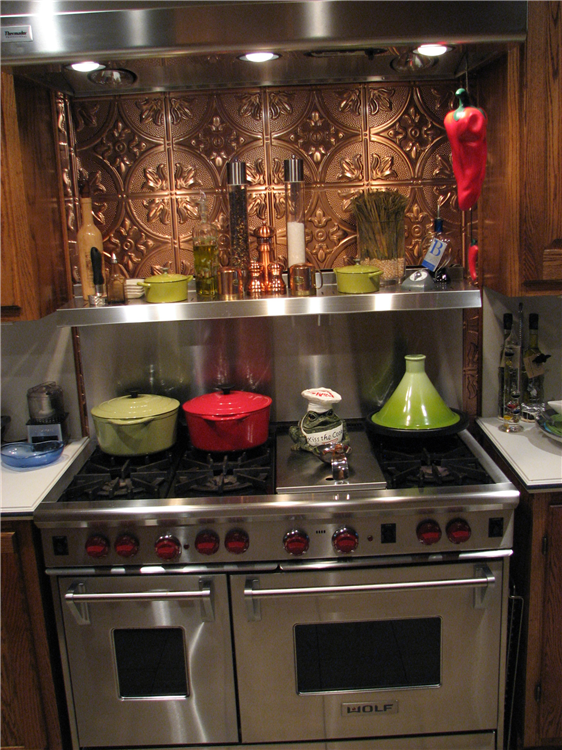Austin Kitchen Remodeling
Call 512-444-0097 Today!
Remodeled Kitchens In Austin
Kitchen remodel Austin
Kitchen Remodels In Austin, Texas
Austin Kitchen Cabinets
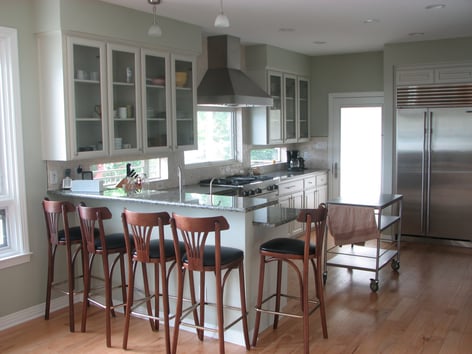
Kitchen Remodeler Austin, Texas

T-Square Company has been successfully designing and remodeling kitchens in the Austin area for over 30 years!
- We offer expanded additions to your existing kitchen layout or enhance and streamline your existing work space.
- We solve specific kitchen storage problems providing pull out shelves, specialty drawers, mixer lifts, dough boards, vegetable bins, and plate racks.
- We offer many door styles including laminated or wooden flat plane faces, shaker, flat or raised panel of varying designs, and lip molded doors.
- We build custom pantries with fold out and pull out ability.
- We design and build kitchen islands to solve your expanding kitchen needs.
- We offer both traditional and ADA compliant kitchen cabinets.
Ten Kitchen Expenses Worth the Investment
1) Having a second sink: Typically existing in an island, it is placed outside of the main cooking and cleanup zone so a second chef can prep food, wash their hands for dinner, or a space for bartending during parties without getting in the way of the kitchen's main functions.
2) Paneled cabinet ends: These decorative panels, which are essentially oversize doors fixed to any exposed sides of cabinets, give your kitchen a custom-built, furniture-like look.
3) Full-extension, soft-close drawer glides: Installed under or on the sides of a drawer, allow it to pull completely out of the cabinet so that you can reach everything inside. Plus, they eliminate slamming with their "dampering" closing mechanism.
4) Pull-out Shelves verses Doors: Doors can become architectural barriers to anyone with limited mobility or who is performing kitchen duties when seated.
5) Pot Fillers: They are available to fill pots while sitting on the stove.
6) Pull out mechanisms in blind corner cabinets: Too often items can be lost beyond sight within blind corner cabinets. These devices bring the contents out in plain sight.
7) Installing multiple height cabinet work surfaces: Multiple cabinet heights from 28-36 inches satisfies a wider number of kitchen users from grandma using a wheelchair to young child helpers.
8) Storing kitchen items in the vicinity where they will be used: Having kitchen items, especially the heavier ones, near their point of use increases kitchen efficiency.
9) Installing pull down shelf mechanisms in upper cabinets: This universal idea satisfies shorter people's desire to see the cabinet contents along with cooks in wheelchairs.
10) Providing wider passageways between cabinets: This concept not only helps with congestion for anyone using a mobility device but it also makes appliance deliveries easier.
Using Face Frame Cabinetry with Raised Panel Doors And Granite Top

A Modern Frameless European Kitchen Design

Traditional Kitchen Cabinets With Square Shaker Doors
.jpg?width=448&height=672&name=Biber%20Remodel%20(52).jpg)

ADA Kitchen Designs
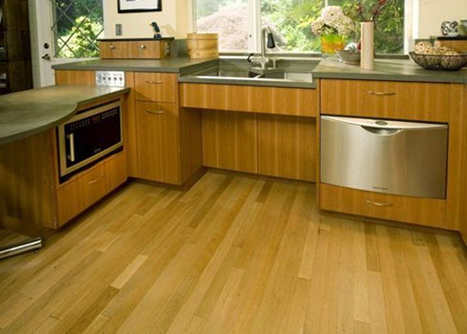
A Copper Backsplash Accents This Commercial Look

Custom Kitchen with Stained Maple Raised Panel Doors

A Cozy Corner Kitchen With Plate Rack and Elevated Dishwasher

A Highly Functional Kitchen With Raised Panel Doors And Cabinet Ends
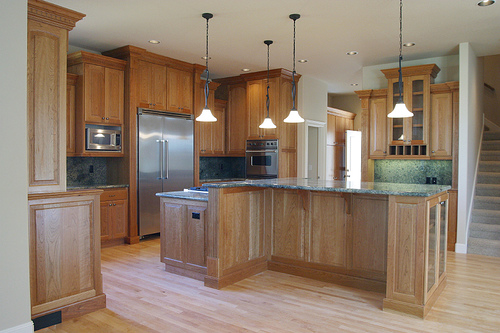
Ornate Kitchen Designs


An Angular Kitchen With Stained Red Oak Double Arched Raised Panel Doors On A Northern Face Frame Carcass

An Upgraded Kitchen Using Flat Panel Wood Doors and Granite Tops

We Offer Custom Kitchen Transformations
.jpg?width=714&name=Biber%20Remodel%20(56).jpg)
Learn More About Kitchen Remodeling And Upgrades
Our Blog Articles can help you understand more about our fine kitchen upgrades



















