Suppose the current pandemic taught us anything concerning safety and institutional living situations. In that case, we now know it is much safer to remain in a barrier-free home surrounded by familiar surroundings and friends. During the stay-at-home mandates, everyone knew what Aging in Place meant because all family members lived within this inspirational and needed solution. We all became better acquainted with our homes and family members. The best way to approach a desire to Age in Place is by being proactive before an illness takes control of your life. At that point, you must deal with it reactively. There are many differences between home modifications and a home remodel. The main difference is home modifications involve investing in your familiar home versus spending during remodeling. Home modifications enhance your ADL (Activities of Daily Living), whereas remodeling deals more with aesthetics. An example of a home modification increasing accessibility includes a walk-in tub with easy access versus an aesthetically pleasing deep soaking tub. Investing in your home using the principles of Universal Design will benefit your future retirement years by making your home gradually conform to your needs. The point of involving this universal technique in periodic remodels within your home is that the alterations appear invisible until their advantages are needed when your housing needs change. A professional CAPS program graduate performs accepted home modifications to increase accessibility for any resident.
What are CAPS services, and what does CAPS stand for? Let's be clear, it has nothing to do with hats or the associated industry. First of all, CAPS stands for Certified Aging in Place Specialist. The aging societal changes and inventory of inaccessible existing houses created the need for a CAPS certification program. This designation program, offered through the National Association of Home Builders, NAHB, in collaboration with The American Association of Retired Persons AARP, incorporates components of assessment, technical knowledge, and management skills related to proven home modifications used to help people stay at home safely and independently for a more extended time. The program was developed in 2001. The CAPS program connects responsible professionals with homeowners needing specialized accessibility services ever-increasingly. Professional CAPS services include home assessments, consultations, accessible designs, complete build-outs, accessible additions, and determining a positive path forward for any individual or their visitors requiring better accessibility and usage of their existing home, better fitting their personal needs.
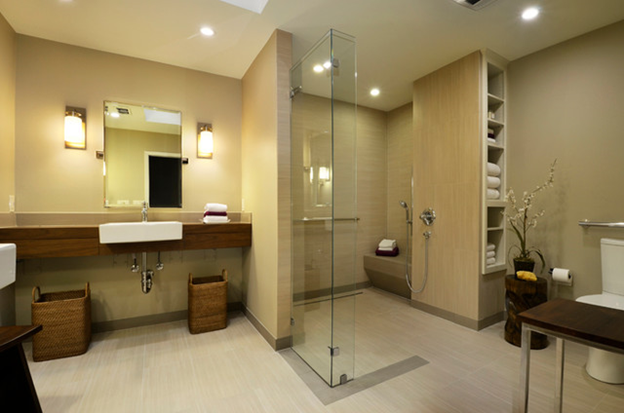
The CAPS services offered by a CAPS professional vary from a complete accessible remodel beginning at the curb and ending inside the backyard. Additionally, you can improve the comfort of the most used rooms in the home, like bathrooms, kitchens, and family rooms. The detailed process begins with a home assessment. The precise modifications identified increase usability according to the homeowner's and family's personal needs. The housing modifications are designed for all generations within a home, from children to older adults. Ordinary homeowners with extraordinary challenges partner up with experienced CAPS professionals and their own families. Working as a team, the trained CAPS specialist and any family caretakers or therapists identify the day-to-day problems weighing on those with health limitations. Aging in Place services provided by a specialized remodeling contractor ensures all accessibility issues of the home are accomplished correctly. T-Square Company, located in SW Austin, Texas, is one of the specialized CAPS certified contractors.
The CAPS credential is a nationwide initiative, and many building and design professionals are taking advantage of the helpful training nationwide. David L. Traut, president, and owner of T-Square Company, is an active CAPS member (#1636580) and has participated in the program for over a decade. Furthermore, he has actively completed accessibility design/build remodels for over three decades for the private sector, HUD, and the VA. Always check a person's credentials to verify the remodeler holds an active CAPS certification and is familiar with Universal Design. All registered CAPS program graduates and remodeling companies are listed in a national registry in Washington, DC. The information is found by calling 1-800-368-5242 or simply visiting their website at: http:www.nahb.org/en/learn/designations/certified-aging-in-place-specialist.aspx.

T-Square Company in SW Austin, Texas, located at 14141 Highway 290 West, Suite 800, is a CAPS-certified remodeler and offers design/build Aging in Place projects using principles of Universal Design. Call 512-444-0097 to discuss your project today and learn how to achieve better accessibility within your existing home. Our knowledge and experience can help solve your personal needs within your existing home. Whether you need a safer shower, wider doorways, a zero-step entrance, or a more accessible kitchen to entertain your family and friends, T-Square Company is here to help.
Tags:
barrier free access,
aging in place remodeling,
CAPS,
aging in place home modifications,
ADA compliance,
custom tub to shower conversions,
accessible home remodeling,
CAPS remodeling techniques,
aging in place services,
bathroom modifications for disabled,
ADA bathroom Austin, Texas,
home modifications for independent living Austin,
Austin Handicap Remodeling,
universal design ideas,
certified aging in place consultant in Austin,
universal design remodeling contractor,
handicap accessible remodeling,
barrier free remodeling,
disability remodeling,
handicap accessible bathroom shower,
veterans home remodeling in Austin, Texas,
veterans home accessibility help in Austin, Texas,
accessible toilets,
ADA Compliant grab bars,
home access,
what is aging in place,
accessible home builder in Austin,
ADA Compliant Bathroom Vanity,
the basics of aging in place,
universal design home additions,
CAPS-certified remodeling in Dripping Springs,
Dripping Springs home accessibility solutions,
Dripping Springs kitchen remodel,
Dripping Springs bathroom remodel,
Dripping Springs TX home modification services,
Dripping Springs home modification services,
Dripping Springs bath remodeling,
Dripping Springs senior home remodeling,
Dripping Springs special needs contractor,
Dripping Springs aging in place specialist
What does CAPS stand for?
First of all, CAPS stands for Certified Aging in Place Specialist. The aging societal changes and inventory of inaccessible existing houses created the need for a CAPS certification program. This designation program, offered through the National Association of Home Builders, NAHB, in collaboration with The American Association of Retired Persons AARP, incorporates components of assessment, technical knowledge, and management skills related to disability home modifications used to help people stay at home safely and independently for a longer time. The program was developed in 2001.
How do I receive a senior home assessment?
Simply contact T-Square Company at www.tsquareco.com or call 512-444-0097 to schedule an appointment and find out what is involved. David L. Traut, CAPS (#1636580), the owner of T-Square Company in Austin, Texas, is one of the select group of professionals nationwide to earn the Certified Aging-In-Place Specialist (CAPS) designation, identifying him as a home remodeler and builder with the skills and knowledge necessary to remodel or modify a home to meet the unique needs of the older population, disabled owners, or their visitors. T-Square Company offers turn-key design/build projects to help with senior living solutions in Dripping Springs.
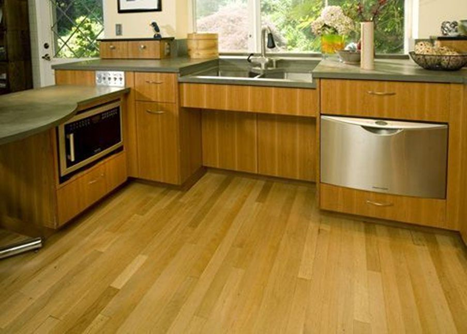
What can I gain from a certified home assessment?
During a home assessment for increasing accessibility, the structural needs of the client will be noted and documented through sketches, photos, and conversation. All the surroundings will be considered, from the flooring to the layout of a specific room or location as it pertains to the inhabitant's ease of usability. The physical and emotional needs of the occupant will also come into play because of mobility, sensory, or cognitive concerns. The goal is to modify the home in a custom manner to provide for the occupant's maximum health, independence, and safety. Often the input from any caretakers, like a physical or occupational therapist, during the assessment phase can prove invaluable. The three main rooms involved in Aging in Place home modifications are the bathroom, the kitchen, and the family room. These three areas comprise the most occupied spaces of any home and will be connected by a designated accessible route.
What are the five best home modifications for seniors Aging in Place?
Seniors' five basic needs involve installing ramps, access through wider doorways, bathroom renovations, kitchen alterations, and non-slip floor surfaces. Freedom to move about the home without encountering architectural barriers and increased usability is the goal of the process.
What Are The Benefits of Aging in Place?
Reasons for choosing to Age in Place include staying in your existing home surrounded by your neighbors and family and avoiding the prohibitive cost of senior living communities or assisted living. While it may be overwhelming to consider aging in your own home and the costs of the modifications required, many temporary and permanent options can help you stay in your home well past retirement. We all must observe safety for everyone as the baby boomers choose to Age in Place within their homes.

Tags:
barrier free access,
aging in place home modifications,
CAPS certified remodeling in Austin,
aging in place construction,
accessibility home remodeling in Austin,
CAPS professional in Austin,
CAPS certification holder in Austin,
CAPS remodeling techniques,
Universal Design,,
aging in place services,
accessibility designs Austin Texas,
Austin senior living solutions,
age in place home design,
Austin disability contractors for special needs,
accessible homes,
Austin home accessibility solutions,
Austin home modification services,
Age in Place at Home,
Professional Disability Remodeling Contractor
What does CAPS stand for?
First of all, CAPS stands for Certified Aging in Place Specialist. The aging societal changes and inventory of inaccessible existing houses created the need for a CAPS certification program. This designation program, offered through the National Association of Home Builders, NAHB, in collaboration with The American Association of Retired Persons AARP, incorporates components of assessment, technical knowledge, and management skills related to disability home modifications used to help people stay at home safely and independently for a longer time. The program was developed in 2001.
How do I receive a senior home assessment?
Simply contact T-Square Company at www.tsquareco.com or call 512-444-0097 to schedule an appointment and find out what is involved. David L. Traut, CAPS (#1636580), the owner of T-Square Company in Austin, Texas, is one of the select group of professionals nationwide to earn the Certified Aging-In-Place Specialist (CAPS) designation, identifying him as a home remodeler and builder with the skills and knowledge necessary to remodel or modify a home to meet the unique needs of the older population, disabled owners, or their visitors. T-Square Company offers turn-key design/build projects to help with senior living solutions in Austin.
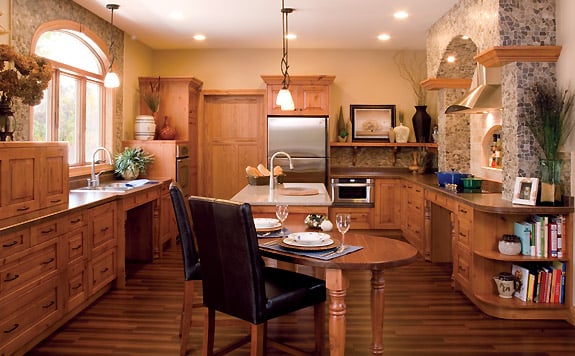
What can I gain from a certified home assessment?
During a home assessment for increasing accessibility, the structural needs of the client will be noted and documented through sketches, photos, and conversation. All the surroundings will be considered, from the flooring to the layout of a specific room or location as it pertains to the inhabitant's ease of usability. The physical and emotional needs of the occupant will also come into play because of mobility, sensory, or cognitive concerns. The goal is to modify the home in a custom manner to provide for the occupant's maximum health, independence, and safety. Often the input from any caretakers like a physical or occupational therapist during the assessment phase can prove invaluable. The three main rooms involved in Aging in Place home modifications are the bathroom, the kitchen, and the family room. These three areas comprise the most occupied spaces of any home and will be connected by a designated accessible route.
What are the five best home modifications for seniors Aging in Place?
Seniors' five basic needs involve installing ramps, access through wider doorways, bathroom renovations, kitchen alterations, and non-slip floor surfaces. Freedom to move about the home without encountering architectural barriers and increased usability is the goal of the process.
What Are The Benefits of Aging in Place?
Reasons for choosing to Age in Place include staying in your existing home surrounded by your neighbors and family and avoiding the prohibitive cost of senior living communities or assisted living. While it may be overwhelming to consider aging in your own home and the costs of the modifications required, many temporary and permanent options can help you stay in your home well past retirement. We all must observe safety for everyone as the baby boomers choose to Age in Place within their homes.

Tags:
barrier free access,
aging in place home modifications,
CAPS certified remodeling in Austin,
aging in place construction,
accessibility home remodeling in Austin,
CAPS professional in Austin,
CAPS certification holder in Austin,
CAPS remodeling techniques,
Universal Design,,
aging in place services,
accessibility designs Austin Texas,
Austin senior living solutions,
age in place home design,
Austin disability contractors for special needs,
accessible homes,
Austin home accessibility solutions,
Austin home modification services,
Age in Place at Home,
Professional Disability Remodeling Contractor
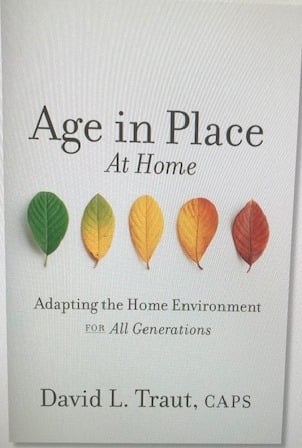
Everyone planning to remain in their home to Age in Place is looking for safety, security, ease of use, and comfort. Homeowners and families must plan for future housing needs. The current housing inventory does not offer the features needed for safety and accessibility in the numbers required to accommodate the growing demand. They have weighed the costs of institutional living compared to their home’s expenses. They also realize the difference in adhering to stringent rules in a facility instead of independently and freely residing in their present home.
Before and after retirement is an excellent time to prepare the house for what comes next in life—before any significant health issues appear. Choosing to Age in Place earlier in life using Universal Design techniques means a family can longer enjoy the home without obstruction. Their relatives, visitors, and children have peace of mind assured the aging loved ones or the chronically ill are safer living at home.
The truth is, with professional help, you can adapt almost any home environment to enable you and everyone else in the family to live within it to the fullest extent safely. The process is not age-related. Disability can strike any family member at any age. The need for greater home accessibilty is the common thread. Universal Design or inclusive design is a design and building pathway that makes homes more accessible to all regardless of their age, mobility, or ability when appropriately used. The design process offers a seamless path for Aging in Place. It addresses the requirements of special needs families or multigenerational situations. Solutions for diverse living conditions are now becoming a possibility.
Regardless of size or ability, people are becoming more familiar with Universal Design and Aging in Place if considering a home remodeling project. Some people use these words interchangeably, but while they are similar, they do differ. Both are specific design techniques used in making a home more comfortable and accessible for individuals of different abilities. Universal Design deals more with customized new dwellings and a proactive remodeling approach for people wanting to Age in Place before any health issues arise. Aging in Place strictly involves remodeling existing homes to accommodate physical needs brought on by sudden health issues in a reactive manner. The costs for both processes represent a beneficial investment in your home for future needs as opposed to merely spending involving aesthetically pleasing remodeling projects.
I came to realize over my building career that including cramped twisting hallways with narrow doorways, bathrooms lacking maneuvering space and usability, kitchens without accessible storage and workspaces, and stepped home entries were repeating home design flaws. The home building industry has always lacked inclusion for all homeowners with their ever-changing needs.

As a Certified Aging in Place (CAPS) professional (#1636580), I am confident this book, which will hopefully be available toward the end of 2022, will introduce you to a new way of thinking about your home's future. It offers a guide for solving diverse home needs for all people affected by varying physical conditions and aging. I decided to write this book due to many customer requests for a summation of suggestions to improve their home's accessibility, comfort, usefulness, and sustainability and, ideas they could share with others. I based the information provided on countless past walkthroughs and home assessments. Inside, you can discover room by room the benefits of using the principles of Universal Design and how to incorporate them periodically throughout your living environment at your own pace. I guide you through a home, making suggestions for what will increase your and your family's future accessibility. You will notice the chapters involving the bathroom and kitchen are pretty extensive. They represent the most important rooms to consider when planning to Age in Place. The most utilized rooms in our homes must accommodate all diverse residents and visitors.
Would you please not allow your home to hold you or your loved ones captive within its walls and enable your home to conform to you and the needs of your family. Please think ahead positively and proactively while preparing for the future. IT JUST MAKES GOOD SENSE.

#accessiblehomes
Tags:
ADA compliant kitchen cabinets,
ADA accessible,
barrier free access,
aging in place remodeling,
ADA remodeling,
aging in place remodels,
ADA kitchen cabinets,
handicap accessible bathrooms,
aging in place construction,
CAPS professional in Austin,
accessible home remodeling,
CAPS remodeling techniques,
disability home remodeling in Austin,
aging in place specialist,
aging in place services,
aging in place design,,
certified aging in place specialist,
handicap remodeling contractors in Austin,
handicap home modifications for disabled,
disability access bathrooms Austin,
universal design ideas,
Austin accessible home remodeling,
certified aging in place consultant in Austin,
aging in place specialist in Austin,
senior aging in place services,
home remodeling for disabled,
home accessibility help in Austin,
home remodeling for disabled in Austin Texas,
wheelchair accessible home remodeling in Austin,
universal design remodeling contractor,
principles of universal design,
disability contractor in Austin,
special needs contractor in Austin,
handicap accessible remodeling,
barrier free remodeling,
handicap accessible home modifications,
disability remodeling,
handicap bathroom remodel,
disability access contractor,
barrier free showers in Austin,
ADA vanity in Austin,
accessible bathroom remodel,
what is ada compliant,
accessible homes,
universal design contractor,
accessible housing,
Austin home remodeling for disabled,
modifying your home for a disabled child,
wheelchair accessible homes,
the basics of aging in place,
barrier free kitchens,
barrier free design,
Austin home accessibility solutions,
Age in Place at Home
What are CAPS services and what does CAPS stand for? First of all, CAPS stands for Certified Aging in Place Specialist. The aging societal changes and inventory of inaccessible existing houses created the need for a CAPS certification program. This designation program, offered through the National Association of Home Builders, NAHB, in collaboration with The American Association of Retired Persons or AARP, incorporates components of assessment, technical knowledge, and management skills related to home modifications used to help people stay at home safely and independently for a longer period of time. The program was developed in 2001.
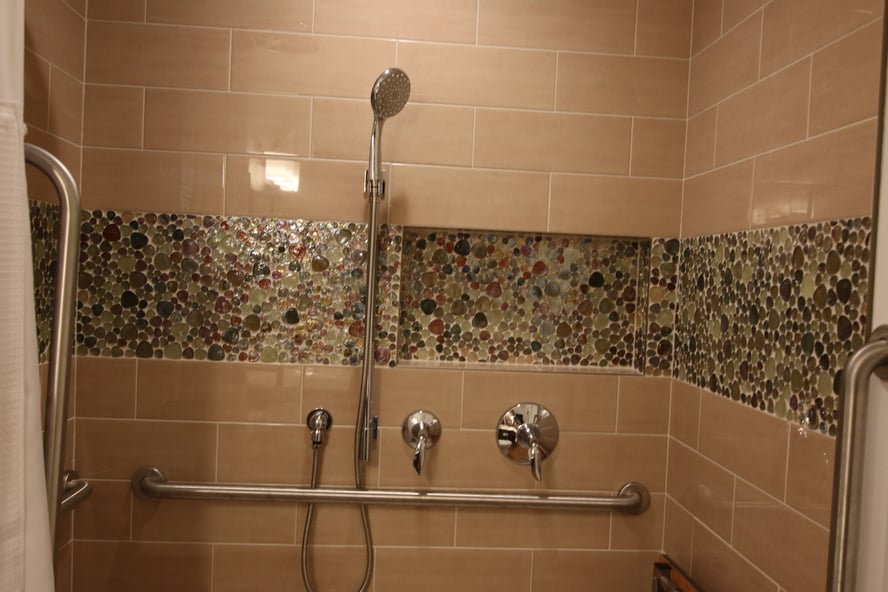
The services offered by a CAPS professional varies from a complete accessible remodel to improving certain areas in the home like bathrooms or kitchens. The precise modifications increase usability according to personal needs of the homeowner and family. The CAPS program connects responsible professionals with homeowners needing specialized accessibility services on an ever-increasing basis. Ordinary homeowners with extraordinary challenges partner up with experienced CAPS professionals and their own families. Working as a team, the trained CAPS specialist along with any family caretakers or therapists is able to identify the day-to-day problems weighing on those with health limitations. Aging in Place services provided by a specialized remodeling contractor ensures all accessibility issues of the home are accomplished correctly. T-Square Company located in Austin, Texas is one of the specialized CAPS certified contractors.
The CAPS credential is a nationwide initiative and many construction and design professionals are taking advantage of the helpful training across the nation. David L. Traut, president, and owner of T-Square Company is an active CAPS member (#1636580) and has participated in the program for over a decade. Furthermore, he has actively completed accessibility design/build remodels for over 25 years for the private sector, HUD, and the VA. Always check a person's credentials to verify the remodeler holds an active CAPS certification and is familiar with Universal Design. All registered CAPS program graduates and remodeling companies are listed in a national registry in Washington DC. The information is found by calling 1-800-368-5242 or by simply visiting their website at: http:www.nahb.org/en/learn/designations/certified-aging-in-place-specialist.aspx.

If the current pandemic taught us anything concerning safety and institutional living situations, we now know it is much safer to remain in your home surrounded by familiar surroundings and friends. During the stay-at-home mandates, everyone was aware of what Aging in Place meant. We all became better acquainted with our homes and family members. The best way to approach a desire to Age in Place is by being proactive before an illness takes control of your life. At that point, you must deal with it in a reactive manner. There are many differences between home modifications and a home remodel. The main difference is home modifications involve investing in your familiar home versus spending during remodeling. Home modifications are used to enhance your ADL (Activities of Daily Living) whereas remodeling deals more with aesthetics. Investing in your home will benefit your future retirement years by making your home conform to your needs.
T-Square Company in Austin, Texas is a CAPS certified remodeler and offers design/build Aging in Place projects using principles of Universal Design. Call 512-444-0097 to discuss your project today and learn how you can achieve better accessibility within your existing home. Our knowledge and experience can help solve your personal needs within your existing home. Whether you need a safer shower, wider doorways, a zero-step entrance, or a more accessible kitchen to entertain your family and friends, T-Square Company is here to help.
Tags:
barrier free access,
aging in place remodeling,
CAPS,
aging in place home modifications,
ADA compliance,
custom tub to shower conversions,
accessible home remodeling,
CAPS remodeling techniques,
aging in place services,
bathroom modifications for disabled,
ADA bathroom Austin, Texas,
home modifications for independent living Austin,
Austin Handicap Remodeling,
universal design ideas,
certified aging in place consultant in Austin,
universal design remodeling contractor,
handicap accessible remodeling,
barrier free remodeling,
disability remodeling,
handicap accessible bathroom shower,
veterans home remodeling in Austin, Texas,
veterans home accessibility help in Austin, Texas,
accessible toilets,
ADA Compliant grab bars,
home access,
what is aging in place,
accessible home builder in Austin,
ADA Compliant Bathroom Vanity,
the basics of aging in place,
universal design home additions
The present out of control housing market situation prompted a search for answers solving the question of how to create houses capable of meeting the needs of tomorrow while accommodating future life changes. There is no one size fits all home design because everyone’s life experience is unique to them creating a diverse society with diverse physical needs. Using Universal Design, the wide ranging abilities of the homeowner is a major consideration for all successful inclusive and adaptable designs in homes. The absence of the Universal Design principles entering into all existing home architectural endeavors is perpetuating the lack of accessible housing urgently needed for the lifespan of every homeowner. To increase the acceptance of this design concept by everyone, especially the consumer, Universal Design must become a topic of conversation through knowledge and basic understanding. This depends on the members of the broadest populations’ acknowledgement of the need for the use of this practical idea.
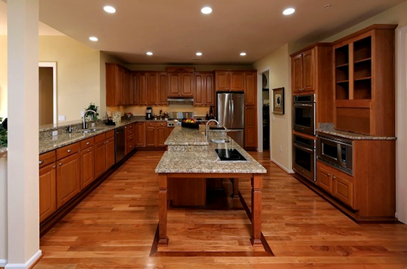
Universal Design plays a significant role in the future accessibility of all home designs. Homeowners must base design decisions on the seven (or eight) principles of Universal Design. Deciding which universal features to include in future forever homes is the most alluring question. Each principle is very useful in itself. The more principles involved in the design process, the greater the adaptable outcome of the home. After all, the smart forward thinking homes of the future depict long term sustainable assets for life allowing Aging in Place to seamlessly follow as people age and evolve. It is true Universal Design emerged out of the accessible and adaptive architectural movement; however, it constantly attempts to combine aesthetics with basic core values for every user. While moving us toward an accessible future, appearing invisible, Universal Design recognizes peoples’ bodies, needs, and lifestyles constantly change along a continuum due to the aging process. Universal Design acknowledges too that everyone ages differently as individuals. One person’s disability type is not experienced like another’s. It is better to live in a more open and comfortable Universal Design home with the flexibility of evolving with the homeowner rather than one which at some uncertain time becomes an impasse during the homeowner’s lifetime.

Embracing Universal Design with its many values and advantages for all people during timely remodeling projects or while building a new home is needed if society is ever going to escape the inaccessible cookie cutter homes of today. Additionally, this design technique offers a win-win solution helping solve problems encountered by multi-generational households. The multi-generational homes of today create the greatest personal accessibility challenges for all the generations involved. The application of Universal Design principles is desperately needed to sustain the choice of living environments for these diversified families. Universal Design homes have the unique ability of simultaneously accommodating strollers, walkers, or wheelchairs within the home without regard to a person’s size, age, or abilities. Furthermore, these homes contain lasting value if the owner ever decides to sell appealing to all society groups. To the uninformed, the folklore associated with Universal Design has stigmatized the process in home building today. This has much to do with why such a unique building concept is not greeted with open arms by the consumer. Beliefs like, it costs more, it takes up too much space, it will make my home have less resale value, it will look institutional, or only a few people could benefit from it represent a select few.
While Universal Design sounds appealing in conversations, it is rare to actually witness it in the built environment. The Universal Design movement recognizes its slow acceptance hinges on historic ties related to being a disability solution. This way of thinking causes implications for consumers and the world of home design presenting a huge misconception. Universal Design never distanced itself from the need for increased accessibility during the disability movement of the 80’s and therefore is mired in ADA jargon producing an indelible unfocused brand. As an inclusive design, Universal Design pertains to overcoming the barriers and stereotypes associated with its terminology in order to stand out as the next and final trend in future housing. Universal Design has no limits for the varying groups of people it helps. Every family member is included when using this design methodology whether they are abled or disabled, short or tall, young or old. With education, people understand Universal Design is the most revolutionary element in housing design today. Once realized how the principles of Universal Design affect everyone in the quest for maximum inclusion, consumers might start paying better attention to this logical building concept. Future home dwellers are fortunate in having this transitional and adaptable design concept in their vocabulary. Possibly they distinguish the designs flexibility as the gateway for tomorrow homes built and designed for everyone at every age. Only then, when people grasp the importance of Universal Design, does it become an everyday building term and a much needed household solution. No longer are personal desires for Aging in Place creating total disruption during life’s waning years. It is successfully accomplished seamlessly following the accessibility offered by Universal Design.

Tags:
ADA compliant kitchen cabinets,
accessible routes,
barrier free access,
wheelchair accessible baths and kitchens,
CAPS certification,
custom walk in showers,
ADA kitchen cabinets,
wheelchair accessible baths,
CAPS professional in Austin,
Universal Design,,
aging in place specialist,
aging in place design,,
handicap accessibility,
roll in showers,
accessibility designs Austin Texas,
roll in showers in Austin,
universal design/build,
universal design ideas,
Austin Accessibility Design,
certified aging in place consultant in Austin,
aging in place specialist in Austin,
universal design building for a lifetime,
what is universal design,
home accessibility help in Austin,
universal design kitchen ideas,
universal design remodeling techniques,
universal design remodeling contractor,
why is universal design important,
universal design principles,
7 principles of universal design,
universal principles of design,
Universal Principles of design revised and updated,
principles of universal design,
applying principles of universal design in Austin,
special needs contractor in Austin,
disability and special needs contractor Austin,
bathrooms with disability access in Austin, Texas,
ADA compliant wheelchair accessible showers,
disability access contractor,
barrier free showers in Austin,
ADA compliant roll in showers,
wheelchair accessible shower stalls,
roll in shower,
accessible bathroom design specifications,
wheelchair accessible toilets,
barrier free toilets,
handicap accessible toilets,
what is ada compliant,
home access,
accessible homes,
home access in Austin,
universal design/build contractor,
universal design vs. aging in place,
universal design contractor,
accessible design,
why universal design,
wheelchair accessible housing,
handicap accessible housing,
accessible homes in austin,
accessibility home modifications,
wheelchair accessible bathroom,
handicap bathroom design,
modifying your home for a disabled child,
accessible home builder in Austin,
wheelchair accessible homes,
universal home design in Austin,
the basics of aging in place,
how the life cycle affects aging in place,
applying universal design,
maneuvering in and around the accessible home,
Universal Design Garages,
Universal Bathroom Design,
Universal Design Bedroom,
universal kitchen design,
wheelchair accessible kitchens,
universal design kitchen,
barrier free kitchens,
disability access kitchens,
the universal design laundry,
barrier free laundry,
future home building using universal design,
universal design home builder,
universal design home additions,
barrier free design,
barrier free home design
Like in the garage of the home, the laundry is often overlooked when planning a Universal Design setting to Age in Place. The washer and dryer are separate units arranged side by side. If stacking, the upper drying unit is not accessible for a seated user. They are front loading machines not top loading models. This arrangement allows the user to look directly into either machine while accomplishing their duties. One problem concerning these appliances is like that of the dishwasher. If they are sitting directly on the floor, a seated person does not have a direct line of sight inside to see the garments. To solve this problem, just like the dishwasher, the machines are raised placing them upon a platform or pedestal. Many manufacturers offer matching pedestals around twelve inches tall. The advantage of using the matching pedestals is they often include a drawer unit for storing items.

When configuring the Universal Design laundry room, provide a clear five foot turning radius directly in front of the washer and dryer for approaching both machines. If the laundry room is large enough, a 30 x 48 inch approach area is associated with the machines as with all appliances. This configuration is also used if the machines are in a closet. A useful detail for either situation is to have machines provided with opposite swing doors both opening from the middle. This way a person is between the machines with access to both for sorting clothes at the same time. Otherwise one machine door becomes an architectural barrier for anyone in a wheelchair.
A larger laundry room has both natural and layered lighting. A window is so important in the heat gaining laundry for additional ventilation during certain times of the year and providing natural light for working. Along with an AC duct, install a vented exhaust fan in the laundry decreasing humidity as it becomes a problem. As with any Aging in Place designs, well-lit rooms are much easier to work in for everyone. Additional task lighting is installed wherever needed like underneath wall cabinets.
To gain entrance to the laundry room, a minimum 36” door coming off the accessible route is required. A five foot clear turning radius in the middle of the room offers clear approaches to the sink, machines, ironing and hanging facilities. Pocket or barn doors are a great choice for a laundry entrance requiring no planning for their swing or the space needed when they are opened. Laundry activities are loud at times so plan for deadening them with the door choice. The laundry room needs ample room in order to approach and maneuver. Accessible and adequate storage is a major consideration. Just like in the kitchen, a laundry sink has roll under capability for a wheelchair user. The sink has an associated 30 x 48 inch clear area in front for approach in the layout. The faucet is an easily operated accessible pull out model and the cabinet top is installed at a universal 34 inch height. Here again, multiple height cabinet tops work well in different areas of the room. Additional cabinets and adjustable shelving are placed as space permits using universal heights and reach distances. A fold down clothes folding shelf is great as needed with roll under capability. When not in use it is folded away against the wall gaining back the original floor space.

Racks and shelving are installed for hanging and sorting clothes. Keep in mind the 48 inch reach limit for a seated person. Ironing clothes is a usual chore with the laundry but ironing boards are always in the way no matter where they are assembled. To solve this problem, install an adjustable fold up model which is also rolled under. When not in use the ironing board is stored in the accompanying wall cabinet regaining the floor space. These ironing board units are available with a separate electrical outlet inside for the iron preventing running extension cords creating trip hazards. There are also folding ironing board drawer units which are installed in a base cabinet or below a work top. The drawback with these units is the lack of flexibility since they are installed at a fixed location and height.

Tags:
barrier free access,
aging in place remodeling,
aging in place home improvements in Austin,
Universal Design,,
Remodel kitchen,
Austin kitchen remodel,
aging in place services,
home modifications Austin, Texas,
accessibility remodelers in Austin,
home modifications for independent living Austin,
universal design ideas,
Austin Accessibility Design,
certified aging in place consultant in Austin,
aging in place specialist in Austin,
home accessibility help in Austin,
home remodeling for disabled in Austin Texas,
universal design kitchen ideas,
universal design remodeling contractor,
universal design building contractor,
7 principles of universal design,
principles of universal design,
applying principles of universal design in Austin,
disability access contractor,
home remodeling contractor residential,
home access,
universal design/build contractor,
universal design vs. aging in place,
universal design contractor,
what is universal design in Austin,
accessible housing,
accessible homes in austin,
universal design techniques,
accessibility home modifications,
wheelchair access,
applying universal design,
universal kitchen design,
the universal design laundry,
barrier free laundry
A Universal Design approach to kitchen conception takes into account people’s varying degrees of ability and disability rather than someone is either fully-functional or disabled. The diversity among the users of the kitchen includes size, age and agility. The kitchen represents the family hub, and for the designated cook of the day, it is where many hours are spent caring for the family. A Universally Designed kitchen supports the diversity of all cooks, users, and helpers. With the additional cooks like granny or the kids, the kitchen no longer adequately accommodates everyone’s participation and changes need to be made. This is especially noticeable once families decide to help each other and become multi-generational. Enlarged work spaces, larger passing areas, accessible work surfaces, storage within universal reach distances, accessible appliances, and flexible and layered lighting are a few of the inclusive changes for the kitchen. A cohesive blend of universal functionality for the abled and disabled with conventional convenience aspects for other family members is the goal guaranteeing a successful and accessible Universal Design kitchen for any home.
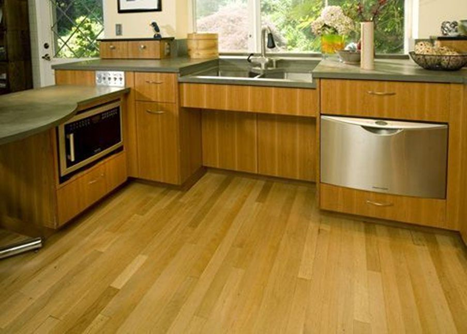
Homes with wheelchair accessible kitchens representing a by-product of Universal Design are a predictable necessity for the ever aging population. With the right layout, it is possible to make a home for maintaining the quality of life of the homeowners with disabilities while helping them live a more healthy, safe, and independent life. Kitchens with architectural barrier free layouts are more functional for everyone involved especially when mobility devices are required. Universal Design techniques give everyone a chance for equal independence. These very basic techniques provide adaptations or specialized designs regardless of age, ability, or situation.
In Universal Design kitchens, the work areas containing the sink and cook top have the capability of moving up and down with the touch of a button further accommodating the seated user or a helpful child. Cleaning is easier because of the adjustable height work and storage areas. When planning a Universal Design kitchen for anyone, every aspect of the space is considered from the cabinet height to the accessibility of appliances, to the space between cabinets and walls or islands. The principles of Universal Design call for the space to be functional and accessible for everyone in the household. This includes older homeowners with mobility or sight issues, as well as younger members of the family.

Layout and flow is especially considered when planning a Universal Design kitchen space. To promote functionality for all occupants, it is vital to consider every aspect of the design including doors, traffic patterns, and workstations. The universally designed accessible kitchen is one of usability. People need roll under capability at the sink and at least one food prep area if nowhere else. A clear floor space of 30 x 48 inches is provided in front of each accessible appliance and these areas of approach can overlap especially at the clear 5 foot turning radius. Raised dishwashers offer easier access to dishes and lowered microwaves and other appliances solve other reach distance problems making it easier to live with a disability.

Tags:
kitchen makeovers,
ADA accessible,
accessible routes,
barrier free access,
aging in place home modifications,
wheelchair accessible baths and kitchens,
handicap home modifications,
accessible home remodeling,
aging in place specialist,
disability home modifications in Austin,
kitchen cabinets Austin,
handicap home modifications for disabled,
ADA remodeling Austin, Texas,
accessibility designs Austin Texas,
kitchen cabinet remodel Austin, Texas,
Austin kitchen cabinets,
disability access bathrooms Austin,
disability remodeling in Austin,
universal design/build,
universal design ideas,
universal design/build ideas,
Austin accessible home remodeling,
universal design building for a lifetime,
home accessibility help in Austin,
wheelchair accessible home remodeling in Austin,
kitchen remodel near me,
kitchen remodeling company in Austin Texas,
universal design remodeling contractor,
universal design principles,
universal principles of design,
applying principles of universal design in Austin,
accessible home remodeling for disabilities,
home access,
accessible homes,
home access in Austin,
universal design techniques,
accessibility home modifications,
wheelchair accessible homes,
universal home design in Austin,
universal kitchen design,
wheelchair accessible kitchens,
universal design kitchen,
barrier free kitchens,
disability access kitchens
Accessible bedrooms are important for people with or without disabilities and for anyone planning to Age in Place. A functional accessible bedroom involves basic Universal Design principles to accommodate future needs. This endeavor ensures access to everyone regardless of their age, abilities, or size. Using Universal Design in the bedroom guarantees everything is easy to see, in reach, and most importantly, easy to approach. Going from the bathroom to the bedroom involves the shortest distance allowed without turns if possible. Traveling from the accessible bedroom through a 36 inch wide door provides access into the designated accessible bathroom. The size of the targeted bedroom dictates the furniture layout. Determine the best furniture placement allowing a clear five foot turning radius inside the bedroom.
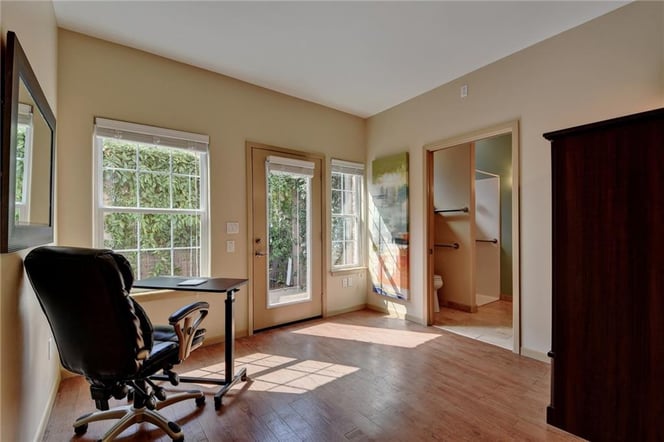
Arrange furniture producing a clear unobstructed 36 inch wide path and prevent clutter. Visualize moving around in the bedroom while approaching the closet utilizing a 30 x 48 inch clear space overlapping with the turning radius area. Always avoid clutter using too much furniture causing interference and trip hazards.

The closet and dressing area are part of the bedroom. When feasible, open shelf and drawer storage for non-hanging items provide the greatest accessibility in the closet. Built in pull out shelves and drawers are installed below the 48 inch rod/shelf location for specific storage. Fixed shelves or a pull down rod is installed as a storage solution above the 48 inch rod/shelf. Clothes carousels and automated shoe storage units provide further options for the closet. Automated shoe storage units provide an option to regular stationary shoe storage providing greater storage capacity. In any good Universal Design bedroom the lighting, color finishes, and flooring are specified correctly ensuring increased safety and ease of use concerning everyone using the bedroom. The end result is functional and beautiful as well as spacious creating a feeling of openness.

Tags:
barrier free access,
aging in place remodeling,
aging in place services,
disability home modifications in Austin,
home modifications Austin, Texas,
accessibility designs Austin Texas,
home modifications for independent living Austin,
universal design/build,
universal design ideas,
universal design/build ideas,
aging in place specialist in Austin,
home modifications for children with disabilities,
universal designbuilding for the future,
home accessibility help in Austin,
universal design remodeling contractor,
universal design building contractor,
universal principles of design,
applying principles of universal design in Austin,
special needs contractor in Austin,
barrier free remodeling,
handicap accessible home modifications,
disability remodeling,
veterans home remodeling in Austin, Texas,
home access,
universal design/build contractor,
universal design contractor,
home accessibility,
accessible design,
what is universal design in Austin,
accessible housing,
accessible homes in austin,
universal design techniques,
accessibility home modifications,
wheelchair access,
accessible home builder in Austin,
disability renovation services in Austin Texas,
applying universal design,
Universal Design Bedroom
The garage is often overlooked when planning an Aging in Place project. A uniquely specified floor plan, special attention in how the house is entered from the garage and adequate lighting for safety encompass a Universal Design in the garage. Wider and higher clearances are required for greater accessibility. Universal Design for garages deals with the garage footprint and the associated maneuvering space around vehicles. The Universal Design garage floor plan includes a wide enough door to accommodate over-sized vehicles. A typical garage measures 22-24 feet in depth and 15-18 feet in width. Potentially accessible van storage changes a current double garage into a single car garage when the wheelchair user is entering or exiting the garage from a side door of the van. A clear five feet turning radius at the loading spot is observed allowing the wheelchair to freely move about. The single vehicle consumes the entire garage space since 15 feet in width is needed for van access on the side. Storage of a second vehicle resumes following the transport and unloading of the wheelchair user. Eighteen feet wide by eight feet tall over-sized garage doors are adequate for most any over-sized vehicle clearance. If rear vehicle ramps are needed for loading or unloading the disabled passenger supplementary space is needed. The van is backed into the garage for this situation assuring the wheelchair user is underneath a protecting roof.

A typical garage has a 4 inch tire curb bump protecting the home from water flowing in. This curb bump requires at least a 4 feet long ramp to overcome the change in elevation. The overall garage space is reduced using this accessibility aid. If the sunken garage has multiple steps, consider a space saving vertical platform lift as opposed to an extended ramp. This ultimately saves precious maneuvering garage space. Universal Design entries into the house require a no step entry through a 36 inch wide door. One major advantage concerning garage entries is they provide total weather protection for a disadvantaged person transitioning into the home heading toward the accessible route. To make entering the home even easier, install an electric door opener operated from a smartphone or keypad. It opens with the touch of a button and the integrated electric strike eliminates the need to fumble for keys. The opener has a built in safety delay allowing a person to pass clear of the door entrance before closing.
If adequate lighting in the garage was never a consideration it must be upgraded per Universal Design concepts. Proper lighting is one of the key components in Universal Design. It will help eliminate tripping and falling. At least one or more additional lights are installed where needed to overcome this problem especially in the direct vicinity of the home entrance door. These additional lights can be controlled by a motion switch causing them to come on automatically when anything enters the garage.

Tags:
accessible routes,
barrier free access,
accessible home remodeling,
disability home modifications in Austin,
accessibility remodelers in Austin,
accessibility designs Austin Texas,
home modifications for independent living Austin,
Austin Handicap Remodeling,
universal design ideas,
universal design/build ideas,
certified aging in place consultant in Austin,
aging in place specialist in Austin,
home modifications for children with disabilities,
why is aging in place important,
universal design remodeling contractor,
universal design building contractor,
applying principles of universal design in Austin,
accessible home remodeling for disabilities,
home access,
universal design/build contractor,
home accessibility,
why universal design,
handicap accessible house plans,
accessible homes in austin,
accessibility home modifications,
the basics of aging in place,
Universal Design Garages























