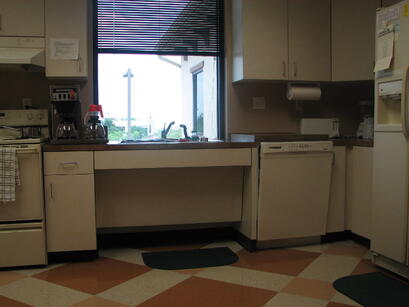There is nothing strange, different, or out of the ordinary to consider when shopping for ADA kitchen cabinetry. The specialty cabinetry can be composed of any materials that currently make up standard off the shelf or custom cabinetry. It's all about the agreed upon cabinet industry standards for heights and distances being incorporated into the cabinetry designs. This allows the consumer with special needs a more comfortable experience while performing the kitchen's daily duties. Architectural barriers have been removed allowing for the proper legroom clearance, reach distance, and cabinet height. Upper cabinets aren't installed too high for a comfortable reach distance and the cabinet top, installed at 34 inches above the finished floor, is the perfect height to be totally useful. The ease of operation of the new cabinetry is more favorable and convenient and certainly user friendly. And now for the layout of your new ADA compliant kitchen.
Whether the job concerns ADA remodeling or new construction, commercial or residential, the end result will always be the same in aiding those who no longer or have never had the choice of a means of locomotion. Sometimes folks need a little help beyond the rest of us to be self sufficient and hold on to their dignity. That's when the clear accessible route comes into play. This designated route wil make it possible for those with special needs to enter through the front door and travel into any room of the structure without barriers like the kitchen. Home accessibility help in Austin concerning the kitchen provides for better access by everyone. Austin ADA remodeling will provide accessibility to all homeowners no matter what their age but will provide access to all no matter what their impairment is concerning.
First you should try to maintain a five foot turning radius within your kitchen if you require the use of a wheelchair or other assistive mobility device. You will need to have your plumbing attachments brought into compliance to enable your freedom and safety. The installation of grab bars where needed within the kitchen can be very helpful for insuring your safety for maneuverability. These should be installed at 34 inches above the finished floor to safeguard your use of them. Having roll under capability for the new kitchen sink can be very helpful while you are utilizing the wheelchair. Exact clearances should be complied with for width and clear unobstructed legroom underneath the sink. The proper safety equipment should be installed on the plumbing pipes that prevent scalding of your legs.
Any ADA compliant kitchen cabinets in Austin, Texas will need to produce a better service or work triangle between the sink, refrigerator, and stove placement. The shorter the sum of the triangle legs the more efficient the layout but islands can also be incorporated into the design to increase the efficiency. The prep sink within the island can become it's own focal point of the work triangle displacing the duties of the main kitchen sink. The orientation of the island toward the work triangle is very important making sure traffic can still flow freely within the designated triangle. Islands can contain all sorts of special storage areas. Mixer lifts, produce storage drawers, wine storage, and dough board pullouts are just a few of the many useful aspects that can be incorporated into the island.
Placing the dishwasher beside the sink and raising it up four to nine inches obove the floor makes bending and reaching in to load or empty the machine a more comfortable activity. An elevated kick space aids mobility assistive devices and raises base cabinets to a more comfortable height increasing accessibility. A pull out eating surface can be installed beyond a visible top drawer front providing legroom and ease of use. Placing the spice drawers or shelves next to the cook stove also makes good sense. Storage of pots and pans must also be placed within the vicinity of the stove. Utilizing pull out shelves will bring the heavy pots and pans out in the open where they can be grasped easier. Cooking and eating utensils must have their place between the stove and sink according to use. Dividers and drawer organizers are a good way to control clutter and increase organization. Task lighting is a concern making sure there is plenty of light to function properly as well as placing adequate light used over the main kitchen sink. Roll out trash bins or pull out shelves are a consideration during the layout process. Lowering a wall oven to a height that is easier to reach can help with safety issues. All ADA remodeling concepts are meant to aid in your comfort and help you prepare for the future.
Whatever your situation please rely on the experiences of a local building professional. Check out their credentials and references over merely price checks against other bidders. Don't make the mistake of letting a cabinet making sub play the part of a general contractor because his knowledge will be limited to that of the cabinets and not much else. You get what you pay for with proper planning.
An Upgraded Kitchen with Roll Under Sink Capabilities











