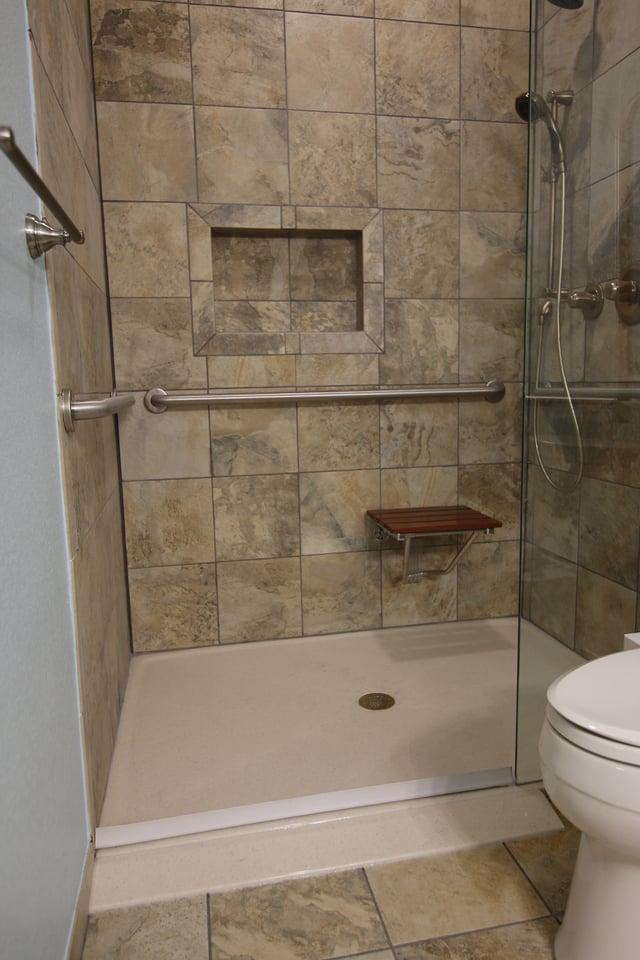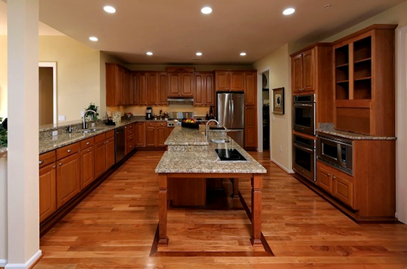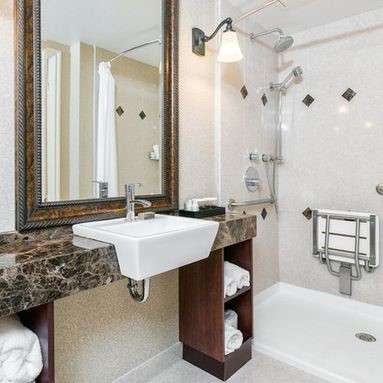Our homes have always been exempt from any of the federal accessibility regulations put in place in 1990. Unfortunately, no restricted codes or regulations concerning residential bathrooms or disability access baths exist. An evolving concept called Universal Design satisfies most people's personal needs. Universal Design techniques in the building make a home more accessible to all regardless of size, mobility or adaptive abilities. Children and aging adults benefit in the home from its existence. The evolution of new products used for disability home modifications makes those homes more accessible and has finally come about in the remodeling industry. Specialized handicap remodeling contractors for home remodeling incorporating the principles of Universal Design are catching on nationwide and have been a sign of the times for several years. Our present-day obsolete homes, now inhabited by the baby boomer generation, will slowly and increasingly raise their obsolete ugly heads and expose their true lack of accessibility to those inhabiting them.
When mobility becomes an issue for any homeowner, regardless of age, the question arises concerning physically moving to a different home that is more accessible. Universal Design prepares your home for one of those highly likely events involving someone needing room modifications for even a short time while recovering from surgery or the chronically ill. Solving Aging in Place issues will soon become the number one challenge concerning our country's obsolete housing inventory. The situation will only expand with an increasingly aging population due to medical advances. When these homes were previously purchased, they represented a complete castle in the world of their owners in which to prepare for a day, and they also acted as a retreat from life's challenging interactions. They housed our families, our memories, and our stuff. They represented a place where we could be ourselves.
There are many benefits to using Universal Design techniques, including potential use by aging family members or special-needs children, added resale value, and the fact that you'll be creating a space that can be used by anyone who visits your home, regardless of their range of abilities. Simple universal design updates for Aging in Place home modifications and handicap bathroom accessibility can include adding grab bars or handrails throughout the home, adding a seat within the roll in shower, lowering upper cabinets and countertops, adding non-slip flooring, widening hallways, or installing stair lifts, and widening doors. You might also consider lowering light switches and thermostats and installing easier-to-use door levers. Try to provide a clear barrier-free path or accessible route to the most visited areas of your home. These new advances in accessible home remodeling make living environments safer and will not compromise the home's aesthetics.
Many people find themselves needing accessible homes for themselves or family members. There are approximately 30 million Americans using wheelchairs, and the number of people who need accessible homes will continue to increase as disabled and aging people find more ways to remain in their homes. Furthermore, children with special needs make up a significant part of the population. One crucial way to increase independent living is by making a home accessible to an individual's personal needs. Home modifications can increase safety, accessibility, and independence for people who want to live independently.
Universal Design runs parallel with wheelchair access. Many of the published guidelines for wheelchair-accessible remodeling, particularly requirements for corridor and door widths, safety bars, and proper access to different rooms, can go a long way in extending the amount of time an elderly or physically impaired individual can live independently. The absolute truth about the design process is that if it allows access by a seated person, it gives everyone access. More comfort is built into a room while avoiding a cramped and cluttered living environment because there is adequate room to move about freely.

An Aging in Place (CAPS) specialist must design an Aging in Place project. Always consider the end user's preferences and capabilities. For instance, roll-in showers without curbs are advised for everyone on a universal basis for an accessible bath. A 5'x5' clear shower floor turning space is an optimum size when a caretaker is involved. Using a 32-36" wide barrier-free entrance in a shower partition with an out-swinging door is advised for everyone to increase safety. Remember, wider is better in all respects. Upon exiting the shower, a clear floor space of 30"x48" for an approach to the shower should be present. This area can overlap with the designated five feet turning radius area within the room. The shower should contain a hand-held shower wand on a sliding bar or mast mounted 48" above the floor and is available for varying heights of use. The hand shower is complimented by a fixed height shower head located at approximately seven feet above the shower floor. These diverse shower heads are both regulated using a diverting controller valve.You can opt for the fixed shower head if you desire a full body wash or the hand-held is used for rinsing and shower cleaning. This configuration allows adaptability within the design. Hence, the user has a choice. Always use a shower valve that is thermostatically controlled and pressure-balanced to prevent scalds.
Installing fixtures with a scald guard or lowering the temperature at the water heater is a must to prevent burns. Fold-down seats attached to the shower wall are useful if caretakers are involved. Recessed shampoo niches help eliminate clutter on the shower floor. Secure grab bars installed on wood grounds buried within the wall around the entire shower perimeter at 34-36" above the finished shower floor increases the safety factor and helps to prevent falls. A recessed can light fixture should be installed above the shower area for proper lighting. To prevent slipping on a guaranteed wet floor, all bathroom floor surfaces must be the nonskid type. The ultimate goal in accessible design is to make the bathroom space safe for everyone who uses the bathroom. Universal Design better accommodates wheelchair users and makes the bathroom more comfortable for all users. This modification can be done without sacrificing style.
The National Association of Home Builders, in partnership with the AARP and Home Innovation Research Labs, created the CAPS program, which includes training and education on the technical, business management, and customer service skills essential to compete in the fastest-growing segment of the residential remodeling industry--home modifications for Aging in Place using Universal Design. David L. Traut, CAPS, the owner of T-Square Company in SW Austin, Texas, is one of the select group of professionals nationwide to earn the Certified Aging-In-Place Specialist (CAPS) designation, identifying him as a home remodeler and builder with the skills and knowledge necessary to remodel or modify a home to meet the unique needs of the older population, disabled owners, or their visitors.
















