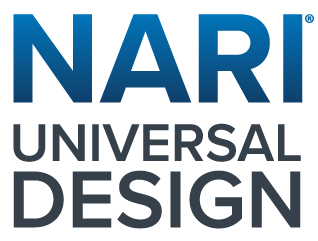The changing makeup of the family has led to the growth of a new architectural science: Universal design. Simply defined, it is human-centered design that seeks to create environments and products that offer safety and comfort for all people with no need for adaptation or functional changes. The evolution toward Universal Design began in the 1950s with a new attention to design for people with disabilities. Barrier-free design was developed to remove obstacles in the built environment for people with physical disabilities.
In this country, multi-generational households are more common today than they were even 10 years ago, due in part to the recent recession. Planning ahead for the possibility of such a reality, if you are building or remodeling, is worth a bit of time and effort. Homes that incorporate universal design principles are not only perfectly suited for the needs of an aging population, but are also appropriate for families with young children.

Universal Design (UD) does not equate to accessibility design even though they both are concerned with ergonomics and human function issues. The ADA guidelines for accessibility were created as a means to help those people with extreme disabilities within our society who are a narrow and specific cross section of the masses. A UD approach broadly takes into account moderate impairments or disabilities, temporary health conditions, and the varying abilities of anyone within a home regardless of their age or size. In other words, an ADA accessible home would be designed for the one person with the disability whereas a UD home is designed for everyone. Features like single-story design, bedrooms and bathrooms on the ground floor, natural day lighting through larger windows and skylights, and wider doors and hallways appeal to users of all ages. With baby boomers eyeing a future where they'll age in place and younger people renovating older homes, the Harvard Joint Center for Housing Studies is anticipating healthy growth for the U.S. home improvement market through 2025.
The new evolving concept known as Universal Design for home building and remodeling is catching on nationwide and has been for several years as a sign of the times. Universal design techniques used in building makes a home more accessible to all regardless of their mobility or adaptive abilities. An evolution of new products used for disability home modifications is making those homes more accessible and has finally come about in the remodeling industry. These new advances in accessible home remodeling not only keep the living environments safer but will not compromise the home's aesthetics. This new way of thinking offers flexibility to add accessories now and later to those planning ahead or to the end user. It also provides for a wide range of human performance characteristics for the way people use spaces within their homes including well integrated usability features. These adaptations have a broad market appeal to everyone for achieving ease of use, safety, and convenience accommodating a certain reality. That reality is that all people exist along a continuum of human performance as per their personal traits and characteristics regardless of their age. A universal approach to design takes into account that everyone has varying degrees of ability and disability rather than someone is either fully-functional or disabled. A universal design is appealing to all users.
The seven criteria which must be met to be considered a universal design no matter which area of the home you are referring to are: Any design must be equally useful to everyone, have flexibility in usefulness, be simple and intuitive, be perceived by everyone, have a tolerance for error, require little physical effort, and it must maintain an adequate area for approach and use. Any complexity or discriminating attribute to a design will doom it in terms of being considered universal in nature.
While each individual will have different needs and wants, there are many ways to make homes more user friendly or accessible. Having the ability to enter the home from the outdoors is one of the first steps to enjoying a home. Once inside, the overall layout of the home can make a significant impact on the convenience and usability of the home. Universal design principles recommend a bedroom, kitchen, entertainment area and a full bathroom on the main floor. Finding a professional with the expertise to design, build or remodel a home to be handicap accessible might seem overwhelming. One place to start is by looking through the selection of Certified Aging-In-Place Specialists. This designation program, offered through the National Association of Home Builders, incorporates components of assessment, technical knowledge and management skills related to home modifications that will allow people to stay in their own homes safely and independently for a longer amount of time.
The National Association of Home Builders, in partnership with the AARP and Home Innovation Research Labs, created the CAPS program, which includes training and education on the technical, business management and customer service skills essential to compete in the fastest growing segment of the residential remodeling industry--home modifications for aging in place. David L. Traut, CAPS owner of T-Square Company in Austin, Texas is one of the select group of professionals nationwide to earn the Certified Aging-In-Place Specialist (CAPS) designation, identifying him as a home remodeler and builder with the skills and knowledge necessary to remodel or modify a home to meet the unique needs of the older population, disabled owners, or their visitors. We offer and incorporate universal design in all our remodeling projects to limit the expense and hassle of periodically adapting your home to your ever changing needs.
For additional information about the CAPS program, visit nahb.org/CAPS. For more information about T-Square Company, visit www.tsquareco.com or call 512-444-0097.











