When dealing with any aspect of Austin commercial construction always hire a construction professional who has the experience needed to see through the gray parts of any design ideas. A very good tenant improvement contractor like T-Square Company can help with the functionality of your new commercial cabinetry. Focusing on only one idea a paid designer furnishes won't solve the function of the commercial cabinetry project. Experience goes well beyond the primary idea presented in the line drawing. You need help in order to know what parts of the design need to be and can be tweeked so that the total function of the commercial cabinetry can be realized.
Whether you are dealing in commercial bathroom remodeling, breakroom upgrades, or are in the need of an interesting reception desk you will need the help of a reputable commercial contractor. Every design that will be located within the common area must follow ADA rules for accessibility. Service desks should have designated areas with lowered heights and roll under capabilities to serve the people with special needs. Any commercial cabinetry not located within the common area can take on standard heights and depths.

Commercial cabinetry and commercial office cabinets in Austin, because of the increased use, must pass the durability test. Many people use and are constantly around pieces like reception desks and the traffic must flow well. All surfaces must be durable and be able to take a pounding. Proper drawer guides must be adequately matched with drawer content weight. Shelf brackets should also fit the weight of the materials they are holding up. Counter tops must be tough but look sharp. Reach limits must be realized and comfortable so that the user never has to leave his or her chair.
Before you hire a commercial construction company in Austin, Texas be sure you know their capabilities so that you can trust their judgement. Your project will go smoother when you can fully rely on your chosen qualified commercial builder.
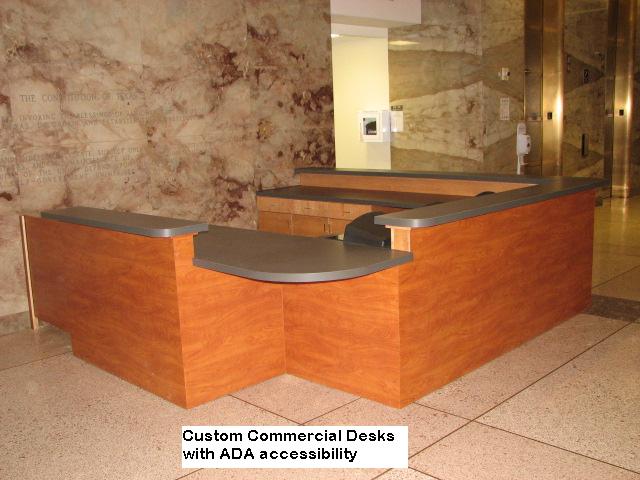
Tags:
Austin,
Texas,
how-to,
fine cabinetry,
commercial cabinetry,
ADA compliant kitchen cabinets,
Commercial Construction,
ADA accessible,
accessible routes,
ADA bathroom cabinets accessible routes,
ADA remodeling,
ADA bathroom cabinets,
ADA compliance,
ADA kitchen cabinets,
ADA vanities,
accessibility designs Austin Texas,
Austin commercial office cabinets,
commercial office cabinetry,
commercial office cabinets,
Austin commercial office cabinetry,
commercial cabinets Austin,
commercial office cabinetry in Austin,
Austin office cabinetry,
Austin office cabinets
Finding the right contractor with ADA knowledge and experience can be as much of a challenge as maintaining your independence throughout an accessible wheelchair design in Austin. You should be looking for a contractor who understands life changes. A contractor who offers specialty products and services standing out from the rest of the pack. A contractor who has the ability, through experience, to help clear the murky water impeding your accessible route and how it can be accomplished. One who takes ADA remodeling to another level promoting safety. A well versed construction professional can take on and solve any residential ADA challenge creating an accessible design. These can include widening doorways, ADA compliant kitchen cabinets, or ADA compatible baths.

Door widening is a common problem especially where wheelchair access is a must. All doors should be 36" wide with the correct locking hardware installed. The rule is 32" clear within the accessible route but 32" doors don't give enough clearance because of their stops. You also need to pay attention to which side the lockset is installed on to not limit any wheelchair access or operation of the door's locking hardware.
ADA compliant kitchen cabinets give you the ability to freely roll under the correct depth sink with covered or insulated water and drain lines. The sink should be equipped with a proper automatic or wrist handle faucet. A finished cabinet top height of 34" will also be observed. Wall cabinets should be mounted around 4" lower than usual for reachability from a sitting position. An unobstructed five feet turning radius on the floor should also be maintained.

Bathroom transformations complying with ADA revisions also require the same turning radius noted in the kitchen along with a correct bathing facility. If a tub is useful, correctly placed grab bars must be installed for safety reasons. Showers can be either the roll in or transfer type dictated by the individual user's physical abilities. The comfort height toilet should have grab bars installed at 34" on the side wall as well as at the rear at a minimum. The flush handle should be oriented toward the middle of the room away from the side wall. The bathroom sink should be accessible as in the kitchen mentioned above.
A Correct Kitchen Sink With Adequate Knee Clearance in The Accessible Route
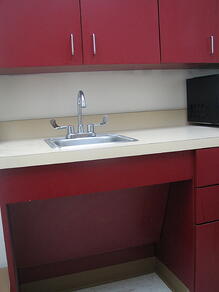
Traditional home builders and remodelers don't really consider the needs of the disabled or elderly like ADA vanities or roll in showers which are universal in nature. It takes a special breed of contractor to realize special needs for special people.
A revolution in building design standards is long overdue. Our current building design standards do not address the needs of more than one third of our existing population. Many more people can greatly benefit from accessible design versus conventional design. Our rapidly aging population is experiencing the limitations of our personal living environments. Any evolution in building practically always begins in the common areas of the commercial building sector. The American Disabilities Act of 1990 increased the attention needed for those people having the right to equally access their work place and any recreational or leisure facilities. These rules at least offer minimal solutions for those needing the most help with any building access. In Austin, we now must provide access to one bathroom on the first floor in new homes as deemed by our newly adopted building regulations. This basic right to a handicap accessible bathroom is finally being enforced by the city's building inspectors. What a tremendous needed and basic design improvement!

Aging in place construction and Austin ADA remodeling has become synonymous with handicap accessible home design and modification during our lifetime. Home modifications can be used to accommodate anyone from people with mobility impairments to those with vision loss, hearing loss, or even cognitive or developmental disabilities. Accessibility home modifications or wheelchair accessible kitchen and bathroom remodeling in Austin will allow anyone with limited mobility within your home to feel more empowered and independent. The extent of a customized accessibility design is dependent upon the activity level of the person requiring the modifications.
Aging in place home modifications are available through T-Square Company in the Austin area. We have an A plus rating with the local BBB and have over 30 years of remodeling experience. We are additionally a certified aging in place specialist offering complete aging in place services. Each design/build situation will be customized to fit your personal needs increasing your accessibility. Call 512-444-0097 today to begin the accessible second chapter of your life while remaining safe and secure in your existing home. CAPS #1636580
Tags:
Texas,
kitchen remodeling,
how-to,
ADA compliant kitchen cabinets,
ADA accessible,
accessible routes,
ADA bathroom cabinets accessible routes,
wheelchair accessible remodeling,
wheelchair accessible baths and kitchens,
ADA remodeling,
ADA bathroom cabinets,
accessibility home remodeling in Austin,
accessible home remodeling,
Austin bathroom remodel,
home modifications for independent living,
handicap remodeling contractors in Austin,
remodel bathroom for handicap Austin Texas,
handicap home modifications for disabled,
handicap remodeling contractors,
home modifications Austin, Texas,
ADA remodeling Austin, Texas,
ADA bathroom Austin, Texas
Many of us will face at least a temporary disability during our lifetime requiring some alterations to our living space. Those changes which will greatly aid in maneuvering through our daily routines. The temporary or permanent use of mobility devices signifies a lifestyle change in anyone's future often as a result of an accident. This situation can make getting around safely in our home much more difficult. The often used daily paths in our lives will be disrupted and complicated if you find yourself using a wheelchair or walker as a permanent means of mobility.


Keeping ourselves independent requires planning during handicap remodeling projects providing accessible routes throughout the home. Sometimes just entering the home can be a problem if you find yourself in a wheelchair pondering on how to negotiate the steps leading to your front door. Traditional home builders have never considered the issues affecting mobility for the disabled or elderly.

ADA remodeling and universal design ideas begin at the front door using ramps to get around the stair issue mentioned above. The front door may need to have locking hardware complying with special needs. Once inside the home, an accessible design and designated route will let you reach the kitchen or bath without restrictions. The adjusted clearances between walls within a hallway will be wide enough (42" or more) for a smooth passage. Widening the entrances to all rooms to 32" or greater means you can now maneuver throughout the home. By using the correct lever door hardware you will no longer impede mobility creating frustration while moving about. Having an unobstructed turning radius of five feet within each room is also very important for wheelchair maneuvering, especially in the bathroom.

What really defines the accessible homes of Austin? Barrier free architectural design and accessibility for all who enter the structure while approaching the main living areas of the home in question is a fair definition. Universal design and aging in place trends have taken hold in the residential remodeling industry. The current housing inventory doesn't offer the features needed for safety and accessibility in the numbers needed to accommodate the ever growing demand. It is ultimately up to the individual homeowners and their families to plan for future housing needs. Once it is discovered that modifications to an existing home are not possible to accomplish total accessibility then it is time to consider a newer or custom built accessible home. What are the main design issues regarding aging in place home modifications in Austin?
- Low maintenance with little need for landscaping or exterior upkeep which could translate into newer rather than older homes that are the accessible homes of Austin.
- An accessible level entry either achieved with ramps or the rare flat lot in Austin. Consumers are looking for the free maneuverability that more open floor plans offer having greater clear unobstructed floor space. Wider doorways and unobstructed accessible routes are truly a concern. These structures will provide flat floors without transitions requiring steps or stairs to move around.
- An accessible master suite and kitchen located on the same floor is preferable. If two story homes are mandated by the community then the guests will inhabit the second floor. If the master suite needs to be located on the second floor then closets can be stacked to house a future elevator installation.
- Evolving kitchens have sprung up due to the more open floor plans. Fewer wall cabinets, lowered cabinet tops, pullout shelves or specialized drawers, and a reduced number of mobility obstructing doors represent the evolution of today's cabinetry. Knee spaces can be incorporated into a kitchen design for roll under access to the sink, prep area, and cook top. Higher toe kicks can facilitate greater wheelchair access.
- Appliances are being installed at more comfortable heights due to decreased reach distances and bending motion. Raised dishwashers, refrigerator drawers, dish washing drawers, and non-stacked double ovens are just a few changes within the appliance world. Microwaves can be installed below the cabinet top and cook tops with controls located on the front represent another appliance metamorphosis helping with reach problems.
- The lack of cabinet doors creating a new accessible open look for cabinetry is taking hold on the market. This is becoming more popular in both the bath and kitchen of accessible homes.
- Bathroom vanities with universal height cabinet tops and open knee spaces are taking over the marketplace. These new residential vanities do not need to look institutional. They can be designed like any other piece of fine furniture. Comfort height toilets covered with any one of a multitude of available seats to fit every need prevent deep knee bends required for seating. Curbless roll in showers are advised for everyone on a universal level. The shower should contain at least a shower wand on a sliding bar to be available for varying heights of use along with a regular height shower head with diverter control if desired. Folding seats are useful if caretakers are involved and secure grab bars around the shower perimeter will increase the safety factor and prevent falls. All of the bathroom floor surface must be nonskid to prevent slipping on a guaranteed wet floor.

Finding a contractor familiar with the guidelines of accessibility can be quite difficult. Be sure to check out the credentials of any potential bidders you contact. Be sure they understand that the alterations you are seeking are for wheel chair accessible home remodeling and modifications. Furthermore be sure this person knows and practices both the federal and most importantly your state's requirements before entering into any contract.
Let's face it, accessible homes are needed by all of us at some time in our lives. This is true whether it's for ourselves, a family member, or a guest. The need is certainly not driven by age but is a result of life's experience. Any family living with disability among any of the generations within it's group can always benefit from additional accessibility. This will in turn increase safety and independence for all involved as they go through life.
Aging in place home modifications are available through T-Square Company. We are a certified aging in place specialist. Each design/build situation will be customized to fit your personal needs increasing your accessibility. Call 512-444-0097 today to begin the accessible second chapter of your life while remaining safe and secure in your existing home. CAPS #1636580
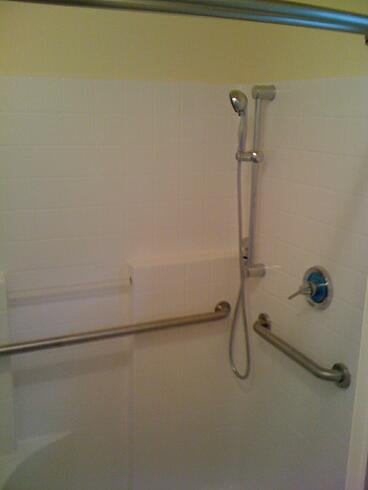

Tags:
Austin,
Texas,
how-to,
ADA compliant kitchen cabinets,
ADA accessible,
accessible routes,
aging in place home modifications,
ADA remodeling,
ADA bathroom cabinets,
accessibility home remodeling in Austin,
accessible home remodeling,
bathroom modifications for elderly,
aging in place specialist,
aging in place services,
aging in place design,,
elder construction,
certified aging in place specialist,
bathroom modifications for disabled,
ADA vanities,
bathroom accessibility remodels in Austin,
accessibility remodelers in Austin,
ADA remodeling Austin, Texas,
ADA bathroom Austin, Texas,
accessibility designs Austin Texas
T-Square Company is a local design/build General Contracting firm registered with the City of Austin, Texas. We have a competent team of in house craftsmen for your structural job aspects. They are complemented by a force of long time affiliated subcontractors holding a masters license with the State of Texas. This adds to the effort to accomplish our turn key new and remodel residential and commercial projects in the areas of plumbing, electrical, HVAC, fire sprinklers, and yard irrigation. Since working together for over ten years we are able to work through problems that arise on every job and provide our clients with a more cost effective outcome. We always incorporate energy efficient construction techniques in both our new and building upgrades. Our remodels and tasteful additions always blend with and accent the original structure. We are accessibility experts holding nationally accredited CAPS and Universal Design (UD) certificates to assist in removing any architectural barriers limiting mobility within the home. We offer complete home modifications for independent living in Austin. Let us show you how to adapt your home to fit your ever changing needs. Perhaps an expansion to a defined living space would solve a changing living situation. How can this be accomplished without altering your home's basic footprint? How can you go about this without a costly addition? Maybe it's time to look under the hood, so to speak, for a solution that is right under your existing homes roof line.
How about pushing a certain room's perimeter out into your existing unused attic space to create attic remodeling? You can expand a small child's bedroom space to create a play or activity room. Storage needs can be met by taking in part of the attic to create a closet or other additional storage area. Entertainment areas can be created without taking square footage out of the living space once the equipment is installed beyond the existing inner wall line into the attic space.
How you accomplish adding this additional square footage can be quite easy if you obtain the advice of a qualified building professional. Any reputable residential building contractor can give you direction for such a task so that your roof's structural integrity is not put in jeopardy. You must not under any circumstance interrupt the structural balance of your roof. Not only could you cause a structural failure of the roof itself but other areas of your home could be affected by this interruption in stability.
Structurally you may need to add headers or beams or just maybe a few additional purlin braces can be added to carry the new roof load. If headroom is a problem a dormer addition changing the existing roof line can be constructed. You can cover this new dormer area with either a shed or gable type roof which will be dictated by the elevation of your home so that it blends and matches. By all means, if you don't know if what you're about to do is structurally sound in judgement and support don't be afraid to ask a professional.
Our residential customers in Austin, Texas can benefit from our enormous construction experience and national accreditations enabling us to offer our many services.
A Newborn's Nursery Taken From The Adjacent Unused Attic Space
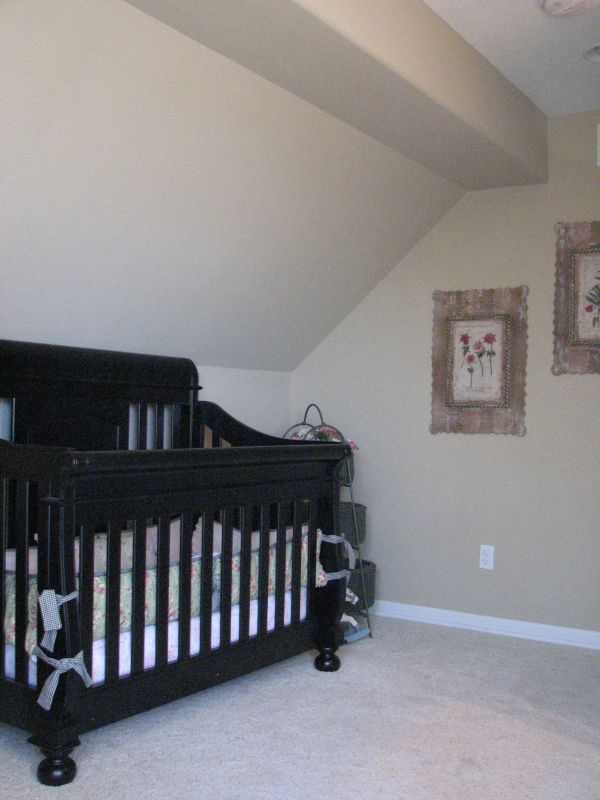
Tags:
Austin,
Texas,
how-to,
efficiency,
residential remodeling,
attic remodeling,
home modifications Austin, Texas,
home improvements Austin,,
residential remodeling contractor in Austin,
home remodeling Austin, Texas,
residential remodeling company in Austin, Texas
Whether you have replaced your old cabinets with a set of new fine cabinetry or just need an updated work surface atop your existing setup there are a few choices that need to be considered before choosing a new countertop for your fine cabinetry and making your final decision. Plastic laminates, solid surface material, granite, quartz, and concrete are the most popular choices today when considering new or replacement countertops for a fine kitchen upgrade. Each surface has it's own set of pros and cons to take under advisement before a conclusion is reached so that it blends with your lifestyle. Remember that any samples of materials that you see are only small representations of any larger piece when choosing products. Furthermore hotpads and cutting boards should always be used no matter which top you choose.

Nonporous plastic laminates have been around for many years which is a testament to their durability. We've come a long way since the days of harvest gold and avocado green but some of this original material still exists in kitchens today. We now have different grades of laminate and the HD grade offers interesting designs and textures that help to hide scratches. Heat should never be introduced and the use of hot pads is a necessity. Seams are also a consideration when choosing laminates because they are still visible even when using today's matching seam fill products. Color caulks offered by the laminate manufactures matching their laminate colors are used where the top meets the splash for flexibility. Drop in sinks are preferable when using plastic laminate but now there are some undermount units available. There are also many edge profiles produced today to enhance the look of your new laminate surface. Never use abrasive cleaners on any plastic laminate surfaces because they dull the existing finish.

Solid surface materials like Corian are also composed of nonporous plastic where the color is continuous throughout it's thickness. This material will stain and scratch but due to their makeup the solid surface tops can be reworked by professionally buffing the the affected areas. Remember that the darker the product the more evident the scratches. These tops do appear seamless and are more bacteriostatic than stone. The pricing varies for groups A-E with the solid color A group being the least expensive. The higher priced groups give you many more color choices and variations. A matte finish with a low sheen verses the higher glossed finishes found on granite is typical. There are no limits for the edge profiles and different colors can also be used as an accent. (see photo below)
Granite is a natural stone coming right out of the mountain so no two slabs are exactly alike. Many natural colors are available and usually lighter tops are preferred over darker stained cabinetry. The stones are cut and polished to a high gloss finish but this can be altered to produce a more dull surface by a process known as honing. There are different edge treatments available limited only by the fabricator. Seams are visible and accepted and only avoided by using larger pieces to limit the number of joints. One downfall of granite is it's porosity. Granite tops require maintenance and must be sealed frequently. The duration between coats is directly proportional to the amount of use your top gets. A good rule of thumb is to see if water still beads up when you place on the surface. If not, reseal.
Quartz is a man made product consisting of 93% stone pieces held together by resin and dyes. It is the newest material available today having bacteriostatic qualities and it is technically maintenance free due to it's nonporous surface. In its beginning this product contained small pieces of stone but now larger pieces are being used to create more interesting patterns. The overall look is a more uniform pattern than that of granite. It is the most scratch resistant choice out there but things do happen. The joints are not seen. Like granite there are no limits to the sinks that can be used.
Concrete tops are poured in a mold outlining the face and edge profile. The varying colors of the substrate are accomplished by adjusting the variables within the mix like cement colors, the type of sand(s), or by the add mixes used during the mixing process. Many factors can produce shade, hue, and tone contrasts like acid etching stains used on the surface once it has been poured and set. More creative and interesting contrasts can be achieved by using additives in the mix like stainless steel filings, glow in the dark materials, or colored glass chips. Once the slab is polished it must be sealed at the rate needed per use. This process lends itself to a patina with age.
A Solid Surface Example with an Accented Edge
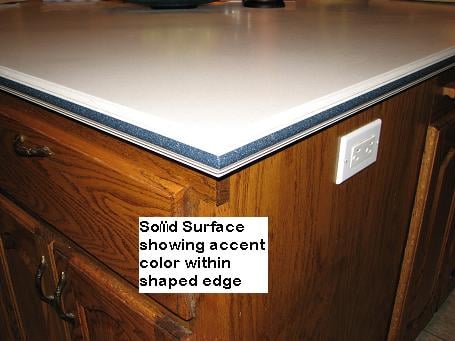
Tags:
Austin,
Texas,
fine kitchen upgrades,
kitchen remodeling,
fine cabinetry,
kitchen cabinetry,
commercial cabinetry,
fine bathroom upgrades-bathroom cabinetry,
fine bathroom upgrades-bathroom cabinetry-how-to-c,
fine bathroom upgrades,
kitchen cabinets Austin Texas,
kitchen cabinets Austin,
bathroom cabinets Austin Texas,
kitchen cabinet remodel Austin, Texas
Kitchen remodeling in Austin, Texas like most other cities include many of the same aspects. So what should you consider? Have you decided you need more room? More storage? Are you looking for a complete kitchen makeover? Will you add on to your home? How will you determine what's needed without some soul searching and research? All are great questions when considering such a costly investment in your home. At least we know that remodeling of both the kitchen and bath reap the most benefits and ROI when it comes time to sell your home. Try and fill in the answers to the questions below for your home using the following steps which will aid you in defining your new kitchen remodel.
Determine what is needed by first identifying your priorities. Kitchen remodeling ideas are endless. Consider how you use your kitchen as it pertains to your personal family lifestyle. Consult with everyone you know who has endured a kitchen remodel and pick up on the pointers they recognized in hind sight. Collect a series of favorite photographs and ideas from any and all media collections to construct a scrapbook of sorts. Your collection will need to be narrowed in scope to fit your situation before the final design is agreed upon when remodeling an Austin kitchen.

Start deciding on your budget and determine what the scope of work will be for your kitchen remodel. These variables can only be solved with accurate planning. It is far easier and least costly to perform this step on paper rather than with change orders issued throughout the construction phase. Determine what you would like to see in your new kitchen but most importantly what you can reasonably afford.
Driving down a long straight road can be boring and not very stimulating especially if you take away the surrounding environment. This point of view is also true for a dull standard 30 or 42 inch high straight line set of wall cabinets having the same depth no matter how interesting the rest of the kitchen may be. If you line up a set of boxes it always looks like a lined up set of boxes. Why not break things up and make those fine new replacement cabinets more interesting by varying both their height and depth along the same cabinet line?
Height variations can defeat the dull repetitious look and provide a place for indirect accent up lighting used in kitchen cabinets Austin, Texas. The different heights can give you more work room where needed above the cabinet top surface or create a space to display some of your most prized kitchen accents. Why not come directly above or on the cabinet top and start a special set of utensil drawers where their contents can always be seen easily? You can also mix in open shelving to display decorative articles changing the overall elevation. Inserting fancy colored or clear multitextured glass into some doors can protect the cabinet contents but produce a more open look.
Wall cabinet depth variations beyond the standard twelve inches allows for special storage needs for items like 13 inch dinner plates or larger baking dishes to name a few. The standard short cabinet above the refrigerator can be expanded to an 18 inch depth making it useful for larger objects and easier to reach.
Base cabinets can also vary in height to make appliances more accessible. Set your dishwasher up on a raised platform to facilitate looking into and not down onto your dishes thus saving your back. Additionally base cabinets are typically 36 inches high but some people are more comfortable with a height of 34 inches which also works well with standard height appliances. Be creative and make your new fine cabinetry custom for you the consumer.
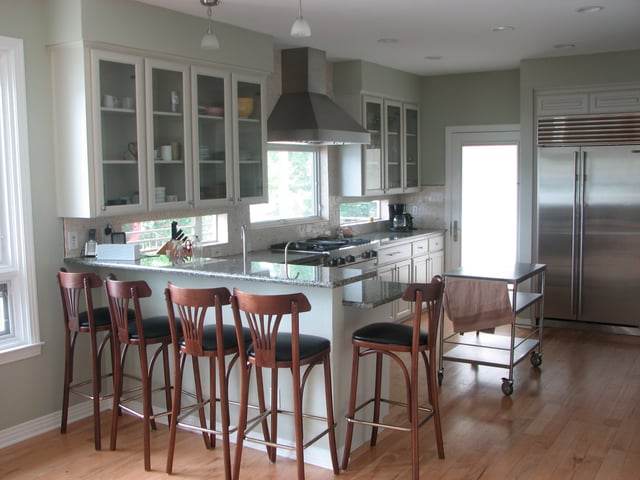
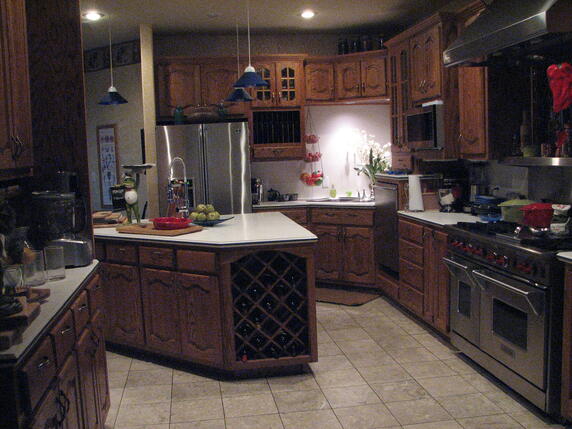
ADA Compliant Kitchen Cabinets
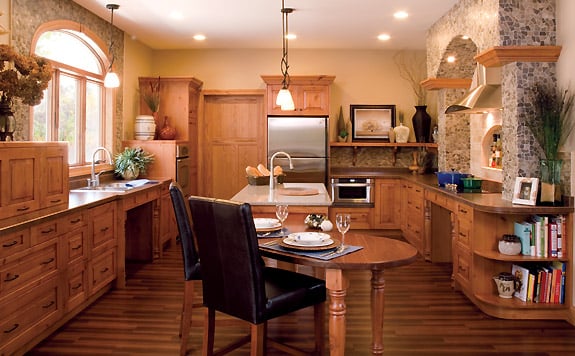
Any ADA compliant kitchen cabinets in Austin, Texas will need to produce a better service or work triangle between the sink, refrigerator, and stove placement. The shorter the sum of the triangle legs the more efficient the layout but islands can also be incorporated into the design to increase the efficiency. The prep sink within the island can become it's own focal point of the work triangle displacing the duties of the main kitchen sink. The orientation of the island toward the work triangle is very important making sure traffic can still flow freely within the designated triangle. Islands can contain all sorts of special storage areas. Mixer lifts, produce storage drawers, wine storage, and dough board pullouts are just a few of the many useful aspects that can be incorporated into the island.
Placing the dishwasher beside the sink and raising it up four to nine inches obove the floor makes bending and reaching in to load or empty the machine a more comfortable activity. An elevated kick space aids mobility assistive devices and raises base cabinets to a more comfortable height increasing accessibility. A pull out eating surface can be installed beyond a visible top drawer front providing legroom and ease of use. Placing the spice drawers or shelves next to the cook stove also makes good sense. Storage of pots and pans must also be placed within the vicinity of the stove. Utilizing pull out shelves will bring the heavy pots and pans out in the open where they can be grasped easier. Cooking and eating utensils must have their place between the stove and sink according to use. Dividers and drawer organizers are a good way to control clutter and increase organization. Task lighting is a concern making sure there is plenty of light to function properly as well as placing adequate light used over the main kitchen sink. Roll out trash bins or pull out shelves are a consideration during the layout process. Lowering a wall oven to a height that is easier to reach can help with safety issues. All ADA remodeling concepts are meant to aid in your comfort and help you prepare for the future.

Tags:
Austin,
Texas,
fine kitchen upgrades,
kitchen remodeling,
kitchen makeovers,
how-to,
efficiency,
fine cabinetry,
kitchen cabinetry,
commercial cabinetry,
ADA compliant kitchen cabinets,
kitchen remodeling ideas,
kitchen remodel ideas,
kitchen cabinets Austin Texas,
kitchen remodeling in Austin Texas,
kitchen cabinets Austin,
remodled kitchens,
remodeling kitchens,
fine cabinetry in Austin,,
kitchen cabinet remodel Austin, Texas
The focal point of the master bath suite has shifted in recent years from the whirlpool bath to the totally tricked out custom walk in shower. Bubble tubs have gotten a bad reputation for the lack of sterilization associated with them. There is also a concern with the associated link concerning long term lower back and kidney damage. Custom shower designs Austin is slowly doing away with the problem.
Some people confuse Austin handicap remodeling and aging in place with universal design. Both are a method to increase accessibility within the home but aging in place strictly deals with an existing home. Aging in place also implies modifying any home for it's older occupants to insure that the inhabitants can safely remain there as long as they possibly can. This time will expire once they need assisting medically trained help for safeguarding their personal safety in a nursing home or an assisted living environment. Universal design is just that; offering choices to all of a home's residents no matter their age or physical capabilities. It begins with a design and then the construction begins. The number one safety hazard for elderly people is negotiating level changes within the home--steps at the entry, stairs between floors, and curbs to step over when entering the bath or shower. Eliminating level changes is very difficult in existing homes and almost impossible to do aesthetically and without major compromises, unless there is a major renovation. The result is that most homeowners decide to sell the house rather than make the modifications. When universal design is incorporated into their custom walk in shower design, homes can accommodate the needs of their owners as those needs evolve over time. Custom tub shower conversions make the home safer and more accessible.


The National Association of Home Builders, in partnership with the AARP and Home Innovation Research Labs, created the CAPS program, which includes training and education on the technical, business management and customer service skills essential to compete in the fastest growing segment of the residential remodeling industry--home modifications for aging in place. David L. Traut, CAPS owner of T-Square Company in Austin, Texas is one of the select group of professionals nationwide to earn the Certified Aging-In-Place Specialist (CAPS) designation, identifying him as a home remodeler and builder with the skills and knowledge necessary to remodel or modify a home to meet the unique needs of the older population, disabled owners or their visitors.
For additional information about the CAPS program, visit nahb.org/CAPS. For more information about T-Square Company, visit www.tsquareco.com or call 512-444-0097
All new construction for roll in showers or any bathroom upgrade to provide wheelchair accessibility should involve multiple shower head combinations in multiple locations to fit anyone's desires. Rain heads coming out of the ceiling, body heads coming out of the walls in many locations, or hand held units attached to the shower walls can make things very interesting. These combinations of heads and locations can be used to create rain effects, provide relief for muscle aches through body massages, or simply provide pin point convenience with hand held variable heads. The possibilities are endless as you dial in your bathing environment. Steam generators are also being considered as an investment in today's fine bathrooom designs. The steam heads can make the difference after a tough day when you're looking for that more therapeutic spa experience. This has certainly led the way to the thermostatic shower valve with plumbed-in hand held shower that is being used specifically in homes today where the owner is planning to retire.

Roll In Showers
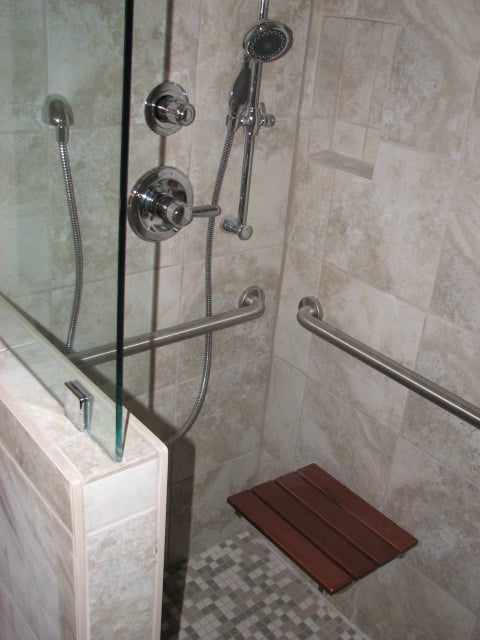
Dry saunas should also be a consideration to be incorporated into any custom bath suite. The cleansing environment accented with eucalyptus cuttings helps to dry out the sinuses and also adds it's part to the body's total muscle relaxation. There is probably no better way to completely warm up after coming in from a cold wet winter day. Always remember to install a floor drain for the days when the sauna must be scrubbed.
A Completely Natural Dry Sauna
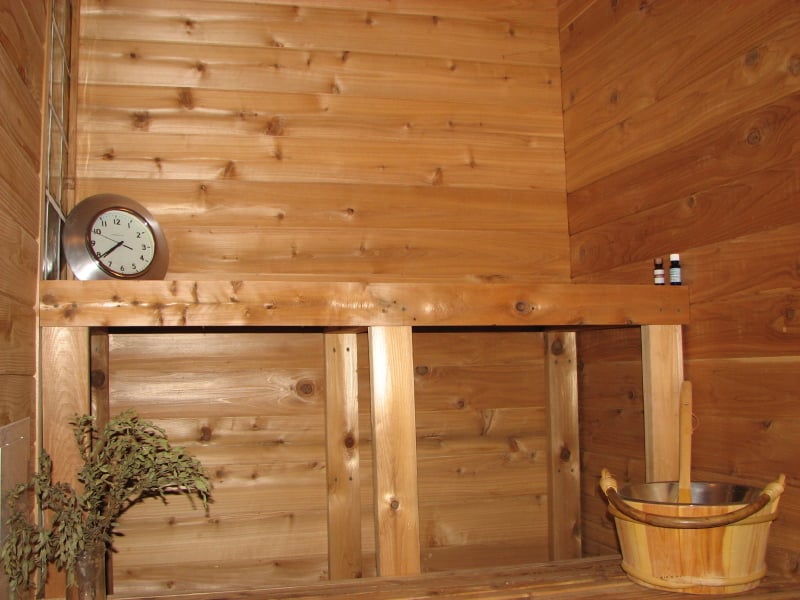
Tags:
Austin,
Texas,
how-to,
ADA accessible,
fine bathroom upgrades-bathroom cabinetry,
fine bathroom upgrades,
glass block designs,
custom walk in showerss,
custom tub to shower conversions,
accessibility home remodeling in Austin,
remodel bathroom for handicap Austin Texas,
wheelchair accessible showers in Austin,,
walk in shower Austin,
roll in showers in Austin,
austin custom walk in shower,
custom glass block shower designs,
walk in shower designs Austin
Many options are available when selecting what type of commercial office glass walls in Austin best fits your needs. Each situation will vary in the amount of total allowable visibility as seen from any adjacent part of the common area. Commercial window walls can create an invasion of privacy within an office if a proposed design is not totally taylored and understood. A newly highlighed room's function and privacy can be maintained simply by varying the amount of glass used, it's degree of transparency, and the locations of the glass panels within the office walls. The end use of the new office must be taken into account before adding any type of glass wall system.
Systems can be as simple as the use of a sidelight next to the office entry door used to verify if a meeting is in progress or utilizing a full height glass wall offering total visibility. Modesty concerns can be accomplished by incorporating half glass walls that still maintain the open feeling. Translucent applications such as etching or films applied directly to the glass can retain the security of total privacy however still providing a feeling of open confinement.
Clear glass panels can be totally divided using wood or metal framing components or each of the glass panels can be chemically attached for a free flowing look. Glass blocks can also be used as a means to provide privacy given their translucent characteristic and they can be installed in interesting patterns. Just be sure your design fits the need because glass walls are much more expensive than their drywall counterparts.

A Typical Half Glass Wall Used In A Commercial Office Finish
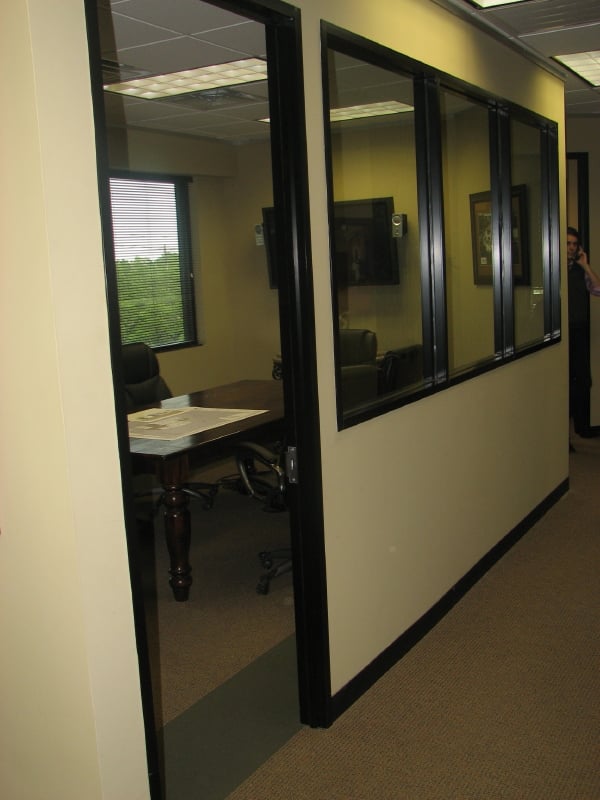
Tags:
Texas,
how-to,
Commercial Construction,
tenant finish outs,
window walls,
commercial glass walls,
glass wall systems,
glass wall systems Austin,
Austin glass wall for office,
Austin commercial office glass walls,
glass walls in Austin,
window walls in offices,
window walls for commercial offices,
glass wall for office in Austin, Tx,
commercial glass wall systems,
Austin commercial glass walls,
Austin glass wall systems,
Austin half glass walls,
commercial office glass walls
All fine bathroom makeovers must stand out even to their owners after the job is complete and all the workers have gone away. The use of granite, marble, onyx, limestone, or glass tiles during a bathroom upgrade can only be further enhanced when any design utilizing glass blocks is introduced into the mix. The owner's eyes will see the intense natural sparkle provided by the glass block ability to diffuse natural light that will brighten any setting and create a feeling of openess. Glass blocks can be inserted into an interior shower wall's opening providing light from a nearby outside window or on the exterior wall itself creating a waterproof window with both privacy and insulating capabilities. The blocks also make a great toilet partition when you don't want the confinement of an additional toilet room. Here they can be stair stepped toward the top to the wall's highest point and their raw ends covered in cuts from your field tiles or by using special glass tiles that are available. If you are lucky enough to be able to borrow natural light from an outside source like a light shaft or hallway you can create a brilliant room having no windows visible from the outside.

Using glass blocks to define your shower's wet area isolates it from the rest of the bathroom. The blocks can begin at any height above a lower knee wall that has been dressed with your bathroom's field tiles. The shower walls can either be straight, angled, or curved and can also gradually reduce in height via a stair step design once the wet area has been contained. These stair stepped blocks can then be covered as mentioned above. The raw edges at the top of your wall away from direct view can simply be covered in glass block mortar and molded into any edge profile or a bullnose fashion detail.
Your glass block walk in shower designs may be limited by the size of the blocks that you choose. Curved or radius walls are tough to do with any block wider than three inches. The raw stair step ends for tapering as mentioned above can be replaced with a special block having a bullnose finished edge. Angled walls can be accomplished by using special blocks that form a ninety or forty five degree corner. As far as patterns go you can mix three, four, or six inch widths with twelve inch blocks or you can use four and eight inch width blocks together. Just don't forget about the imported colored varieties or the antiques that are available on the market today.

Good Luck!
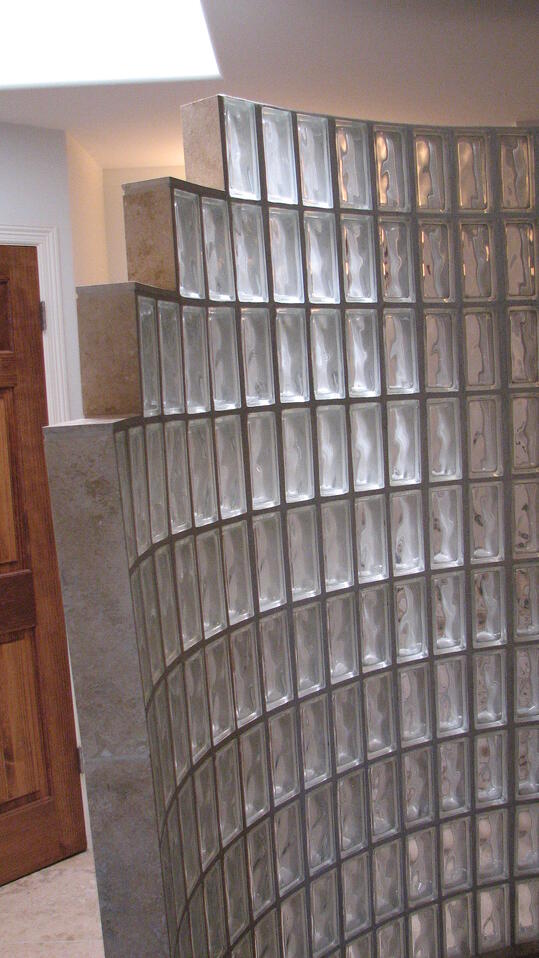
Tags:
Austin,
Texas,
how-to,
ADA accessible,
fine bathroom upgrades-bathroom cabinetry,
fine bathroom upgrades,
glass block designs,
glass block showers Austin,
custom glass block shower designs,
glass block walk in shower designs,
glass block design,
glass block bath designs Austin
Green building is all about using fewer natural resources and less energy while making buying decisions that are better for our health and the planet. You should now consider restoring rather than replacing your kitchen cabinetry because green kitchen cabinets are your old kitchen cabinets. This is one of our options since green doesn't always mean buying new stuff. Another way to look at the big picture is the idea of becomming greener through reusing and restoring what we already have.
Restoring your existing cabinets during a kitchen remodel causes fewer environmental problems rather than buying new no matter what new environmentally friendly materials you've chosen to construct your new cabinets. There will be less to haul away to the landfill from a total tear out and fewer raw materials to mine and harvest. The best part of this scenario is that refurbishing your existing cabinets is and should be cheaper than replacement. Be advised that it is fruitless trying to salvage cabinets with structural problems or those that are poorly constructed using cheap materials.


Your "new to you" fine kitchen cabinetry can be accomplished by either a simple paint job or refacing your old kitchen cabinets for staining. The cheapest solution is repainting with a low VOC paint and this task can additionally be accomplished by the owner. This will more than likely give you some new kitchen remodel ideas. The painted cabinets can be kicked up a notch by replacing the hardware that was stripped prior to painting. Refacing the cabinets with either veneer or 1/4" plywood will give you that natural look and uses fewer natural resources than buying new ones. This will totally revive the cabinet carcass boxes. You can further push the beauty meter by installing new doors and drawer fronts of a matching wood species. Installing the new pulls and hinges will give the appearance that the old cabinets were totally replaced.
Whether you paint or resurface the old existing cabinets the installation of new countertops will enhance your kitchen upgrade and improve both the look and functionality of your "new" greener workspace.
A Typical Used Kitchen That Has Possibilities
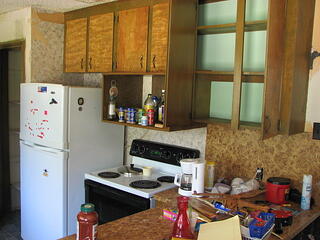
The above Turned Into This New Fine Cabinetry
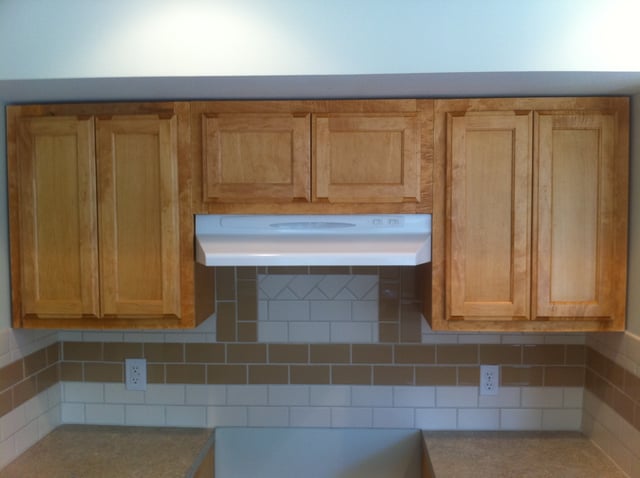

Tags:
Austin,
Texas,
fine kitchen upgrades,
kitchen remodeling,
kitchen makeovers,
how-to,
efficiency,
fine cabinetry,
kitchen cabinetry,
older structures,
energy minded construction,
energy minded construction techniques,
kitchen remodeling ideas,
kitchen remodel ideas,
kitchen cabinets Austin Texas,
kitchen remodeling in Austin Texas,
kitchen cabinets Austin,
kitchen remodels austin,
fine cabinetry in Austin,,
kitchen cabinet remodel Austin, Texas,
fine cabinetry Austin,
fine cabinetry in Austin, Texas


































