Modifying your bathroom following practiced wheelchair accessibility guidelines is a great place to start any universal remodel. This will provide access for both wheelchairs and walkers. Furthermore, you can help avoid many future injuries. Any wet area like the bath is the most dangerous of all your home's surrounding living space and is the most common area for falls and slips. Simply getting in or out of the tub or shower, using the toilet and sink, or just maneuvering over wet surfaces can be hazardous to your health. Installing properly positioned grab bars to increase safety is a great place to spend your money on a limited budget around the shower, toilet, and tub.
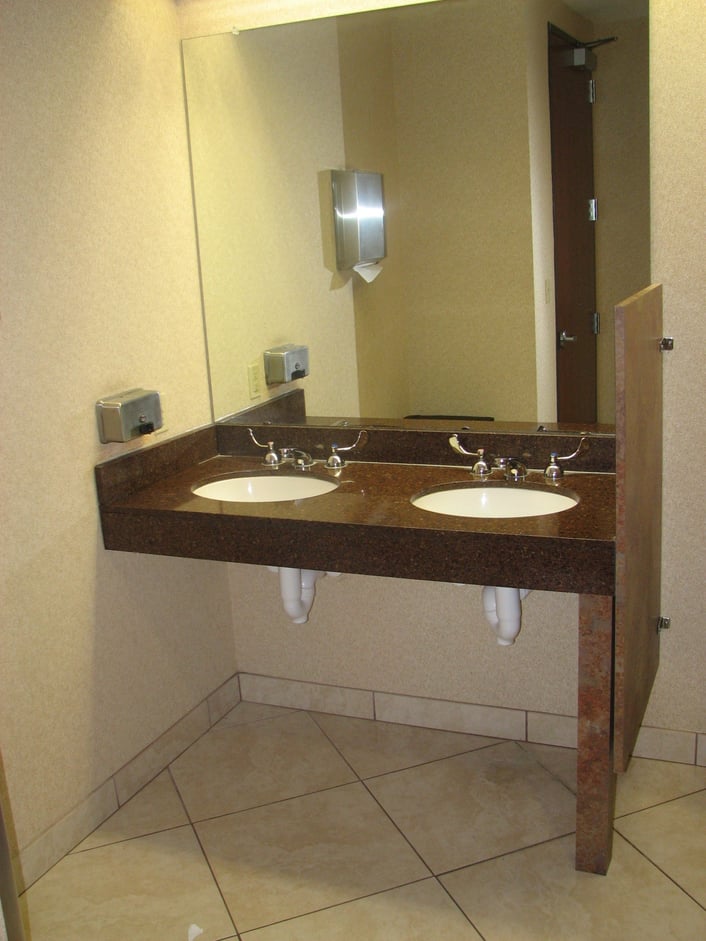
Traditionally bathroom vanities were constructed so the finished cabinet top was 30” AFF above finished floor.This meant that taller people had to bend over and stand away from the sink in order to use it.This puts added stress on the lower back and legs diminishing the comfort factor.Typically bathroom vanities are 21" deep and approximately 29" tall. The depth is not a problem but most folks would prefer a universal design height of 34". Sinks shouldn't be mounted higher than 34 inches from the floor to the top of the cabinet top for an under mount or drop in model. The sinks should not exceed six inches in depth and should be installed within three inches from the front of the overhanging cabinet top edge. The ADA vanity cabinet or even a simple wall hung sink should have a knee clearance below of 27 inches high and be at a minimum 30 inches wide by 11-25 inches deep. A 9" high clear kick area (by 6" deep) at the floor should be maintained for a full height cabinet and be approximately ten inches deep according to the cabinet depth. Remember twenty four inches is the maximum reach distance while sitting in a wheelchair. The choice of sink styles depends on the personal preference of the user. Be sure the lavatory controls are easily controlled with lever or paddle handles and are capable of being operated with one hand and not requiring tight grasping, pinching, or pinching of the wrist. Knobs, discs, or ball type handles can be hard to operate by anyone with soapy hands and more so by someone having an arthritic condition or other ailments. The closer the sink valves can be toward the front of the sink the better. This can be accomplished by following the curved outline of the sink.

Bathroom cabinets vary by style and usability. There are basically two styles of ADA bathroom vanities that comply with an unobstructed 27" tall roll under area below the sink. ADA sinks with a rear drain location provide for better plumbing drain hook ups. This modification has everything to do with both the water supply lines and the waste line connecting the sink. There must be provisions made to protect the user from being scalded when coming into contact with any one of the plumbing pipes serving the sink. These connecting pipes may become heated merely by the water passing through them creating the problem. The open type model should always receive both waste and supply insulating jackets applied directly to the pipes providing protection for the wheelchair user. The closed model concealing the pipes will be equipped with a removable face or face board covering the pipes. This pipe concealing panel must be installed at the correct wheelchair user clearance angle. This allows for the needed unobstructed legroom required for the user. The vanity can extend beyond the sink but the area containing the sink is required to have this roll under capability. This section of the vanity top must not be any taller than 34 inches above the finished floor with sufficient lower leg clearance. Clear unobstructed reach distances around the counter top area must be observed. Any motion controlled sensors integrated into the various dispensing devices and/or plumbing fixtures throughout the restroom present a true hands free benefit to all the restroom users. If these aren't in the budget then at least wrist handles used for controlling the faucet can be incorporated into the design of the vanity.
To assure a clear floor space the lavatory must be installed at 24" from any side wall measuring from the center line of the sink. The distance from one sink to another if using a double lavatory layout should be at least 30" center to center. In the case of wall hung freestanding sinks the minimum distance between them should be 4" between the sink edges. The clear floor space of 30 by 48 inches must be provided for accessing all bathroom fixtures and these areas can overlap one another. The adjoining and overlapping wheelchair turning space should be an unobstructed sixty inches in diameter. A wheelchair turning space could utilize a T-shaped space considering a sixty inch square having two 12"x24" areas removed from each corner of the square from the same side. This will be a 36" wide base with two 36" wide arms. T-shaped wheelchair turning spaces can include on one arm. In this case the clear width at the cabinet should be 36" to use the space as part of the T-turn.
Bathroom vanities with universal height cabinet tops and open knee spaces are taking over the marketplace. These new residential vanities do not need to look institutional even though they are wheelchair accessible. They can be designed like any other piece of fine furniture. Scalding must be guarded against by using either insulating pipe wrap or a removable panel for the plumbing.

Tags:
wheelchair accessible remodeling,
handicap home modifications,
ADA bathroom cabinets,
ADA compliance,
wheelchair accessible baths,
aging in place specialist,
certified aging in place specialist,
handicap remodeling contractors in Austin,
handicap remodeling contractors,
bathroom modifications for disabled,
disability home modifications,
ADA vanities,
residential remodeling contractor in Austin,
accessibility remodelers in Austin,
ADA remodeling Austin, Texas,
ADA bathroom Austin, Texas,
handicap bathrooms,
fine cabinetry in Austin, Texas,
universal design/build,
Austin Accessibility Design,
Austin ADA vanity,
home accessibility help in Austin,
bathroom remodel Austin,
universal design remodeling techniques,
universal design building contractor,
principles of universal design,
applying principles of universal design in Austin,
home remodeling for seniors Austin,
Austin Senior Home Remodeling,
remodeling for elders in Austin,
home remodeling for the elderly,
disability contractor in Austin,
special needs contractor in Austin,
disability and special needs contractor Austin,
senior home modifications in Austin,
home modifications for elderly in Austin,
bathrooms with disability access in Austin, Texas,
Austin disability contractors for special needs,
Austin handicap bathroom contractor,
handicap accessible remodeling,
barrier free remodeling,
handicap remodeling,
handicap accessible bathroom remodeling,
handicap accessible home renovations,
handicap accessible home modifications,
disability remodeling,
handicap accessible bathroom remodel,
Austin aging in place specialist,
handicap access bathroom remodel,
handicap bathroom remodel,
disability access contractor,
accessible home remodeling for disabilities,
home modifications for Austin veterans,
veterans home remodeling in Austin, Texas,
veterans home accessibility help in Austin, Texas,
ADA vanity in Austin,
ADA vanity height,
roll under vanity
Any kitchen remodeling ideas will need to include a better service or work triangle between the sink, refrigerator, and stove placement. The shorter the sum of the triangle legs the more efficient the layout. Twelve to fifteen feet is an optimum size for efficiency. Islands can also be incorporated into the design to increase your functionality. The prep sink within the island can become it's own focal point of the work triangle reducing the duties of the main kitchen sink. The orientation of the island toward the work triangle is very important making sure traffic can still flow freely within the designated triangle. Islands can contain all sorts of special storage areas. Mixer lifts, produce storage drawers, pullout shelving, divided drawers, wine storage, and dough board pullouts are just a few of the many useful aspects that can be incorporated into the island or peninsula.
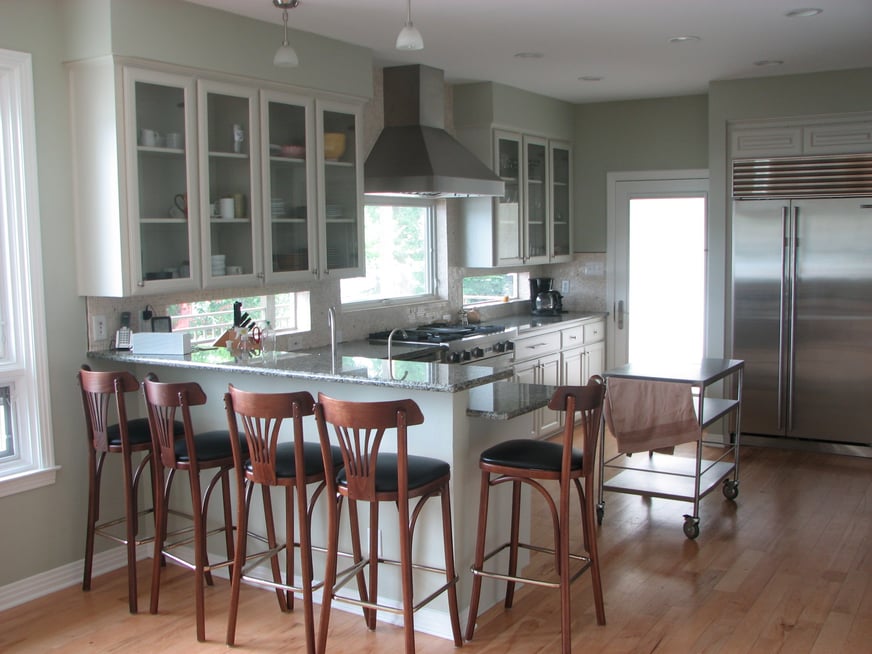

When you are replacing your old cabinets during a kitchen remodel with some new fine cabinetry or perhaps you are just needing an updated work surface there are a few choices that need to be considered before making your final decision. Plastic laminates, solid surface material, granite, quartz, stainless steel, wood, and concrete are the most popular choices today when considering new or replacement counter tops for a fine kitchen upgrade. Each surface has it's own set of pros and cons to take under advisement before a conclusion is reached making sure your selection blends with your lifestyle. Remember that any samples of materials you see are only small representations of any larger piece when choosing products. Furthermore protection from heat sources and cutting boards should always be used no matter which top you choose. Kitchen upgrades and bathroom remodels return the most money at resale on the initial investment of the remodeling project. National averages show that kitchen remodels recoup around 70% of the costs of the upgrade at the time of resale. However, your kitchen remodeling costs should never exceed 15% of the total value of your home. Here is where you need to get your thinking cap on and plan for an affordable budget that is within your means. Your material choices are very important and if you need to stay mid-level to remain in your budget then do so. The labor involved for the project will be around 1.6 times the cost of the materials used. The total budget should allow $100 per square foot for your kitchen upgrade project at a minimum.

Basically, for an average size kitchen of between 200-300 square feet you can budget a minimum of $30,000 for your kitchen upgrade. There are very few DIY kitchen remodeling projects. Once the demolition is accomplished the inexperienced homeowner should consider his part in the remodel to be complete. It's time to get the building professionals involved to make sure that the resulting kitchen upgrade functions correctly. The correct electrical wiring with the new outlets and appliance rough ins should be installed within the kitchen's frame work. Dedicated circuits per the national electrical code should be wired by a qualified electrician. This will insure that two appliances can be running simultaneously without tripping any circuit breakers. The electrician will also install the needed GFI protected circuits that keep you safe around any wet areas. It's also a great time to install all the upgraded lighting fixtures with the new switching they require. Skimping on the electrical budget can cause many problems including an electrical fire.
Plumbing upgrades need to be addressed and the use of a master plumber will make sure that everything functions correctly. Moving a sink over a small amount can add an additional $2,500 to your project's hard costs as it affects both the plumbing and the floor. The plumber can be sure that you have adequate water volume for any additional fixtures that will be involved. The plumber will be involved through the setting of the sink, fixtures, and all appliances requiring water to operate. When choosing a kitchen sink, whether it is a drop in model or an under mount, you can never go wrong with a good grade of stainless steel. These sinks never go out of style and you can outfit them with any color and kind of faucet finish that you see fit.
Moving on to the fine cabinetry for the project, you are limited by what you have budgeted for. Traditional face frame medium grade oak or maple cabinets will cost you around $160 per linear foot. Any exotic wood species are even more costly. Special cabinet amenities like pullouts beyond the basic drawer and shelf storage will add more to the total cabinet price. If the intent of your upgrade is to increase your accessibility via an ADA remodel as in wheelchair accessible, the new cabinets will most likely have to be custom made. These alterations should be done by a qualified residential construction contractor who is accomplished in dealing with the local ADA codes.
Frameless European full overlay style cabinets are a type of fine cabinetry having either a painted or stained wooden exterior or one with the exterior totally covered on all exposed surfaces in plastic laminate per your choice of color, pattern, or manufacturer. The laminated exterior application provides a much cleaner and more modern look for easier maintenance. The doors and drawer fronts on all European cabinetry are flat having no crevices to conceal grease and grime and directly overlay the cabinet box. Each door is mounted on the inside of the box using fully concealed and adjustable two part hinges. The frameless European style is represented only by the cabinet carcass or box, composed of the walls, bottom and top (if needed), and back without any face frame components yielding only a 3/4" outward appearance for all the stiles and rails. This European style which eliminates the usual two inch face frame gives full access to any stored contents with more usable room. These frameless cabinets limit the amount of exposed stile and rail surface area between the door and drawer faces. The exposed cabinet area is normally limited to 1/8-3/16 of an inch. This holds true between any two finished faces coming together presenting a half overlay situation on either a horizontal rail or vertical stile; hence, exhibiting the full overlay method. This clearance is also typical at the juncture toward the outside walls beside the cabinets. One other characteristic of the European design lies in the adjustable shelving. A series of 5mm holes are repeatedly drilled in 32mm increments (approximately 1 1/4") continuously at the front and back of all vertical cabinet pieces receiving shelves. This configuration allows for shelf supports to be inserted to adjust the shelves. In time, the shelf supporting "dogs" might wear out the holes and become loose causing the shelves to collapse. The retro use of metal pilasters will remedy the problem.
Following cabinet installation, there is no room for the application of wall trim in the European method. Spaces against the walls should be caulked in place to seal the carcass to the walls. If the gap toward the side walls is greater than 1/8 inch preventing a reasonable caulk joint, a laminated filler must be installed. This new filler should be cut and sanded to fit the taper tightly filling the gap. As mentioned above, the narrow but typical gap from the side of the cabinets to the wall can and will be a problem when European style cabinets are specified for a remodel. Don't forget that the 1/8th inch spacing rule means that no passage door or window trim can be any closer to the new cabinet faces than the cabinet drawers themselves are deep. Any such trim will always be 1/2 inch or more in thickness thus impedes cabinet function. By practicing this rule of thumb you will allow the drawers to fully extend. Cabinet doors will also have a clear swing radius and not be wedged against any perpendicular entry door trim. If the above needed clearance from the cabinet faces to the door trim is nonexistent the entry doors themselves must be relocated. This aspect will include any wiring for light switches or outlets and should be done by a qualified electrician.

There are many textured nonporous plastic laminates available today that will help keep your project costs in the black for the cabinet top. However, the premium grades of plastic laminate counter tops will still cost upwards of $45 per linear foot. Common grades of granite run around $100 per square foot including prep work like edges and sink cut outs and these granite choices can be purchased at square foot pricing. Premium or exotic granite tops must be purchased at slab pricing meaning you will end up with the remnants you don't use to complete the project. Quartz tops are somewhere in the middle and now some are becoming common stock materials in the storage yards available at square foot pricing. Back splashes can either match or be totally different from the surface of the counter top. Poured in place concrete tops are available as well as stainless steel or solid surface materials. Back splashes using tile patterns and designs must blend well with any of the chosen counter top surface choices.
If you have been considering an Austin kitchen remodeling project there are a few things you should take into consideration. Kitchen upgrades in Austin, Texas can take on many looks and facets. The scope of work you choose to accomplish this task should effectively solve your problems and most importantly, your needs as the home owner-- for now and for the future. The identification of these specific needs belongs to you the home owner. The way your home is structurally altered to accomplish these needs is the job of the professional remodeling contractor. Aging in place and accessibility should be a concern no matter what your age and should be accomplished using Universal Design techniques. If your concerns are not for you, barring any life changing accident, they could concern the accessibility of another generation's independence is using the bathroom. A CAPS professional in the remodeling industry can help with solutions in solving these issues while performing design/build home modifications. T-Square Company is a nationally registered CAPS remodeling contractor. Both kitchen and bath remodels return the greatest result for your ROI.
Whatever your situation please rely on the experiences of a local building professional. Check out their credentials and references over merely price checks against other bidders. Don't make the mistake of letting a cabinet maker subcontractor or tile installer play the part of a general contractor because his knowledge will be limited to that of the cabinets or tile and not much else. You get what you pay for with proper planning and by using an experienced and qualified contractor. T-Square Company has over three decades of kitchen remodeling experience to help you with a design/build kitchen remodeling project. Call us today to schedule an appointment at 512-444-0097.
Tags:
bathroom remodeling contractor Austin Texas,
kitchen remodeling in Austin Texas,
kitchen cabinets Austin,
kitchen remodeling costs,
kitchen remodels austin,
residential remodeling contractor in Austin,
house remodeling Austin,
residential remodeling company in Austin, Texas,
artistic kitchen upgrades Austin, Texas,
fine cabinetry in Austin,,
kitchen cabinet remodel Austin, Texas,
fine cabinetry Austin,
fine cabinetry in Austin, Texas,
Austin, texas kitchen cabinets,,
Austin kitchen cabinets,
universal design building for a lifetime,
home remodeling contractor near Austin, Texas,
Austin remodeling,
aging in place home remodeling,
remodeling companies in Austin TX,
kitchen remodel near me,
kitchen remodeling company in Austin Texas
Young Austin homeowners are always looking for ways to bring their existing older home's bathrooms up to date. Bathroom remodels for these smaller baths can incorporate a number of the items listed above in moderation to fit any budget. Using beautiful ceramic tiles in an interesting design, updating plumbing fixtures, and the use of neutral colors can create a small bathroom with a "wow" factor. It is quite possible to produce a small but charmingly remodled bath on a budget. A project that is affordable plus the fact that it will add resale value to your home cannot be denied. Check out all the options before committing to a plan and then stick to it. Always hire a local and professional builder. Remember that producing change orders because no one thought of "that" can be expensive. Create the style for your Austin bathroom remodel that best gives you a feeling of pride!
.jpg?width=380&height=507&name=IMG_1031%20(2).jpg)
What makes a residential bathroom makeover more Austintaceous in a laid back Central Texas city like ours? What propels a bathroom upgrade to stand alone in Austin like the proud lone star representing our beloved state? What enhanced characteristics are shared but also contribute to all completed bathroom projects making them exclusive and individual? Personality with pride is the only way to sum up all the major characteristics adding up to create a great Austin bathroom remodel. There is a feeling within the new bath that only the great wide open spaces of Texas suggest denying the discomfort of confinement. We all express our individuality living here in Austin. We meld together our backgrounds and cultural differences to form a diverse but unique city with style. Certainly style is what is needed to compliment that pride that Texans feel so strongly.

What about the costs involved? In general, a typical small hallway bathroom remodel in the Austin area can run you about $19,000. However a larger master bathroom makeover can push up your budget to around $40,000 as an average. Don't forget that these are average costs and the client is limited only by their bank account. Just the conversion of a tub into a walk in shower design can set you back around $14,000 as a good medium price range. But what makes the costs appear so expensive? Basically time, the difficulty of the job, and the actual labor costs performed by all the trades involved on top of the expenses to purchase the products chosen for the project.

If you are fortunate to have a larger space to deal with there will be increased costs due directly to the larger area to finish -as in more tiles for a bigger area and the labor to install them. Your costs may go down per square foot but you are certainly dealing with more square footage and the associated increased costs. You need to consider that plumbers, electricians, tile setters, framers, drywall workers, carpenters, and insulation installers, just to name a few trades, will be involved in your bathroom remodel. Now how about the demolition that will be involved before the actual construction begins? Sometimes the preparations behind the walls or floors can take longer than building the new bathroom remodel itself. Perhaps there isn't enough water volume to supply your chosen bathroom shower fixtures requiring a supply line to be enlarged or there just isn't sufficient fall for a gravity drain to work naturally that necessitates a lift pump system be installed. What are the new electrical requirements and layout and do these require dedicated, GFI, or arc fault circuits and outlets and will the existing electrical panel handle the additional circuit breakers or is a sub-panel needed?
In general, bathroom sizes are usually dictated in some respect by the length of the tub which in most cases is five to six feet long. This is evidenced by a tub that has been installed opposite the entry wall to the bath producing a wall to wall tub situation. In this configuration the toilet and vanity are generally placed on one of the walls that are perpendicular to the length of the tub. Here is a great starting point to gain space for a larger custom walk in shower to replace the tub you never use. But if you are fortunate to have both wall lengths exceed the five or six feet norm then space is not an issue and you can proceed with ease. Just choose your finishes wisely and keep all choices within your budget.
Any bathroom transformation must stand out even to their owners after the job is complete and all the workers have gone away. The use of granite, marble, onyx, limestone, or glass tiles during a bathroom upgrade can only be further enhanced when any design utilizing glass blocks is introduced into the mix. Glass block designs can be inserted into an interior shower wall or on the exterior wall itself creating a waterproof window with both privacy and insulating capabilities. Glass blocks also make a great toilet partition when you don't want the confinement of a toilet room.
If you're current situation is cramped but you already have a double vanity, you might gain space for a new shower expansion by either shortening the vanity while keeping the two sinks or by going with one single sink located in the middle of a shorter vanity. This can be accomplished by capping off one sink drain completely and/or deleting the water supply stops. If your toilet is located between the vanity and tub then shortening the vanity is all for naught. You can move the toilet over but this means breaking out the floor to change the toilet plumbing floor flange plus the water supply. Be careful as this alteration can be costly and should only be done to allow certain specific situations to evolve.

Let's move on to either the tub removal to produce a larger walk in shower design or the tub's replacement. A modern free standing soaking tub will require replacing the tub filler with one coming out of the floor or out of an adjacent wall. An under mount tub will require a pedestal with a deck mounted faucet. Even replacing the existing tub/shower valve and tub spout will give you a shiny feeling of newness. A new glass enclosure for a tub/shower combination will provide a revived look plus the more expensive frameless models will bring your bathroom completely up to date.
If deleting the tub during a tub shower conversion to create a custom walk in shower design is your choice then you have a few options to consider. Do you wall in two thirds of the width of the old tub placing the new door away from the shower head? This new wall can be tiled in to match the shower. Using natural stone or glass tiles will certainly be an upgrade for any Austin bathroom remodel. Do you desire a more expensive frameless door set beside a glass panel? The enclosed shower can incorporate a couple of shampoo niches for convenience and clutter removal. The designs are limited only by your imagination and how you want the final product to turn out. Be sure that all your research is justified and don't try to cram too much into your new bathroom remodel. A good design is one that can come into being with the least time spent on alterations and additional costs. Austin bathroom remodeling should involve multiple shower head combinations in multiple locations within the shower to fit anyone's desires. Rain heads coming out of the ceiling, body sprays coming out of the walls in many locations, or hand held units attached to the shower walls can be very practical. These combinations of heads and locations can be used to create rain effects, provide relief for muscle aches through body massages, or simply provide pin point convenience with hand held variable heads. The possibilities are endless as you utilize your bathing environment. Steam generators are also being considered as an investment in today's fine bathroom designs. The steam heads can make the difference after a tough day when you're looking for that more therapeutic spa experience.
Fine cabinetry is a must for any bathroom makeover. As for the vanity, an upgraded cabinet top like quartz installed at the correct height for you is a personal must for function. Do you require a single or double sink configuration? Under mount or drop in sinks? The vanity should have adequately accessible storage satisfying your needs. Incorporating easy operating and properly sized drawers and pull out shelves within the design can be very beneficial. Linen, medicine, and "over the potty" wall cabinets need to be well thought out. The correct species of wood used for the construction of your fine cabinetry and the style of you cabinet doors are two very important factors to consider. Remember, you do have a choice and you are going to be looking at these new cabinets for a while.

Bathroom plumbing fixture choices are numerous to say the least. Always select reputable companies offering the best warranties especially when considering finishes for the faucets or fixtures installed in the project. Larger walk in shower designs should have seamless fiberglass liners or state of the art shower bases to avoid leaks if the house ever shifts. Toilets today come in array of choices. Don't just consider the shape of the new toilet but the height which is also important for universal design. Soft closing or night lit toilet seats are also an option.
Colors for bathrooms today are natural and earthy creating a calming effect. Accents of color reflected from the tiles, paint, fixtures, and woodwork are used to make things a little more interesting compared to a room's overall vanilla tones within your design. Help is just a phone call away but be sure the one who answers has the qualified experience you need for completing your new bathroom transformation. If you're uncertain about how to proceed with any bathroom remodeling project always rely on a local and trusted building professional. Sometimes spending a little money for experienced help with design and construction techniques can save you a lot during the construction process.
T-Square Company in Austin has been an accomplished design/build bathroom remodeling company for over three decades. Call us today at 512-444-0097 to schedule an appointment.
Tags:
residential construction contractor,
fine cabinetry,
fine bathroom upgrades-bathroom cabinetry,
fine bathroom upgrades,
bathroom makeovers,
CAPS certified remodeling in Austin,
Austin bath remodeling,
Austin bath remodel,,
Austin bathroom remodeling,
Austin bathroom remodel,
home modifications for independent living,
bathroom modifications for elderly,
Austin elder construction,
bathroom renovations in Austin, Texas,
bathroom remodeling contractor Austin Texas,
bathroom remodeling Austin Texas,
bathroom upgrades Austin,
remodel bathroom for handicap Austin Texas,
bathroom modifications for disabled,
bathroom cabinets Austin Texas,
bathroom accessibility remodels in Austin,
house remodeling Austin,
home remodeling Austin, Texas,
Austin walk in shower,
walk in shower Austin,
roll in showers,
fine cabinetry in Austin,,
roll in showers in Austin,
custom walk in shower Austin,
austin custom walk in shower,
walk in shower designs Austin,
fine cabinetry Austin,
fine cabinetry in Austin, Texas,
bath cabinets Austin, Texas,
bathroom cabinetry Austin, Texas,
glass block walk in shower designs,
house remodeling Austin, Texas,
home remodels Austin,
home modifications for independent living Austin,
certified aging in place consultant in Austin,
bathroom modifications for disabled in Austin, TX,
aging in place specialist in Austin,
senior aging in place services,
home remodeling contractor near Austin, Texas,
aging in place home remodeling,
residential general contractor Austin, Texas,
bathroom remodel Austin
Kitchen remodeling using fine kitchen cabinets has become quite expensive over the years and sometimes people simply run out money at the end of a large project. The unforeseen problems like faulty wiring or plumbing may have absorbed more of the allotted funds than were budgeted and you must make changes in your allowances in order to finish the job. The quality of desirability of fine kitchen cabinets for that look of a custom job may have to be realized at a later date. Ready made cabinets that you purchase and install yourself can sometimes keep you within a budget and promote the project's completion.

The mere composition of any new set of fine cabinets used in your Austin kitchen remodel can either make their installation a frustrating experience or aid in the process. Harder woods like oak, maple, pecan, or hickory can be tougher to deal with because of their hardness. Drilling holes, cutting, or fitting to a tight tolerance will prove to be a harder task to accomplish when you aren't working on softer woods like pine, cherry, or poplar. Fastening can also be a problem while using the harder woods requiring pilot holes to be drilled. When installing the crown molds at the ceiling or the cove moldings in the inside corners where the cabinets meet the wall always use caution and pre-drill when possible to prevent splitting.

Once you get your new cabinets home open up the boxes and let them stand in the room where they will be installed for some four to six hours. This will acclimate the cabinets to your building's temperature and humidity and help prevent the wood from moving once the cabinets are installed. Don't be surprised if you still have to make some slight adjustments to your new cabinets once they take on their new environment. Be sure that you go into a stud when screwing on the carcasses through their fastening areas. This will insure that your new cabinets will stay hung in place and prevent future injuries from a falling wall cabinet.
Remodeling in Austin, Texas like most other cities includes many of the same aspects. Be sure to choose a local qualified remodeling contractor whose personality and qualifications are agreeable with you personally. You are about to undertake a very important short term relationship in your life with someone you may know by reputation only. The relationship needs to be comfortable and free flowing thus enabling the contractor's creativity level to be at it's highest during your remodeling project. Look at it as a partnership between your needs and the remodeling contractor's abilities. This is not new construction and the use of the European cabinetry must be accommodated for. His professional remodeling experience will include his capacity to identify many construction limitations and hazards. These variables underlie the major pitfalls that can be avoided while enabling a remodeling design to come to reality. His experience can also aid you in accomplishing remodeling upgrades that include disability issues. The job needs to flow between the various trades involved to produce a better final outcome. This too is a reflection on his remodeling experience for which there is no substitute.
Austin Kitchen Remodels

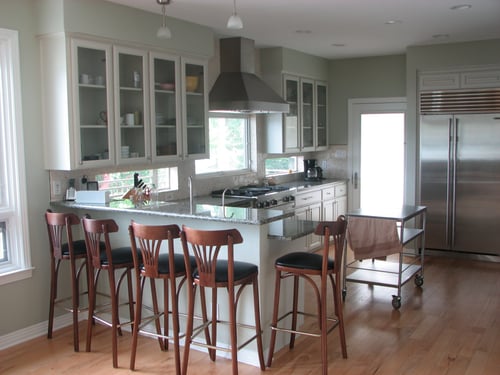
Bathroom Upgrades
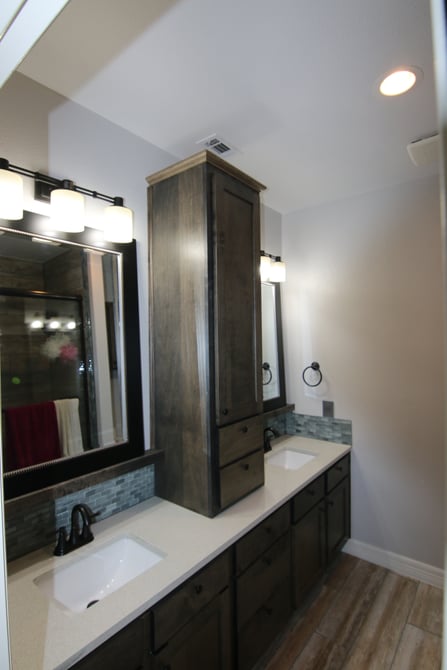
Whether you're looking for a local residential construction contractor to accomplish a kitchen remodel or a construction professional to complete an entire gutting and remodel of your entire home including a home office transformation, the final accenting finishes most likely will include the use of fine cabinetry. The choice between frameless European and Northern face frame cabinetry styles will highlight any design.
Tags:
how-to,
fine cabinetry,
kitchen cabinetry,
fine bathroom upgrades-bathroom cabinetry,
kitchen cabinets Austin Texas,
kitchen cabinets Austin,
kitchen remodels austin,
bathroom cabinets Austin Texas,
fine cabinetry in Austin,,
kitchen cabinet remodel Austin, Texas,
fine cabinetry Austin,
fine cabinetry in Austin, Texas,
Austin, texas kitchen cabinets,,
Austin kitchen cabinets,
bath cabinets Austin, Texas,
bathroom cabinetry Austin, Texas
Green building is all about using fewer natural resources and less energy while making buying decisions that are better for our health and the planet. You should now consider restoring rather than replacing your kitchen cabinetry because green kitchen cabinets are your old kitchen cabinets. This is one of our options since green doesn't always mean buying new stuff. Another way to look at the big picture is the idea of becomming greener through reusing and restoring what we already have.
Restoring your existing cabinets during a kitchen remodel causes fewer environmental problems rather than buying new no matter what new environmentally friendly materials you've chosen to construct your new cabinets. There will be less to haul away to the landfill from a total tear out and fewer raw materials to mine and harvest. The best part of this scenario is that refurbishing your existing cabinets is and should be cheaper than replacement. Be advised that it is fruitless trying to salvage cabinets with structural problems or those that are poorly constructed using cheap materials.


Your "new to you" fine kitchen cabinetry can be accomplished by either a simple paint job or refacing your old kitchen cabinets for staining. The cheapest solution is repainting with a low VOC paint and this task can additionally be accomplished by the owner. This will more than likely give you some new kitchen remodel ideas. The painted cabinets can be kicked up a notch by replacing the hardware that was stripped prior to painting. Refacing the cabinets with either veneer or 1/4" plywood will give you that natural look and uses fewer natural resources than buying new ones. This will totally revive the cabinet carcass boxes. You can further push the beauty meter by installing new doors and drawer fronts of a matching wood species. Installing the new pulls and hinges will give the appearance that the old cabinets were totally replaced.
Whether you paint or resurface the old existing cabinets the installation of new countertops will enhance your kitchen upgrade and improve both the look and functionality of your "new" greener workspace.
A Typical Used Kitchen That Has Possibilities
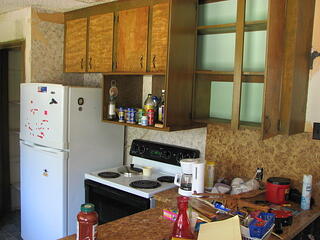
The above Turned Into This New Fine Cabinetry
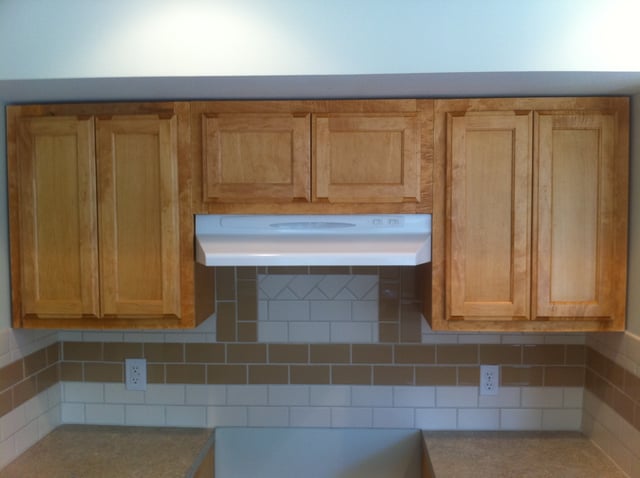

Tags:
Austin,
Texas,
fine kitchen upgrades,
kitchen remodeling,
kitchen makeovers,
how-to,
efficiency,
fine cabinetry,
kitchen cabinetry,
older structures,
energy minded construction,
energy minded construction techniques,
kitchen remodeling ideas,
kitchen remodel ideas,
kitchen cabinets Austin Texas,
kitchen remodeling in Austin Texas,
kitchen cabinets Austin,
kitchen remodels austin,
fine cabinetry in Austin,,
kitchen cabinet remodel Austin, Texas,
fine cabinetry Austin,
fine cabinetry in Austin, Texas
If you plan to remodel the ‘food production room’ in your home, then choosing your kitchen cabinets is probably going to be part of the plan. Not surprisingly, kitchen cabinetry is up for scrutiny in terms of the modernization tsunami changing home decor trends in recent times.
Modern cabinets are breaking away from the ornate design found in traditional cabinet styling, rather reflecting minimal trends such as simple, clean design features. Streamlining and modernizing kitchen cabinetry or the storage cabinets used in bathroom transformations works in tandem with other kitchen or bathroom furnishings. The use of new-age quartz countertops with complimentary glass tile backsplashes is becoming the norm.

To the untrained eye a cabinet is just a box within a given space that fulfills a storage need. But have you ever taken the time to look closer at the cabinet's makeup beyond the cost? Before investing your hard earned money into cabinetry for a fine bathroom or kitchen upgrade take some time to get acquainted with the cabinet's parts and pieces.
Cabinets are like anything else in our lives and sometimes we can be deceived by the bells and whistles the cabinet manufacturers want us all to see. They create a sense of false quality for the consumer by blinding them with noticeably concealing finishes masking the innermost important aspect of the cabinets general makeup. In the North American face frame cabinet type the use of hardwood stiles and rails covered by hardwood cabinet doors fills the bill. The most important weight bearing carcass sides, the top, and bottom or floor in a base cabinet are buried by the outer window dressing. The makeup of these aspects is not aesthetic but structural. These are the parts that sit perpendicular to the floor holding up the cabinet top and whatever is upon it. They may cut this expense by using 1/2" or 5/8" thick matrix materials like MDF or particle board and covering these with a vinyl similar to shelf paper that creates "picture wood"of any wood species. The European frameless cabinet types are generally covered entirely in a thin plastic exterior as in the case of melamine which covers up the particle board insides. Check out the picture below representing how a simple plumbing leak creating melamine failure has lead to an entire cabinet replacement. This customer had no choice!
Our kitchens are no longer the "Orphan Annie’s” of our homes. This space now integrates with the rest of the home, and beautifully remodeled kitchens now serve as the main meeting space for our friends and families. You can even have wireless built into the kitchen cabinetry to power up all manner of gadgetry. It all goes to prove that kitchen cabinet design trends are moving in line with advances in technology, and why not – kitchens are the hearts of our homes.
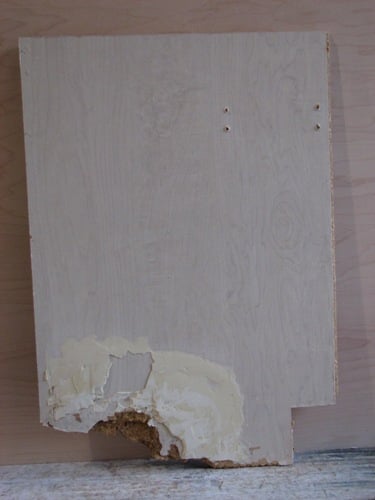
Their next trick is to associate quality cabinet type buzzwords like dovetail jointed drawers, European concealed cup hinges or other specialty hardware, special finishes or paints, and hardwood trim with faces as mentioned above.

Fine cabinetry Austin, Texas consists of an entire 3/4" plywood carcass with a 1/4" plywood back. The plywood gives you some moisture protection against a leaking sink drain trap or faulty supply line or stop valve. European frameless cabinets can be painted on the interior using oil base enamels then covering all the visible exterior surfaces plus the doors and drawer fronts along with their edges with any choice of high pressure plastic laminate. North American face frame cabinets can either be painted or stained and finished with polyurethane. The finish on the plywood makes even more less vulnerable to moisture problems.
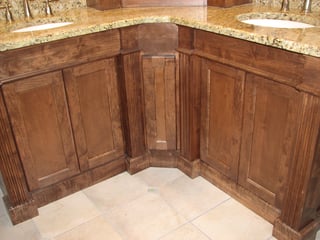

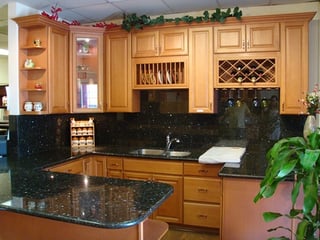
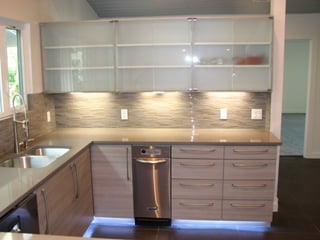

Don't get sucked into thinking that quality is behind the brightest glowing box on the sales floor and never forget that you get what you pay for in this life especially where cabinetry is concerned. Do your homework!
Tags:
Austin,
Texas,
fine kitchen upgrades,
how-to,
fine cabinetry,
commercial cabinetry,
fine bathroom upgrades,
face frame,
European,
bathroom cabinets Austin Texas,
fine cabinetry Austin,
fine cabinetry in Austin, Texas,
Austin, texas kitchen cabinets,,
Austin kitchen cabinets,
bath cabinets Austin, Texas,
bathroom cabinetry Austin, Texas
Know that a kitchen remodel is not a DIY situation and that you will need to consult with a residential remodeling professional at some point. Be sure to choose a local qualified kitchen remodeling contractor whose personality and qualifications are agreeable with you personally. Check out the reviews on the company to find out how clients have responded to their experiences. You are about to undertake a very important short term relationship in your life with someone you may know by reputation only. The relationship needs to be comfortable and free flowing thus enabling the contractor's creativity level to be at it's highest during your remodeling project. Look at it as a partnership between your needs and the remodeling contractor's abilities. The use of many finishes must be accommodated for. His professional remodeling experience will include the capacity to identify many construction limitations and hazards. These variables underlie the major pitfalls that can be possibly avoided while enabling a remodeling design to come to reality. Don't forget that you get what you pay for and it certainly isn't about the lowest bid but the remodeling company's integrity and knowledge. Some CAPS certified remodeling companies have the experience and education to assist you in accomplishing remodeling upgrades that include accessibility or disability issues. It is important that the job flows between the various trades involved to produce a better final outcome. This too is a reflection on his remodeling experience for which there is no substitute.

Fine Kitchen Cabinetry in Austin, Texas is about the cabinet carcass and the finishes applied to it's front making up a Northern face frame or a frameless European look of your fine cabinetry. Each type will accommodate mounting doors using a concealed cup Euro 32 mm bore hinge and installation is accomplished by varying the type of mounting plate that attaches to the carcass. The mounting plates are specific for the design once the doors are applied in an overlay fashion. If the doors are recessed to be flush with the carcass face then other types of hinges can be used such as wrap around or door stile bore types. Non concealed hinges come in many forms such a strap, Youngdale kerf units, flush, or offset and are used to create a certain style such as an antique look. These hinges also come in many finishes like brass, chrome, or black to name a few.

- Door styles include Flat Panel, Raised Panel, Shaker, Lip Molded, and Slab
- We Create Interesting Cabinets by Varying Both The Height and Depth Along a Cabinet Line
- Featuring Red or White Oak, Poplar, Alder, Cherry, Walnut, Maple, Birch, Ash, Pecan, and many other Exotic Wood Species
- We offer full extension drawers with SOLID WOOD construction for durability mounted on ball bearing guides
- Our cabinets contain fully adjustable shelving supported by metal pilasters
- Many choices of hinges are available from concealed 32mm hidden hinges by Blum or many other surface mounted varieties
- Many convenient pullout options for convenience and clutter reduction are available used for pantries, trash cans, mixer lifts, or under sink storage to name just a few
Frameless European cabinets can either be wooden or covered in plastic laminate per your choice for your Austin kitchen remodel. The laminated application makes for a cleaner application and provides for easy maintenance. These doors are flat with no crevices to conceal grease and grime.
If you go for the wooden look there are many choices from which to choose. These include a slab as above with the edges banded with heat tape or a 1/4" rip of the same wood specie as the door, a flat slab using a lip molding on the edge creating a 3/8" offset door, a raised panel with a 3/4" insert, a flat panel with a 1/4" insert, or a Shaker style with a varying divisions of the face.
Any of these will work for a kitchen or bathroom cabinet remodel Austin, Texas and it is truly a personal preference. So whether you are furnishing a new kitchen or bathroom space or are going for a kitchen or bath upgrade be sure you consider all the possibilities and design the room for function.

Raised Panel Doors Can Be Square, Single, or Double Arched
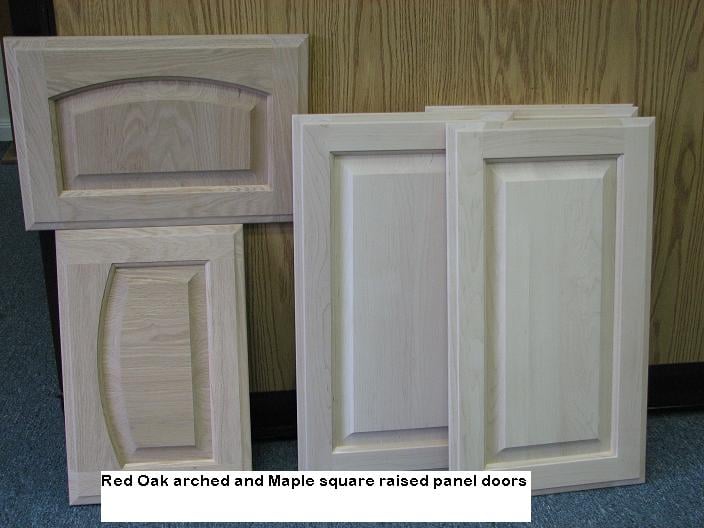

Tags:
Austin,
Texas,
fine kitchen upgrades,
how-to,
fine cabinetry,
kitchen cabinetry,
fine bathroom upgrades-bathroom cabinetry,
face frame,
European,
kitchen cabinets Austin Texas,
kitchen cabinets Austin,
bathroom cabinets Austin Texas,
fine cabinetry in Austin,,
kitchen cabinet remodel Austin, Texas,
fine cabinetry Austin,
fine cabinetry in Austin, Texas,
bathroom cabinetry Austin, Texas
If you plan to remodel the ‘food production room’ in your home, then choosing your kitchen cabinets is probably going to be part of the plan. Not surprisingly, kitchen cabinetry is up for scrutiny in terms of the modernization tsunami changing home décor trends in recent times.
Modern cabinets are breaking away from the ornate design found in traditional cabinet styling, rather reflecting minimal trends such as simple, clean design features. Streamlining and modernizing kitchen cabinetry works in tandem with other kitchen furnishings such as new-age countertops and complimentary backsplashes.

To determine what style of kitchen cabinets are in your home you need to look directly into their face beyond the doors. Are they the face frame North American type or are they the European frameless version? Fine cabinetry comes in many choices to suit your desires.
The face frame North American type has long been a popular cabinet style. It is characterized by the plywood cabinet box, or carcass, having a 3/4" thick hardwood front frame application of 1 1/2"-2" widths. These are present on both the vertical components, or stiles, and on the horizontals called rails.
The frameless European style is just the carcass without any face frame yielding only a 3/4" outward appearance at the stiles and rails. Both the frameless and the face frame styles use the same carcass body enabling the same European hinges, drawer guides, and cabinet legs to be used.
The greatest difference is seen once the door or drawer fronts are mounted on fine cabinetry in Austin, Texas. The European frameless type makes the adjacent door spacings smaller showing less of the stile beyond. The framed units have more space between the door applications showing more of the stiles and rails beyond.
Frameless is a little less expensive to construct than the face frame style so that it really becomes a matter of personal preference and different styles can be mixed within the same house using one type in the kitchen and the other in the bath.
A Typical European Cabinet Design
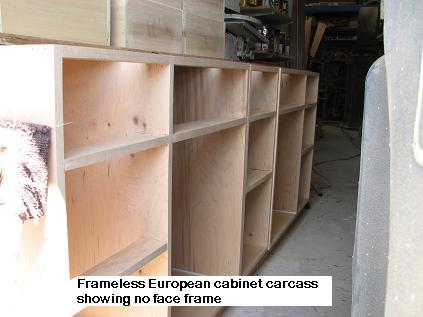
Typical Face Frame Look
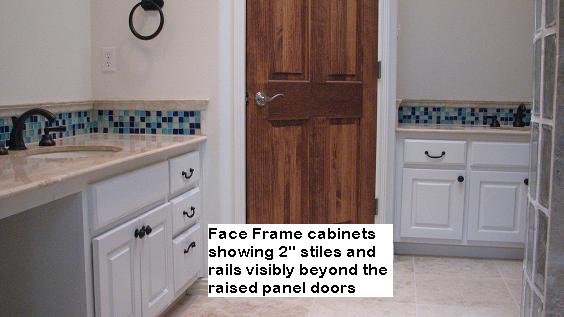

Typically bathroom vanities are 21" deep and approximately 29" tall. The depth is not a problem but most folks would prefer a universal design height of 34". This height will work for your son or your father making the vanity more accessible to all. Fine cabinetry is a must for any bathroom makeover. As for the vanity, you can work your way down from the upgraded cabinet top that has been installed at the correct height for you. The vanity should have adequately accessible storage satisfying your needs. Incorporating easy operating and properly sized drawers and pull out shelves within the design can be very beneficial. Linen, medicine, and "over the potty" wall cabinets need to be well thought out. The correct species of wood used for the construction of your fine cabinetry and the style of you cabinet doors are two very important factors to consider. Remember, you do have a choice and you are going to be looking at these new cabinets for a while.
There are basically two styles of ADA vanities that comply with an unobstructed 27" tall roll under area below the sink. ADA sinks with a rear drain location provide for better plumbing drain hook ups. This modification has everything to do with both the water supply lines and the waste line connecting the sink. There must be provisions made to protect the user from being scalded when coming into contact with any one of the plumbing pipes serving the sink. These connecting pipes may become heated merely by the water passing through them creating the problem. The open type model should always receive both waste and supply insulating jackets applied directly to the pipes providing protection for the wheelchair user. The closed model concealing the pipes will be equipped with a removable face or face board covering the pipes. This pipe concealing panel must be installed at the correct wheelchair user clearance angle. This allows for the needed unobstructed legroom required for the user. The vanity can extend beyond the sink but the area containing the sink is required to have this roll under capability. This section of the vanity top must not be any taller than 34 inches above the finished floor with sufficient lower leg clearance. Clear unobstructed reach distances around the counter top area must be observed. Any motion controlled sensors integrated into the various dispensing devices and/or plumbing fixtures throughout the restroom present a true hands free benefit to all the restroom users. If these aren't in the budget then at least wrist handles used for controlling the faucet can be incorporated into the design of the vanity. Furthermore, automatic flush valves should be used on all toilets and urinals that provide for hands free use.
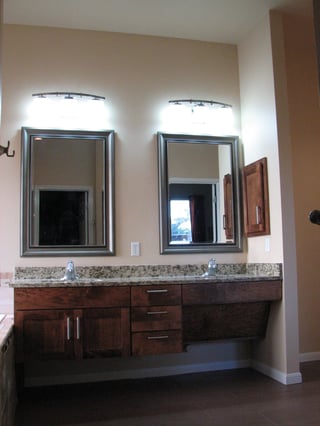
A completely serviceable special needs bathroom must contain at least one ADA vanity and the accessible route must be defined. The vanity must be one with a clear underneath scald protected area having an unobstructed roll under capability for wheelchairs. These new residential vanities do not need to look institutional. They can be designed like any other piece of fine furniture. A five foot turning radius allowing the wheelchair to maneuver into any approach must also be associated with the ADA vanity. A 36x48" clear approach area to the vanity must be observed and this can overlap the five foot turning radius. The area of travel will then be enhanced by an unobstructed clear accessible barrier free route dedicated to reaching the vanity.
Tags:
Austin,
Texas,
kitchen makeovers,
how-to,
fine cabinetry,
kitchen cabinetry,
face frame,
frameless European,
European,
kitchen cabinets Austin Texas,
kitchen cabinets Austin,
remodeling kitchens,
fine cabinetry in Austin,,
kitchen cabinet remodel Austin, Texas,
fine cabinetry Austin,
fine cabinetry in Austin, Texas,
bath cabinets Austin, Texas









.jpg?width=380&height=507&name=IMG_1031%20(2).jpg)






















