What makes a bathroom remodel more Austintaceous in a laid back Central Texas city like ours? What propels a bathroom upgrade to stand alone in Austin like the proud lone star representing our beloved state? What enhanced characteristics are shared but also contribute to all completed bathroom transformation projects making them exclusive and individual? Personality with pride is the only way to sum up all the major characteristics adding up to create a great Austin bathroom remodel. There is a feeling within the new bath that only the great wide open spaces of Texas suggest denying the discomfort of confinement. We all express our individuality living here in Austin. We meld together our backgrounds and cultural differences to form a diverse but unique city with style. Certainly style is what is needed to compliment that pride that Texans feel so strongly.


Just look at the different types of housing represented throughout this city and it's surrounding areas. Smaller homes, cottages, sprawling historical townhomes surrounded by architecturally pleasing fences, rustic ranch homes, Macmansions, and sleek high rise condominiums are just a few examples of the structures that define Austin's diverse housing landscape. Economic situations along with personal preference formulates where we choose to live in a town with such diversity.
Committing to a bathroom remodel means taking many factors into account in the planning stages. No matter which type of the structures listed above you're dealing with, you must lean toward making the new bathroom upgrade blend with your existing home's design existing in harmony with it's surroundings. All efforts must be made to prevent it from appearing as a "dirt dobber" design. Putting an ultra modern updated bath into a dated urban cottage really doesn't blend well. The types of architecture dealt with will clash and one will override the other taking away the prospect of a blending project to your home.

Certainly there are many bathroom upgrades available when planning a bathroom transformation. The replacement of the tub with a new walk in shower from a custom tub to shower conversion can create a bold look but will run you around $11,000. There are no spending limits for bathroom remodels. You can plan on spending around $12,000 to $15,000 for a hall bath remodel. The price tag can approach or exceed $35,000 for a complete master suite remodel. The type of fixtures and building components chosen along with the labor will compose the overall cost of the remodeling project. The price for a custom walk in shower will begin at around $13,000 by itself depending on the size.
Updated Austin, Texas bathroom remodels consist of a blending of hardwoods used to create fine cabinetry, granite tops, oil rubbed bronze fixtures, faucets, and hardware accessories just to name a few. Simply changing the bathroom cabinets can create the look of a new space. They come with matching light fixtures. They have walk in showers with elegant frameless door enclosures and artfully framed beveled mirrors. These bathrooms can be accented using glass blocks, glass and travertine tiles, pebbled backsplashes, and seats within the walk in shower design where shampoo niches can often be found. Colors remain natural and vanilla but are accentuated using a light to dark contrast between the richly stained woods and the natural stone tiles.
Young Austin homeowners are always looking for ways to bring their existing older home's bathrooms up to date. They can't afford a major remodel while providing for a new family. Bathroom remodels for these smaller baths can incorporate a number of the items listed above in moderation to fit any budget. Using beautiful ceramic tiles in an interesting design, updating plumbing fixtures, and the use of neutral colors can create a small bathroom with a "wow" factor. It is quite possible to produce a small but charmingly remodeled bath on a budget. A project that is affordable plus the fact that it will add resale value to your home cannot be denied. Check out all the options before committing to a plan and then stick to it. Always hire a local and professional builder. Remember that producing change orders because no one thought of "that" can be expensive. Create the style for your Austin bathroom remodel that best gives you that feeling of pride!


Tags:
Austin,
Texas,
residential construction contractor,
older structures,
fine bathroom upgrades-bathroom cabinetry,
fine bathroom upgrades,
bathroom remodels,
bathroom makeovers,
ADA remodeling,
home remodeling,
glass block designs,
bathroom remodelshow-to,
building professional,
disability bathroom remodels,
handicap accessible bathrooms,
custom tub to shower conversions,
accessible home remodeling,
Austin bath remodeling,
Austin bath remodel,,
Austin bathroom remodeling,
Austin bathroom remodel,
disability bathroom remodeling in Austin,
bathroom modifications for elderly,
aging in place specialist,
aging in place services,
aging in place design,,
handicap remodeling contractors in Austin,
bathroom renovations in Austin, Texas,
bathroom remodeling contractor Austin Texas,
bathroom remodeling Austin Texas,
bathroom upgrades Austin,
bathroom modifications for disabled,
bathroom cabinets Austin Texas,
bathroom accessibility remodels in Austin,
accessibility remodelers in Austin
You've spent your time looking through the internet examples of bathroom remodeling. You've gazed at all the remodeling books offered at the local grocery and lumber box stores. Now you've come to the conclusion thatnone of them immediately suits your current situation. The pictures you studied of fine bathroom makeovers are composed of lavish bathrooms with huge footprints way beyond the scope of your modestly sized room needing a fine bathroom upgrade.

Bathroom sizes are usually dictated in some respect by the length of the tub which in most cases is five to six feet long. This is evidenced by a tub that has been installed opposite the entry wall producing a wall to wall tub situation. In this configuration the toilet and vanity are generally placed on one of the walls that are perpendicular to the length of the tub. Here is a great starting point to gain space for a larger custom walk in shower to replace the tub you never use. But if you are fortunate to have both wall lengths exceed the five or six feet norm then space is not an issue and you can proceed with ease. Just choose your finishes wisely and keep all choices within your budget.
If you're current situation is cramped but you already have a double vanity, you might gain space for a new shower expansion by either shortening the vanity while keeping the two sinks or by going with one single sink located in the middle of a shorter vanity. This can be accomplished by capping off one sink drain completely and/or deleting the water supply stops. If your toilet is located between the vanity and tub then shortening the vanity is all for naught. You can move the toilet over but this means breaking out the floor to change the toilet plumbing floor flange plus the water supply. Be careful as this alteration can be costly and should only be done to allow certain specific situations to evolve.


Moving on to either the tub removal bringing about a walk in shower design or the tub's replacement highlighted with a custom shower surround, you'll have to decide what will be of the most use to you. A tub surround limits your creativity but you can still enjoy a couple of shampoo nooks installed between your existing studs before any tiling takes place. Replacing the old tub/shower valve and tub spout will also give you a shiny feeling of newness. A new glass enclosure will provide a revived look plus the more expensive frameless models will bring your bathroom completely up to date.
If deleting the tub to achieve a custom walk in shower design is your choice then you have a few options to consider. Do you wall in two thirds of the width of the old tub placing the new door away from the shower head? This new wall can be tiled in to match the shower and can also have glass blocks inserted into it for natural light to prevent claustrophobia. Do you desire a full length curb to accommodate a taller ready made glass enclosure or even the more expensive frameless model set beside a glass panel? The designs are limited only by your imagination and how you want the final product to turn out. Be sure that all your research is justified and don't try to cram too much into your new bathroom remodel. A good design is one that can come into being with the least time spent on alterations and additional costs.
If you're uncertain about how to proceed during Austin bath transformations always rely on a local and trusted building professional. Sometimes spending a little money for experienced help with design and construction techniques can save you a lot during the construction process.

A Tub to Shower Conversion with Seat Derived From a Shorter Vanity with Glass Block Inserts
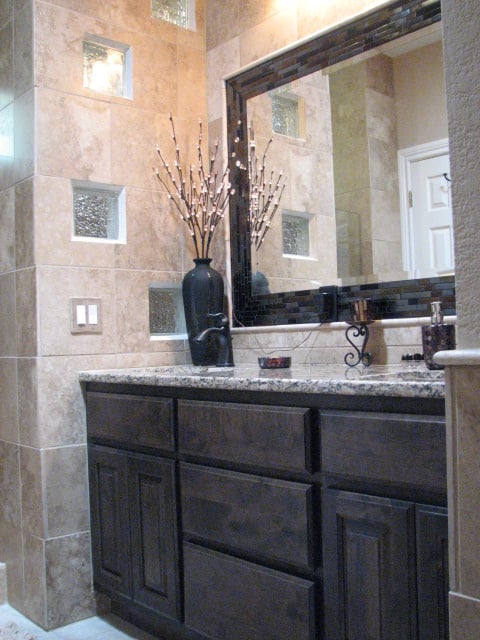
Accessible Bathrooms In Austin
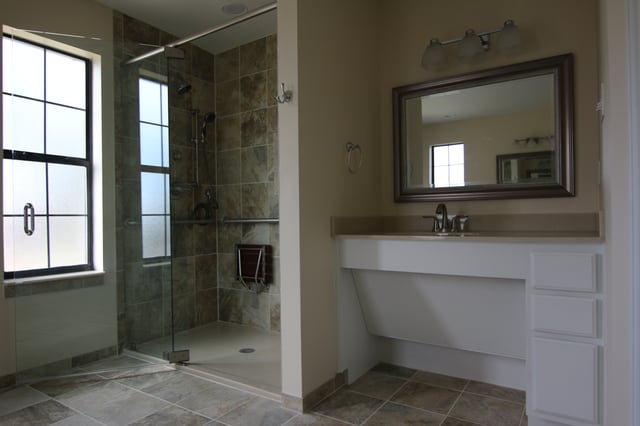
Universal design and aging in place services in Austin have finally taken hold in the residential remodeling industry. The current housing inventory doesn't offer the features needed for safety and accessibility in the numbers needed to accommodate the growing demand. It is ultimately up to the homeowners and their families to plan for future housing needs. Our existing architecture does not lend itself well to accomplishing any easy aging in place home remodels in Austin. In fact, there are more inaccessible homes in all of the US than there are accessible homes and 45% of these existing homes are owned by the baby boomers representing the oldest group of homeowners. Generally speaking in most residential US properties there are no easy ways to enter into bathrooms or utilize kitchens without coming into contact with one architectural barrier or another-especially if a wheelchair or walker is being used to help with mobility issues. Everything requires the proper clearance and distance for a new customized accessible route in your home to function properly. Please consider this aspect in your design if an elderly parent will be coming to visit or you yourself suffer an unfortunate accident or develop a debilitating disease.
The National Association of Home Builders, in partnership with the AARP and Home Innovation Research Labs, created the CAPS program, which includes training and education on the technical, business management and customer service skills essential to compete in the fastest growing segment of the residential remodeling industry--home modifications for aging in place. David L. Traut, CAPS the owner of T-Square Company in Austin, Texas is one of the select group of professionals nationwide to earn the Certified Aging-In-Place Specialist (CAPS) designation, identifying him as a home remodeler and builder with the skills and knowledge necessary to remodel or modify a home to meet the unique needs of the older population, disabled owners or their visitors. Call us at 512-444-0097 to see how we can help you design your bath for the future.

Tags:
Austin,
Texas,
how-to,
fine cabinetry,
aging in place home improvements in Austin,
bathroom remodeling,
fine bathroom upgrades-bathroom cabinetry,
fine bathroom upgrades,
bathroom remodels,
glass block designs,
custom walk in showers,
ADA bathroom cabinets,
accessibility home remodeling in Austin,
Austin bath remodeling,
Austin bath remodel,,
Austin bathroom remodel,
bathroom modifications for elderly,
aging in place specialist,
aging in place services,
bathroom renovations in Austin, Texas,
bathroom remodeling contractor Austin Texas,
bathroom remodeling Austin Texas,
bathroom upgrades Austin,
bathroom modifications for disabled,
bathroom cabinets Austin Texas,
bathroom accessibility remodels in Austin,
accessibility remodelers in Austin
Remodeling your existing master bath to obtain an often dreamed of larger shower doesn't always mean adding square footage to your existing bathroom. Whether your doing a tub to shower conversion, utilizing the existing uncomfortable tub and shower spaces together, or merely enlarging your existing shower you can reach a more comfortable feeling by changing your existing layout and utilizing your existing bathroom's square footage. Fine bathroom upgrades usually involve an efficiency of space usage plus getting rid of any unused or abused space like inefficient closets or wasted storage areas. This situation can be addressed in the design of your future fine cabinetry.

A tub to shower conversion for a custom walk in shower can provide easier access helping with mobility issues. There's no stepping over the side of the tub. The custom walk in shower in Austin, Texas access can be made into a raised threshold type used in a wheelchair roll in situation that solves accessible ADA issues or it can involve a small 4-6 inch step over a newly formed curb. Either way the access is located at the greatest distance from the wet wall and within the wall that is perpendicular to the wet wall. A hand held shower that is clip mounted on an adjustable vertical rod will be sufficient for almost all situations. A seat may be able to be installed within the perpendicular wall nearest the wet wall if at least a twelve inch offset is available.

If you have the luxury of combining the tub and nearby shower areas into one large custom walk in shower design your problem will be taking full advantage of the larger spatial situation. A huge shower area is just that if it isn't efficient at using the new enlarged space. Remember that multiple heads like rain and body sprays require more water volume and this can only be accomplished by replumbing the water supply lines increasing their diameters from the 1/2" pipes commonly supplying baths. Seats can also be incorporated into the design process and must be no taller than eighteen inches high. Tiled niches recessed into the existing wall studs are a great place for shampoos and body washes. Corner shelves are a good idea if they are out of the way. Hooks and hangers for towels and wash cloths must be installed for efficiency and not be in the way of traffic or in a place to harm yourself once your eyes are closed fighting soap invasion. Glass block designs can be used as a means of obtaining natural light through shower demising walls with individual installations or as a complete splash wall dividing the wet area from the rest of the bathroom. This type of wall can be either straight or curved according to your preference.
Redoing or enlarging your existing shower can also give you a feeling of comfort. You can incorporate any entance situation from walk in to roll in thresholds and you are only limited by space. You will still have the feeling of a satisfactory bathroom remodel once everything is clean and new even if your new shower is the same size you started with.
Shower pans are a concern with fiberglass being superior to that of vinyl fabric. Fiberglass pans usually never fail and must be used in all second story bathroom upgrades. The fiberglass normally will stay together even if the house settles or the floors buckle. Any type of metal pan is obsolete and will almost always fail at the corners.
A reputable cement impregnated tile backer board is preferable to any green or moisture resistant drywall products. Lighting issues should be addressed if the use of a solid shower demising wall makes it too dark within the new shower. This situation can be solved by installing a covered shower can light within the ceiling immediately above the bathing area. One other concern is humidity and this can be solved by installing a large enough vented outside ceiling exhaust fan just outside and above the shower entrance within the ceiling. Using glass enclosures is a choice with any design and installing an additional wet trap floor drain within the bathroom just beyond the shower entrance is always an option.
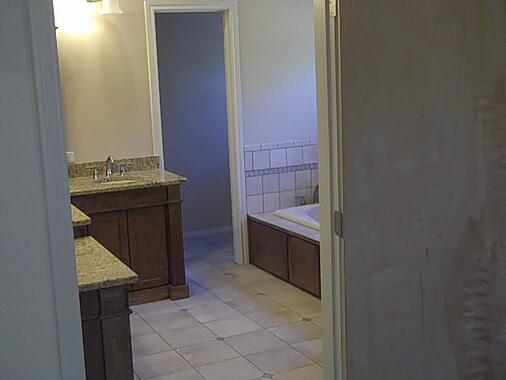

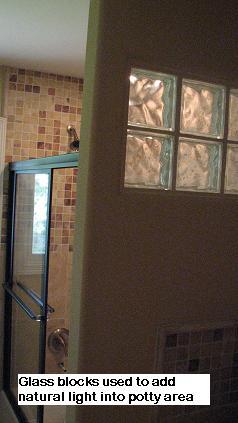
Tags:
Austin,
how-to,
efficiency,
ADA accessible,
fine bathroom upgrades-bathroom cabinetry,
fine bathroom upgrades,
bathroom remodels,
ADA remodeling,
glass block designs,
custom walk in showerss,
bathroom remodelshow-to,
custom walk in showers,
custom tub to shower conversions,
wheelchair accessible showers in Austin,,
Austin walk in shower,
walk in shower Austin,
roll in showers
Whether you have replaced your old cabinets with a set of new fine cabinetry or just need an updated work surface atop your existing setup there are a few choices that need to be considered before choosing a new countertop for your fine cabinetry and making your final decision. Plastic laminates, solid surface material, granite, quartz, and concrete are the most popular choices today when considering new or replacement countertops for a fine kitchen upgrade. Each surface has it's own set of pros and cons to take under advisement before a conclusion is reached so that it blends with your lifestyle. Remember that any samples of materials that you see are only small representations of any larger piece when choosing products. Furthermore hotpads and cutting boards should always be used no matter which top you choose.

Nonporous plastic laminates have been around for many years which is a testament to their durability. We've come a long way since the days of harvest gold and avocado green but some of this original material still exists in kitchens today. We now have different grades of laminate and the HD grade offers interesting designs and textures that help to hide scratches. Heat should never be introduced and the use of hot pads is a necessity. Seams are also a consideration when choosing laminates because they are still visible even when using today's matching seam fill products. Color caulks offered by the laminate manufactures matching their laminate colors are used where the top meets the splash for flexibility. Drop in sinks are preferable when using plastic laminate but now there are some undermount units available. There are also many edge profiles produced today to enhance the look of your new laminate surface. Never use abrasive cleaners on any plastic laminate surfaces because they dull the existing finish.

Solid surface materials like Corian are also composed of nonporous plastic where the color is continuous throughout it's thickness. This material will stain and scratch but due to their makeup the solid surface tops can be reworked by professionally buffing the the affected areas. Remember that the darker the product the more evident the scratches. These tops do appear seamless and are more bacteriostatic than stone. The pricing varies for groups A-E with the solid color A group being the least expensive. The higher priced groups give you many more color choices and variations. A matte finish with a low sheen verses the higher glossed finishes found on granite is typical. There are no limits for the edge profiles and different colors can also be used as an accent. (see photo below)
Granite is a natural stone coming right out of the mountain so no two slabs are exactly alike. Many natural colors are available and usually lighter tops are preferred over darker stained cabinetry. The stones are cut and polished to a high gloss finish but this can be altered to produce a more dull surface by a process known as honing. There are different edge treatments available limited only by the fabricator. Seams are visible and accepted and only avoided by using larger pieces to limit the number of joints. One downfall of granite is it's porosity. Granite tops require maintenance and must be sealed frequently. The duration between coats is directly proportional to the amount of use your top gets. A good rule of thumb is to see if water still beads up when you place on the surface. If not, reseal.
Quartz is a man made product consisting of 93% stone pieces held together by resin and dyes. It is the newest material available today having bacteriostatic qualities and it is technically maintenance free due to it's nonporous surface. In its beginning this product contained small pieces of stone but now larger pieces are being used to create more interesting patterns. The overall look is a more uniform pattern than that of granite. It is the most scratch resistant choice out there but things do happen. The joints are not seen. Like granite there are no limits to the sinks that can be used.
Concrete tops are poured in a mold outlining the face and edge profile. The varying colors of the substrate are accomplished by adjusting the variables within the mix like cement colors, the type of sand(s), or by the add mixes used during the mixing process. Many factors can produce shade, hue, and tone contrasts like acid etching stains used on the surface once it has been poured and set. More creative and interesting contrasts can be achieved by using additives in the mix like stainless steel filings, glow in the dark materials, or colored glass chips. Once the slab is polished it must be sealed at the rate needed per use. This process lends itself to a patina with age.
A Solid Surface Example with an Accented Edge
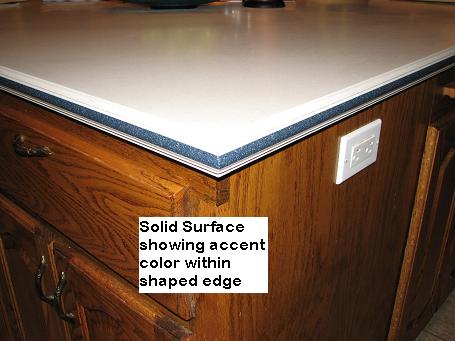
Tags:
Austin,
Texas,
fine kitchen upgrades,
kitchen remodeling,
fine cabinetry,
kitchen cabinetry,
commercial cabinetry,
fine bathroom upgrades-bathroom cabinetry,
fine bathroom upgrades-bathroom cabinetry-how-to-c,
fine bathroom upgrades,
kitchen cabinets Austin Texas,
kitchen cabinets Austin,
bathroom cabinets Austin Texas,
kitchen cabinet remodel Austin, Texas
The focal point of the master bath suite has shifted in recent years from the whirlpool bath to the totally tricked out custom walk in shower. Bubble tubs have gotten a bad reputation for the lack of sterilization associated with them. There is also a concern with the associated link concerning long term lower back and kidney damage. Custom shower designs Austin is slowly doing away with the problem.
Some people confuse Austin handicap remodeling and aging in place with universal design. Both are a method to increase accessibility within the home but aging in place strictly deals with an existing home. Aging in place also implies modifying any home for it's older occupants to insure that the inhabitants can safely remain there as long as they possibly can. This time will expire once they need assisting medically trained help for safeguarding their personal safety in a nursing home or an assisted living environment. Universal design is just that; offering choices to all of a home's residents no matter their age or physical capabilities. It begins with a design and then the construction begins. The number one safety hazard for elderly people is negotiating level changes within the home--steps at the entry, stairs between floors, and curbs to step over when entering the bath or shower. Eliminating level changes is very difficult in existing homes and almost impossible to do aesthetically and without major compromises, unless there is a major renovation. The result is that most homeowners decide to sell the house rather than make the modifications. When universal design is incorporated into their custom walk in shower design, homes can accommodate the needs of their owners as those needs evolve over time. Custom tub shower conversions make the home safer and more accessible.


The National Association of Home Builders, in partnership with the AARP and Home Innovation Research Labs, created the CAPS program, which includes training and education on the technical, business management and customer service skills essential to compete in the fastest growing segment of the residential remodeling industry--home modifications for aging in place. David L. Traut, CAPS owner of T-Square Company in Austin, Texas is one of the select group of professionals nationwide to earn the Certified Aging-In-Place Specialist (CAPS) designation, identifying him as a home remodeler and builder with the skills and knowledge necessary to remodel or modify a home to meet the unique needs of the older population, disabled owners or their visitors.
For additional information about the CAPS program, visit nahb.org/CAPS. For more information about T-Square Company, visit www.tsquareco.com or call 512-444-0097
All new construction for roll in showers or any bathroom upgrade to provide wheelchair accessibility should involve multiple shower head combinations in multiple locations to fit anyone's desires. Rain heads coming out of the ceiling, body heads coming out of the walls in many locations, or hand held units attached to the shower walls can make things very interesting. These combinations of heads and locations can be used to create rain effects, provide relief for muscle aches through body massages, or simply provide pin point convenience with hand held variable heads. The possibilities are endless as you dial in your bathing environment. Steam generators are also being considered as an investment in today's fine bathrooom designs. The steam heads can make the difference after a tough day when you're looking for that more therapeutic spa experience. This has certainly led the way to the thermostatic shower valve with plumbed-in hand held shower that is being used specifically in homes today where the owner is planning to retire.

Roll In Showers

Dry saunas should also be a consideration to be incorporated into any custom bath suite. The cleansing environment accented with eucalyptus cuttings helps to dry out the sinuses and also adds it's part to the body's total muscle relaxation. There is probably no better way to completely warm up after coming in from a cold wet winter day. Always remember to install a floor drain for the days when the sauna must be scrubbed.
A Completely Natural Dry Sauna
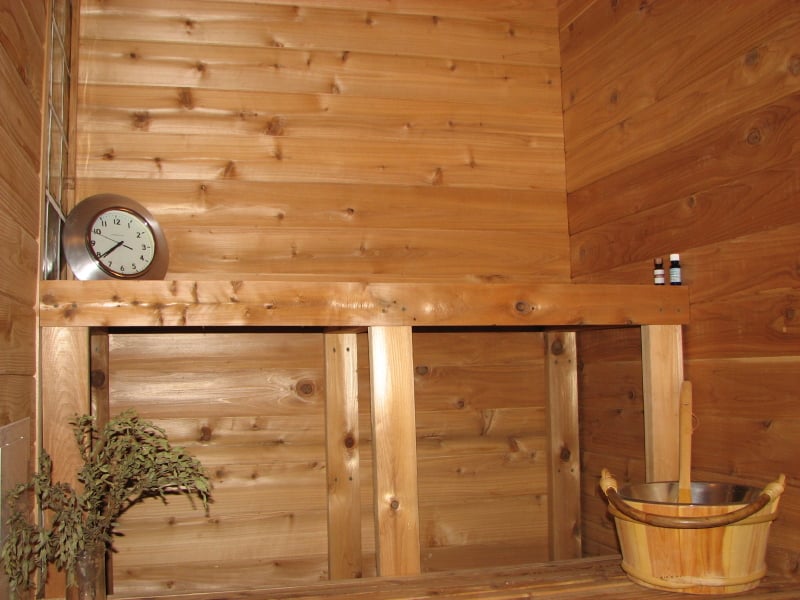
Tags:
Austin,
Texas,
how-to,
ADA accessible,
fine bathroom upgrades-bathroom cabinetry,
fine bathroom upgrades,
glass block designs,
custom walk in showerss,
custom tub to shower conversions,
accessibility home remodeling in Austin,
remodel bathroom for handicap Austin Texas,
wheelchair accessible showers in Austin,,
walk in shower Austin,
roll in showers in Austin,
austin custom walk in shower,
custom glass block shower designs,
walk in shower designs Austin
All fine bathroom makeovers must stand out even to their owners after the job is complete and all the workers have gone away. The use of granite, marble, onyx, limestone, or glass tiles during a bathroom upgrade can only be further enhanced when any design utilizing glass blocks is introduced into the mix. The owner's eyes will see the intense natural sparkle provided by the glass block ability to diffuse natural light that will brighten any setting and create a feeling of openess. Glass blocks can be inserted into an interior shower wall's opening providing light from a nearby outside window or on the exterior wall itself creating a waterproof window with both privacy and insulating capabilities. The blocks also make a great toilet partition when you don't want the confinement of an additional toilet room. Here they can be stair stepped toward the top to the wall's highest point and their raw ends covered in cuts from your field tiles or by using special glass tiles that are available. If you are lucky enough to be able to borrow natural light from an outside source like a light shaft or hallway you can create a brilliant room having no windows visible from the outside.

Using glass blocks to define your shower's wet area isolates it from the rest of the bathroom. The blocks can begin at any height above a lower knee wall that has been dressed with your bathroom's field tiles. The shower walls can either be straight, angled, or curved and can also gradually reduce in height via a stair step design once the wet area has been contained. These stair stepped blocks can then be covered as mentioned above. The raw edges at the top of your wall away from direct view can simply be covered in glass block mortar and molded into any edge profile or a bullnose fashion detail.
Your glass block walk in shower designs may be limited by the size of the blocks that you choose. Curved or radius walls are tough to do with any block wider than three inches. The raw stair step ends for tapering as mentioned above can be replaced with a special block having a bullnose finished edge. Angled walls can be accomplished by using special blocks that form a ninety or forty five degree corner. As far as patterns go you can mix three, four, or six inch widths with twelve inch blocks or you can use four and eight inch width blocks together. Just don't forget about the imported colored varieties or the antiques that are available on the market today.

Good Luck!
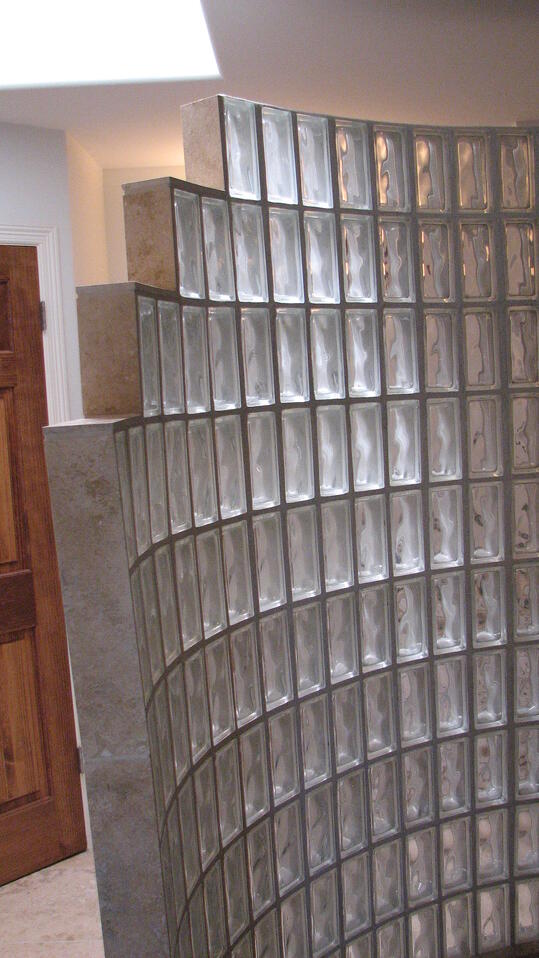
Tags:
Austin,
Texas,
how-to,
ADA accessible,
fine bathroom upgrades-bathroom cabinetry,
fine bathroom upgrades,
glass block designs,
glass block showers Austin,
custom glass block shower designs,
glass block walk in shower designs,
glass block design,
glass block bath designs Austin
Kitchen remodeling using fine kitchen cabinets has become quite expensive over the years and sometimes people simply run out money at the end of a large project. The unforeseen problems like faulty wiring or plumbing may have absorbed more of the allotted funds than were budgeted and you must make changes in your allowances in order to finish the job. The quality of desirability of fine kitchen cabinets for that look of a custom job may have to be realized at a later date. Ready made cabinets that you purchase and install yourself can sometimes keep you within a budget and promote the project's completion.

The mere composition of any new set of fine cabinets used in your Austin kitchen remodel can either make their installation a frustrating experience or aid in the process. Harder woods like oak, maple, pecan, or hickory can be tougher to deal with because of their hardness. Drilling holes, cutting, or fitting to a tight tolerance will prove to be a harder task to accomplish when you aren't working on softer woods like pine, cherry, or poplar. Fastening can also be a problem while using the harder woods requiring pilot holes to be drilled. When installing the crown molds at the ceiling or the cove moldings in the inside corners where the cabinets meet the wall always use caution and pre-drill when possible to prevent splitting.

Once you get your new cabinets home open up the boxes and let them stand in the room where they will be installed for some four to six hours. This will acclimate the cabinets to your building's temperature and humidity and help prevent the wood from moving once the cabinets are installed. Don't be surprised if you still have to make some slight adjustments to your new cabinets once they take on their new environment. Be sure that you go into a stud when screwing on the carcasses through their fastening areas. This will insure that your new cabinets will stay hung in place and prevent future injuries from a falling wall cabinet.
Remodeling in Austin, Texas like most other cities includes many of the same aspects. Be sure to choose a local qualified remodeling contractor whose personality and qualifications are agreeable with you personally. You are about to undertake a very important short term relationship in your life with someone you may know by reputation only. The relationship needs to be comfortable and free flowing thus enabling the contractor's creativity level to be at it's highest during your remodeling project. Look at it as a partnership between your needs and the remodeling contractor's abilities. This is not new construction and the use of the European cabinetry must be accommodated for. His professional remodeling experience will include his capacity to identify many construction limitations and hazards. These variables underlie the major pitfalls that can be avoided while enabling a remodeling design to come to reality. His experience can also aid you in accomplishing remodeling upgrades that include disability issues. The job needs to flow between the various trades involved to produce a better final outcome. This too is a reflection on his remodeling experience for which there is no substitute.
Austin Kitchen Remodels

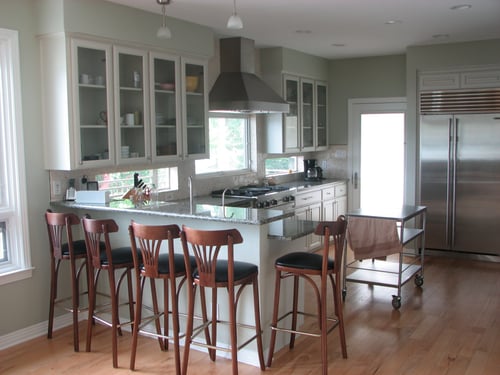
Bathroom Upgrades
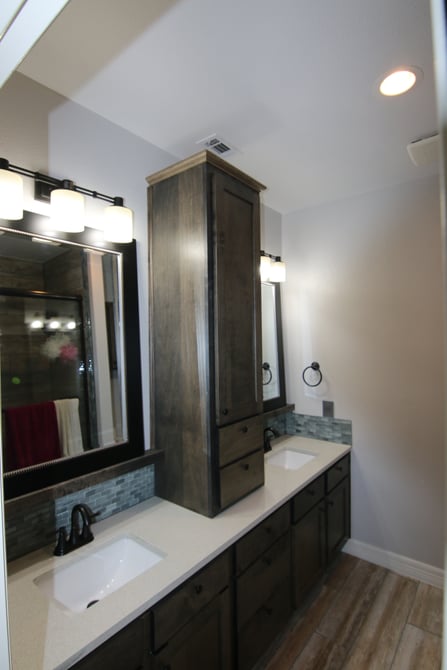
Whether you're looking for a local residential construction contractor to accomplish a kitchen remodel or a construction professional to complete an entire gutting and remodel of your entire home including a home office transformation, the final accenting finishes most likely will include the use of fine cabinetry. The choice between frameless European and Northern face frame cabinetry styles will highlight any design.
Tags:
how-to,
fine cabinetry,
kitchen cabinetry,
fine bathroom upgrades-bathroom cabinetry,
kitchen cabinets Austin Texas,
kitchen cabinets Austin,
kitchen remodels austin,
bathroom cabinets Austin Texas,
fine cabinetry in Austin,,
kitchen cabinet remodel Austin, Texas,
fine cabinetry Austin,
fine cabinetry in Austin, Texas,
Austin, texas kitchen cabinets,,
Austin kitchen cabinets,
bath cabinets Austin, Texas,
bathroom cabinetry Austin, Texas
All commercial bathroom accessibility modifications in Austin, Texas should always provide for total accessibility. Never take for granted your great fortune of having free and total mobility because your situation could change in an instant. In effect plan for your unthinkable changing future no one could have fathomed. This consideration should always take precedent when compiling your list of specifications not only to satisfy the legal ADA parameters but as a means of providing equal comfort for all patrons.

There are numerous published federal, state, and local guidelines but your local municipality is the dominant entity to satisfy. Federal regulations are a good starting point but these have been revised from state to state. However all enforcement begins with the accessible route and ends at the bathroom in question.

Commercial construction professionals considering any fine bathroom upgrades should begin with the entry door. Is the width substantial for a wheelchair to enter and if so does the closer make the door too hard to open for the impaired? Once inside is there adequate floor space for a 5' turning radius? A typical one toilet and one ADA compatible sink basic restroom measures 7 feet by 7 feet. New commercial cabinetry at the vanity should be built to provide the proper top height and have roll under capability protecting against scalds from the plumbing pipes. Other pertinent questions to consider include; is the urinal in a men's or unisex facility the correct height and is there room for access meeting all ADA guidelines? Does the partition layout provide for at least one handicap stall with adequate room and entry and does it contain a comfort height toilet? Do you have the correct grab bar configuration for the stall in question?
Once these criteria are met you must now consider any dispensers for paper towels, soap, and toilet paper or any other fixed amenities. Are they located at the proper height and is there a reach factor not taken into account? Do you have blade handles to control the faucet at the vanity?
Compliant ADA accessible bathroom upgrades or remodels are no longer considered to be over the top or a needless expense. You never know when you yourself might need help with your own bathroom needs following a temporary or permanent life changing situation.
An Accessible ADA Vanity With Roll Under Capability
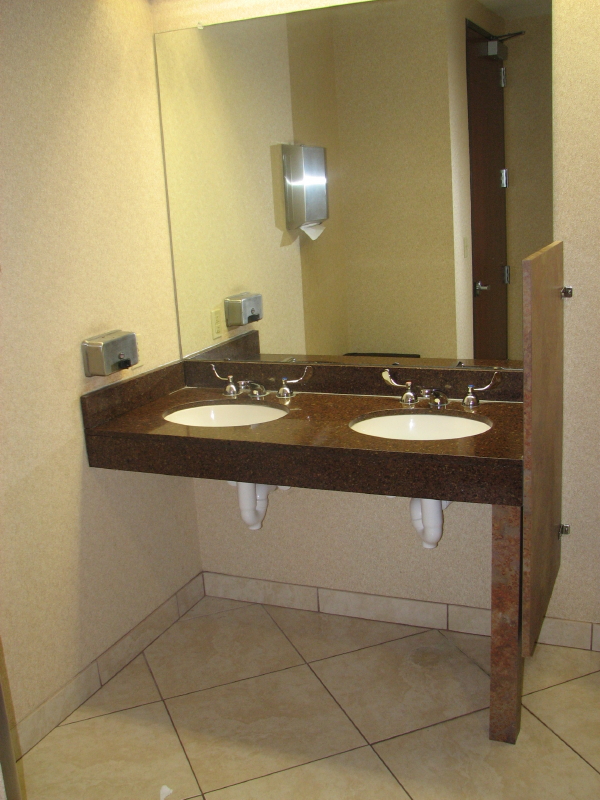
Tags:
Austin,
Texas,
how-to,
commercial cabinetry,
Commercial Construction,
ADA accessible,
fine bathroom upgrades-bathroom cabinetry,
fine bathroom upgrades,
ADA remodeling,
ADA bathroom cabinets,
ADA compliance,
ADA vanities,
ADA bathroom Austin, Texas,
commercial building contractors,
commercial ADA bathroom,
commercial ADA accessible vanitys,
commercial ADA accessible vanities,
commercial ADA vanities,
commercial bathroom remodeling,
commercial restroom accessibility remodeling
A combination of six faces defines nearly any given room. The four walls receive the most preparation since they are usually the focal point as one enters the room. Much time is spent to achieve just the right color, texture, and appearance to create that lasting impression. The fifth surface, the floor, is generally designed for durability and comfort keeping with the rooms color scheme. It too has a great deal to do with the general feeling of the room and as such is always considered in conjunction with the walls. The final surface at the ceiling level is hardly ever taken into account in the finish schedule beyond that of getting a coat of color scheme blending paint.


One may never realize this last face even exists until they are lying in bed staring upward at a very common and unimaginable sight. This most recently neglected surface having such great potential has simply been made boring with the invention and use of drywall. The old out of sight, out of mind gesture kicked in following the sheetrock revolution. Consulting with a residential construction professional in Austin can give you some workable ideas.
Long before drywall was slapped upon the ceiling and left to disappear in monotony, ceilings were both ornate and beautiful. Wood was generally used on the ceiling enabling beams, coffered units, and box ceilings to be limited only by creativity. Klapp board houses had boarded ceilings covered with cheese cloth so that colorful wall paper could be hung. Beaded and v-groove boards were another way to make ceilings interesting. A metalic look was obtained using stamped tin panels of many patterns. When all else failed and a homogeneous look was desired plaster was used.

The look of fine cabinetry along with detailed woodwork and trim can be used on the ceiling to make any job more interesting and "kick it over the top". You can combine creative woodwork with faux or actual metal surfaces for that certain but different look. Beamed and coffered ceilings also create a warm and rich feeling that is beyond the norm. Any use of these special ceilings will give any bath or kitchen upgrade a unique overall feel and look. They can enhance bedrooms, home offices, libraries, vestibules or any room you'd like to reveal a looming accent.
How would you like waking up to this Oak ceiling daily?
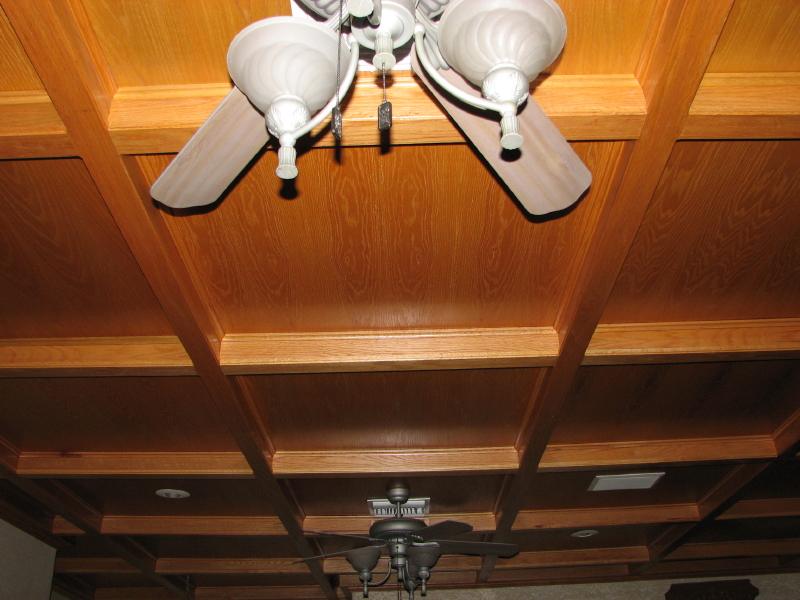
Try spending some of those building funds on the aspects that are only seen when you're at total rest and staring up into dullness!
Tags:
Austin,
Texas,
fine kitchen upgrades,
how-to,
fine cabinetry,
fine bathroom upgrades-bathroom cabinetry,
fine bathroom upgrades-bathroom cabinetry-how-to-c,
fine bathroom upgrades,
wooden and coffered ceilings
Know that a kitchen remodel is not a DIY situation and that you will need to consult with a residential remodeling professional at some point. Be sure to choose a local qualified kitchen remodeling contractor whose personality and qualifications are agreeable with you personally. Check out the reviews on the company to find out how clients have responded to their experiences. You are about to undertake a very important short term relationship in your life with someone you may know by reputation only. The relationship needs to be comfortable and free flowing thus enabling the contractor's creativity level to be at it's highest during your remodeling project. Look at it as a partnership between your needs and the remodeling contractor's abilities. The use of many finishes must be accommodated for. His professional remodeling experience will include the capacity to identify many construction limitations and hazards. These variables underlie the major pitfalls that can be possibly avoided while enabling a remodeling design to come to reality. Don't forget that you get what you pay for and it certainly isn't about the lowest bid but the remodeling company's integrity and knowledge. Some CAPS certified remodeling companies have the experience and education to assist you in accomplishing remodeling upgrades that include accessibility or disability issues. It is important that the job flows between the various trades involved to produce a better final outcome. This too is a reflection on his remodeling experience for which there is no substitute.

Fine Kitchen Cabinetry in Austin, Texas is about the cabinet carcass and the finishes applied to it's front making up a Northern face frame or a frameless European look of your fine cabinetry. Each type will accommodate mounting doors using a concealed cup Euro 32 mm bore hinge and installation is accomplished by varying the type of mounting plate that attaches to the carcass. The mounting plates are specific for the design once the doors are applied in an overlay fashion. If the doors are recessed to be flush with the carcass face then other types of hinges can be used such as wrap around or door stile bore types. Non concealed hinges come in many forms such a strap, Youngdale kerf units, flush, or offset and are used to create a certain style such as an antique look. These hinges also come in many finishes like brass, chrome, or black to name a few.

- Door styles include Flat Panel, Raised Panel, Shaker, Lip Molded, and Slab
- We Create Interesting Cabinets by Varying Both The Height and Depth Along a Cabinet Line
- Featuring Red or White Oak, Poplar, Alder, Cherry, Walnut, Maple, Birch, Ash, Pecan, and many other Exotic Wood Species
- We offer full extension drawers with SOLID WOOD construction for durability mounted on ball bearing guides
- Our cabinets contain fully adjustable shelving supported by metal pilasters
- Many choices of hinges are available from concealed 32mm hidden hinges by Blum or many other surface mounted varieties
- Many convenient pullout options for convenience and clutter reduction are available used for pantries, trash cans, mixer lifts, or under sink storage to name just a few
Frameless European cabinets can either be wooden or covered in plastic laminate per your choice for your Austin kitchen remodel. The laminated application makes for a cleaner application and provides for easy maintenance. These doors are flat with no crevices to conceal grease and grime.
If you go for the wooden look there are many choices from which to choose. These include a slab as above with the edges banded with heat tape or a 1/4" rip of the same wood specie as the door, a flat slab using a lip molding on the edge creating a 3/8" offset door, a raised panel with a 3/4" insert, a flat panel with a 1/4" insert, or a Shaker style with a varying divisions of the face.
Any of these will work for a kitchen or bathroom cabinet remodel Austin, Texas and it is truly a personal preference. So whether you are furnishing a new kitchen or bathroom space or are going for a kitchen or bath upgrade be sure you consider all the possibilities and design the room for function.

Raised Panel Doors Can Be Square, Single, or Double Arched
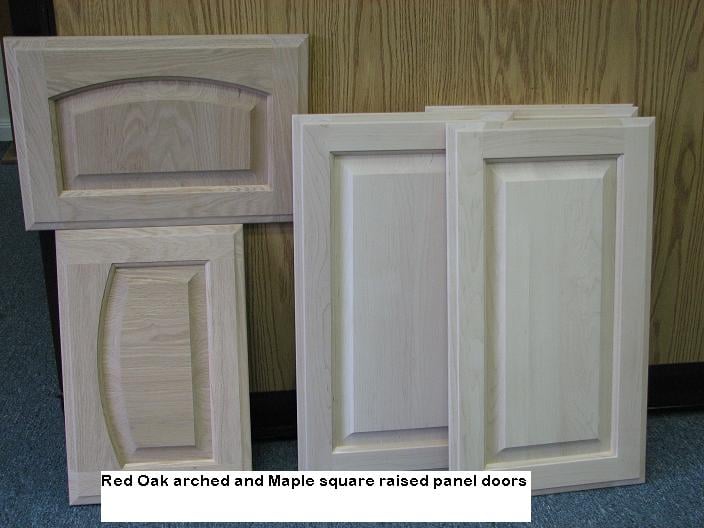

Tags:
Austin,
Texas,
fine kitchen upgrades,
how-to,
fine cabinetry,
kitchen cabinetry,
fine bathroom upgrades-bathroom cabinetry,
face frame,
European,
kitchen cabinets Austin Texas,
kitchen cabinets Austin,
bathroom cabinets Austin Texas,
fine cabinetry in Austin,,
kitchen cabinet remodel Austin, Texas,
fine cabinetry Austin,
fine cabinetry in Austin, Texas,
bathroom cabinetry Austin, Texas


































