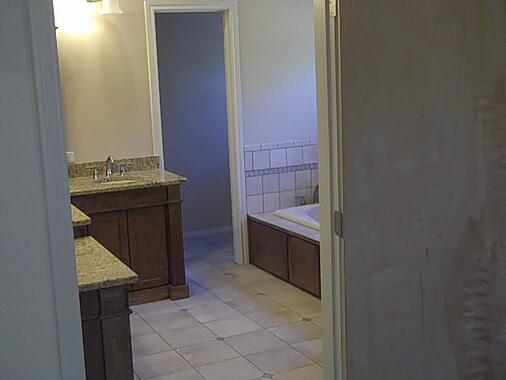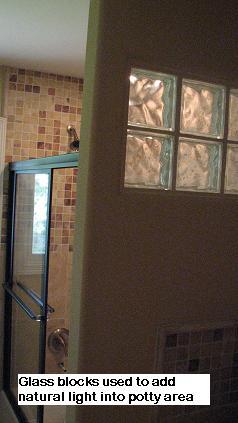Remodeling your existing master bath to obtain an often dreamed of larger shower doesn't always mean adding square footage to your existing bathroom. Whether your doing a tub to shower conversion, utilizing the existing uncomfortable tub and shower spaces together, or merely enlarging your existing shower you can reach a more comfortable feeling by changing your existing layout and utilizing your existing bathroom's square footage. Fine bathroom upgrades usually involve an efficiency of space usage plus getting rid of any unused or abused space like inefficient closets or wasted storage areas. This situation can be addressed in the design of your future fine cabinetry.
A tub to shower conversion for a custom walk in shower can provide easier access helping with mobility issues. There's no stepping over the side of the tub. The custom walk in shower in Austin, Texas access can be made into a raised threshold type used in a wheelchair roll in situation that solves accessible ADA issues or it can involve a small 4-6 inch step over a newly formed curb. Either way the access is located at the greatest distance from the wet wall and within the wall that is perpendicular to the wet wall. A hand held shower that is clip mounted on an adjustable vertical rod will be sufficient for almost all situations. A seat may be able to be installed within the perpendicular wall nearest the wet wall if at least a twelve inch offset is available.
If you have the luxury of combining the tub and nearby shower areas into one large custom walk in shower design your problem will be taking full advantage of the larger spatial situation. A huge shower area is just that if it isn't efficient at using the new enlarged space. Remember that multiple heads like rain and body sprays require more water volume and this can only be accomplished by replumbing the water supply lines increasing their diameters from the 1/2" pipes commonly supplying baths. Seats can also be incorporated into the design process and must be no taller than eighteen inches high. Tiled niches recessed into the existing wall studs are a great place for shampoos and body washes. Corner shelves are a good idea if they are out of the way. Hooks and hangers for towels and wash cloths must be installed for efficiency and not be in the way of traffic or in a place to harm yourself once your eyes are closed fighting soap invasion. Glass block designs can be used as a means of obtaining natural light through shower demising walls with individual installations or as a complete splash wall dividing the wet area from the rest of the bathroom. This type of wall can be either straight or curved according to your preference.
Redoing or enlarging your existing shower can also give you a feeling of comfort. You can incorporate any entance situation from walk in to roll in thresholds and you are only limited by space. You will still have the feeling of a satisfactory bathroom remodel once everything is clean and new even if your new shower is the same size you started with.
Shower pans are a concern with fiberglass being superior to that of vinyl fabric. Fiberglass pans usually never fail and must be used in all second story bathroom upgrades. The fiberglass normally will stay together even if the house settles or the floors buckle. Any type of metal pan is obsolete and will almost always fail at the corners.
A reputable cement impregnated tile backer board is preferable to any green or moisture resistant drywall products. Lighting issues should be addressed if the use of a solid shower demising wall makes it too dark within the new shower. This situation can be solved by installing a covered shower can light within the ceiling immediately above the bathing area. One other concern is humidity and this can be solved by installing a large enough vented outside ceiling exhaust fan just outside and above the shower entrance within the ceiling. Using glass enclosures is a choice with any design and installing an additional wet trap floor drain within the bathroom just beyond the shower entrance is always an option.












