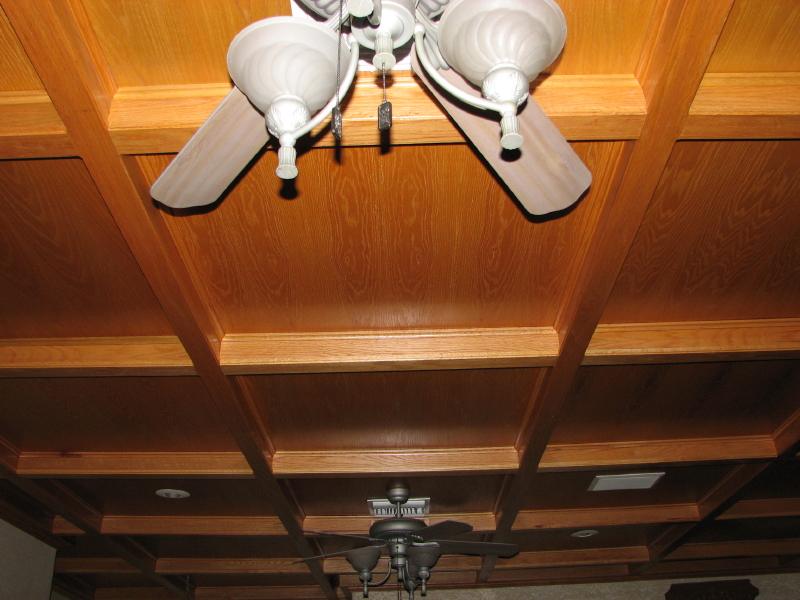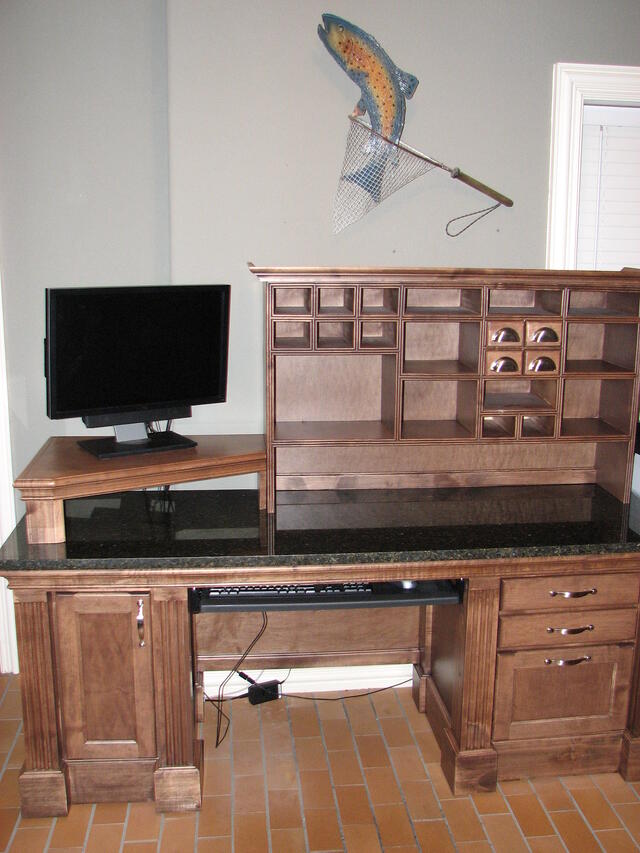The Basic Room Scenario
A combination of six faces defines nearly any given room. The four walls receive the most preparation since they are usually the focal point as one enters the room. Much time is spent to achieve just the right color, texture, and appearance to create that lasting impression. The fifth surface, the floor, is generally designed for durability and comfort keeping with the rooms color scheme. It too has a great deal to do with the general feeling of the room and as such is always considered in conjunction with the walls. The final surface at the ceiling level is hardly ever taken into account in the finish schedule beyond that of getting a coat of color scheme blending paint.
One may never realize this last face even exists until they are lying in bed staring upward at a very common and unimaginable sight. This most recently neglected surface having such great potential has simply been made boring with the invention and use of drywall. The old out of sight, out of mind gesture kicked in following the sheetrock revolution. Consulting with a residential construction professional in Austin can give you some workable ideas.
Long before drywall was slapped upon the ceiling and left to disappear in monotony, ceilings were both ornate and beautiful. Wood was generally used on the ceiling enabling beams, coffered units, and box ceilings to be limited only by creativity. Clap board houses had boarded ceilings covered with cheese cloth so that colorful wall paper could be hung. Beaded and v-groove boards were another way to make ceilings interesting. A metallic look was obtained using stamped tin panels of many patterns. When all else failed and a homogeneous look was desired plaster was used.
The look of fine cabinetry along with detailed woodwork and trim can be used on the ceiling to make any job more interesting and "kick it over the top". You can combine creative woodwork with faux or actual metal surfaces for that certain but different look. Beamed and coffered ceilings also create a warm and rich feeling that is beyond the norm. Any use of these special ceilings will give any bath or kitchen upgrade a unique overall feel and look. They can enhance bedrooms, home offices, libraries, vestibules or any room you'd like to reveal a looming accent.
How would you like waking up to this Oak ceiling daily?

Try spending some of those building funds on the aspects that are only seen when you're at total rest and staring up into dullness!
No matter which room you are wanting to upgrade, from kitchens to bathrooms, take everything into consideration because this is what represents your home to your visitors through their sensory perception.















