There is nothing strange, different, or out of the ordinary to consider when shopping for ADA kitchen cabinetry. The specialty cabinetry can be composed of any materials that currently make up standard off the shelf or custom cabinetry. It's all about the agreed upon cabinet industry standards for heights and distances being incorporated into the cabinetry designs. This allows the consumer with special needs a more comfortable experience while performing the kitchen's daily duties. Architectural barriers have been removed allowing for the proper legroom clearance, reach distance, and cabinet height. Upper cabinets aren't installed too high for a comfortable reach distance and the cabinet top, installed at 34 inches above the finished floor, is the perfect height to be totally useful. The ease of operation of the new cabinetry is more favorable and convenient and certainly user friendly. And now for the layout of your new ADA compliant kitchen.

Whether the job concerns ADA remodeling or new construction, commercial or residential, the end result will always be the same in aiding those who no longer or have never had the choice of a means of locomotion. Sometimes folks need a little help beyond the rest of us to be self sufficient and hold on to their dignity. That's when the clear accessible route comes into play. This designated route wil make it possible for those with special needs to enter through the front door and travel into any room of the structure without barriers like the kitchen. Home accessibility help in Austin concerning the kitchen provides for better access by everyone. Austin ADA remodeling will provide accessibility to all homeowners no matter what their age but will provide access to all no matter what their impairment is concerning.
First you should try to maintain a five foot turning radius within your kitchen if you require the use of a wheelchair or other assistive mobility device. You will need to have your plumbing attachments brought into compliance to enable your freedom and safety. The installation of grab bars where needed within the kitchen can be very helpful for insuring your safety for maneuverability. These should be installed at 34 inches above the finished floor to safeguard your use of them. Having roll under capability for the new kitchen sink can be very helpful while you are utilizing the wheelchair. Exact clearances should be complied with for width and clear unobstructed legroom underneath the sink. The proper safety equipment should be installed on the plumbing pipes that prevent scalding of your legs.
Any ADA compliant kitchen cabinets in Austin, Texas will need to produce a better service or work triangle between the sink, refrigerator, and stove placement. The shorter the sum of the triangle legs the more efficient the layout but islands can also be incorporated into the design to increase the efficiency. The prep sink within the island can become it's own focal point of the work triangle displacing the duties of the main kitchen sink. The orientation of the island toward the work triangle is very important making sure traffic can still flow freely within the designated triangle. Islands can contain all sorts of special storage areas. Mixer lifts, produce storage drawers, wine storage, and dough board pullouts are just a few of the many useful aspects that can be incorporated into the island.
Placing the dishwasher beside the sink and raising it up four to nine inches obove the floor makes bending and reaching in to load or empty the machine a more comfortable activity. An elevated kick space aids mobility assistive devices and raises base cabinets to a more comfortable height increasing accessibility. A pull out eating surface can be installed beyond a visible top drawer front providing legroom and ease of use. Placing the spice drawers or shelves next to the cook stove also makes good sense. Storage of pots and pans must also be placed within the vicinity of the stove. Utilizing pull out shelves will bring the heavy pots and pans out in the open where they can be grasped easier. Cooking and eating utensils must have their place between the stove and sink according to use. Dividers and drawer organizers are a good way to control clutter and increase organization. Task lighting is a concern making sure there is plenty of light to function properly as well as placing adequate light used over the main kitchen sink. Roll out trash bins or pull out shelves are a consideration during the layout process. Lowering a wall oven to a height that is easier to reach can help with safety issues. All ADA remodeling concepts are meant to aid in your comfort and help you prepare for the future.
Whatever your situation please rely on the experiences of a local building professional. Check out their credentials and references over merely price checks against other bidders. Don't make the mistake of letting a cabinet making sub play the part of a general contractor because his knowledge will be limited to that of the cabinets and not much else. You get what you pay for with proper planning.
An Upgraded Kitchen with Roll Under Sink Capabilities
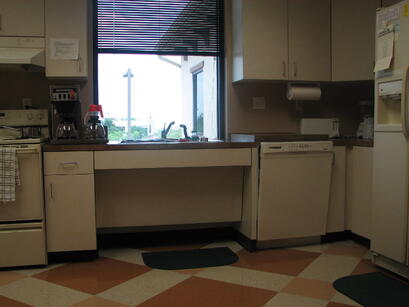

Tags:
Austin,
Texas,
fine kitchen upgrades,
how-to,
kitchen cabinetry,
ADA compliant kitchen cabinets,
ADA accessible,
accessible routes,
aging in place remodeling,
handicap home modifications,
ADA remodeling,
building professional,
ADA compliance,
ADA kitchen cabinets,
accessibility home remodeling in Austin,
CAPS professional in Austin,
Austin kitchen remodeling,
Austin kitchen remodels,
Austin kitchen remodel,
aging in place specialist,
aging in place services,
aging in place design,,
elder construction,
disability home modifications in Austin,
Austin Texas kitchen remodel
To begin with, kitchen upgrades and bathroom remodels return the most money at resale on the initial investment of the remodeling project. National averages show that kitchen remodels recoup around 70% of the costs of the upgrade at the time of resale of the home. When remodeling an Austin kitchen, kitchen remodeling costs should never exceed 15% of the total value of your home. Here is where you need to get your thinking cap on and plan for an affordable budget that is within your means. Your material choices are very important and if you need to stay mid-level to fit the budget then do so. The labor involved for the project will be around 1.6 times the cost of the materials used. The total budget should allow $100 per square foot for your kitchen upgrade project.
For an average size kitchen of between 200-300 square feet you can budget $25,000 for your kitchen upgrade. There are no DIY kitchen remodeling projects. Once the demolition is accomplished the inexperienced homeowner should consider his part in the remodel to be complete. It's time to get the building professionals involved to make sure that the resulting kitchen upgrade functions correctly. The correct electrical wiring with the new outlets and appliance rough ins should be installed within the kitchen's frame work. Dedicated circuits per the national electrical code should be wired by a qualified electrician. This will insure that two appliances can be running simultaneously without tripping any circuit breakers. The electrician will also install the needed GFI circuits that keep you safe around any wet areas. It's also a great time to install all the upgraded lighting fixtures with the new switching they require. Skimping on the electrical budget can cause many problems including an electrical fire.

Whether you're looking for a local residential construction contractor for remodeling an Austin kitchen or a construction professional to complete an office transformation the final accenting finishes most likely will include the use of fine cabinetry. The choice between frameless European and Northern face frame cabinetry styles will highlight practically any design. Choosing the correct wood species can further add to the richness of the job.

Any kitchen remodeling in Austin, Texas will need to produce a better service or work triangle between the sink, refrigerator, and stove placement. The shorter the sum of the triangle legs the more efficient the layout but islands can also be incorporated into the design to increase the efficiency. The prep sink within the island can become it's own focal point of the work triangle displacing the duties of the main kitchen sink. The orientation of the island toward the work triangle is very important making sure traffic can still flow freely within the designated triangle. Islands can contain all sorts of special storage areas. Mixer lifts, produce storage drawers, wine storage, and dough board pullouts are just a few of the many useful aspects that can be incorporated into the island. Keep your thinking cap on when remodeling an Austin kitchen and pay particular attention to traffic flows.

Placing the dishwasher beside the sink and raising it up slightly above the floor makes reaching in to load or empty the machine a more comfortable activity. Placing the spice drawers or shelves next to the cook stove also makes good sense. Storage of pots and pans must also be placed within the vicinity of the stove. Cooking and eating utensils must have their place between the stove and sink according to use. Task lighting is a concern making sure there is plenty of light to function properly as well as placing adequate light used over the main kitchen sink. Roll out trash bins or pull out shelves are a consideration during the layout process. Let's not forget ADA remodeling concepts for comfort if you are preparing for the future using universal design.
Whatever your situation please rely on the experiences of a local building professional. Check out their credentials and references over merely price checks against other bidders. Don't make the mistake of letting a cabinet making sub play the part of a general contractor because his knowledge will be limited to that of the cabinets and not much else. You get what you pay for with proper planning.
Kitchen Remodeling Is Limited Only By Your Budget


Tags:
Austin,
Texas,
fine kitchen upgrades,
kitchen remodeling,
residential construction contractor,
kitchen makeovers,
fine cabinetry,
kitchen cabinetry,
building professional,
Austin kitchen remodeling,
kitchen remodeling ideas,
kitchen remodel ideas,
Austin kitchen remodels,
Austin kitchen remodel,
kitchen cabinets Austin Texas,
kitchen remodeling in Austin Texas,
kitchen cabinets Austin,
Austin Texas kitchen remodel,
kitchen remodeling costs,
kitchen remodels austin,
kitchen remodel cost

Have you finally reached the point where your existing kitchen just doesn't blend with your current lifestyle or it simply doesn't have the efficiency that you require? Are you beginning to formulate your kitchen remodel ideas? Your appliances have become personified with all their special inhibiting attributes they contribute toward your life. Don't forget that their power efficiency is definitely inferior to the norm of today and that your old appliances are wasting energy that you pay for monthly in the form of your electric bill. Perhaps your gas stove's burners aren't as efficient as they once were adding an addition of carbon monoxide to the air you breathe within your home's confinement. Maybe your stove's hood vent, which hasn't worked in quite some time, needs to be upgraded with a more efficient and certainly a more quiet unit. How about the cabinet drawers that that have come apart or no longer freely run on their guides. And don't forget about the missing cabinet bottom under the sink because of an accidental plumbing leak that occurred months ago or the old original cabinet doors that no longer shut or perhaps have hinge problems. Many problems or a combination of certain defects can cause you to reach that threshold and begin to get serious about a kitchen or bathroom upgrade.


To begin with, kitchen upgrades and bathroom remodels return the most money at resale on the initial investment of the remodeling project. National averages show that kitchen remodels recoup around 70% of the costs of the upgrade at the time of resale of the home. However, your kitchen remodeling costs should never exceed 15% of the total value of your home. Here is where you need to get your thinking cap on and plan for an affordable budget that is within your means. Your material choices are very important and if you need to stay mid-level to fit the budget then do so. The labor involved for the project will be around 1.6 times the cost of the materials used. The total budget should allow $100 per square foot for your kitchen upgrade project.
For an average size kitchen of between 200-300 square feet you can budget $25,000 for your kitchen upgrade. There are no DIY kitchen remodeling projects. Once the demolition is accomplished the inexperienced homeowner should consider his part in the remodel to be complete. It's time to get the building professionals involved to make sure that the resulting kitchen upgrade functions correctly. The correct electrical wiring with the new outlets and appliance rough ins should be installed within the kitchen's frame work. Dedicated circuits per the national electrical code should be wired by a qualified electrician. This will insure that two appliances can be running simultaneously without tripping any circuit breakers. The electrician will also install the needed GFI circuits that keep you safe around any wet areas. It's also a great time to install all the upgraded lighting fixtures with the new switching they require. Skimping on the electrical budget can cause many problems including an electrical fire.
Plumbing upgrades need to be addressed and the use of a master plumber will make sure that everything functions correctly. Moving a sink over a small amount can add an additional $2,500 to your project's hard costs as it affects both the plumbing and the floor. The plumber can be sure that you have adequate water volume for any additional fixtures that will be involved. The plumber will be involved through the setting of the sink, fixtures, and all appliances requiring water to operate. When choosing a kitchen sink, whether it is a drop in model or an undermount, you can never go wrong with a good grade of stainless steel. These sinks never go out of style and you can outfit them with any color and kind of faucet that you see fit.
Moving on to the fine cabinetry for the project, you are limited by what you have budgeted for. Medium grade oak cabinets will cost you $160 per linear foot. Even if your budget is tightening and you need to install IKEA cabinets you will still need a professional cabinet installer to correctly set out your new cabinet line. If the intent of your upgrade is to increase your accessibility by via an ADA remodel, the new cabinets will most likely have to be custom made. These alterations should be done by a qualified residential construction contractor who is accomplished in dealing with the local ADA codes.
There are many textured plastic laminates available today that will help keep your project costs in the black. The premium grades of laminate counter tops will still cost $45 per linear foot but that's a far cry better than $100 per square foot for premium granite. Back splashes can either match or be totally different from the surface of the counter top. Tile patterns and designs blend well with any chosen counter top surface.
The painting of the walls and ceiling following the drywall fill work can be as easy as applying a coat of paint. Faux painting, used as an upgrade for the walls, will be a highlight for any remodel. Remember to keep your color choices light and neutral to prevent making the new kitchen area appear smaller. Installed flooring will set you back around $25 per square foot according to the choices you have made. The base and trim that is used for the new project should match that used within the rest of the house in order to blend in. Good luck and be sensible staying within your budget.
Before Picture Showing Old Cabinetry and Outdated Fluorescent Box Lighting
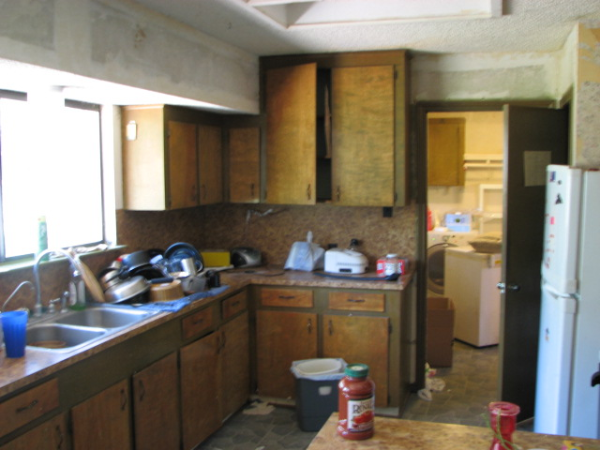
After (almost complete) Showing Upgraded Lighting and New Cabinetry with Island
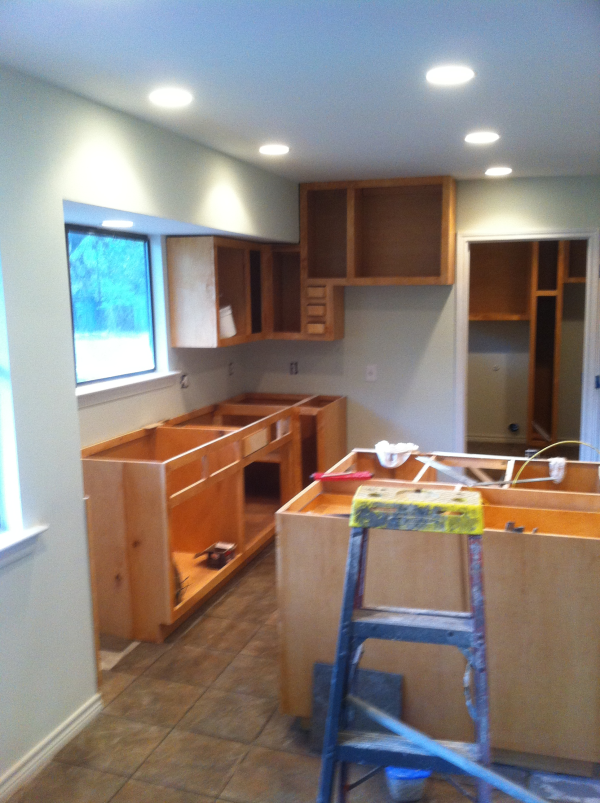
Tags:
Austin,
Texas,
fine kitchen upgrades,
kitchen remodeling,
residential construction contractor,
fine cabinetry,
kitchen cabinetry,
accessible routes,
ADA remodeling,
building professional,
accessibility home remodeling in Austin,
Austin kitchen remodeling,
kitchen remodel ideas,
Remodel kitchen,
Austin kitchen remodels,
Austin kitchen remodel,
aging in place specialist,
aging in place services,
aging in place design,,
kitchen cabinets Austin Texas,
kitchen remodeling in Austin Texas,
kitchen cabinets Austin,
Austin Texas kitchen remodel,
kitchen remodels austin,
kitchen remodel cost
Whether you're looking for a local residential construction contractor to accomplish a kitchen remodel or a construction professional to complete a bathroom transformation the final accenting finishes most likely will include the use of fine cabinetry. The choice between frameless European and Northern face frame cabinetry styles will highlight practically any design. Choosing the correct wood species can further add to the richness of the job when accomplishing artistic kitchen upgrades Austin, Texas.
Concentrate on the kitchen's layout and space planning rather than the way everything will look at the end. Use any means you can think of to mimic the new layout on the floor so you can be sure of the new footprint. Decide on which appliances and fixtures you want to use then figure out where they will be installed. Address any special storage needs that are needed. Designers and architects can be very helpful at this phase of the design if you cannot visualize the end result. Working with an experienced kitchen remodeling contractor might also save you on soft costs for the project and enable you to put your money toward the hard construction costs of the project while relying on his experience.

Any Austin kitchen remodel will need to produce a better service or work triangle between the sink, refrigerator, and stove placement. The shorter the sum of the triangle legs the more efficient the layout but islands can also be incorporated into the design to increase the efficiency. The prep sink within the island can become it's own focal point of the work triangle displacing the duties of the main kitchen sink. The orientation of the island toward the work triangle is very important making sure traffic can still flow freely within the designated triangle. Islands can contain all sorts of special storage areas. Mixer lifts, produce storage drawers, wine storage, and dough board pullouts are just a few of the many useful aspects that can be incorporated into the island.


Placing the dishwasher beside the sink and raising it up slightly above the floor makes reaching in to load or empty the machine a more comfortable activity. Placing the spice drawers or shelves next to the cook stove also makes good sense. Storage of pots and pans must also be placed within the vicinity of the stove. Cooking and eating utensils must have their place between the stove and sink according to use. Task lighting is a concern making sure there is plenty of light to function properly as well as placing adequate light used over the main kitchen sink. Roll out trash bins or pull out shelves are a consideration during the layout process. Let's not forget ADA remodeling concepts for comfort if you are preparing for the future.
Whatever your situation please rely on the experiences of a local building professional. Check out their credentials and references over merely price checks against other bidders. Don't make the mistake of letting a cabinet making sub play the part of a general contractor because his knowledge will be limited to that of the cabinets and not much else. You get what you pay for with proper planning.
Call T-Square Company today at 512-444-0097 today for a complete design/build experience for the new kitchen or bathroom you've longed for. Let our decades of kitchen remodeling experience guide you through what can be a stressful event.
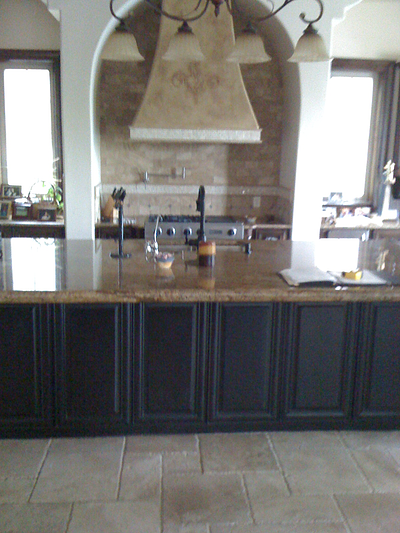
Tags:
Austin,
fine kitchen upgrades,
kitchen remodeling,
kitchen makeovers,
how-to,
fine cabinetry,
kitchen cabinetry,
ADA compliant kitchen cabinets,
ADA remodeling,
Austin kitchen remodeling,
kitchen remodeling ideas,
kitchen remodel ideas,
Austin kitchen remodels,
Austin kitchen remodel,
kitchen cabinets Austin Texas,
kitchen remodeling in Austin Texas,
kitchen cabinets Austin,
Austin Texas kitchen remodel,
kitchen remodels austin,
artistic kitchen upgrades Austin, Texas
Whether you have replaced your old cabinets with a set of new fine cabinetry or just need an updated work surface atop your existing setup there are a few choices that need to be considered before choosing a new countertop for your fine cabinetry and making your final decision. Plastic laminates, solid surface material, granite, quartz, and concrete are the most popular choices today when considering new or replacement countertops for a fine kitchen upgrade. Each surface has it's own set of pros and cons to take under advisement before a conclusion is reached so that it blends with your lifestyle. Remember that any samples of materials that you see are only small representations of any larger piece when choosing products. Furthermore hotpads and cutting boards should always be used no matter which top you choose.

Nonporous plastic laminates have been around for many years which is a testament to their durability. We've come a long way since the days of harvest gold and avocado green but some of this original material still exists in kitchens today. We now have different grades of laminate and the HD grade offers interesting designs and textures that help to hide scratches. Heat should never be introduced and the use of hot pads is a necessity. Seams are also a consideration when choosing laminates because they are still visible even when using today's matching seam fill products. Color caulks offered by the laminate manufactures matching their laminate colors are used where the top meets the splash for flexibility. Drop in sinks are preferable when using plastic laminate but now there are some undermount units available. There are also many edge profiles produced today to enhance the look of your new laminate surface. Never use abrasive cleaners on any plastic laminate surfaces because they dull the existing finish.

Solid surface materials like Corian are also composed of nonporous plastic where the color is continuous throughout it's thickness. This material will stain and scratch but due to their makeup the solid surface tops can be reworked by professionally buffing the the affected areas. Remember that the darker the product the more evident the scratches. These tops do appear seamless and are more bacteriostatic than stone. The pricing varies for groups A-E with the solid color A group being the least expensive. The higher priced groups give you many more color choices and variations. A matte finish with a low sheen verses the higher glossed finishes found on granite is typical. There are no limits for the edge profiles and different colors can also be used as an accent. (see photo below)
Granite is a natural stone coming right out of the mountain so no two slabs are exactly alike. Many natural colors are available and usually lighter tops are preferred over darker stained cabinetry. The stones are cut and polished to a high gloss finish but this can be altered to produce a more dull surface by a process known as honing. There are different edge treatments available limited only by the fabricator. Seams are visible and accepted and only avoided by using larger pieces to limit the number of joints. One downfall of granite is it's porosity. Granite tops require maintenance and must be sealed frequently. The duration between coats is directly proportional to the amount of use your top gets. A good rule of thumb is to see if water still beads up when you place on the surface. If not, reseal.
Quartz is a man made product consisting of 93% stone pieces held together by resin and dyes. It is the newest material available today having bacteriostatic qualities and it is technically maintenance free due to it's nonporous surface. In its beginning this product contained small pieces of stone but now larger pieces are being used to create more interesting patterns. The overall look is a more uniform pattern than that of granite. It is the most scratch resistant choice out there but things do happen. The joints are not seen. Like granite there are no limits to the sinks that can be used.
Concrete tops are poured in a mold outlining the face and edge profile. The varying colors of the substrate are accomplished by adjusting the variables within the mix like cement colors, the type of sand(s), or by the add mixes used during the mixing process. Many factors can produce shade, hue, and tone contrasts like acid etching stains used on the surface once it has been poured and set. More creative and interesting contrasts can be achieved by using additives in the mix like stainless steel filings, glow in the dark materials, or colored glass chips. Once the slab is polished it must be sealed at the rate needed per use. This process lends itself to a patina with age.
A Solid Surface Example with an Accented Edge
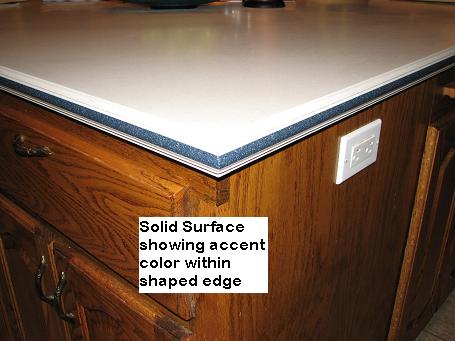
Tags:
Austin,
Texas,
fine kitchen upgrades,
kitchen remodeling,
fine cabinetry,
kitchen cabinetry,
commercial cabinetry,
fine bathroom upgrades-bathroom cabinetry,
fine bathroom upgrades-bathroom cabinetry-how-to-c,
fine bathroom upgrades,
kitchen cabinets Austin Texas,
kitchen cabinets Austin,
bathroom cabinets Austin Texas,
kitchen cabinet remodel Austin, Texas
Kitchen remodeling in Austin, Texas like most other cities include many of the same aspects. So what should you consider? Have you decided you need more room? More storage? Are you looking for a complete kitchen makeover? Will you add on to your home? How will you determine what's needed without some soul searching and research? All are great questions when considering such a costly investment in your home. At least we know that remodeling of both the kitchen and bath reap the most benefits and ROI when it comes time to sell your home. Try and fill in the answers to the questions below for your home using the following steps which will aid you in defining your new kitchen remodel.
Determine what is needed by first identifying your priorities. Kitchen remodeling ideas are endless. Consider how you use your kitchen as it pertains to your personal family lifestyle. Consult with everyone you know who has endured a kitchen remodel and pick up on the pointers they recognized in hind sight. Collect a series of favorite photographs and ideas from any and all media collections to construct a scrapbook of sorts. Your collection will need to be narrowed in scope to fit your situation before the final design is agreed upon when remodeling an Austin kitchen.

Start deciding on your budget and determine what the scope of work will be for your kitchen remodel. These variables can only be solved with accurate planning. It is far easier and least costly to perform this step on paper rather than with change orders issued throughout the construction phase. Determine what you would like to see in your new kitchen but most importantly what you can reasonably afford.
Driving down a long straight road can be boring and not very stimulating especially if you take away the surrounding environment. This point of view is also true for a dull standard 30 or 42 inch high straight line set of wall cabinets having the same depth no matter how interesting the rest of the kitchen may be. If you line up a set of boxes it always looks like a lined up set of boxes. Why not break things up and make those fine new replacement cabinets more interesting by varying both their height and depth along the same cabinet line?
Height variations can defeat the dull repetitious look and provide a place for indirect accent up lighting used in kitchen cabinets Austin, Texas. The different heights can give you more work room where needed above the cabinet top surface or create a space to display some of your most prized kitchen accents. Why not come directly above or on the cabinet top and start a special set of utensil drawers where their contents can always be seen easily? You can also mix in open shelving to display decorative articles changing the overall elevation. Inserting fancy colored or clear multitextured glass into some doors can protect the cabinet contents but produce a more open look.
Wall cabinet depth variations beyond the standard twelve inches allows for special storage needs for items like 13 inch dinner plates or larger baking dishes to name a few. The standard short cabinet above the refrigerator can be expanded to an 18 inch depth making it useful for larger objects and easier to reach.
Base cabinets can also vary in height to make appliances more accessible. Set your dishwasher up on a raised platform to facilitate looking into and not down onto your dishes thus saving your back. Additionally base cabinets are typically 36 inches high but some people are more comfortable with a height of 34 inches which also works well with standard height appliances. Be creative and make your new fine cabinetry custom for you the consumer.
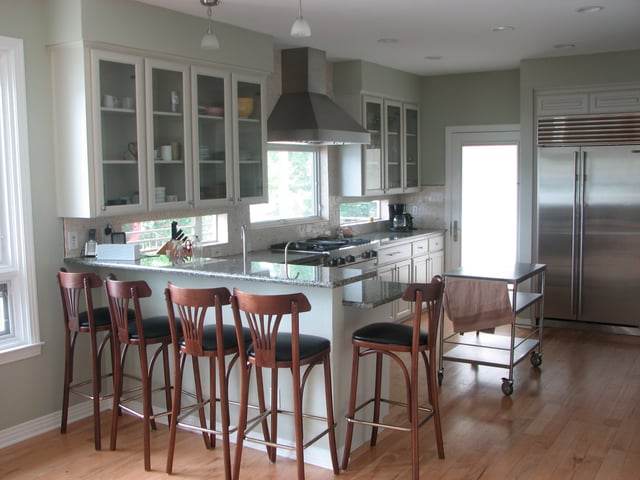
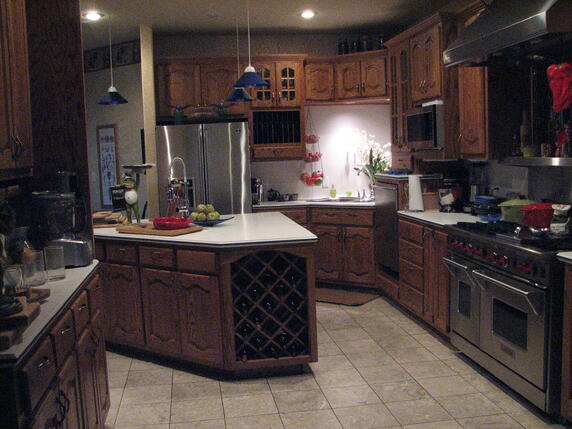
ADA Compliant Kitchen Cabinets
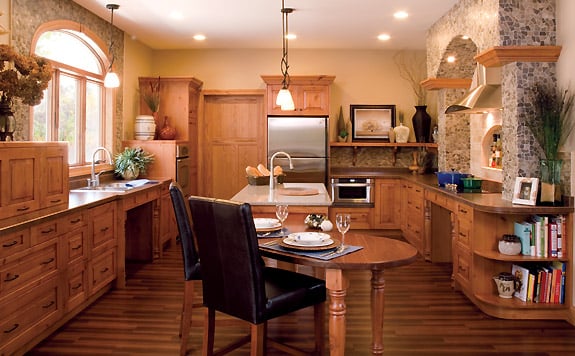
Any ADA compliant kitchen cabinets in Austin, Texas will need to produce a better service or work triangle between the sink, refrigerator, and stove placement. The shorter the sum of the triangle legs the more efficient the layout but islands can also be incorporated into the design to increase the efficiency. The prep sink within the island can become it's own focal point of the work triangle displacing the duties of the main kitchen sink. The orientation of the island toward the work triangle is very important making sure traffic can still flow freely within the designated triangle. Islands can contain all sorts of special storage areas. Mixer lifts, produce storage drawers, wine storage, and dough board pullouts are just a few of the many useful aspects that can be incorporated into the island.
Placing the dishwasher beside the sink and raising it up four to nine inches obove the floor makes bending and reaching in to load or empty the machine a more comfortable activity. An elevated kick space aids mobility assistive devices and raises base cabinets to a more comfortable height increasing accessibility. A pull out eating surface can be installed beyond a visible top drawer front providing legroom and ease of use. Placing the spice drawers or shelves next to the cook stove also makes good sense. Storage of pots and pans must also be placed within the vicinity of the stove. Utilizing pull out shelves will bring the heavy pots and pans out in the open where they can be grasped easier. Cooking and eating utensils must have their place between the stove and sink according to use. Dividers and drawer organizers are a good way to control clutter and increase organization. Task lighting is a concern making sure there is plenty of light to function properly as well as placing adequate light used over the main kitchen sink. Roll out trash bins or pull out shelves are a consideration during the layout process. Lowering a wall oven to a height that is easier to reach can help with safety issues. All ADA remodeling concepts are meant to aid in your comfort and help you prepare for the future.

Tags:
Austin,
Texas,
fine kitchen upgrades,
kitchen remodeling,
kitchen makeovers,
how-to,
efficiency,
fine cabinetry,
kitchen cabinetry,
commercial cabinetry,
ADA compliant kitchen cabinets,
kitchen remodeling ideas,
kitchen remodel ideas,
kitchen cabinets Austin Texas,
kitchen remodeling in Austin Texas,
kitchen cabinets Austin,
remodled kitchens,
remodeling kitchens,
fine cabinetry in Austin,,
kitchen cabinet remodel Austin, Texas
Green building is all about using fewer natural resources and less energy while making buying decisions that are better for our health and the planet. You should now consider restoring rather than replacing your kitchen cabinetry because green kitchen cabinets are your old kitchen cabinets. This is one of our options since green doesn't always mean buying new stuff. Another way to look at the big picture is the idea of becomming greener through reusing and restoring what we already have.
Restoring your existing cabinets during a kitchen remodel causes fewer environmental problems rather than buying new no matter what new environmentally friendly materials you've chosen to construct your new cabinets. There will be less to haul away to the landfill from a total tear out and fewer raw materials to mine and harvest. The best part of this scenario is that refurbishing your existing cabinets is and should be cheaper than replacement. Be advised that it is fruitless trying to salvage cabinets with structural problems or those that are poorly constructed using cheap materials.


Your "new to you" fine kitchen cabinetry can be accomplished by either a simple paint job or refacing your old kitchen cabinets for staining. The cheapest solution is repainting with a low VOC paint and this task can additionally be accomplished by the owner. This will more than likely give you some new kitchen remodel ideas. The painted cabinets can be kicked up a notch by replacing the hardware that was stripped prior to painting. Refacing the cabinets with either veneer or 1/4" plywood will give you that natural look and uses fewer natural resources than buying new ones. This will totally revive the cabinet carcass boxes. You can further push the beauty meter by installing new doors and drawer fronts of a matching wood species. Installing the new pulls and hinges will give the appearance that the old cabinets were totally replaced.
Whether you paint or resurface the old existing cabinets the installation of new countertops will enhance your kitchen upgrade and improve both the look and functionality of your "new" greener workspace.
A Typical Used Kitchen That Has Possibilities
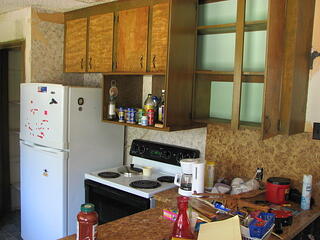
The above Turned Into This New Fine Cabinetry
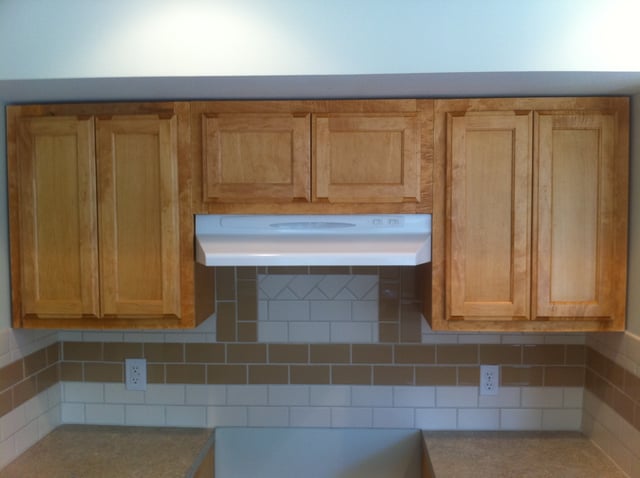

Tags:
Austin,
Texas,
fine kitchen upgrades,
kitchen remodeling,
kitchen makeovers,
how-to,
efficiency,
fine cabinetry,
kitchen cabinetry,
older structures,
energy minded construction,
energy minded construction techniques,
kitchen remodeling ideas,
kitchen remodel ideas,
kitchen cabinets Austin Texas,
kitchen remodeling in Austin Texas,
kitchen cabinets Austin,
kitchen remodels austin,
fine cabinetry in Austin,,
kitchen cabinet remodel Austin, Texas,
fine cabinetry Austin,
fine cabinetry in Austin, Texas
Once you have decided to commit to that kitchen transformation you need to determine if it will consist of a complete overhaul or just making a few needed updates. You can rest assured that with the right choices you can get an eighty to one hundred percent return on your investment. This means that you can basically increase your home's value by the amount of money you spend on the kitchen upgrade as long as you've made the right design choices.


Kitchen remodel ideas in Austin are quite numerous. First of all consider the layout of your cooking zone around your stove. Include your microwave and toaster into this area. Think about the proximity of your spices and the cabinets that will contain your pots and pans. These items should remain close to the cooking zone so that you don't waste time wandering around looking for things. And don't forget that gadget drawer(s)!

The most important aspect of your kitchen is it's organization. Implement some major organizational design ideas within your new kitchen. You should never interrupt your work triangle formed by the stove, refrigerator, and sink with a lot of foot traffic. Ideally the total footage for the triangle has always been fifteen feet of travel distance but this is harder to accomplish in the larger luxury type kitchens. Pantries can really increase the triangle's distance if they are located too far away.
You must also make some energy minded choices for efficiency by choosing the correct lighting and lighting systems and by installing energy star appliances. One of the greener approaches to a kitchen upgrade is to consider restoring instead of replacing your cabinets. This can be accomplished by either painting or refacing your existing cabinets.
Being sure that your new kitchen is easy to clean is also an important consideration when making design decisions. Choose worktops made of easily cleaned materials that will compliment your lifestyle. Keep all those colors sparkling and bright to prevent light from being absorbed between the worktop and back splash.
Designing your new kitchen can be a bit overwhelming at times because there are so many things to be considered. Do your research and make a list of your needs and prioritize those needs. Take your time considering every aspect because it's much easier to erase a line on the design paper before it's actually built.
A Modern Upgraded Kitchen
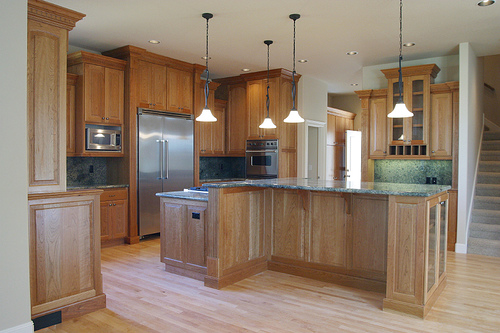
Tags:
Austin,
Texas,
fine kitchen upgrades,
kitchen remodeling,
kitchen makeovers,
how-to,
fine cabinetry,
kitchen cabinetry,
energy minded construction,
kitchen remodeling ideas,
kitchen remodel ideas,
kitchen cabinets Austin Texas,
kitchen remodeling in Austin Texas,
kitchen cabinets Austin,
kitchen remodels austin
A combination of six faces defines nearly any given room. The four walls receive the most preparation since they are usually the focal point as one enters the room. Much time is spent to achieve just the right color, texture, and appearance to create that lasting impression. The fifth surface, the floor, is generally designed for durability and comfort keeping with the rooms color scheme. It too has a great deal to do with the general feeling of the room and as such is always considered in conjunction with the walls. The final surface at the ceiling level is hardly ever taken into account in the finish schedule beyond that of getting a coat of color scheme blending paint.


One may never realize this last face even exists until they are lying in bed staring upward at a very common and unimaginable sight. This most recently neglected surface having such great potential has simply been made boring with the invention and use of drywall. The old out of sight, out of mind gesture kicked in following the sheetrock revolution. Consulting with a residential construction professional in Austin can give you some workable ideas.
Long before drywall was slapped upon the ceiling and left to disappear in monotony, ceilings were both ornate and beautiful. Wood was generally used on the ceiling enabling beams, coffered units, and box ceilings to be limited only by creativity. Klapp board houses had boarded ceilings covered with cheese cloth so that colorful wall paper could be hung. Beaded and v-groove boards were another way to make ceilings interesting. A metalic look was obtained using stamped tin panels of many patterns. When all else failed and a homogeneous look was desired plaster was used.

The look of fine cabinetry along with detailed woodwork and trim can be used on the ceiling to make any job more interesting and "kick it over the top". You can combine creative woodwork with faux or actual metal surfaces for that certain but different look. Beamed and coffered ceilings also create a warm and rich feeling that is beyond the norm. Any use of these special ceilings will give any bath or kitchen upgrade a unique overall feel and look. They can enhance bedrooms, home offices, libraries, vestibules or any room you'd like to reveal a looming accent.
How would you like waking up to this Oak ceiling daily?
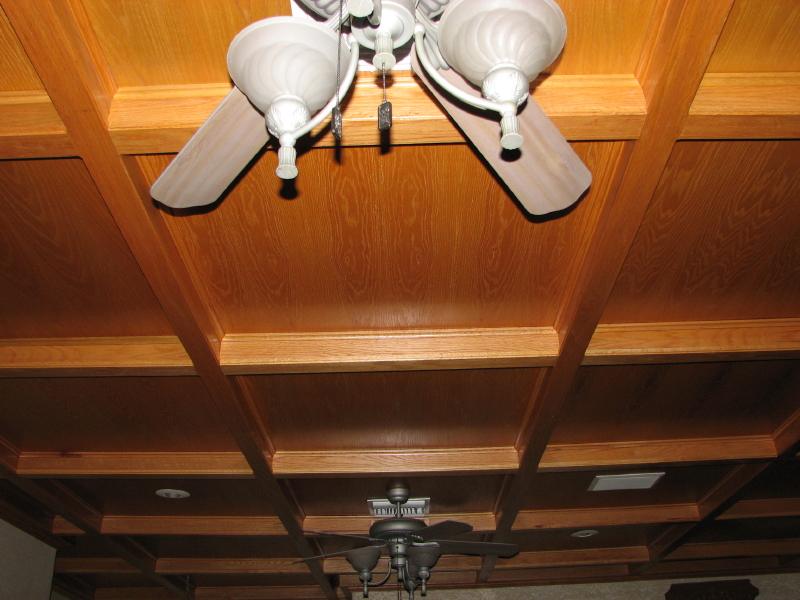
Try spending some of those building funds on the aspects that are only seen when you're at total rest and staring up into dullness!
Tags:
Austin,
Texas,
fine kitchen upgrades,
how-to,
fine cabinetry,
fine bathroom upgrades-bathroom cabinetry,
fine bathroom upgrades-bathroom cabinetry-how-to-c,
fine bathroom upgrades,
wooden and coffered ceilings
If you plan to remodel the ‘food production room’ in your home, then choosing your kitchen cabinets is probably going to be part of the plan. Not surprisingly, kitchen cabinetry is up for scrutiny in terms of the modernization tsunami changing home decor trends in recent times.
Modern cabinets are breaking away from the ornate design found in traditional cabinet styling, rather reflecting minimal trends such as simple, clean design features. Streamlining and modernizing kitchen cabinetry or the storage cabinets used in bathroom transformations works in tandem with other kitchen or bathroom furnishings. The use of new-age quartz countertops with complimentary glass tile backsplashes is becoming the norm.

To the untrained eye a cabinet is just a box within a given space that fulfills a storage need. But have you ever taken the time to look closer at the cabinet's makeup beyond the cost? Before investing your hard earned money into cabinetry for a fine bathroom or kitchen upgrade take some time to get acquainted with the cabinet's parts and pieces.
Cabinets are like anything else in our lives and sometimes we can be deceived by the bells and whistles the cabinet manufacturers want us all to see. They create a sense of false quality for the consumer by blinding them with noticeably concealing finishes masking the innermost important aspect of the cabinets general makeup. In the North American face frame cabinet type the use of hardwood stiles and rails covered by hardwood cabinet doors fills the bill. The most important weight bearing carcass sides, the top, and bottom or floor in a base cabinet are buried by the outer window dressing. The makeup of these aspects is not aesthetic but structural. These are the parts that sit perpendicular to the floor holding up the cabinet top and whatever is upon it. They may cut this expense by using 1/2" or 5/8" thick matrix materials like MDF or particle board and covering these with a vinyl similar to shelf paper that creates "picture wood"of any wood species. The European frameless cabinet types are generally covered entirely in a thin plastic exterior as in the case of melamine which covers up the particle board insides. Check out the picture below representing how a simple plumbing leak creating melamine failure has lead to an entire cabinet replacement. This customer had no choice!
Our kitchens are no longer the "Orphan Annie’s” of our homes. This space now integrates with the rest of the home, and beautifully remodeled kitchens now serve as the main meeting space for our friends and families. You can even have wireless built into the kitchen cabinetry to power up all manner of gadgetry. It all goes to prove that kitchen cabinet design trends are moving in line with advances in technology, and why not – kitchens are the hearts of our homes.
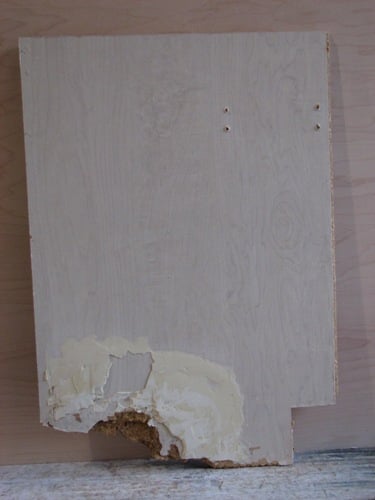
Their next trick is to associate quality cabinet type buzzwords like dovetail jointed drawers, European concealed cup hinges or other specialty hardware, special finishes or paints, and hardwood trim with faces as mentioned above.

Fine cabinetry Austin, Texas consists of an entire 3/4" plywood carcass with a 1/4" plywood back. The plywood gives you some moisture protection against a leaking sink drain trap or faulty supply line or stop valve. European frameless cabinets can be painted on the interior using oil base enamels then covering all the visible exterior surfaces plus the doors and drawer fronts along with their edges with any choice of high pressure plastic laminate. North American face frame cabinets can either be painted or stained and finished with polyurethane. The finish on the plywood makes even more less vulnerable to moisture problems.
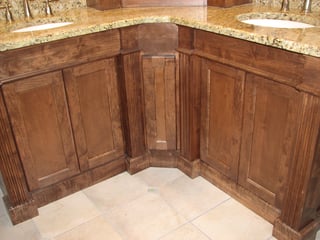

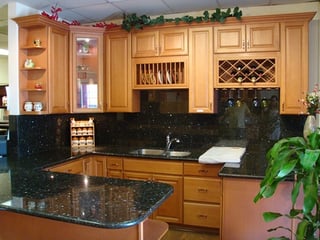
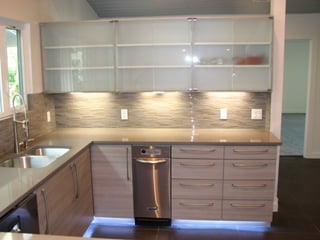

Don't get sucked into thinking that quality is behind the brightest glowing box on the sales floor and never forget that you get what you pay for in this life especially where cabinetry is concerned. Do your homework!
Tags:
Austin,
Texas,
fine kitchen upgrades,
how-to,
fine cabinetry,
commercial cabinetry,
fine bathroom upgrades,
face frame,
European,
bathroom cabinets Austin Texas,
fine cabinetry Austin,
fine cabinetry in Austin, Texas,
Austin, texas kitchen cabinets,,
Austin kitchen cabinets,
bath cabinets Austin, Texas,
bathroom cabinetry Austin, Texas


































