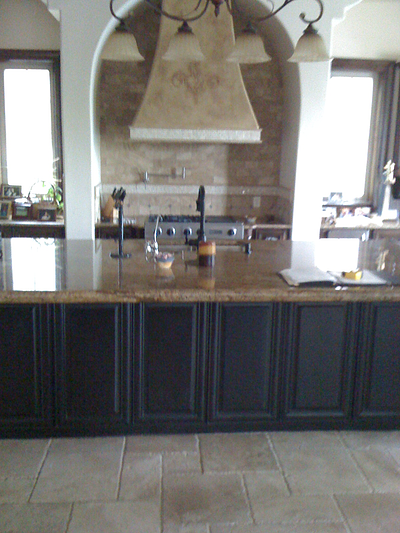Whether you're looking for a local residential construction contractor to accomplish a kitchen remodel or a construction professional to complete a bathroom transformation the final accenting finishes most likely will include the use of fine cabinetry. The choice between frameless European and Northern face frame cabinetry styles will highlight practically any design. Choosing the correct wood species can further add to the richness of the job when accomplishing artistic kitchen upgrades Austin, Texas.
Concentrate on the kitchen's layout and space planning rather than the way everything will look at the end. Use any means you can think of to mimic the new layout on the floor so you can be sure of the new footprint. Decide on which appliances and fixtures you want to use then figure out where they will be installed. Address any special storage needs that are needed. Designers and architects can be very helpful at this phase of the design if you cannot visualize the end result. Working with an experienced kitchen remodeling contractor might also save you on soft costs for the project and enable you to put your money toward the hard construction costs of the project while relying on his experience.
Any Austin kitchen remodel will need to produce a better service or work triangle between the sink, refrigerator, and stove placement. The shorter the sum of the triangle legs the more efficient the layout but islands can also be incorporated into the design to increase the efficiency. The prep sink within the island can become it's own focal point of the work triangle displacing the duties of the main kitchen sink. The orientation of the island toward the work triangle is very important making sure traffic can still flow freely within the designated triangle. Islands can contain all sorts of special storage areas. Mixer lifts, produce storage drawers, wine storage, and dough board pullouts are just a few of the many useful aspects that can be incorporated into the island.
Placing the dishwasher beside the sink and raising it up slightly above the floor makes reaching in to load or empty the machine a more comfortable activity. Placing the spice drawers or shelves next to the cook stove also makes good sense. Storage of pots and pans must also be placed within the vicinity of the stove. Cooking and eating utensils must have their place between the stove and sink according to use. Task lighting is a concern making sure there is plenty of light to function properly as well as placing adequate light used over the main kitchen sink. Roll out trash bins or pull out shelves are a consideration during the layout process. Let's not forget ADA remodeling concepts for comfort if you are preparing for the future.
Whatever your situation please rely on the experiences of a local building professional. Check out their credentials and references over merely price checks against other bidders. Don't make the mistake of letting a cabinet making sub play the part of a general contractor because his knowledge will be limited to that of the cabinets and not much else. You get what you pay for with proper planning.
Call T-Square Company today at 512-444-0097 today for a complete design/build experience for the new kitchen or bathroom you've longed for. Let our decades of kitchen remodeling experience guide you through what can be a stressful event.












