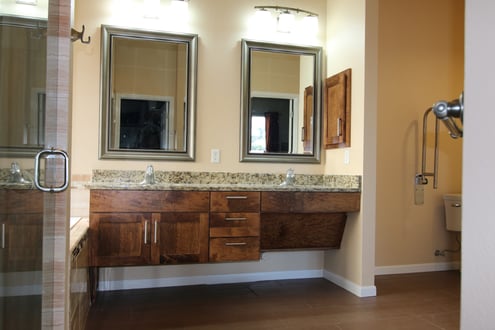A completely serviceable special needs bathroom must contain ADA vanities and the accessible route must be defined. The vanity must be one with a clear underneath scald protected area having an unobstructed roll under capability for wheelchairs. A five foot turning radius allowing the wheelchair to maneuver an approach must also be associated with the ADA vanity. The area of travel will then be enhanced by an unobstructed clear accessible barrier free route dedicated to reaching the vanity.
Whether the job concerns ADA remodeling or new construction, commercial or residential, the end result will always be the same in aiding those who no longer or have never had the choice of a means of locomotion. Sometimes folks need a little help beyond the rest of us to be self sufficient and hold on to their dignity. That's when the clear accessible route comes into play. This designated route will make it possible for those with special needs to enter through the front door and travel into any room of the structure without barriers especially entering the accessible bathroom.
There are basically two styles of ADA bathroom vanities that comply with an unobstructed roll under area below the sink. This capability has everything to do with both the water supply lines and the main waste line connecting the sink. There must be provisions made to protect the user from being scalded when coming into contact with any one of the plumbing pipes serving the sink. These connecting pipes may become heated merely by the water passing through them creating the problem. The open type model should always receive both waste and supply insulating jackets applied directly to the pipes providing protection for the wheelchair user. The closed model concealing the pipes will be equipped with a removable face or face board covering the pipes. This pipe concealing panel must be installed at the correct angle. This allows for the needed unobstructed legroom required for the user. The vanity can extend beyond the sink but the area containing the sink is required to have this roll under capability. This section of the vanity must not be any taller than 34 inches above the finished floor with sufficient lower clearance. Clear unobstructed reach distances around the countertop area must be observed. Any motion controlled sensors integrated into the various dispensing devices and/or plumbing fixtures throughout the restroom present a true hands free benefit to all the restroom users. If these aren't in the budget then at least wrist handles used for controlling the faucet can be incorporated into the design of the vanity. Furthermore, automatic flush valves should be used on all toilets and urinals that provide for hands free use.
An Example of the First Type of ADA Vanity Using Pipe Insulation and a Wrist Blade Handled Faucet
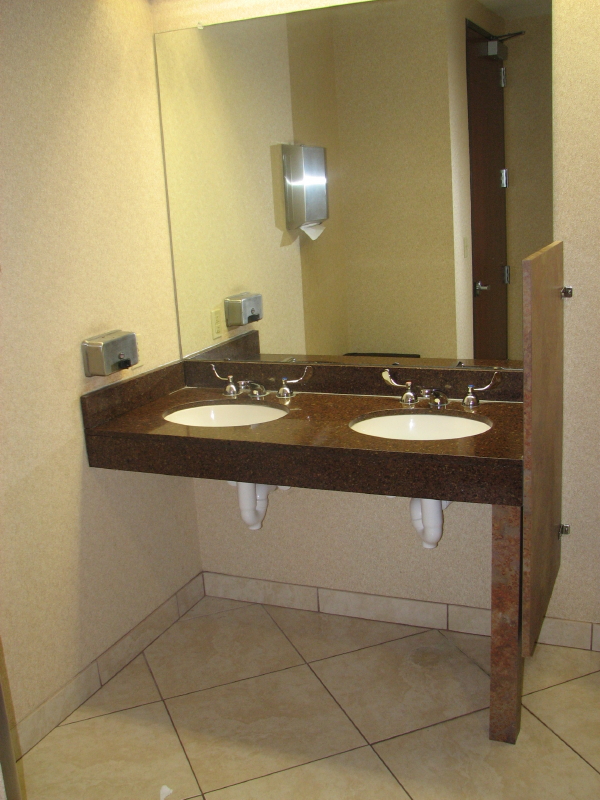
An Example of the Second Type of ADA Vanity with a Removable Angled Face and a Motion Sensing Faucet
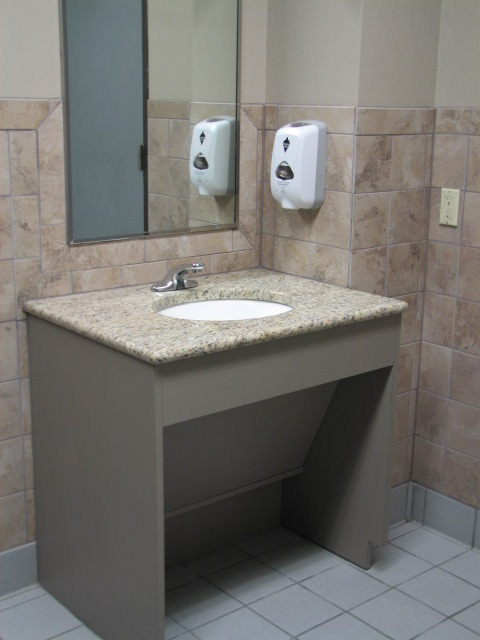
Regardless of whether there are special needs people working within a commercial building or not, we are required by law to make all the common areas ADA accessible. Homes provide a different situation when providing handicap home modifications because the alterations are put in place for specific full time occupants. The barrier free accessible route put in place must be observed as a means of life safety and function. You just never know when a personal life changing situation can appear requiring help for those with special needs. If one does occur we do have the means to offer aid and safety to those who have become afflicted in some unfortunate way and to help preserve their personal dignity and independence.
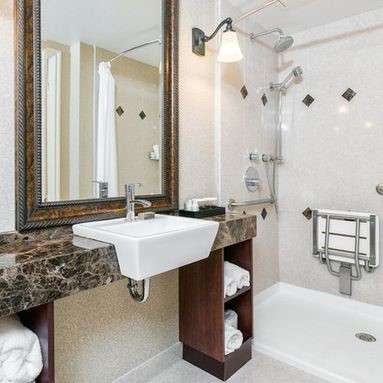
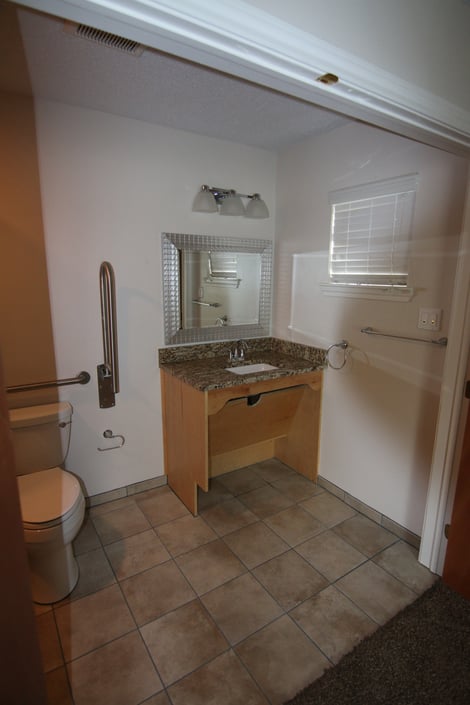
ADA Compliant Bathroom Vanities
