Have you finally reached the point where your existing kitchen just doesn't blend with your current lifestyle or it simply doesn't have the efficiency that you require? Your appliances have become personified with all their special noises and their lack of efficiency. Don't forget that their electrical power consumption is definitely inferior to the norm of today and that your old appliances are wasting energy. Perhaps your gas stove's burners aren't as efficient as they once were adding an addition of carbon monoxide to the air you breathe within your home's confinement. Maybe your stove's hood vent, which hasn't worked in quite some time, needs to be upgraded with a more efficient and certainly a more quiet unit. How about the cabinet drawers that that have come apart or no longer freely run on their guides. And don't forget about the missing cabinet bottom under the sink because of an accidental plumbing leak that occurred months ago or the old original cabinet doors that no longer shut or perhaps have hinge problems. Many problems or a combination of certain defects can cause you to reach that threshold and begin to get serious about a kitchen upgrade.

If you are considering replacing your old cabinets during a kitchen makeover with some fine cabinetry or perhaps you are just needing an updated work surface, there are a few choices that need to be considered before making your final decision. Plastic laminates, solid surface material, granite, quartz, stainless steel, wood, and concrete are the most popular choices today when considering new or replacement counter tops for a fine kitchen upgrade. Each surface has it's own set of pros and cons to take under advisement before a conclusion is reached making sure your selection blends with your lifestyle. Remember that any samples of materials you see are only small representations of any larger piece when choosing products. Furthermore trivets and cutting boards should always be used no matter which top you choose. Ktchen upgrades and bathroom remodels return the most money at resale on the initial investment of the remodeling project. National averages show that kitchen remodels recoup around 70% of the costs of the upgrade at the time of resale. However, your kitchen remodeling costs should never exceed 15% of the total value of your home. Here is where you need to get your thinking cap on and plan for an affordable budget that is within your means. Your material choices are very important and if you need to stay mid-level to fit the budget then do so. The labor involved for the project will be around 1.6 times the cost of the materials used. The total budget should allow $150 per square foot for your kitchen upgrade project.


Basically, for an average size kitchen of between 200-300 square feet you can budget a minimum of $25,000 for your kitchen upgrade. There are no DIY Austin kitchen remodeling projects. Once the demolition is accomplished the inexperienced homeowner should consider his part in the remodel to be complete. It's time to get the building professionals involved to make sure that the resulting kitchen upgrade functions correctly. The correct electrical wiring with the new outlets and appliance rough ins should be installed within the kitchen's frame work. Dedicated circuits per the national electrical code should be wired by a qualified electrician. This will insure that two appliances can be running simultaneously without tripping any circuit breakers. The electrician will also install the needed GFI circuits that keep you safe around any wet areas. It's also a great time to install all the upgraded lighting fixtures with the new switching they require. Skimping on the electrical budget can cause many problems including an electrical fire.
Plumbing upgrades need to be addressed and the use of a master plumber will make sure that everything functions correctly. Moving a sink over a small amount can add an additional $2,500 to your project's hard costs as it affects both the plumbing and the floor. The plumber can be sure that you have adequate water volume for any additional fixtures that will be involved. The plumber will be involved through the setting of the sink, fixtures, and all appliances requiring water to operate. When choosing a kitchen sink, whether it is a drop in model or an under mount, you can never go wrong with a good grade of stainless steel. These sinks never go out of style and you can outfit them with any color and kind of faucet that you see fit.
An Austin kitchen remodel will need to produce a better service or work triangle between the sink, refrigerator, and stove placement. The shorter the sum of the triangle legs the more efficient the layout. Twelve to fifteen feet is an optimum size for efficiency. Islands can also be incorporated into the design to increase your functionality. The prep sink within the island can become it's own focal point of the work triangle reducing the duties of the main kitchen sink. The orientation of the island toward the work triangle is very important making sure traffic can still flow freely within the designated triangle. Islands can contain all sorts of special storage areas. Mixer lifts, produce storage drawers, wine storage, and dough board pullouts are just a few of the many useful aspects that can be incorporated into the island.
Whatever your situation please rely on the experiences of a local building professional. Check out their credentials and references over merely price checks against other bidders. Don't make the mistake of letting a cabinet making subcontractor or tile installer play the part of a general contractor because his knowledge will be limited to that of the cabinets or tile and not much else. You get what you pay for with proper planning and using an experienced and qualified contractor.

Kitchen Makeovers Can Streamline Your Lifestyle
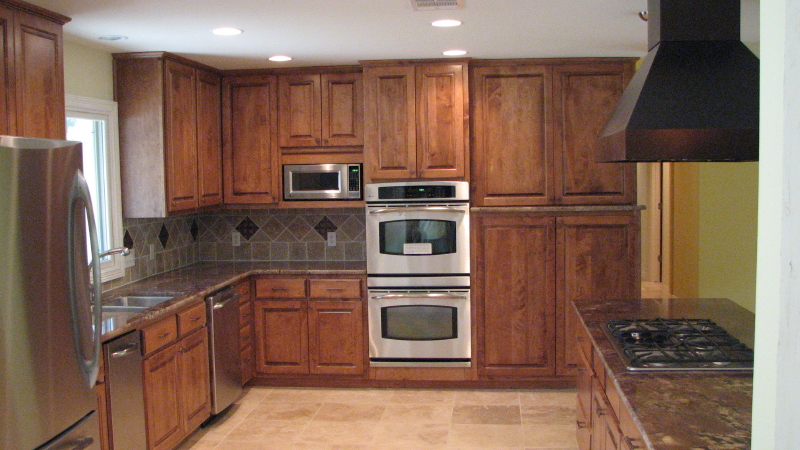
Tags:
Austin,
Texas,
fine kitchen upgrades,
kitchen remodeling,
residential construction contractor,
kitchen makeovers,
kitchen cabinetry,
Austin kitchen remodeling,
kitchen remodeling ideas,
kitchen remodel ideas,
Remodel kitchen,
Austin kitchen remodels,
Austin kitchen remodel,
kitchen cabinets Austin Texas,
kitchen remodeling in Austin Texas,
kitchen cabinets Austin
Whether you're looking for a local residential construction contractor to accomplish a kitchen remodel or a construction professional to complete an entire gutting and remodel of your entire home including a home office transformation, the final accenting finishes most likely will include the use of fine cabinetry. The choice between frameless European and Northern face frame cabinetry styles will highlight any design.


When the time finally arrives for remodeling an Austin kitchen, there are many choices to be considered concerning the new kitchen cabinetry. Frameless European full overlay style cabinets are a type of fine cabinetry having either a painted or stained wooden exterior or one with the exterior totally covered on all exposed surfaces in plastic laminate per your choice of color, pattern, or manufacturer. The laminated exterior application provides a much cleaner and more modern look for easier maintenance. The doors and drawer fronts on all European cabinetry are flat having no crevices to conceal grease and grime and directly overlay the cabinet box. Each door is mounted on the inside of the box using fully concealed and adjustable two part hinges. The frameless European style is represented only by the cabinet carcass or box, composed of the walls, bottom and top (if needed), and back without any face frame components yielding only a 3/4" outward appearance for all the stiles and rails. This European style which eliminates the usual two inch face frame gives full access to any stored contents with more usable room. These frameless cabinets limit the amount of exposed stile and rail surface area between the door and drawer faces. The exposed cabinet area is normally limited to 1/8-3/16 of an inch. This holds true between any two finished faces coming together presenting a half overlay situation on either a horizontal rail or vertical stile; hence, exhibiting the full overlay method. This clearance is also typical at the juncture toward the outside walls beside the cabinets. One other characteristic of the European design lies in the adjustable shelving. A series of 5mm holes are repeatedly drilled in 32mm increments (approximately 1 1/4") continuously at the front and back of all vertical cabinet pieces receiving shelves. This configuration allows for shelf supports to be inserted to adjust the shelves. In time, the shelf supporting "dogs" might wear out the holes and become loose causing the shelves to collapse. The retro use of metal pilasters will remedy the problem.
Following cabinet installation, there is no room for the application of wall trim in the European method. Spaces against the walls should be caulked in place to seal the carcass to the walls. If the gap toward the side walls is greater than 1/8 inch preventing a reasonable caulkable joint, a laminated filler must be constructed. This new filler should be cut and sanded to fit the taper tightly filling the gap. As mentioned above, the narrow but typical gap from the side of the cabinets to the wall can and will be a problem when European style cabinets are specified for a remodel.
Don't forget that the 1/8th inch spacing rule means that no passage door or window trim can be any closer to the new cabinet faces than the cabinet drawers themselves are deep. Any such trim will always be 1/2 inch or more in thickness thus impedes cabinet function. By practicing this rule of thumb you will allow the drawers to fully extend. Cabinet doors will also have a clear swing radius and not be wedged against any perpendicular entry door trim. If the above needed clearance from the cabinet faces to the door trim is nonexistent the entry doors themselves must be relocated. This aspect will include any wiring for light switches or outlets and should be done by a qualified electrician.
Kitchen remodel ideas in Austin, Texas like most other cities includes many of the same aspects. Be sure to choose a local qualified remodeling contractor whose personality and qualifications are agreeable with you personally. You are about to undertake a very important short term relationship in your life with someone you may know by reputation only. The relationship needs to be comfortable and free flowing thus enabling the contractor's creativity level to be at it's highest during your remodeling project. Look at it as a partnership between your needs and the remodeling contractor's abilities. This is not new construction and the use of the European cabinetry must be accomodated for. His professional remodeling experience will include his capacity to identify many construction limitations and hazards. These variables underlie the major pitfalls that can be avoided while enabling a remodeling design to come to reality. His experience can also aid you in accomplishing remodeling upgrades that include dissability issues. The job needs to flow between the various trades involved to produce a better final outcome. This too is a reflection on his remodeling experience for which there is no substitute.
A Frameless European Kitchen Design
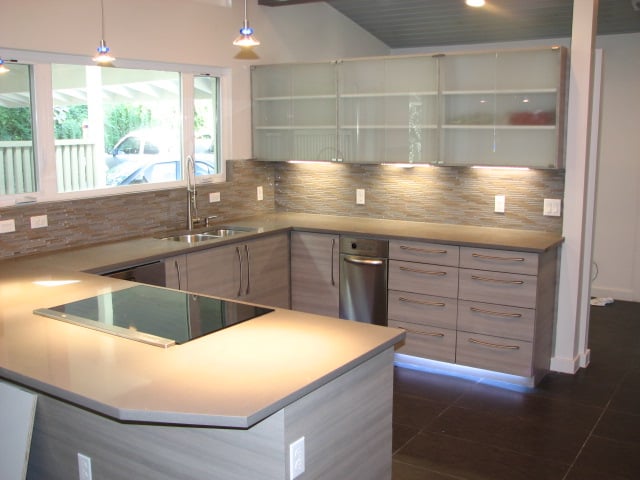

Tags:
Austin,
Texas,
fine kitchen upgrades,
kitchen remodeling,
kitchen makeovers,
fine cabinetry,
kitchen cabinetry,
residential remodeling,
wheelchair accessible baths and kitchens,
face frame,
frameless European,
Austin kitchen remodeling,
kitchen remodeling ideas,
kitchen remodel ideas,
Remodel kitchen,
Austin kitchen remodels,
Austin kitchen remodel,
kitchen cabinets Austin Texas,
kitchen remodeling in Austin Texas,
kitchen cabinets Austin,
Austin Texas kitchen remodel,
kitchen remodeling costs,
remodled kitchens,
kitchen remodels austin,
remodeling kitchens
Austin homeowners are always looking for ways to bring their existing older home's kitchens and bathrooms up to date. Bathroom remodels for any smaller baths can incorporate a number of items to fit any budget. Larger bathrooms lend themselves to more extravagant designs. Using beautiful ceramic tiles in an interesting design, updating plumbing fixtures, upgrading the cabinet tops and the use of neutral colors can create a bathroom with a "wow" factor. It is quite possible to produce a small but charmingly remodled bath on a budget. A project that is affordable plus the fact that it will add resale value to your home cannot be denied. Check out all the options before committing to a plan and then stick to it. The replacement of the tub with a new walk in shower can create a bold look but will run you around $10,000. There are no spending limits for bathroom remodels. You can plan on spending around $12,000 to $15,000 for a hall bath remodel. The price tag can approach or exceed $35,000 for a complete master suite remodel. The type of fixtures and building components chosen alongwith the labor will compose the overall cost of the remodeling project. Always hire a local and professional builder. Remember that producing change orders because "no one thought of that" become expensive. Create the style for your Austin kitchen or bathroom remodel that best gives you a feeling of pride!


If you are considering replacing your old cabinets during a kitchen remodel with some new fine cabinetry or perhaps you are just needing an updated work surface there are a few choices that need to be considered before making your final decision. Plastic laminates, solid surface material, granite, quartz, stainless steel, wood, and concrete are the most popular choices today when considering new or replacement countertops for a fine kitchen upgrade. Each surface has it's own set of pros and cons to take under advisement before a conclusion is reached making sure your selection blends with your lifestyle. Remember that any samples of materials you see are only small representations of any larger piece when choosing products. Furthermore trivets and cutting boards should always be used no matter which top you choose. Kitchen upgrades and bathroom remodels return the most money at resale on the initial investment of the remodeling project. National averages show the cost of kitchen remodel recoups around 70% of the costs of the upgrade at the time of resale. However, your kitchen remodeling costs should never exceed 15% of the total value of your home. Here is where you need to get your thinking cap on and plan for an affordable budget that is within your means. Your material choices are very important and if you need to stay mid-level to fit the budget then do so. The labor involved for the project will be around 1.6 times the cost of the materials used. The total budget should allow $100 per square foot for your kitchen upgrade project.
Finding help to remodel a home can be time consuming and should be undertaken only by those builders possessing a wide array of remodeling experience. All builders certainly are not remodeling contractors. The finale of new construction is by far more foreseen because of the known and predictable path the work schedule will follow. During remodeling, first there is the demolition work and the costs involved to dismantle a certain existing area in your home prior to beginning the construction of a new project. Knowing the best way to accomplish this aspect is why you need to hire a remodeling contractor. This type of building professional will base his results on his capability of blending any new work done within the home with the existing design and elevations. The expenses of this new construction represent the second set of costs involved for any residential remodeling project.
Whatever your situation please remember to rely on the experiences of a local building professional. Check out their credentials and references and don't limit yourself to only price checks against other bidders. Don't make the mistake of letting a cabinet making subcontractor or tile installer play the part of a general contractor. Their knowledge will be limited to that of the cabinets or tile and not much else. More importance needs to be given to the reputable contractor's personality and knowledge and how well you two communicate. You are making your choice for a professional to lead the way enabling your dream to be realized. You get what you pay for with proper planning when using an experienced and qualified local contractor.
The Formation Of A New Walk In Shower During A Bathroom Remodel
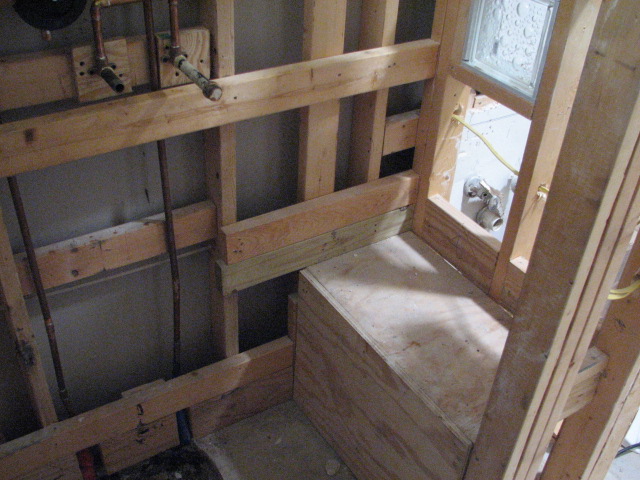

Tags:
Austin,
kitchen remodeling,
kitchen makeovers,
fine cabinetry,
bathroom remodeling,
bathroom remodels,
building professional,
Austin bath remodeling,
Austin bathroom remodeling,
kitchen remodeling ideas,
kitchen remodel ideas,
Austin kitchen remodels,
Austin kitchen remodel,
bathroom remodeling contractor Austin Texas,
bathroom remodeling Austin Texas,
kitchen remodeling in Austin Texas,
kitchen cabinets Austin,
kitchen remodeling costs,
remodled kitchens,
cost of kitchen remodel,
kitchen remodels austin,
remodeling kitchens,
kitchen remodel cost
To begin with, kitchen upgrades and bathroom remodels return the most money at resale on the initial investment of the remodeling project. National averages show that kitchen remodels recoup around 70% of the costs of the upgrade at the time of resale of the home. When remodeling an Austin kitchen, kitchen remodeling costs should never exceed 15% of the total value of your home. Here is where you need to get your thinking cap on and plan for an affordable budget that is within your means. Your material choices are very important and if you need to stay mid-level to fit the budget then do so. The labor involved for the project will be around 1.6 times the cost of the materials used. The total budget should allow $100 per square foot for your kitchen upgrade project.
For an average size kitchen of between 200-300 square feet you can budget $25,000 for your kitchen upgrade. There are no DIY kitchen remodeling projects. Once the demolition is accomplished the inexperienced homeowner should consider his part in the remodel to be complete. It's time to get the building professionals involved to make sure that the resulting kitchen upgrade functions correctly. The correct electrical wiring with the new outlets and appliance rough ins should be installed within the kitchen's frame work. Dedicated circuits per the national electrical code should be wired by a qualified electrician. This will insure that two appliances can be running simultaneously without tripping any circuit breakers. The electrician will also install the needed GFI circuits that keep you safe around any wet areas. It's also a great time to install all the upgraded lighting fixtures with the new switching they require. Skimping on the electrical budget can cause many problems including an electrical fire.

Whether you're looking for a local residential construction contractor for remodeling an Austin kitchen or a construction professional to complete an office transformation the final accenting finishes most likely will include the use of fine cabinetry. The choice between frameless European and Northern face frame cabinetry styles will highlight practically any design. Choosing the correct wood species can further add to the richness of the job.

Any kitchen remodeling in Austin, Texas will need to produce a better service or work triangle between the sink, refrigerator, and stove placement. The shorter the sum of the triangle legs the more efficient the layout but islands can also be incorporated into the design to increase the efficiency. The prep sink within the island can become it's own focal point of the work triangle displacing the duties of the main kitchen sink. The orientation of the island toward the work triangle is very important making sure traffic can still flow freely within the designated triangle. Islands can contain all sorts of special storage areas. Mixer lifts, produce storage drawers, wine storage, and dough board pullouts are just a few of the many useful aspects that can be incorporated into the island. Keep your thinking cap on when remodeling an Austin kitchen and pay particular attention to traffic flows.

Placing the dishwasher beside the sink and raising it up slightly above the floor makes reaching in to load or empty the machine a more comfortable activity. Placing the spice drawers or shelves next to the cook stove also makes good sense. Storage of pots and pans must also be placed within the vicinity of the stove. Cooking and eating utensils must have their place between the stove and sink according to use. Task lighting is a concern making sure there is plenty of light to function properly as well as placing adequate light used over the main kitchen sink. Roll out trash bins or pull out shelves are a consideration during the layout process. Let's not forget ADA remodeling concepts for comfort if you are preparing for the future using universal design.
Whatever your situation please rely on the experiences of a local building professional. Check out their credentials and references over merely price checks against other bidders. Don't make the mistake of letting a cabinet making sub play the part of a general contractor because his knowledge will be limited to that of the cabinets and not much else. You get what you pay for with proper planning.
Kitchen Remodeling Is Limited Only By Your Budget


Tags:
Austin,
Texas,
fine kitchen upgrades,
kitchen remodeling,
residential construction contractor,
kitchen makeovers,
fine cabinetry,
kitchen cabinetry,
building professional,
Austin kitchen remodeling,
kitchen remodeling ideas,
kitchen remodel ideas,
Austin kitchen remodels,
Austin kitchen remodel,
kitchen cabinets Austin Texas,
kitchen remodeling in Austin Texas,
kitchen cabinets Austin,
Austin Texas kitchen remodel,
kitchen remodeling costs,
kitchen remodels austin,
kitchen remodel cost
Whether you're looking for a local residential construction contractor to accomplish a kitchen remodel or a construction professional to complete a bathroom transformation the final accenting finishes most likely will include the use of fine cabinetry. The choice between frameless European and Northern face frame cabinetry styles will highlight practically any design. Choosing the correct wood species can further add to the richness of the job when accomplishing artistic kitchen upgrades Austin, Texas.
Concentrate on the kitchen's layout and space planning rather than the way everything will look at the end. Use any means you can think of to mimic the new layout on the floor so you can be sure of the new footprint. Decide on which appliances and fixtures you want to use then figure out where they will be installed. Address any special storage needs that are needed. Designers and architects can be very helpful at this phase of the design if you cannot visualize the end result. Working with an experienced kitchen remodeling contractor might also save you on soft costs for the project and enable you to put your money toward the hard construction costs of the project while relying on his experience.

Any Austin kitchen remodel will need to produce a better service or work triangle between the sink, refrigerator, and stove placement. The shorter the sum of the triangle legs the more efficient the layout but islands can also be incorporated into the design to increase the efficiency. The prep sink within the island can become it's own focal point of the work triangle displacing the duties of the main kitchen sink. The orientation of the island toward the work triangle is very important making sure traffic can still flow freely within the designated triangle. Islands can contain all sorts of special storage areas. Mixer lifts, produce storage drawers, wine storage, and dough board pullouts are just a few of the many useful aspects that can be incorporated into the island.


Placing the dishwasher beside the sink and raising it up slightly above the floor makes reaching in to load or empty the machine a more comfortable activity. Placing the spice drawers or shelves next to the cook stove also makes good sense. Storage of pots and pans must also be placed within the vicinity of the stove. Cooking and eating utensils must have their place between the stove and sink according to use. Task lighting is a concern making sure there is plenty of light to function properly as well as placing adequate light used over the main kitchen sink. Roll out trash bins or pull out shelves are a consideration during the layout process. Let's not forget ADA remodeling concepts for comfort if you are preparing for the future.
Whatever your situation please rely on the experiences of a local building professional. Check out their credentials and references over merely price checks against other bidders. Don't make the mistake of letting a cabinet making sub play the part of a general contractor because his knowledge will be limited to that of the cabinets and not much else. You get what you pay for with proper planning.
Call T-Square Company today at 512-444-0097 today for a complete design/build experience for the new kitchen or bathroom you've longed for. Let our decades of kitchen remodeling experience guide you through what can be a stressful event.
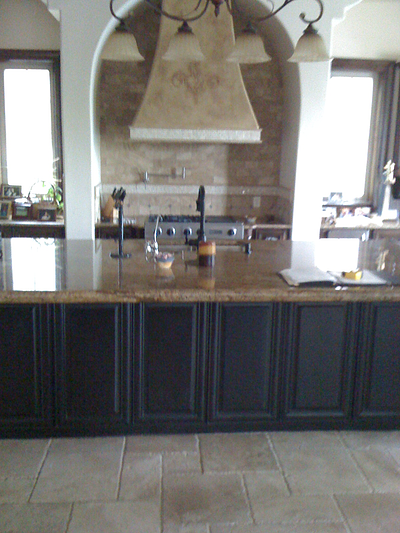
Tags:
Austin,
fine kitchen upgrades,
kitchen remodeling,
kitchen makeovers,
how-to,
fine cabinetry,
kitchen cabinetry,
ADA compliant kitchen cabinets,
ADA remodeling,
Austin kitchen remodeling,
kitchen remodeling ideas,
kitchen remodel ideas,
Austin kitchen remodels,
Austin kitchen remodel,
kitchen cabinets Austin Texas,
kitchen remodeling in Austin Texas,
kitchen cabinets Austin,
Austin Texas kitchen remodel,
kitchen remodels austin,
artistic kitchen upgrades Austin, Texas
Kitchen remodeling in Austin, Texas like most other cities include many of the same aspects. So what should you consider? Have you decided you need more room? More storage? Are you looking for a complete kitchen makeover? Will you add on to your home? How will you determine what's needed without some soul searching and research? All are great questions when considering such a costly investment in your home. At least we know that remodeling of both the kitchen and bath reap the most benefits and ROI when it comes time to sell your home. Try and fill in the answers to the questions below for your home using the following steps which will aid you in defining your new kitchen remodel.
Determine what is needed by first identifying your priorities. Kitchen remodeling ideas are endless. Consider how you use your kitchen as it pertains to your personal family lifestyle. Consult with everyone you know who has endured a kitchen remodel and pick up on the pointers they recognized in hind sight. Collect a series of favorite photographs and ideas from any and all media collections to construct a scrapbook of sorts. Your collection will need to be narrowed in scope to fit your situation before the final design is agreed upon when remodeling an Austin kitchen.

Start deciding on your budget and determine what the scope of work will be for your kitchen remodel. These variables can only be solved with accurate planning. It is far easier and least costly to perform this step on paper rather than with change orders issued throughout the construction phase. Determine what you would like to see in your new kitchen but most importantly what you can reasonably afford.
Driving down a long straight road can be boring and not very stimulating especially if you take away the surrounding environment. This point of view is also true for a dull standard 30 or 42 inch high straight line set of wall cabinets having the same depth no matter how interesting the rest of the kitchen may be. If you line up a set of boxes it always looks like a lined up set of boxes. Why not break things up and make those fine new replacement cabinets more interesting by varying both their height and depth along the same cabinet line?
Height variations can defeat the dull repetitious look and provide a place for indirect accent up lighting used in kitchen cabinets Austin, Texas. The different heights can give you more work room where needed above the cabinet top surface or create a space to display some of your most prized kitchen accents. Why not come directly above or on the cabinet top and start a special set of utensil drawers where their contents can always be seen easily? You can also mix in open shelving to display decorative articles changing the overall elevation. Inserting fancy colored or clear multitextured glass into some doors can protect the cabinet contents but produce a more open look.
Wall cabinet depth variations beyond the standard twelve inches allows for special storage needs for items like 13 inch dinner plates or larger baking dishes to name a few. The standard short cabinet above the refrigerator can be expanded to an 18 inch depth making it useful for larger objects and easier to reach.
Base cabinets can also vary in height to make appliances more accessible. Set your dishwasher up on a raised platform to facilitate looking into and not down onto your dishes thus saving your back. Additionally base cabinets are typically 36 inches high but some people are more comfortable with a height of 34 inches which also works well with standard height appliances. Be creative and make your new fine cabinetry custom for you the consumer.
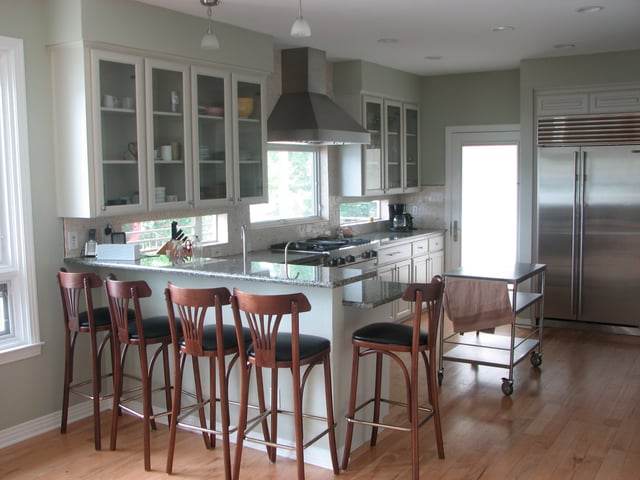
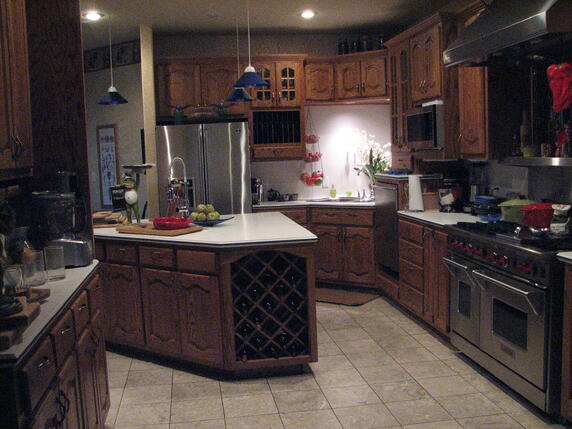
ADA Compliant Kitchen Cabinets
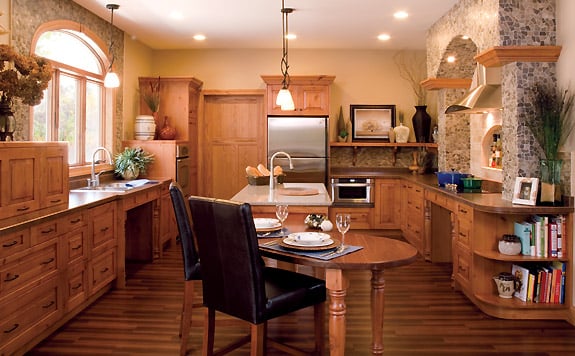
Any ADA compliant kitchen cabinets in Austin, Texas will need to produce a better service or work triangle between the sink, refrigerator, and stove placement. The shorter the sum of the triangle legs the more efficient the layout but islands can also be incorporated into the design to increase the efficiency. The prep sink within the island can become it's own focal point of the work triangle displacing the duties of the main kitchen sink. The orientation of the island toward the work triangle is very important making sure traffic can still flow freely within the designated triangle. Islands can contain all sorts of special storage areas. Mixer lifts, produce storage drawers, wine storage, and dough board pullouts are just a few of the many useful aspects that can be incorporated into the island.
Placing the dishwasher beside the sink and raising it up four to nine inches obove the floor makes bending and reaching in to load or empty the machine a more comfortable activity. An elevated kick space aids mobility assistive devices and raises base cabinets to a more comfortable height increasing accessibility. A pull out eating surface can be installed beyond a visible top drawer front providing legroom and ease of use. Placing the spice drawers or shelves next to the cook stove also makes good sense. Storage of pots and pans must also be placed within the vicinity of the stove. Utilizing pull out shelves will bring the heavy pots and pans out in the open where they can be grasped easier. Cooking and eating utensils must have their place between the stove and sink according to use. Dividers and drawer organizers are a good way to control clutter and increase organization. Task lighting is a concern making sure there is plenty of light to function properly as well as placing adequate light used over the main kitchen sink. Roll out trash bins or pull out shelves are a consideration during the layout process. Lowering a wall oven to a height that is easier to reach can help with safety issues. All ADA remodeling concepts are meant to aid in your comfort and help you prepare for the future.

Tags:
Austin,
Texas,
fine kitchen upgrades,
kitchen remodeling,
kitchen makeovers,
how-to,
efficiency,
fine cabinetry,
kitchen cabinetry,
commercial cabinetry,
ADA compliant kitchen cabinets,
kitchen remodeling ideas,
kitchen remodel ideas,
kitchen cabinets Austin Texas,
kitchen remodeling in Austin Texas,
kitchen cabinets Austin,
remodled kitchens,
remodeling kitchens,
fine cabinetry in Austin,,
kitchen cabinet remodel Austin, Texas
Green building is all about using fewer natural resources and less energy while making buying decisions that are better for our health and the planet. You should now consider restoring rather than replacing your kitchen cabinetry because green kitchen cabinets are your old kitchen cabinets. This is one of our options since green doesn't always mean buying new stuff. Another way to look at the big picture is the idea of becomming greener through reusing and restoring what we already have.
Restoring your existing cabinets during a kitchen remodel causes fewer environmental problems rather than buying new no matter what new environmentally friendly materials you've chosen to construct your new cabinets. There will be less to haul away to the landfill from a total tear out and fewer raw materials to mine and harvest. The best part of this scenario is that refurbishing your existing cabinets is and should be cheaper than replacement. Be advised that it is fruitless trying to salvage cabinets with structural problems or those that are poorly constructed using cheap materials.


Your "new to you" fine kitchen cabinetry can be accomplished by either a simple paint job or refacing your old kitchen cabinets for staining. The cheapest solution is repainting with a low VOC paint and this task can additionally be accomplished by the owner. This will more than likely give you some new kitchen remodel ideas. The painted cabinets can be kicked up a notch by replacing the hardware that was stripped prior to painting. Refacing the cabinets with either veneer or 1/4" plywood will give you that natural look and uses fewer natural resources than buying new ones. This will totally revive the cabinet carcass boxes. You can further push the beauty meter by installing new doors and drawer fronts of a matching wood species. Installing the new pulls and hinges will give the appearance that the old cabinets were totally replaced.
Whether you paint or resurface the old existing cabinets the installation of new countertops will enhance your kitchen upgrade and improve both the look and functionality of your "new" greener workspace.
A Typical Used Kitchen That Has Possibilities
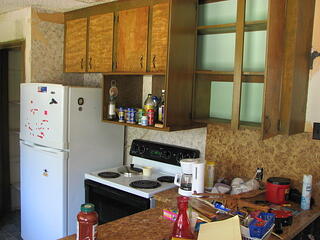
The above Turned Into This New Fine Cabinetry
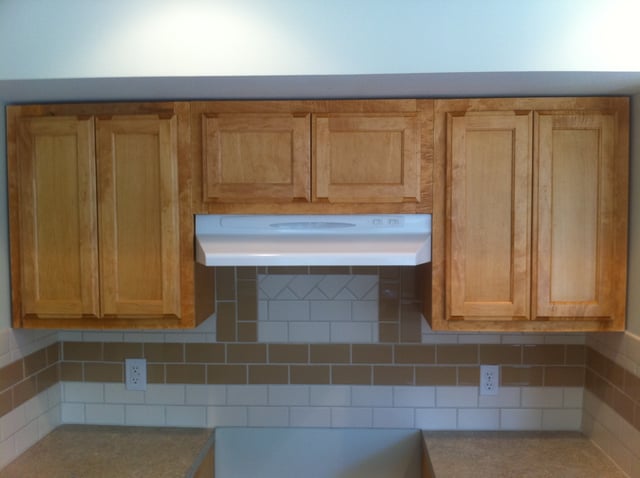

Tags:
Austin,
Texas,
fine kitchen upgrades,
kitchen remodeling,
kitchen makeovers,
how-to,
efficiency,
fine cabinetry,
kitchen cabinetry,
older structures,
energy minded construction,
energy minded construction techniques,
kitchen remodeling ideas,
kitchen remodel ideas,
kitchen cabinets Austin Texas,
kitchen remodeling in Austin Texas,
kitchen cabinets Austin,
kitchen remodels austin,
fine cabinetry in Austin,,
kitchen cabinet remodel Austin, Texas,
fine cabinetry Austin,
fine cabinetry in Austin, Texas
Once you have decided to commit to that kitchen transformation you need to determine if it will consist of a complete overhaul or just making a few needed updates. You can rest assured that with the right choices you can get an eighty to one hundred percent return on your investment. This means that you can basically increase your home's value by the amount of money you spend on the kitchen upgrade as long as you've made the right design choices.


Kitchen remodel ideas in Austin are quite numerous. First of all consider the layout of your cooking zone around your stove. Include your microwave and toaster into this area. Think about the proximity of your spices and the cabinets that will contain your pots and pans. These items should remain close to the cooking zone so that you don't waste time wandering around looking for things. And don't forget that gadget drawer(s)!

The most important aspect of your kitchen is it's organization. Implement some major organizational design ideas within your new kitchen. You should never interrupt your work triangle formed by the stove, refrigerator, and sink with a lot of foot traffic. Ideally the total footage for the triangle has always been fifteen feet of travel distance but this is harder to accomplish in the larger luxury type kitchens. Pantries can really increase the triangle's distance if they are located too far away.
You must also make some energy minded choices for efficiency by choosing the correct lighting and lighting systems and by installing energy star appliances. One of the greener approaches to a kitchen upgrade is to consider restoring instead of replacing your cabinets. This can be accomplished by either painting or refacing your existing cabinets.
Being sure that your new kitchen is easy to clean is also an important consideration when making design decisions. Choose worktops made of easily cleaned materials that will compliment your lifestyle. Keep all those colors sparkling and bright to prevent light from being absorbed between the worktop and back splash.
Designing your new kitchen can be a bit overwhelming at times because there are so many things to be considered. Do your research and make a list of your needs and prioritize those needs. Take your time considering every aspect because it's much easier to erase a line on the design paper before it's actually built.
A Modern Upgraded Kitchen
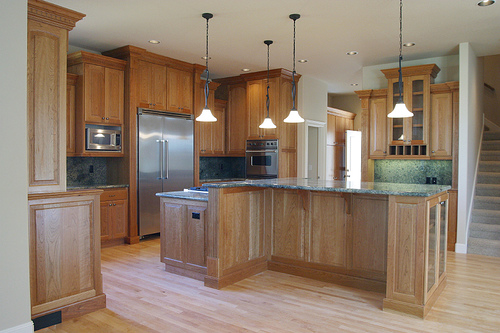
Tags:
Austin,
Texas,
fine kitchen upgrades,
kitchen remodeling,
kitchen makeovers,
how-to,
fine cabinetry,
kitchen cabinetry,
energy minded construction,
kitchen remodeling ideas,
kitchen remodel ideas,
kitchen cabinets Austin Texas,
kitchen remodeling in Austin Texas,
kitchen cabinets Austin,
kitchen remodels austin
If you plan to remodel the ‘food production room’ in your home, then choosing your kitchen cabinets is probably going to be part of the plan. Not surprisingly, kitchen cabinetry is up for scrutiny in terms of the modernization tsunami changing home décor trends in recent times.
Modern cabinets are breaking away from the ornate design found in traditional cabinet styling, rather reflecting minimal trends such as simple, clean design features. Streamlining and modernizing kitchen cabinetry works in tandem with other kitchen furnishings such as new-age countertops and complimentary backsplashes.

To determine what style of kitchen cabinets are in your home you need to look directly into their face beyond the doors. Are they the face frame North American type or are they the European frameless version? Fine cabinetry comes in many choices to suit your desires.
The face frame North American type has long been a popular cabinet style. It is characterized by the plywood cabinet box, or carcass, having a 3/4" thick hardwood front frame application of 1 1/2"-2" widths. These are present on both the vertical components, or stiles, and on the horizontals called rails.
The frameless European style is just the carcass without any face frame yielding only a 3/4" outward appearance at the stiles and rails. Both the frameless and the face frame styles use the same carcass body enabling the same European hinges, drawer guides, and cabinet legs to be used.
The greatest difference is seen once the door or drawer fronts are mounted on fine cabinetry in Austin, Texas. The European frameless type makes the adjacent door spacings smaller showing less of the stile beyond. The framed units have more space between the door applications showing more of the stiles and rails beyond.
Frameless is a little less expensive to construct than the face frame style so that it really becomes a matter of personal preference and different styles can be mixed within the same house using one type in the kitchen and the other in the bath.
A Typical European Cabinet Design
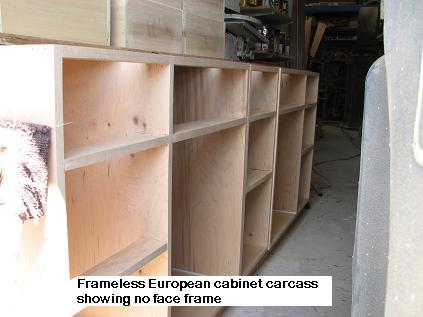
Typical Face Frame Look
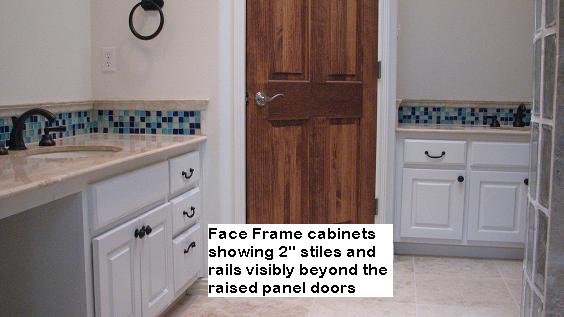

Typically bathroom vanities are 21" deep and approximately 29" tall. The depth is not a problem but most folks would prefer a universal design height of 34". This height will work for your son or your father making the vanity more accessible to all. Fine cabinetry is a must for any bathroom makeover. As for the vanity, you can work your way down from the upgraded cabinet top that has been installed at the correct height for you. The vanity should have adequately accessible storage satisfying your needs. Incorporating easy operating and properly sized drawers and pull out shelves within the design can be very beneficial. Linen, medicine, and "over the potty" wall cabinets need to be well thought out. The correct species of wood used for the construction of your fine cabinetry and the style of you cabinet doors are two very important factors to consider. Remember, you do have a choice and you are going to be looking at these new cabinets for a while.
There are basically two styles of ADA vanities that comply with an unobstructed 27" tall roll under area below the sink. ADA sinks with a rear drain location provide for better plumbing drain hook ups. This modification has everything to do with both the water supply lines and the waste line connecting the sink. There must be provisions made to protect the user from being scalded when coming into contact with any one of the plumbing pipes serving the sink. These connecting pipes may become heated merely by the water passing through them creating the problem. The open type model should always receive both waste and supply insulating jackets applied directly to the pipes providing protection for the wheelchair user. The closed model concealing the pipes will be equipped with a removable face or face board covering the pipes. This pipe concealing panel must be installed at the correct wheelchair user clearance angle. This allows for the needed unobstructed legroom required for the user. The vanity can extend beyond the sink but the area containing the sink is required to have this roll under capability. This section of the vanity top must not be any taller than 34 inches above the finished floor with sufficient lower leg clearance. Clear unobstructed reach distances around the counter top area must be observed. Any motion controlled sensors integrated into the various dispensing devices and/or plumbing fixtures throughout the restroom present a true hands free benefit to all the restroom users. If these aren't in the budget then at least wrist handles used for controlling the faucet can be incorporated into the design of the vanity. Furthermore, automatic flush valves should be used on all toilets and urinals that provide for hands free use.
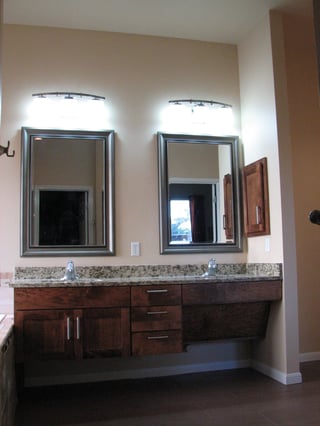
A completely serviceable special needs bathroom must contain at least one ADA vanity and the accessible route must be defined. The vanity must be one with a clear underneath scald protected area having an unobstructed roll under capability for wheelchairs. These new residential vanities do not need to look institutional. They can be designed like any other piece of fine furniture. A five foot turning radius allowing the wheelchair to maneuver into any approach must also be associated with the ADA vanity. A 36x48" clear approach area to the vanity must be observed and this can overlap the five foot turning radius. The area of travel will then be enhanced by an unobstructed clear accessible barrier free route dedicated to reaching the vanity.
Tags:
Austin,
Texas,
kitchen makeovers,
how-to,
fine cabinetry,
kitchen cabinetry,
face frame,
frameless European,
European,
kitchen cabinets Austin Texas,
kitchen cabinets Austin,
remodeling kitchens,
fine cabinetry in Austin,,
kitchen cabinet remodel Austin, Texas,
fine cabinetry Austin,
fine cabinetry in Austin, Texas,
bath cabinets Austin, Texas




























