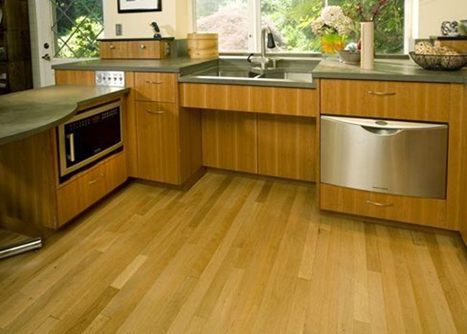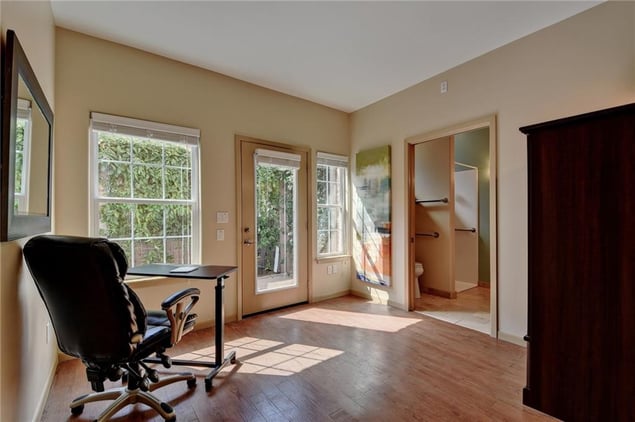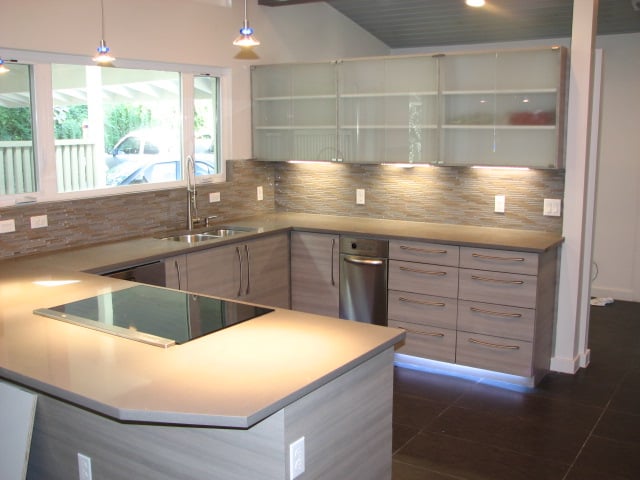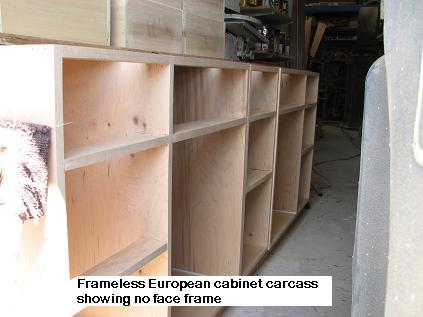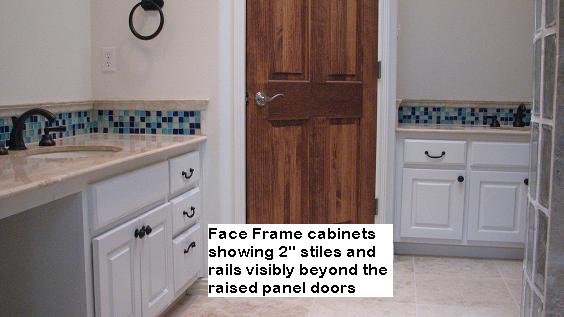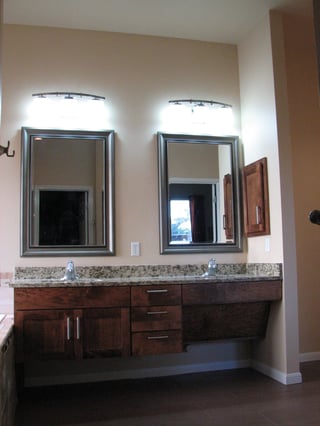Have you grown tired and frustrated over time when periodic health challenges emerge affecting you or a family member identifying your home as inaccessible, if even for a short time during recovery? Have you observed other families facing this common dilemma? Are you coming to the realization yours and almost all other existing homes lack flexibility or adaptability having reached their potential? An accident or illness brings the undeniable need for home access out into the open. If you have suddenly become caregiver for your spouse or another family member, you know you are not alone in recognizing this dysfunctional housing phenomenon. Many home caregivers face challenges inside their private residences because traditional homes lack accessibility due to their antiquated architecture. There simply isn't enough room to properly care for another person within a given living space. But where did this commonly seen lack of home accessibility in nearly all homes come from? Perpetual, status quo building techniques, and affordability provide the answers. Over time, along with the exponential birth rate of the baby boomers in the late 40s and 50s, the need for more housing created sprawling American suburbs to accommodate the growing families. Developments sprang up with few architectural options while affordability was the main concern. Today, these same homes slowly and increasingly signify outdated and obsolete architectural barriers exposing a true lack of accessibility for the very people inhabiting them. The situation is ever more expanding in time since the greatest majority of individuals want to age where they currently reside. Our homes are built for shelter, but their construction is guided by designs and dimensions demonstrating a denial or ignorance of true human abilities. It is acknowledged any family living with a disability among any of its family members always psychologically benefits from familiar surroundings. Therefore, moving is not always the best option. Fortunately it doesn't have to be this way with correct planning.
Because everyone is living longer, they will experience many life-challenging events during their extended lifespan. The desire to remain in one's current home is not driven by age. This need is a reaction to and the result of life's experience. The universal design principles are used to increase safety and independence within most current homes. Certain common sense home modifications are typically required to increase accessibility and use. These modifications include, but are not limited to, no-step entrances, wider doorways, the installation of ramps, inclusive kitchen modifications, accessible bathroom adaptations, and the application of smooth, non-skid flooring. When planning on what modifications are needed, always make a list of the existing home's most problematic areas for any or all of its residents. This basic desire is creating unprecedented nationwide challenges and a niche market in the remodeling industry known as Aging in Place. The majority of Americans over the age of 45 want to continue living in an environment they are well acquainted with throughout their maturing years. These people are looking for safety, security, ease of use, and comfort for their forever home before they must vacate due to specialized needs. Clearly, the act of Aging in Place occurs during a period of time when mature homeowners or seniors have the ability to make decisions to better support an increased quality of life. There are three segments served within the Aging in Place marketplace. The first segment includes those homeowners without urgent needs. The second segment focuses on a group of homeowners with progressive health needs. The third sector involves those people who have undergone traumatic health changes or accidental injuries necessitating immediate modifications to the home. The choice to Age in Place does not mean the homeowner has to do everything in the future by themselves. Aging in Place principles supports responsible people living life with dignity and independence even when outside assistance is essential.
But why should we eventually all face the disruptions of modifying our domains to ensure we can remain in them following a health change in life? It is long past due for us to redefine the built environment with what we know to be true. The answer lies within a forever home. This unique home opens up all rooms to all visitors. A forever home is a home you can imagine living in for a lifetime and one that will meet the needs of all residents throughout their lives. This thoughtful living environment is designed and constructed universally to conform to all residents diverse needs and abilities at any age. A forever home is unlike a starter home, and each occurs at different times during a homeowner's life. A starter home is a smaller home needed when you are starting out. This home represents a stepping stone and is a popular option concerning younger homeowners because it's more affordable. The forever home has the ability, through proactive planning and existing home modifications, for a family or all family members to live in the house for a very long time prior to anyone needing full time professional assistance. This home contains accessibility for everyone, regardless of their age, size, or abilities. During life's voyage, the forever home should become a reality as early as possible. This reality means the family can enjoy the comfortable and livable home longer. It has adequate access through wider entries and doorways, a larger kitchen, larger bathrooms, larger bedrooms, and an accessible front and back yard. The more expensive larger forever home has room to comfortably maneuver about when mobility devices or strollers are needed because architectural barriers are nonexistent.
If you have had enough of the status-quo building techniques which created our inaccessible home inventory, you and your family can put your collective thoughts together in order to design and build a house that will last a lifetime. You don't have to discard your favorite design pictures or ideas. The same elevations can be incorporated into the forever home; but rearranged into a Universal Design floorplan. Key questions should be addressed for this uber-customized home. Your family is aware of any lifestyle challenges you face due to progressive diseases or hereditary complications within the group. You know everyone gets older, and in doing so some member might lose cognitive or mobility functions. Your new uncluttered universal floorplan will accommodate a young family with children or an unexpected in-law coming to live with you. It is easy to maneuver inside this universal home going from a completely accessible bathroom to a family gathering in the adaptable kitchen accompanied by a well designed living area. Within the house, you should plan flexible rooms which will accommodate double and triple duty as needed by your family over time. Designing a forever home has many benefits including emotional, economic, and environmental aspects. What's more, you are building a multi-generational setting that can be passed on to the following generations.
According to the AARP, 80 percent of older homeowners overwhelmingly prefer to Age in Place, which means living in a home safely, independently, and comfortably, regardless of age or ability level. People with disabilities are aging but some healthy individuals are aging into a disability. Aging in Place strictly deals with the remodeling of existing homes. Therefore, to Age in Place, owners need to gradually modify their homes as they mature by increasing access and safety using the principles of Universal Design before a life-changing event forces making sudden architectural changes. The Aging in Place market in the U.S. today is influenced by the increasing size of the aging population, the market desire to remain in one's home, a constantly increasing cultural diversity, and the aging housing stock associated with reduced affordability. The desire to remain in existing homes is driven by social attachments via a network of neighbors, friends, and family. Comfortable positive aging is a way of living rather than a state of being. What's more, seniors who took a proactive approach in modifying their homes over time offer peace of mind to their loved ones or caretakers who know their family members are living safely and independently in their homes.
T-Square Company is one of Austin's premier Aging in Place contractors offering complete Aging in Place services from home assessments to design/builds. We have over 30 years of accessibility knowledge to share with our clients making their home life less complicated. We hold a nationally recognized CAPS certification (Certified Aging in Place Specialist) offered by the National Association of Home Builders, NAHB. Contact T-Square Company today to find out how to proceed toward an accessible second chapter of life while your aging parents remain in their home. We offer complete Aging in Place design services.
By the way, David Traut, the President/owner of T-Square Company has recently published a book entitled "Age in Place at Home: Adapting the Home Environment for All Generations". It is available on Amazon and stands as a reference book for increasing home accessibility through Universal Design.



