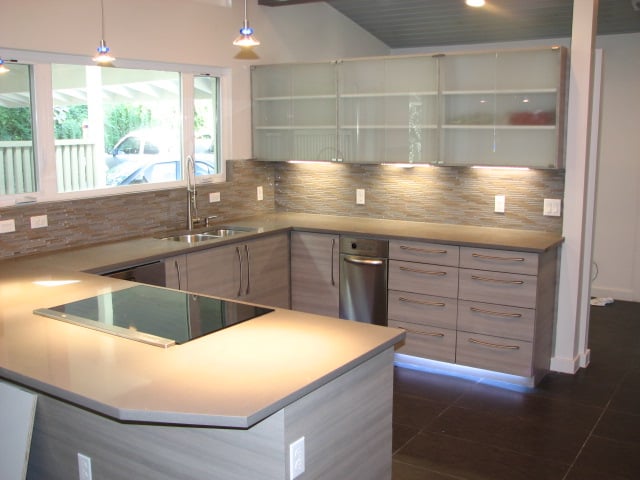Whether you're looking for a local residential construction contractor to accomplish a kitchen remodel or a construction professional to complete an entire gutting and remodel of your entire home including a home office transformation, the final accenting finishes most likely will include the use of fine cabinetry. The choice between frameless European and Northern face frame cabinetry styles will highlight any design.
When the time finally arrives for remodeling an Austin kitchen, there are many choices to be considered concerning the new kitchen cabinetry. Frameless European full overlay style cabinets are a type of fine cabinetry having either a painted or stained wooden exterior or one with the exterior totally covered on all exposed surfaces in plastic laminate per your choice of color, pattern, or manufacturer. The laminated exterior application provides a much cleaner and more modern look for easier maintenance. The doors and drawer fronts on all European cabinetry are flat having no crevices to conceal grease and grime and directly overlay the cabinet box. Each door is mounted on the inside of the box using fully concealed and adjustable two part hinges. The frameless European style is represented only by the cabinet carcass or box, composed of the walls, bottom and top (if needed), and back without any face frame components yielding only a 3/4" outward appearance for all the stiles and rails. This European style which eliminates the usual two inch face frame gives full access to any stored contents with more usable room. These frameless cabinets limit the amount of exposed stile and rail surface area between the door and drawer faces. The exposed cabinet area is normally limited to 1/8-3/16 of an inch. This holds true between any two finished faces coming together presenting a half overlay situation on either a horizontal rail or vertical stile; hence, exhibiting the full overlay method. This clearance is also typical at the juncture toward the outside walls beside the cabinets. One other characteristic of the European design lies in the adjustable shelving. A series of 5mm holes are repeatedly drilled in 32mm increments (approximately 1 1/4") continuously at the front and back of all vertical cabinet pieces receiving shelves. This configuration allows for shelf supports to be inserted to adjust the shelves. In time, the shelf supporting "dogs" might wear out the holes and become loose causing the shelves to collapse. The retro use of metal pilasters will remedy the problem.
Following cabinet installation, there is no room for the application of wall trim in the European method. Spaces against the walls should be caulked in place to seal the carcass to the walls. If the gap toward the side walls is greater than 1/8 inch preventing a reasonable caulkable joint, a laminated filler must be constructed. This new filler should be cut and sanded to fit the taper tightly filling the gap. As mentioned above, the narrow but typical gap from the side of the cabinets to the wall can and will be a problem when European style cabinets are specified for a remodel.
Don't forget that the 1/8th inch spacing rule means that no passage door or window trim can be any closer to the new cabinet faces than the cabinet drawers themselves are deep. Any such trim will always be 1/2 inch or more in thickness thus impedes cabinet function. By practicing this rule of thumb you will allow the drawers to fully extend. Cabinet doors will also have a clear swing radius and not be wedged against any perpendicular entry door trim. If the above needed clearance from the cabinet faces to the door trim is nonexistent the entry doors themselves must be relocated. This aspect will include any wiring for light switches or outlets and should be done by a qualified electrician.
Kitchen remodel ideas in Austin, Texas like most other cities includes many of the same aspects. Be sure to choose a local qualified remodeling contractor whose personality and qualifications are agreeable with you personally. You are about to undertake a very important short term relationship in your life with someone you may know by reputation only. The relationship needs to be comfortable and free flowing thus enabling the contractor's creativity level to be at it's highest during your remodeling project. Look at it as a partnership between your needs and the remodeling contractor's abilities. This is not new construction and the use of the European cabinetry must be accomodated for. His professional remodeling experience will include his capacity to identify many construction limitations and hazards. These variables underlie the major pitfalls that can be avoided while enabling a remodeling design to come to reality. His experience can also aid you in accomplishing remodeling upgrades that include dissability issues. The job needs to flow between the various trades involved to produce a better final outcome. This too is a reflection on his remodeling experience for which there is no substitute.
A Frameless European Kitchen Design












