Many options are available when selecting what type of commercial office glass walls in Austin best fits your needs. Each situation will vary in the amount of total allowable visibility as seen from any adjacent part of the common area. Commercial window walls can create an invasion of privacy within an office if a proposed design is not totally taylored and understood. A newly highlighed room's function and privacy can be maintained simply by varying the amount of glass used, it's degree of transparency, and the locations of the glass panels within the office walls. The end use of the new office must be taken into account before adding any type of glass wall system.
Systems can be as simple as the use of a sidelight next to the office entry door used to verify if a meeting is in progress or utilizing a full height glass wall offering total visibility. Modesty concerns can be accomplished by incorporating half glass walls that still maintain the open feeling. Translucent applications such as etching or films applied directly to the glass can retain the security of total privacy however still providing a feeling of open confinement.
Clear glass panels can be totally divided using wood or metal framing components or each of the glass panels can be chemically attached for a free flowing look. Glass blocks can also be used as a means to provide privacy given their translucent characteristic and they can be installed in interesting patterns. Just be sure your design fits the need because glass walls are much more expensive than their drywall counterparts.

A Typical Half Glass Wall Used In A Commercial Office Finish

Tags:
Texas,
how-to,
Commercial Construction,
tenant finish outs,
window walls,
commercial glass walls,
glass wall systems,
glass wall systems Austin,
Austin glass wall for office,
Austin commercial office glass walls,
glass walls in Austin,
window walls in offices,
window walls for commercial offices,
glass wall for office in Austin, Tx,
commercial glass wall systems,
Austin commercial glass walls,
Austin glass wall systems,
Austin half glass walls,
commercial office glass walls
All fine bathroom makeovers must stand out even to their owners after the job is complete and all the workers have gone away. The use of granite, marble, onyx, limestone, or glass tiles during a bathroom upgrade can only be further enhanced when any design utilizing glass blocks is introduced into the mix. The owner's eyes will see the intense natural sparkle provided by the glass block ability to diffuse natural light that will brighten any setting and create a feeling of openess. Glass blocks can be inserted into an interior shower wall's opening providing light from a nearby outside window or on the exterior wall itself creating a waterproof window with both privacy and insulating capabilities. The blocks also make a great toilet partition when you don't want the confinement of an additional toilet room. Here they can be stair stepped toward the top to the wall's highest point and their raw ends covered in cuts from your field tiles or by using special glass tiles that are available. If you are lucky enough to be able to borrow natural light from an outside source like a light shaft or hallway you can create a brilliant room having no windows visible from the outside.

Using glass blocks to define your shower's wet area isolates it from the rest of the bathroom. The blocks can begin at any height above a lower knee wall that has been dressed with your bathroom's field tiles. The shower walls can either be straight, angled, or curved and can also gradually reduce in height via a stair step design once the wet area has been contained. These stair stepped blocks can then be covered as mentioned above. The raw edges at the top of your wall away from direct view can simply be covered in glass block mortar and molded into any edge profile or a bullnose fashion detail.
Your glass block walk in shower designs may be limited by the size of the blocks that you choose. Curved or radius walls are tough to do with any block wider than three inches. The raw stair step ends for tapering as mentioned above can be replaced with a special block having a bullnose finished edge. Angled walls can be accomplished by using special blocks that form a ninety or forty five degree corner. As far as patterns go you can mix three, four, or six inch widths with twelve inch blocks or you can use four and eight inch width blocks together. Just don't forget about the imported colored varieties or the antiques that are available on the market today.

Good Luck!
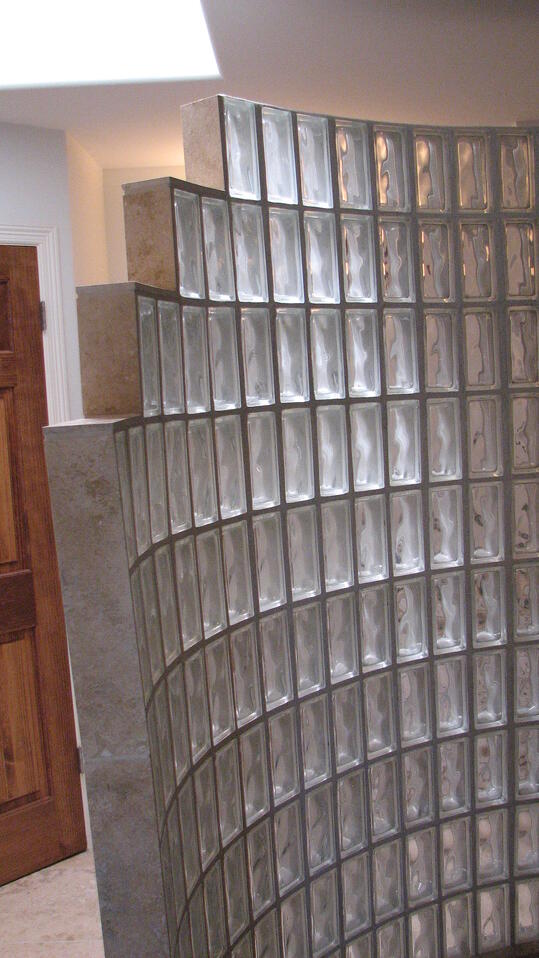
Tags:
Austin,
Texas,
how-to,
ADA accessible,
fine bathroom upgrades-bathroom cabinetry,
fine bathroom upgrades,
glass block designs,
glass block showers Austin,
custom glass block shower designs,
glass block walk in shower designs,
glass block design,
glass block bath designs Austin
Kitchen remodeling using fine kitchen cabinets has become quite expensive over the years and sometimes people simply run out money at the end of a large project. The unforeseen problems like faulty wiring or plumbing may have absorbed more of the allotted funds than were budgeted and you must make changes in your allowances in order to finish the job. The quality of desirability of fine kitchen cabinets for that look of a custom job may have to be realized at a later date. Ready made cabinets that you purchase and install yourself can sometimes keep you within a budget and promote the project's completion.

The mere composition of any new set of fine cabinets used in your Austin kitchen remodel can either make their installation a frustrating experience or aid in the process. Harder woods like oak, maple, pecan, or hickory can be tougher to deal with because of their hardness. Drilling holes, cutting, or fitting to a tight tolerance will prove to be a harder task to accomplish when you aren't working on softer woods like pine, cherry, or poplar. Fastening can also be a problem while using the harder woods requiring pilot holes to be drilled. When installing the crown molds at the ceiling or the cove moldings in the inside corners where the cabinets meet the wall always use caution and pre-drill when possible to prevent splitting.

Once you get your new cabinets home open up the boxes and let them stand in the room where they will be installed for some four to six hours. This will acclimate the cabinets to your building's temperature and humidity and help prevent the wood from moving once the cabinets are installed. Don't be surprised if you still have to make some slight adjustments to your new cabinets once they take on their new environment. Be sure that you go into a stud when screwing on the carcasses through their fastening areas. This will insure that your new cabinets will stay hung in place and prevent future injuries from a falling wall cabinet.
Remodeling in Austin, Texas like most other cities includes many of the same aspects. Be sure to choose a local qualified remodeling contractor whose personality and qualifications are agreeable with you personally. You are about to undertake a very important short term relationship in your life with someone you may know by reputation only. The relationship needs to be comfortable and free flowing thus enabling the contractor's creativity level to be at it's highest during your remodeling project. Look at it as a partnership between your needs and the remodeling contractor's abilities. This is not new construction and the use of the European cabinetry must be accommodated for. His professional remodeling experience will include his capacity to identify many construction limitations and hazards. These variables underlie the major pitfalls that can be avoided while enabling a remodeling design to come to reality. His experience can also aid you in accomplishing remodeling upgrades that include disability issues. The job needs to flow between the various trades involved to produce a better final outcome. This too is a reflection on his remodeling experience for which there is no substitute.
Austin Kitchen Remodels

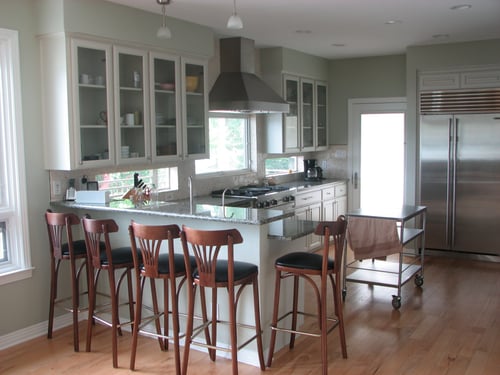
Bathroom Upgrades
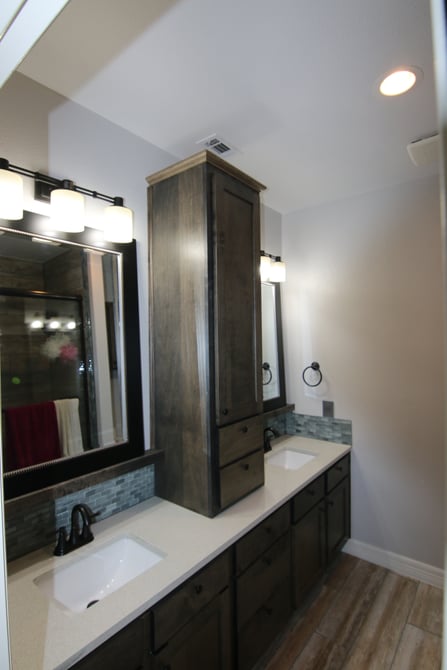
Whether you're looking for a local residential construction contractor to accomplish a kitchen remodel or a construction professional to complete an entire gutting and remodel of your entire home including a home office transformation, the final accenting finishes most likely will include the use of fine cabinetry. The choice between frameless European and Northern face frame cabinetry styles will highlight any design.
Tags:
how-to,
fine cabinetry,
kitchen cabinetry,
fine bathroom upgrades-bathroom cabinetry,
kitchen cabinets Austin Texas,
kitchen cabinets Austin,
kitchen remodels austin,
bathroom cabinets Austin Texas,
fine cabinetry in Austin,,
kitchen cabinet remodel Austin, Texas,
fine cabinetry Austin,
fine cabinetry in Austin, Texas,
Austin, texas kitchen cabinets,,
Austin kitchen cabinets,
bath cabinets Austin, Texas,
bathroom cabinetry Austin, Texas
Green building is all about using fewer natural resources and less energy while making buying decisions that are better for our health and the planet. You should now consider restoring rather than replacing your kitchen cabinetry because green kitchen cabinets are your old kitchen cabinets. This is one of our options since green doesn't always mean buying new stuff. Another way to look at the big picture is the idea of becomming greener through reusing and restoring what we already have.
Restoring your existing cabinets during a kitchen remodel causes fewer environmental problems rather than buying new no matter what new environmentally friendly materials you've chosen to construct your new cabinets. There will be less to haul away to the landfill from a total tear out and fewer raw materials to mine and harvest. The best part of this scenario is that refurbishing your existing cabinets is and should be cheaper than replacement. Be advised that it is fruitless trying to salvage cabinets with structural problems or those that are poorly constructed using cheap materials.


Your "new to you" fine kitchen cabinetry can be accomplished by either a simple paint job or refacing your old kitchen cabinets for staining. The cheapest solution is repainting with a low VOC paint and this task can additionally be accomplished by the owner. This will more than likely give you some new kitchen remodel ideas. The painted cabinets can be kicked up a notch by replacing the hardware that was stripped prior to painting. Refacing the cabinets with either veneer or 1/4" plywood will give you that natural look and uses fewer natural resources than buying new ones. This will totally revive the cabinet carcass boxes. You can further push the beauty meter by installing new doors and drawer fronts of a matching wood species. Installing the new pulls and hinges will give the appearance that the old cabinets were totally replaced.
Whether you paint or resurface the old existing cabinets the installation of new countertops will enhance your kitchen upgrade and improve both the look and functionality of your "new" greener workspace.
A Typical Used Kitchen That Has Possibilities
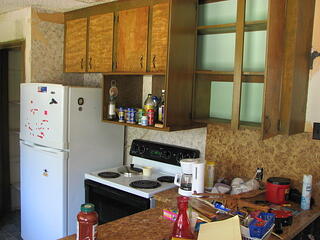
The above Turned Into This New Fine Cabinetry
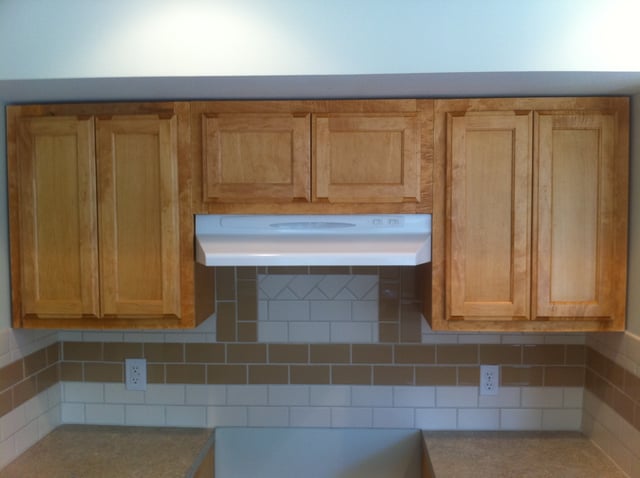

Tags:
Austin,
Texas,
fine kitchen upgrades,
kitchen remodeling,
kitchen makeovers,
how-to,
efficiency,
fine cabinetry,
kitchen cabinetry,
older structures,
energy minded construction,
energy minded construction techniques,
kitchen remodeling ideas,
kitchen remodel ideas,
kitchen cabinets Austin Texas,
kitchen remodeling in Austin Texas,
kitchen cabinets Austin,
kitchen remodels austin,
fine cabinetry in Austin,,
kitchen cabinet remodel Austin, Texas,
fine cabinetry Austin,
fine cabinetry in Austin, Texas
Once you have decided to commit to that kitchen transformation you need to determine if it will consist of a complete overhaul or just making a few needed updates. You can rest assured that with the right choices you can get an eighty to one hundred percent return on your investment. This means that you can basically increase your home's value by the amount of money you spend on the kitchen upgrade as long as you've made the right design choices.


Kitchen remodel ideas in Austin are quite numerous. First of all consider the layout of your cooking zone around your stove. Include your microwave and toaster into this area. Think about the proximity of your spices and the cabinets that will contain your pots and pans. These items should remain close to the cooking zone so that you don't waste time wandering around looking for things. And don't forget that gadget drawer(s)!

The most important aspect of your kitchen is it's organization. Implement some major organizational design ideas within your new kitchen. You should never interrupt your work triangle formed by the stove, refrigerator, and sink with a lot of foot traffic. Ideally the total footage for the triangle has always been fifteen feet of travel distance but this is harder to accomplish in the larger luxury type kitchens. Pantries can really increase the triangle's distance if they are located too far away.
You must also make some energy minded choices for efficiency by choosing the correct lighting and lighting systems and by installing energy star appliances. One of the greener approaches to a kitchen upgrade is to consider restoring instead of replacing your cabinets. This can be accomplished by either painting or refacing your existing cabinets.
Being sure that your new kitchen is easy to clean is also an important consideration when making design decisions. Choose worktops made of easily cleaned materials that will compliment your lifestyle. Keep all those colors sparkling and bright to prevent light from being absorbed between the worktop and back splash.
Designing your new kitchen can be a bit overwhelming at times because there are so many things to be considered. Do your research and make a list of your needs and prioritize those needs. Take your time considering every aspect because it's much easier to erase a line on the design paper before it's actually built.
A Modern Upgraded Kitchen
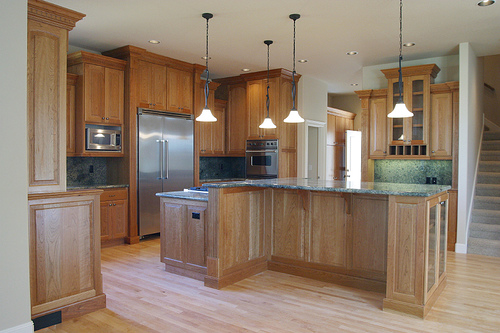
Tags:
Austin,
Texas,
fine kitchen upgrades,
kitchen remodeling,
kitchen makeovers,
how-to,
fine cabinetry,
kitchen cabinetry,
energy minded construction,
kitchen remodeling ideas,
kitchen remodel ideas,
kitchen cabinets Austin Texas,
kitchen remodeling in Austin Texas,
kitchen cabinets Austin,
kitchen remodels austin
Commercial Cabinets Austin, Texas
Using larger commercial cabinetry designs can compensate for the lack of separate office space if the occupants sharing the new facility participate in only one group or a single activity. The larger pieces can be located within a crowded common room or set aside to stand alone. They have the capability of bringing a like group together only to accomplish a given task.
Austin commercial cabinets incorporating multiple work stations can be used as a greeting place to begin business with your customers or as a place to conclude business. Multiple work stations are great in teaching facilities requiring access to an individual computer setup. They can be seen in bank teller desks, sales towers (see attached photo), or the main desk in a fine hotel or airport. Use them to accomplish different activities within a given space as in a guard or security area (see attached photo) of a facility. Each is totally efficient when used for a single duty.
Whether you are dealing in commercial bathroom remodeling, breakroom upgrades, or are in the need of an interesting reception desk you will need the help of a reputable commercial contractor. Every design that will be located within the common area must follow ADA rules for accessibility. Service desks should have designated areas with lowered heights and roll under capabilities to serve the people with special needs. Any commercial cabinetry not located within the common area can take on standard heights and depths.

There are basically two styles of ADA vanities that comply with an unobstructed roll under area below the sink. This capability has everything to do with both the water supply lines and the main waste line connecting the sink. There must be provisions made to protect the user from being scalded when coming into contact with any one of the plumbing pipes serving the sink. These connecting pipes may become heated merely by the water passing through them creating the problem. The open type model should always receive both waste and supply insulating jackets applied directly to the pipes providing protection for the wheelchair user. The closed model concealing the pipes will be equipted with a removable face or face board covering the pipes. This pipe concealing panel must be installed at the correct angle. This allows for the needed unobstructed legroom required for the user. The vanity can extend beyond the sink but the area containing the sink is required to have this roll under capability. This section of the vanity must not be any taller than 34 inches above the finished floor with sufficient lower clearance. Clear unobstructed reach distances around the countertop area must be observed. Any motion controlled sensors integrated into the various dispensing devices and/or plumbing fixtures throughout the restroom present a true hands free benefit to all the restroom users. If these aren't in the budget then at least wrist handles used for controlling the faucet can be incorporated into the design of the vanity. Furthermore, automatic flush valves should be used on all toilets and urinals that provide for hands free use.
Multiple Computer Work Stations
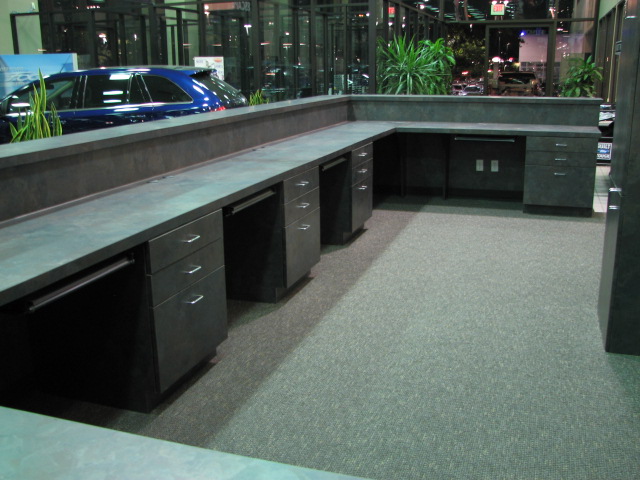
Commercial fine cabinetry can support undermounted monitors providing for the full desk top area, pull out keyboard trays which also conserve space, or CPU mounts that conceal and keep the machines out of the way or taking up space within a given cabinet. These customized cabinets can give your business a sleek, efficient, and organized appearance and assist in keeping clutter out of the public eye. Many configurations are possible to house the work stations in any required number. Just remember that careful thought for function is required prior to settling on a design and don't forget to make your facility ADA accessible if the general public will be served.
Whether you are dealing in commercial bathroom remodeling, breakroom upgrades, or are in the need of an interesting reception desk you will need the help of a reputable commercial contractor. Every design that will be located within the common area must follow ADA rules for accessibility. Service desks should have designated areas with lowered heights and roll under capabilities to serve the people with special needs. Any commercial cabinetry not located within the common area can take on standard heights and depths.

Commercial cabinetry, because of the increased use, must pass the durability test. Many people use and are constantly around pieces like reception desks and the traffic must flow well. All surfaces must be durable and be able to take a pounding. Proper drawer guides must be adequately matched with drawer content weight. Shelf brackets should also fit the weight of the materials they are holding up. Counter tops must be tough but look sharp. Reach limits must be realized and comfortable so that the user never has to leave his or her chair.
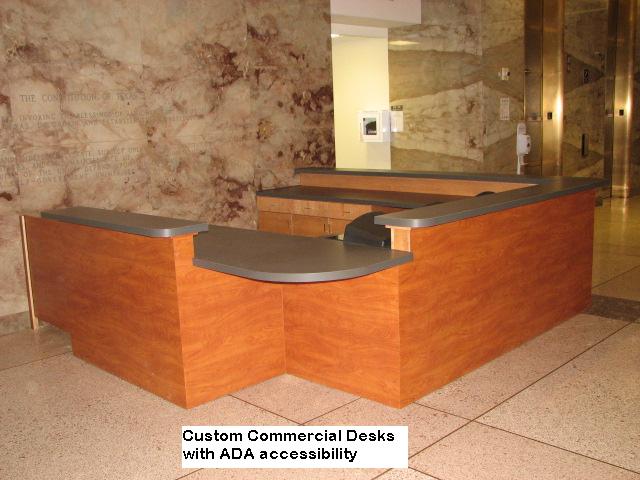
Tags:
Austin,
Texas,
how-to,
efficiency,
fine cabinetry,
commercial cabinetry,
ADA compliant kitchen cabinets,
Commercial Construction,
tenant finish outs,
ADA accessible,
barrier free access,
wheelchair accessible remodeling,
ADA remodeling,
ADA bathroom cabinets,
ADA compliance,
ADA kitchen cabinets,
remodel bathroom for handicap Austin Texas,
ADA vanities,
ADA remodeling Austin, Texas,
ADA bathroom Austin, Texas,
commercial office cabinetry,
commercial ADA bathroom,
commercial ADA accessible vanities,
commercial restroom accessibility remodeling,
commercial cabinets Austin,
commercial office cabinetry in Austin,
Austin offics cabinetry,
Austin office cabinetry,
ADA breakroom,
ADA breakroom cabinets,
All commercial bathroom accessibility modifications in Austin, Texas should always provide for total accessibility. Never take for granted your great fortune of having free and total mobility because your situation could change in an instant. In effect plan for your unthinkable changing future no one could have fathomed. This consideration should always take precedent when compiling your list of specifications not only to satisfy the legal ADA parameters but as a means of providing equal comfort for all patrons.

There are numerous published federal, state, and local guidelines but your local municipality is the dominant entity to satisfy. Federal regulations are a good starting point but these have been revised from state to state. However all enforcement begins with the accessible route and ends at the bathroom in question.

Commercial construction professionals considering any fine bathroom upgrades should begin with the entry door. Is the width substantial for a wheelchair to enter and if so does the closer make the door too hard to open for the impaired? Once inside is there adequate floor space for a 5' turning radius? A typical one toilet and one ADA compatible sink basic restroom measures 7 feet by 7 feet. New commercial cabinetry at the vanity should be built to provide the proper top height and have roll under capability protecting against scalds from the plumbing pipes. Other pertinent questions to consider include; is the urinal in a men's or unisex facility the correct height and is there room for access meeting all ADA guidelines? Does the partition layout provide for at least one handicap stall with adequate room and entry and does it contain a comfort height toilet? Do you have the correct grab bar configuration for the stall in question?
Once these criteria are met you must now consider any dispensers for paper towels, soap, and toilet paper or any other fixed amenities. Are they located at the proper height and is there a reach factor not taken into account? Do you have blade handles to control the faucet at the vanity?
Compliant ADA accessible bathroom upgrades or remodels are no longer considered to be over the top or a needless expense. You never know when you yourself might need help with your own bathroom needs following a temporary or permanent life changing situation.
An Accessible ADA Vanity With Roll Under Capability
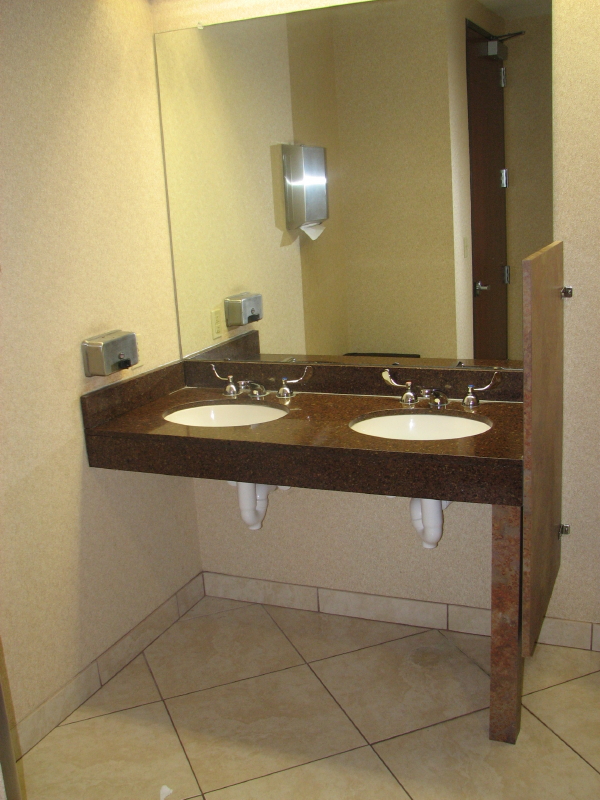
Tags:
Austin,
Texas,
how-to,
commercial cabinetry,
Commercial Construction,
ADA accessible,
fine bathroom upgrades-bathroom cabinetry,
fine bathroom upgrades,
ADA remodeling,
ADA bathroom cabinets,
ADA compliance,
ADA vanities,
ADA bathroom Austin, Texas,
commercial building contractors,
commercial ADA bathroom,
commercial ADA accessible vanitys,
commercial ADA accessible vanities,
commercial ADA vanities,
commercial bathroom remodeling,
commercial restroom accessibility remodeling
A combination of six faces defines nearly any given room. The four walls receive the most preparation since they are usually the focal point as one enters the room. Much time is spent to achieve just the right color, texture, and appearance to create that lasting impression. The fifth surface, the floor, is generally designed for durability and comfort keeping with the rooms color scheme. It too has a great deal to do with the general feeling of the room and as such is always considered in conjunction with the walls. The final surface at the ceiling level is hardly ever taken into account in the finish schedule beyond that of getting a coat of color scheme blending paint.


One may never realize this last face even exists until they are lying in bed staring upward at a very common and unimaginable sight. This most recently neglected surface having such great potential has simply been made boring with the invention and use of drywall. The old out of sight, out of mind gesture kicked in following the sheetrock revolution. Consulting with a residential construction professional in Austin can give you some workable ideas.
Long before drywall was slapped upon the ceiling and left to disappear in monotony, ceilings were both ornate and beautiful. Wood was generally used on the ceiling enabling beams, coffered units, and box ceilings to be limited only by creativity. Klapp board houses had boarded ceilings covered with cheese cloth so that colorful wall paper could be hung. Beaded and v-groove boards were another way to make ceilings interesting. A metalic look was obtained using stamped tin panels of many patterns. When all else failed and a homogeneous look was desired plaster was used.

The look of fine cabinetry along with detailed woodwork and trim can be used on the ceiling to make any job more interesting and "kick it over the top". You can combine creative woodwork with faux or actual metal surfaces for that certain but different look. Beamed and coffered ceilings also create a warm and rich feeling that is beyond the norm. Any use of these special ceilings will give any bath or kitchen upgrade a unique overall feel and look. They can enhance bedrooms, home offices, libraries, vestibules or any room you'd like to reveal a looming accent.
How would you like waking up to this Oak ceiling daily?
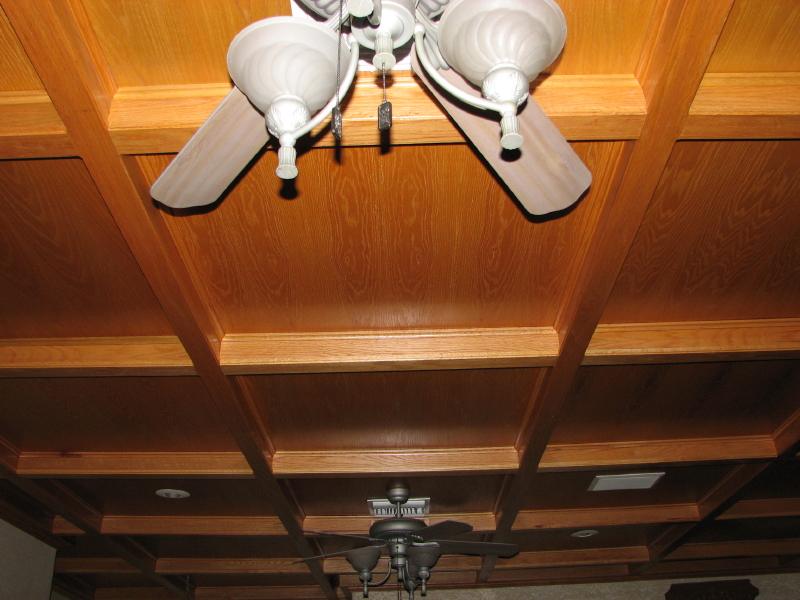
Try spending some of those building funds on the aspects that are only seen when you're at total rest and staring up into dullness!
Tags:
Austin,
Texas,
fine kitchen upgrades,
how-to,
fine cabinetry,
fine bathroom upgrades-bathroom cabinetry,
fine bathroom upgrades-bathroom cabinetry-how-to-c,
fine bathroom upgrades,
wooden and coffered ceilings
If you plan to remodel the ‘food production room’ in your home, then choosing your kitchen cabinets is probably going to be part of the plan. Not surprisingly, kitchen cabinetry is up for scrutiny in terms of the modernization tsunami changing home decor trends in recent times.
Modern cabinets are breaking away from the ornate design found in traditional cabinet styling, rather reflecting minimal trends such as simple, clean design features. Streamlining and modernizing kitchen cabinetry or the storage cabinets used in bathroom transformations works in tandem with other kitchen or bathroom furnishings. The use of new-age quartz countertops with complimentary glass tile backsplashes is becoming the norm.

To the untrained eye a cabinet is just a box within a given space that fulfills a storage need. But have you ever taken the time to look closer at the cabinet's makeup beyond the cost? Before investing your hard earned money into cabinetry for a fine bathroom or kitchen upgrade take some time to get acquainted with the cabinet's parts and pieces.
Cabinets are like anything else in our lives and sometimes we can be deceived by the bells and whistles the cabinet manufacturers want us all to see. They create a sense of false quality for the consumer by blinding them with noticeably concealing finishes masking the innermost important aspect of the cabinets general makeup. In the North American face frame cabinet type the use of hardwood stiles and rails covered by hardwood cabinet doors fills the bill. The most important weight bearing carcass sides, the top, and bottom or floor in a base cabinet are buried by the outer window dressing. The makeup of these aspects is not aesthetic but structural. These are the parts that sit perpendicular to the floor holding up the cabinet top and whatever is upon it. They may cut this expense by using 1/2" or 5/8" thick matrix materials like MDF or particle board and covering these with a vinyl similar to shelf paper that creates "picture wood"of any wood species. The European frameless cabinet types are generally covered entirely in a thin plastic exterior as in the case of melamine which covers up the particle board insides. Check out the picture below representing how a simple plumbing leak creating melamine failure has lead to an entire cabinet replacement. This customer had no choice!
Our kitchens are no longer the "Orphan Annie’s” of our homes. This space now integrates with the rest of the home, and beautifully remodeled kitchens now serve as the main meeting space for our friends and families. You can even have wireless built into the kitchen cabinetry to power up all manner of gadgetry. It all goes to prove that kitchen cabinet design trends are moving in line with advances in technology, and why not – kitchens are the hearts of our homes.
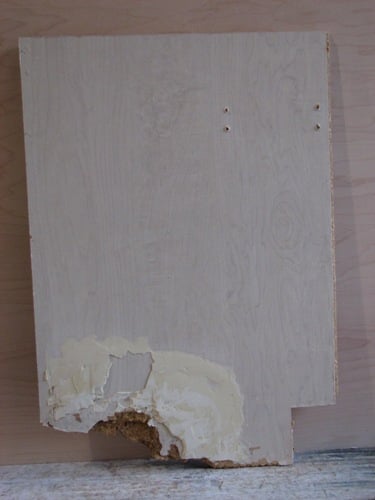
Their next trick is to associate quality cabinet type buzzwords like dovetail jointed drawers, European concealed cup hinges or other specialty hardware, special finishes or paints, and hardwood trim with faces as mentioned above.

Fine cabinetry Austin, Texas consists of an entire 3/4" plywood carcass with a 1/4" plywood back. The plywood gives you some moisture protection against a leaking sink drain trap or faulty supply line or stop valve. European frameless cabinets can be painted on the interior using oil base enamels then covering all the visible exterior surfaces plus the doors and drawer fronts along with their edges with any choice of high pressure plastic laminate. North American face frame cabinets can either be painted or stained and finished with polyurethane. The finish on the plywood makes even more less vulnerable to moisture problems.
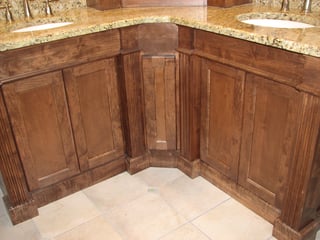

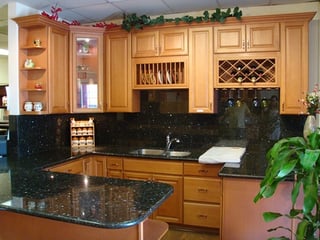
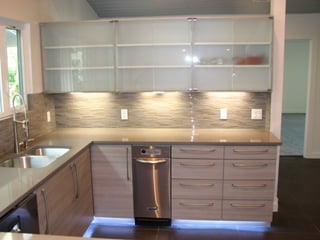

Don't get sucked into thinking that quality is behind the brightest glowing box on the sales floor and never forget that you get what you pay for in this life especially where cabinetry is concerned. Do your homework!
Tags:
Austin,
Texas,
fine kitchen upgrades,
how-to,
fine cabinetry,
commercial cabinetry,
fine bathroom upgrades,
face frame,
European,
bathroom cabinets Austin Texas,
fine cabinetry Austin,
fine cabinetry in Austin, Texas,
Austin, texas kitchen cabinets,,
Austin kitchen cabinets,
bath cabinets Austin, Texas,
bathroom cabinetry Austin, Texas
I am a building professional who has been participating in Austin commercial office remodels and tenant finishes for over 30 years. I've watched beginning business owners sign a lease and blow through their seed money purchasing costly ammenities like window walls or commercial cabinetry that could have been staged later after their initial door opening and they've logged their first dollar.
The beauty of metal stud walls below a grid ceiling is the ease of altering a given situation or floorplan. It is easier to add or remove these walls than it is the ones within your home. Electrical devices can be easily added or a lay in light fixture placed within the grid for additional lighting. That is why the systems were created since not every office configuration will work for every tenant. Even the door and window systems clip together so that they can change locations without being destroyed.
First find a trustworthy leasing agent with a good portfolio of available space for lease. If you're just starting your business find a property that you can live with for a while until your cash flow allows for office improvements. If you're established check and see if there is room for any needed expansion. Check out things like break rooms in nearby suites for future plumbing needs so that you can share a costly drain for sinks. Locate the electrical room because shorter wire runs for future circuits can save you money. Where is your space in proximity to the restrooms? Are the fire exits marked? Is the building ADA accessible? Next negotiate a multiyear deal so that your rent remains at a constant level.

Once you move in it's time to plan for the immediate future. Remember that any improvements that you make that are attached to the building must remain in place when you vacate. Be smart and be sure any alterations you perform will enhance the way the space fits your needs. Think it through and who knows, you just might become a permanent tenant at your new address.
Just One of Many Commercial Offices by T-Square Company in Austin, Texas
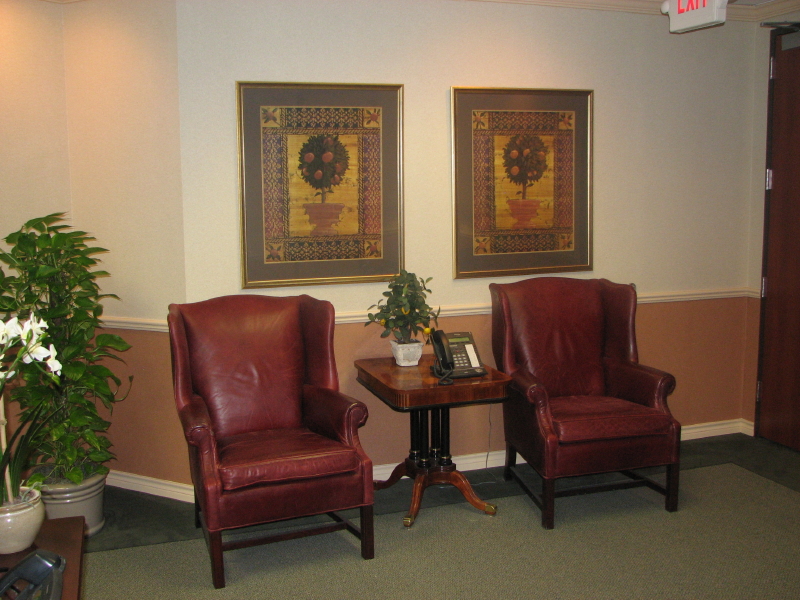
Tags:
Austin,
how-to,
commercial cabinetry,
Commercial Construction,
tenant finish outs,
window walls,
ADA accessible,
ADA bathroom cabinets,
metal stud,
tenant improvement contractor,
ADA vanities,
ADA remodeling Austin, Texas,
ADA bathroom Austin, Texas,
tenant finish Austin Tx,
tenant improvements in Austin,
tenant improvement contractor Austin, Texas,
commercial office remodels,
tenant modifications Austin, Texas,
commercial office remodels in Austin, Texas,
commercial office remodeling in Austin,
tenant finish contractors Austin, Texas,
Austin tenant finish,
Austin office remodels


































