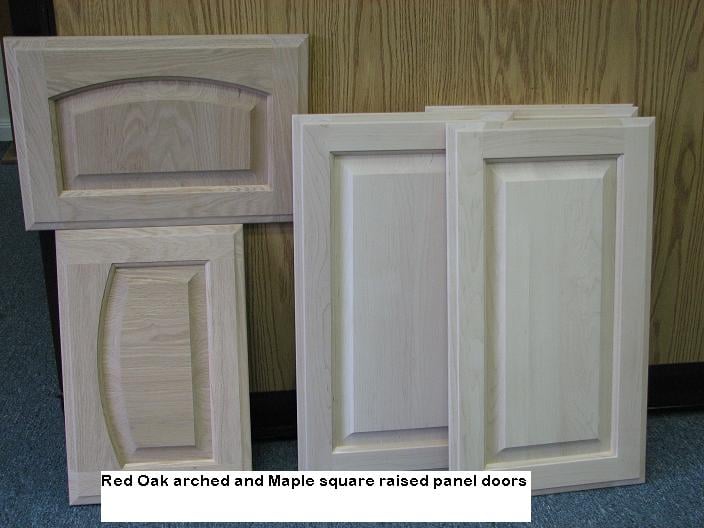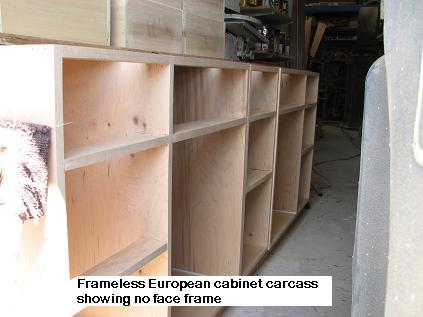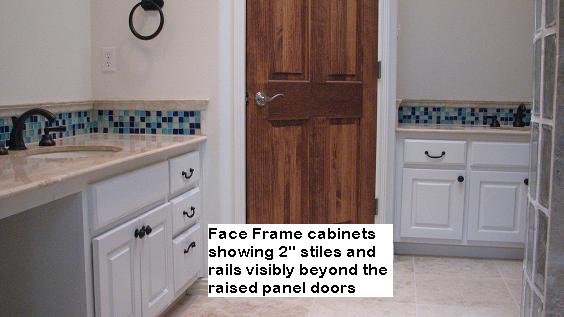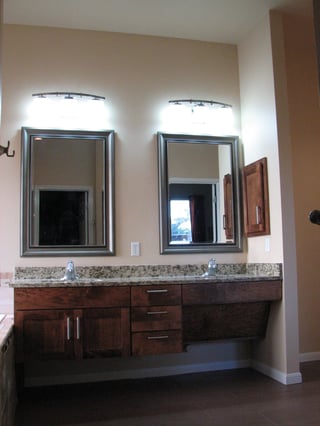Know that a kitchen remodel is not a DIY situation and that you will need to consult with a residential remodeling professional at some point. Be sure to choose a local qualified kitchen remodeling contractor whose personality and qualifications are agreeable with you personally. Check out the reviews on the company to find out how clients have responded to their experiences. You are about to undertake a very important short term relationship in your life with someone you may know by reputation only. The relationship needs to be comfortable and free flowing thus enabling the contractor's creativity level to be at it's highest during your remodeling project. Look at it as a partnership between your needs and the remodeling contractor's abilities. The use of many finishes must be accommodated for. His professional remodeling experience will include the capacity to identify many construction limitations and hazards. These variables underlie the major pitfalls that can be possibly avoided while enabling a remodeling design to come to reality. Don't forget that you get what you pay for and it certainly isn't about the lowest bid but the remodeling company's integrity and knowledge. Some CAPS certified remodeling companies have the experience and education to assist you in accomplishing remodeling upgrades that include accessibility or disability issues. It is important that the job flows between the various trades involved to produce a better final outcome. This too is a reflection on his remodeling experience for which there is no substitute.
Fine Kitchen Cabinetry in Austin, Texas is about the cabinet carcass and the finishes applied to it's front making up a Northern face frame or a frameless European look of your fine cabinetry. Each type will accommodate mounting doors using a concealed cup Euro 32 mm bore hinge and installation is accomplished by varying the type of mounting plate that attaches to the carcass. The mounting plates are specific for the design once the doors are applied in an overlay fashion. If the doors are recessed to be flush with the carcass face then other types of hinges can be used such as wrap around or door stile bore types. Non concealed hinges come in many forms such a strap, Youngdale kerf units, flush, or offset and are used to create a certain style such as an antique look. These hinges also come in many finishes like brass, chrome, or black to name a few.
- Door styles include Flat Panel, Raised Panel, Shaker, Lip Molded, and Slab
- We Create Interesting Cabinets by Varying Both The Height and Depth Along a Cabinet Line
- Featuring Red or White Oak, Poplar, Alder, Cherry, Walnut, Maple, Birch, Ash, Pecan, and many other Exotic Wood Species
- We offer full extension drawers with SOLID WOOD construction for durability mounted on ball bearing guides
- Our cabinets contain fully adjustable shelving supported by metal pilasters
- Many choices of hinges are available from concealed 32mm hidden hinges by Blum or many other surface mounted varieties
- Many convenient pullout options for convenience and clutter reduction are available used for pantries, trash cans, mixer lifts, or under sink storage to name just a few
Frameless European cabinets can either be wooden or covered in plastic laminate per your choice for your Austin kitchen remodel. The laminated application makes for a cleaner application and provides for easy maintenance. These doors are flat with no crevices to conceal grease and grime.
If you go for the wooden look there are many choices from which to choose. These include a slab as above with the edges banded with heat tape or a 1/4" rip of the same wood specie as the door, a flat slab using a lip molding on the edge creating a 3/8" offset door, a raised panel with a 3/4" insert, a flat panel with a 1/4" insert, or a Shaker style with a varying divisions of the face.
Any of these will work for a kitchen or bathroom cabinet remodel Austin, Texas and it is truly a personal preference. So whether you are furnishing a new kitchen or bathroom space or are going for a kitchen or bath upgrade be sure you consider all the possibilities and design the room for function.
Raised Panel Doors Can Be Square, Single, or Double Arched




















