The aging in place phenomenon or movement is characterized by the needs and wants generated by an aging society of homeowners. People age differently because the aging process is based on their individual genetic makeup, lifestyle, and environment. These three factors combine to drive the need for Universal Design within the Aging In Place market. People's personal needs vary with age and the Universal Design of products, services, and environments provide adaptations for aging in place to everyone regardless of their age, ability, or situation. Universal Design becomes invisible when incorporated into a home remodel and is present when help with accessibility is needed. Furthermore, an appealing universal design project creates a greater resale potential. Aging in place construction provides immediate accessibility while universal design techniques provide for accessibility now and when needed in the future. We know that 36% of the nation's housing stock owned by people at age 50 and over was built before 1960. This group represents the most appreciated value in the housing market which may become a separate problem within itself. These homes will have to be adapted the most for the inhabitants requiring aging in place services since they preceded the idea of Universal Design and also involve more general maintenance.


Aging in place is all about living independently for as long as possible within your existing home, neighborhood, and community. It is also about being safe and healthy within your home which has had architectural barriers or dangerous areas removed using proven practical home modifications. Trained and certified CAPS professionals are working throughout the residential remodeling industry demonstrating how you can age in place with the greatest freedom of movement and maneuverability. Aging in place home design is a concept promoting independence and livability for all types of living environments no matter the age or level of abilities of the occupants. The principle is not entirely age related as recuperation periods from injuries or the progression of debilitating diseases like MS or ALS can happen to anyone at any age.

ADA Kitchen Cabinets
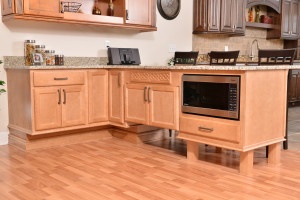
Home modifications for aging in place should include adding non-slip flooring, widening hallways or installing stair lifts, and widening doors. You might also consider lowering light switches and thermostats and installing easier to use door knobs. Many considerations for an aging in place design should be taken into account to provide safety and independence. You should try to provide a clear barrier free path or accessible route to the most visited areas of your home as recommended by the ADA. The three areas needing improvement for a person wanting to age in place include the bathroom, the kitchen, and the family area in order of importance. The alterations in these specific areas are essential for the accessible homes of Austin.
People who are interested in aging in place services and aging in place home improvements are now looking for a level entry into their home along with the maneuverability that a more open floor plan having greater clear unobstructed floor space presents. They desire flat floors without transitions requiring steps or stairs to move around. Ramps having a correct 1:12 slope can be used to get them up to the level floor space at the exterior entries or the garage access. ADA compliant kitchen cabinets and ADA bathroom cabinets will more than likely come into play to complete any accessible home remodeling project.
ADA Bathroom Cabinets
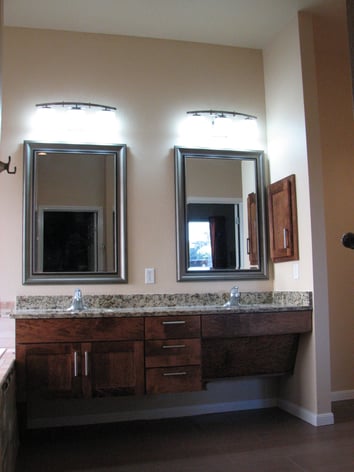
There are really three categories of aging in place customers. Those who are simply and wisely planning ahead for their futures to remain in their present homes. The second category concerns those people who know they have a chronic medical disorder and need to prepare in advance for accessibility issues which will come as a result of their disease. People with diseases that are constantly causing increased physical or mental changes to their being are a good representative of this second group. The third group involves those people who either have had a chronic problem that has progressed severely altering their mobility or those who have sustained a life altering tragedy such as being involved in an accident. All of these groups will drive the future metamorphosis of existing inaccessible dwellings.

The goal of an accessible bathroom design in Austin is to make the bathroom a safe space for everyone who uses the facilities. Aging in place services use universal design to accommodate wheelchair use and can make the bathroom more comfortable for all generations with or without specific needs. It is important to carefully outline the scope of work during the remodeling of an accessible bathroom by first taking inventory of the users capabilities, needs, and preferences. All disability home remodeling or disability bath remodels in Austin must be done considering all the data provided by the client, his or her family, and any caretakers involved. Aging in place design must be carried out by an aging in place specialist.
The National Association of Home Builders, in partnership with the AARP and Home Innovation Research Labs, created the CAPS program, which includes training and education on the technical, business management and customer service skills essential to compete in the fastest growing segment of the residential remodeling industry--home modifications for aging in place. David L. Traut, CAPS owner of T-Square Company in Austin, Texas is one of the select group of professionals nationwide to earn the Certified Aging-In-Place Specialist (CAPS) designation, identifying him as a home remodeler and builder with the skills and knowledge necessary to remodel or modify a home to meet the unique needs of the older population, disabled owners or their visitors.
For additional information about the CAPS program, visit nahb.org/CAPS. For more information about T-Square Company, visit www.tsquareco.com or call 512-444-0097.
Tags:
ADA compliant kitchen cabinets,
aging in place remodeling,
aging in place home modifications,
aging in place home improvements in Austin,
CAPS certification,
ADA remodeling,
ADA compliance,
ADA kitchen cabinets,
aging in place construction,
custom tub to shower conversions,
CAPS professional in Austin,
home modifications for independent living,
aging in place specialist,
aging in place services,
aging in place design,,
disability home modifications in Austin,
handicap remodeling contractors,
ADA vanities,
ADA remodeling Austin, Texas,
ADA bathroom Austin, Texas,
wheelchair accessible showers in Austin,,
roll in showers,
roll in showers in Austin,
universal design/build ideas,
Austin Accessibility Design,
Austin senior living solutions,
Austin accessible home remodeling,
certified aging in place consultant in Austin,
bathroom modifications for disabled in Austin, TX,
aging in place specialist in Austin,
senior aging in place services,
age in place home design,
why is aging in place important,
what does it mean to age in place
There are many benefits to aging in place and one of the most important ones is that seniors get to remain in their own homes with the surrounding comforts that are important to them representing a healthy option. Their homes have been made safer per their physical makeup through home modification and services provided by aging in place specialists. Since the places where we live become a part of who we are and provide comfort, CAPS certified remodeling techniques provide for senior independence while they remain in their familiar surroundings, around their neighbors, and in a familiar community. The option of nursing homes are very expensive and packed with people with all sorts of disabilities. Hence, the limited staff means limited personal care and socialization in an unfamiliar setting.


Let's compare the alternative costs associated with aging in place when you already own your home. The more institutional alternative of assisted living accompanied by more medical expertise and staff training plus the access to emergency medical facilities is available as opposed to renting an apartment. These are two of the main alternative choices for seniors who decide not to remain in their own homes. According to a national study done in 2014, the average cost for assisted living ranged from $3,000 to $3,500 per month. However, if you decide to age in place in a high quality one bedroom apartment, the rent will run around $1,300 per month. Living in the privacy of your own home or with loved ones represents a preference by most seniors and only property taxes and periodic maintenance must be taken in account.
Knowledgeable construction and design professionals are utilizing their CAPS training across the nation. CAPS stands for Certified Aging In Place Specialist. This designation is taught through the National Association of Home Builders in collaboration with AARP. CAPS connects responsible professionals with home owners who need these services on an ever-increasing basis. CAPS is a nationwide initiative and all active CAPS members can be found at nahb.org/CAPSdirectory. Aging in place home design is a concept promoting independence and livability for all types of living environments no matter the age or level of abilities of the occupants. The principle is not entirely age related as recuperation periods from injuries or the progression of debilitating diseases like MS can happen to anyone at any age.
Roll In Showers

During a home assessment for increasing accessibility the structural needs of the client will be noted and documented through sketches, photos, and conversation by a registered CAPS professional. All the surroundings will be taken into account from the flooring to the layout of a specific room or location as it pertains to the inhabitant's ease of usability. The physical and emotional needs of the occupant will also come into play because of mobility, sensory, or cognitive concerns. Each individual with similar impairments describes his or her limitations differently when undergoing elder construction. The blind don't experience their world the same as a person with deafness. The ultimate goal is to modify the home in a custom manner to provide for the maximum health, independence, and safety of the occupant. Often the input from any caretakers like a physical or occupational therapist during the assessment phase can prove to be invaluable. The three main rooms involved in aging in place home modifications are the bathroom, the kitchen, and the family room in that order. These areas make up the most occupied spaces of any home and will be connected by a designated accessible route. The basic needs involve access through wider doorways, non slip floor surfaces, and adequate cabinet and plumbing fixture accessibility. What is more important is that we must observe safety for everyone as the baby boomers choose to age in place within their homes.
An average Aging in Place master bathroom home modification providing total accessibility given there is a large space to remodel at onset will come in around $30,000. This can vary in many aspects if there is not enough room to change the existing floor plan. Smaller bathrooms can cost $15-20,000 but will not have the barrier free accessibility as the larger modified bathroom. Fully accessible kitchens will run on the average of $40,000 depending on the size of the existing kitchen. These are both one time costs for sustainability of a given lifestyle and location providing future independence and safety for the homeowner who participates in accessible home remodeling.

In designing for specific physical conditions, we realize that aging doesn't always bring on disease while the body declines making certain physical limitations inevitable. Arthritis is the most common chronic condition to appear as it restricts ordinary daily activities. The lack of hand strength and stiff knees are indicative of this illness. This most reported arthritic condition affecting people over the age of 65 is followed by heart disease and vision loss in that order. Smart aging design and concepts can compensate for the introduction of frailty, lack of mobility, and blindness in aging in place families. We are constantly coming up with new methods for home modifications and household products to increase the comfort of our residential environments.

David L. Traut, CAPS the owner of T-Square Company in Austin, Texas is one of the select group of professionals nationwide to earn the Certified Aging-In-Place Specialist (CAPS) designation, identifying him as a home remodeler and builder with the skills and knowledge necessary to remodel or modify a home to meet the unique needs of the older population, disabled owners, or their visitors. We offer a complete line of aging in place services.
Tags:
wheelchair accessible remodeling,
wheelchair accessible baths and kitchens,
CAPS certified remodeling in Austin,
aging in place remodels,
aging in place construction,
CAPS certification holder in Austin,
home modifications for independent living,
bathroom modifications for elderly,
aging in place specialist,
aging in place services,
aging in place design,,
elder construction,
certified aging in place specialist,
handicap remodeling contractors in Austin,
independent living in Austin Texas,
disability home modifications in Austin,
Austin elder construction,
remodel bathroom for handicap Austin Texas,
handicap home modifications for disabled,
handicap accessibility,
handicap remodeling contractors,
bathroom modifications for disabled,
disability home modifications,
ADA vanities,
home modifications Austin, Texas,
accessibility remodelers in Austin,
ADA remodeling Austin, Texas,
roll in showers,
roll in showers in Austin,
home modifications for independent living Austin,
Austin senior living solutions,
certified aging in place consultant in Austin,
bathroom modifications for disabled in Austin, TX,
aging in place specialist in Austin,
aging in place design in Austin,
senior aging in place services,
age in place home design,
why is aging in place important
Accessible homes look much like other homes but they still help with handicap accessibility. These homes often have a sunny open feeling since there are fewer walls between common areas. Level floors create a comfortable flow between living areas and make rooms easier to keep clean. The kitchen is more efficient having compact storage and the bathrooms are a little more spacious than in a traditional home. The house is safe designed to reduce the potential for falls. Adequate glare-free lighting is well positioned to prevent dark spots. The accessible home is the home of the future representing the way we want to live right now. Well-planned accessible homes lift the spirits and enhance dignity. They have the ability to transform our relationships with our bodies and our homes.


Knowledgeable construction and design professionals are utilizing their CAPS training across the nation. CAPS stands for Certified Aging In Place Specialist. This designation is taught through the National Association of Home Builders in collaboration with AARP. CAPS connects responsible professionals with home owners who need these services on an ever-increasing basis. CAPS is a nationwide initiative and all active CAPS members can be found at nahb.org/CAPSdirectory.

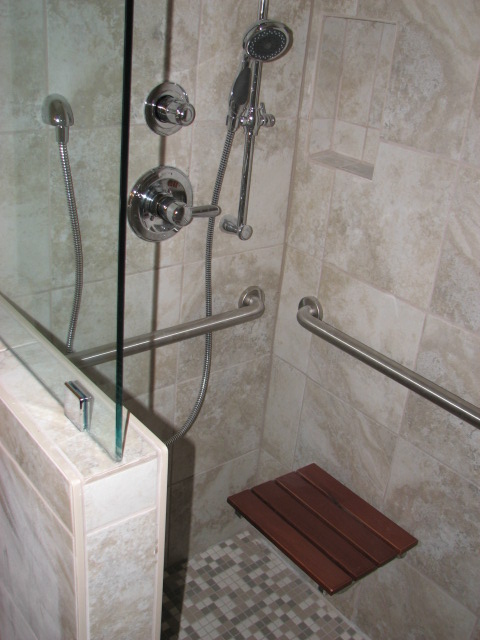
During a home assessment to increase accessibility within the home, the structural needs of the client will be noted and documented through sketches, photos, and conversation by a registered CAPS professional. All the surroundings will be taken into account from the flooring to the layout of a specific room or location as it pertains to the inhabitant's ease of usability. The physical and emotional needs of the occupant will also come into play because of mobility, sensory, or cognitive concerns. Each individual with similar impairments describes his or her limitations differently when undergoing elder construction. The blind don't experience their world the same as a person with deafness.

What really defines accessible home modifications and elder construction in Austin? Barrier free architectural design and accessibility for all who enter the structure while approaching the main living areas of the home in question is a fair definition. Universal design and aging in place trends have taken hold in the residential remodeling industry. The current housing inventory doesn't offer the features needed for safety and accessibility in the numbers needed to accommodate the ever growing demand. It is ultimately up to the individual homeowners and their families to plan for future housing needs. Once it is discovered that modifications to an existing home are not possible to accomplish total accessibility then it is time to consider a newer or custom built accessible home.
The National Association of Home Builders, in partnership with the AARP and Home Innovation Research Labs, created the CAPS program, which includes training and education on the technical, business management and customer service skills essential to compete in the fastest growing segment of the residential remodeling industry--home modifications for aging in place. David L. Traut, CAPS owner of T-Square Company in Austin, Texas as a handicap remodeling contractor is one of the select group of professionals nationwide to earn the Certified Aging-In-Place Specialist (CAPS) designation, identifying him as a home remodeler and builder with the skills, training, and knowledge necessary to design and remodel or modify a home to meet the unique needs of the older population, disabled owners, or their visitors.
Accessibility home modifications or wheelchair accessible kitchen and bathroom remodeling in Austin will allow anyone with limited mobility within your home to feel more empowered and independent. The extent of a customized accessibility design is dependent upon the activity level of the person requiring the modifications. Whether someone needs a cane, walker, or wheelchair to help with mobility it is definitely a game changer for accessibility within the home. Aging in place home modifications help people maintain their living environment for as long as it works for them before they might need assisted living care or a nursing home.
Home modifications for aging in place should include adding non-slip flooring, widening hallways or installing stair lifts, and widening doors. You might also consider lowering light switches and thermostats and installing easier to use door knobs. Many considerations for an aging in place design should be taken into account to provide safety and independence. You should try to provide a clear barrier free path or accessible route to the most visited areas of your home as recommended by the ADA. The three areas needing improvement for a person wanting to age in place include the bathroom, the kitchen, and the family area in order of importance.
Tags:
ADA accessible,
ADA bathroom cabinets accessible routes,
aging in place remodeling,
aging in place home modifications,
wheelchair accessible remodeling,
custom tub to shower conversions,
accessibility home remodeling in Austin,
CAPS remodeling techniques,
home modifications for independent living,
handicap home modifications for disabled,
Austin Handicap Remodeling,
universal design ideas,
certified aging in place consultant in Austin,
bathroom modifications for disabled in Austin, TX,
aging in place specialist in Austin,
aging in place design in Austin
All disability home remodeling or disability bath remodels in Austin must be done considering all the data provided by the client, his or her family, and any caretakers involved. Aging in place design must be carried out by an aging in place specialist who is also a reputable residential remodeling professional.The goal of an accessible bathroom design in Austin is to make the bathroom a safe space for everyone who uses the facilities. Aging in place services use universal design to accommodate wheelchair use and can make the bathroom more comfortable for all generations with or without specific needs.

During a home assessment for increasing accessibility the structural needs of the client will be noted and documented through sketches, photos, and conversation by a registered CAPS professional. All the surroundings will be taken into account from the flooring to the layout of a specific room or location as it pertains to the inhabitant's ease of usability. The physical and emotional needs of the occupant will also come into play because of mobility, sensory, or cognitive concerns. Each individual with similar impairments describes his or her limitations differently when undergoing elder construction. The blind don't experience their world the same as a person with deafness. The ultimate goal is to modify the home in a custom manner to provide for the maximum health, independence, and safety of the occupant. Often the input from any caretakers like a physical or occupational therapist during the assessment phase can prove to be invaluable. The three main rooms involved in aging in place home modifications are the bathroom, the kitchen, and the family room in that order. These areas make up the most occupied spaces of any home and will be connected by a designated accessible route. The basic needs involve access through wider doorways, non slip floor surfaces, and adequate cabinet and plumbing fixture accessibility. What is more important is that we must observe safety for everyone as the baby boomers choose to age in place within their homes. For more information about T-Square Company, visit www.tsquareco.com or call 512-444-0097.
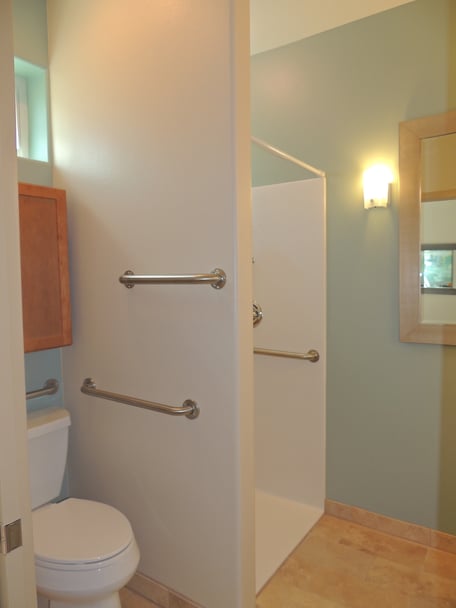
Accessibility home modifications or wheelchair accessible kitchen and bathroom remodeling in Austin will allow anyone with limited mobility within your home to feel more empowered and independent. The extent of a customized accessibility design is dependent upon the activity level of the person requiring the modifications. Whether someone needs a cane, walker, or wheelchair to help with mobility it is definitely a game changer for accessibility within the home. Aging in place home modifications help people maintain their living environment for as long as it works for them before they might need assisted living care or a nursing home.
A five foot turning radius allowing the wheelchair to maneuver into any approach must also be associated with the ADA vanity. A 36x48" clear approach area to the vanity must be observed and this can overlap the five foot turning radius within the bathroom. The area of travel will then be enhanced by an unobstructed clear accessible barrier free route dedicated to reaching the vanity.

Accessible bathrooms today contain stylish ADA compatible vanities set at a universal height of 34 inches with clear knee spaces. Plan on 27 inches of vertical clearance for a wheelchair. The sink faucets must be easily controlled by either wrist handles or levers. The faucets can be fitted on the side of the sink to make them easier to reach. Or install infra-red faucets that detect motion. Hang the mirror low enough for a seated person to see themselves, and tip the top of the mirror out. Bathroom vanities with universal height cabinet tops and open knee spaces are taking over the marketplace. The sink faucets are easily controlled by either wrist handles or levers. Toilets are available in comfort heights eliminating the deep knee bend needed for seating. Toilet seats are available with a heat feature and some have the ability to self close or have a night light. Curb-less roll in showers are advised for everyone involved in disability access baths. The threshold is the most dangerous component for any ADA compatible shower. Not only is it impossible to overcome in a wheelchair but it isn't safe for those who are vision impaired or those with mobility issues. Curbless roll in showers that are 5 feet wide and 3 feet deep having a 36" clear entrance are advised for everyone. Low threshold shower bases with add on ramps can solve the shower entry problem when the floor cannot be lowered to form a true contoured roll in slope. The accessible shower should contain at least a shower wand on a sliding bar for varying heights of use along with a regular shower head and control if desired. Installing fixtures with a scald guard or lowering the temperature at the water heater is a must to prevent burns.The shower should contain at least a shower wand on a sliding bar for varying heights of use along with a regular shower head and control if desired. Folding seats are useful if caretakers are ever involved. A low profile or roll in shower base will provide wheelchair or walker access. Grab bars around the bath and especially in the shower should be used while non slip floor covering should always be considered. The lack of doors represents a change in the cabinet market. The new open look lets homeowners access what is stored within the cabinet without an open door blocking their clear path for approach. No matter in what manner the doors are hung they always interfere with accessibility. Today, the open cabinet look is seen in both the bath and kitchen.
Natural lighting is always better for anyone using the bath. Adequate task lighting in the shower, dressing area, and vanity vicinity should be installed. Lowered switches at around 48" above the floor in reaching distance should control all the lighting. Outlets that are ground protected should be installed at 18" above the floor for convenience.
Aging in place home modifications are available through T-Square Company. Each design/build situation will be customized to fit your personal needs. Call 512-444-0097 today to begin the accessible second chapter of your life while remaining safe and secure in your existing home. CAPS 1636580
Tags:
disability home remodeling in Austin,
home modifications for independent living,
disability bathroom remodeling in Austin,
bathroom modifications for elderly,
aging in place specialist,
aging in place services,
aging in place design,,
elder construction,
certified aging in place specialist,
handicap remodeling contractors in Austin,
independent living in Austin Texas,
disability home modifications in Austin,
bathroom modifications for disabled,
Austin accessible home remodeling,
certified aging in place consultant in Austin,
bathroom modifications for disabled in Austin, TX
In designing for specific physical conditions, we realize that aging doesn't always bring on disease while the body declines making certain physical limitations inevitable. Arthritis is the most common chronic condition to appear as it restricts ordinary daily activities. The lack of hand strength and stiff knees are indicative of this illness. This most reported arthritic condition affecting people over the age of 65 is followed by heart disease and vision loss in that order. Smart aging design and concepts can compensate for the introduction of frailty, lack of mobility, and blindness in aging in place families. We are constantly coming up with new methods for home modifications and household products to increase the comfort of our residential environments.


Mobility limitations vary dramatically but, depending on the personality of the individual, any diminished capacity creates feelings of dependence or depression. When considering an accessible home remodeling project, anticipate that any conditions you are experiencing will only progress for the worst with age. Simple changes to help with hand grip strength or coordination within the home can include large rocker type wall switches, touch controlled lamp switches, and converting round door knobs to lever sets. Mobility aids like walkers, canes, and wheelchairs need to be available at any time. People utilizing these mobility aids may use them all but at different times during the day or hopefully not at all. Accessible home remodeling must take this into account and be designed to accommodate them all as needed by the user.
Custom Walk In Showers
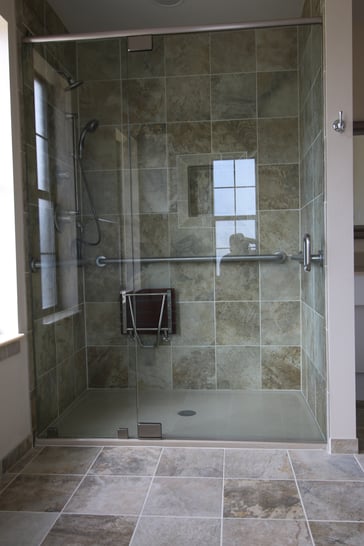

Most residential housing is geared to young healthy adults. Builders do not take into account age-related conditions such as reduced mobility or limited range of reach. Hence, dwellings do not support the physical and sensory changes that older adults encounter as they age. What appear to be insignificant home features can have significant effect: for a person with even minor aging issues.
Some permanent disabilities require constant wheelchair use. The home modifications must accommodate a person who is always seated. A five foot turning radius should be observed in the bathroom, kitchen, and living area so as not to restrict the movement of the wheelchair. An unobstructed barrier free accessible route will be determined during the assessment for wheelchair accessible remodeling. Clear wider hallways of at least 42" in width and doorways of at least a 32" clear width must be the standard. Light switches and cabinetry must be lowered where 48" is the reaching limit of a person sitting.
Impaired memory and think presents a different set of problems to the aging in place specialist's design. Every effort must be made to limit the confusion of those utilizing the remodeled space. As with all progressive diseases , a patient's needs will change over time, any modifications or solutions may be effective only for short periods of time. Restricting the entrances to rooms that present the greatest hazards like the kitchen and bathroom must be taken into account during the assessment.
Concerning visual challenges, good lighting that is not glaring, appropriate color choices, and contrasting elements within the room design are paramount as considerations for a design. Hearing limitations require LED lighting to indicate appliances being on. Doorbells, stove tops, and life safety devices need to be visual as well as audible.
Accessible homes look much like other homes but they still help with handicap accessibility. These homes often have a sunny open feeling since there are fewer walls between common areas. Level floors create a comfortable flow between living areas and make rooms easier to keep clean. The kitchen is more efficient having compact storage and the bathrooms are a little more spacious than in a traditional home. The house is safe designed to reduce the potential for falls. Adequate glare-free lighting is well positioned to prevent dark spots. The accessible home is the home of the future representing the way we want to live right now. Well-planned accessible homes lift the spirits and enhance dignity. They have the ability to transform our relationships with our bodies and our homes.
Knowledgeable construction and design professionals are utilizing their CAPS training across the nation. CAPS stands for Certified Aging In Place Specialist. This designation is taught through the National Association of Home Builders in collaboration with AARP. CAPS connects responsible professionals with home owners who need these services on an ever-increasing basis. CAPS is a nationwide initiative and all active CAPS members can be found at nahb.org/CAPSdirectory.
What really defines accessible home modifications and elder construction in Austin? Barrier free architectural design and accessibility for all who enter the structure while approaching the main living areas of the home in question is a fair definition. Universal design and aging in place trends have taken hold in the residential remodeling industry. The current housing inventory doesn't offer the features needed for safety and accessibility in the numbers needed to accommodate the ever growing demand. It is ultimately up to the individual homeowners and their families to plan for future housing needs. Once it is discovered that modifications to an existing home are not possible to accomplish total accessibility then it is time to consider a newer or custom built accessible home.

Aging in place home modifications are available through T-Square Company in the Austin area. We have an A plus rating with the local BBB and have over 30 years of remodeling experience. We are additionally a certified aging in place specialist offering complete aging in place services. Each design/build situation will be customized to fit your personal needs increasing your accessibility. Call 512-444-0097 today to begin the accessible second chapter of your life while remaining safe and secure in your existing home. CAPS #1636580
Tags:
wheelchair accessible baths and kitchens,
ADA remodeling,
disability bathroom remodels,
handicap accessible bathrooms,
aging in place designs,
accessibility home remodeling in Austin,
CAPS professional in Austin,
accessible home remodeling,
CAPS remodeling techniques,
Universal Design,,
home modifications for independent living,
aging in place services,
elder construction,
certified aging in place specialist,
handicap remodeling contractors in Austin
Millions of Americans are living longer and have more active lives. While this group is embracing newly found and changing lifestyles, a need to revitalize their home environments through elder living solutions has come about. Identifying this major opportunity while developing the skills to interact with those needful homeowners has created a new type of remodeling. A certified aging in place specialist or CAPS home remodeler has completed the coursework and training in how to help keep existing homeowners in their homes longer. They will be listed in a national directory compiled by the NAHB in Washington.

Everyone ages differently and has different needs and wants. The factors that constitute the aging in place market for all individuals are based on a persons genetic makeup, their lifestyle including the choices they have made while living their life, and their environment. These factors have brought about the need for universal design and handicap remodeling contractors. This is the design of products, services, and environments that are usable by as many people as possible regardless of age, ability, or situation without the need for adaptation or specialized alterations. It provides for the greatest safety and access for any home guests or occupants and is undetectable when done well. Since so very few homes share the accessibility offered by universal design, to satisfy the needs of a particular household member brought about by an accident, an illness, or simply the aging process there will always be a need for customized accessibility features. This will be accomplished by a CAPS accredited remodeling professional producing a truly functional design. This same competent design/build home remodeling company who understands and practices aging in place home modifications in Austin should carry out the work to fit the design and insure your safety and accessibility. A certified aging in place specialist will be listed in Washington on the NAHB CAPS listing.

There are three segments that are served within the aging in place marketplace. The first segment includes those clients without urgent needs. They have no immediate health issues and simply have a preference for universal design techniques. The second segment focuses on a group of homeowners with progressive health condition needs. These people have a chronic or progressive conditions like MS requiring special modifications to their home allowing them to age in place. This group of people will face a time of urgency at some point in their lives as their mobility needs evolve. The third sector involves those people who have undergone traumatic health changes that necessitates immediate modifications to their home in order to age in place. Only aging in place home remodeling in Austin can accomplish the home modifications for all three sector's needs mentioned above. As our society evolves away from institutionalized care, making a home more comfortable for both older adults and their visitors can have an immediate benefit on the comfort and lifestyle of the adult child.

Some of our societal statistics that weigh into aging in place situations include reports stating that 19% of the population between the ages of 16 and 64 and 42% of those of us 65 and over have a physical disability affecting the activities of their daily lives. For a progressive condition, aging in place home remodeling in Austin definitely comes into play. This is the only way to insure both the safety and mobility for the homeowner or family member requiring the home modifications for elder construction. The two main groups driving this aging in place market are those people who are 65 and over and the baby boomers. The first group is projected to reach 55 million in 2020. The baby boomer generation born between 1946 and 1965 today make up 28% of the U.S. population and are made up of some 77 million people. Modifications of existing homes is important because people of age 50 and older want to remain in their current home for as long as possible. Aging in place home modifications in Austin should only be done by a CAPS certified remodeling company. This is the only way that you can be assured that the home modifications are the right choices to satisfy your needs. There is no need to waste money only to find out that the wrong alterations were done by an inexperienced and nonqualified remodeling company. Always check their creditials to verify that they hold a CAPS certification.
Typical Aging In Place Home Modifications
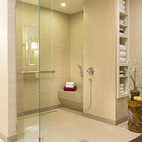

Tags:
Austin,
Texas,
accessible routes,
aging in place remodeling,
aging in place home modifications,
aging in place,
aging in place home improvements in Austin,
bathroom remodeling,
wheelchair accessible baths and kitchens,
CAPS certification,
CAPS certified remodeling in Austin,
aging in place remodels,
aging in place construction,
accessibility home remodeling in Austin,
accessible home remodeling,
disability home remodeling in Austin,
home modifications for independent living,
disability bathroom remodeling in Austin,
bathroom modifications for elderly,
aging in place services,
aging in place design,,
handicap remodeling contractors in Austin
A revolution in building design standards is long overdue. Our current building design standards do not address the needs of more than one third of our existing population. Many more people can greatly benefit from accessible design versus conventional design. Our rapidly aging population is experiencing the limitations of our personal living environments and elder living solutions are becoming a problem. Any evolution in building practically always begins in the common areas of the commercial building sector. The American Disabilities Act of 1990 increased the attention needed for those people having the right to equally access their work place and any recreational or leisure facilities. These rules at least offer minimal solutions for those needing the most help with any building access. In Austin, we now must provide access to one bathroom on the first floor in new homes as deemed by our newly adopted building regulations. This basic right to an accessible bathroom is finally being enforced by the city's building inspectors. What a tremendous needed and basic design improvement!


Aging in place design, construction, and remodeling has become synonymous with handicap accessible home design and modification during our lifetime. Home modifications using aging in place design techniques can be used to accommodate anyone from people with mobility impairments to those with vision loss, hearing loss, or even cognitive or developmental disabilities. Accessibility home modifications or wheelchair accessible kitchen and bathroom remodeling in Austin will allow anyone with limited mobility within your home to feel more empowered and independent. The extent of a customized accessibility design is dependent upon the activity level of the person requiring the modifications.
If you have been paying attention to the medical news concerning our society you are well aware we are living longer than just a few decades ago. As a result, our senior populations requiring elder construction and remodeling are expanding and most people will experience health issues that are most common among the elderly. Most seniors will reach a point in their lives when they require specialized home environments to safely retain their independence. No longer are the labels of "abled" and "disabled" so defined once the issue of aging is brought to light in our society. Physical conditions, activities, and architectural barriers culminate in what is known as disabilities. Each contribute their part in forming this complex phenomenon. Disability is now a cultural milestone and certainly not viewed as just a personal problem within our society.

Physical limitations affect many more people than the daily users of walkers and wheelchairs. Many members of our life experienced or elder society have significant problems in dealing with their home environment. Todays conventional building standards conflict with most people's accessibility when you consider our created architectural barriers concerning cabinetry and door opening widths, individual strength, range of motion, movement, manual dexterity, balance, and coordination . Once the demands of our built environment exceed their capacities we become excluded from a room or even the entire home. The building world must work in unison to be sure the entire living environment meets basic needs in addition to affordability and structural integrity for the consumer and home owner. This includes both the home and the components within the home being accessible to all inhabitants. Privacy, sense of belonging, sense of control, and the sense of safety and security make up the quality of life for any home and should be considered for any design.
We now need a new vision of a home that works for everyone and this attitude is becomming the new reality stemming from the revolution. The new building revolution of universal design. The new accessible homes are being created along with ways to make the older homes more accessible through the use of CAPS certified remodeling. This new way of thinking is enabling aging in place to become a reality for our new older majority of homeowners, a group where disability is a fact of life.
Accessible Home Designs In Austin, Texas
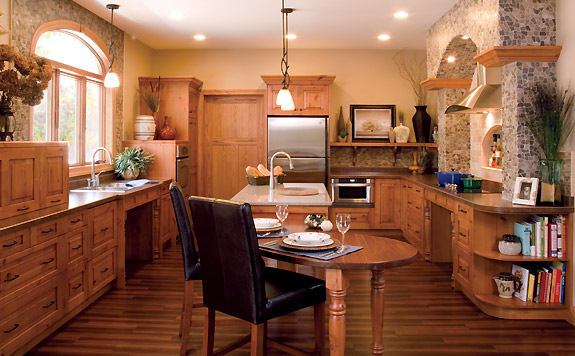
Tags:
ADA compliant kitchen cabinets,
accessible routes,
aging in place remodeling,
aging in place home modifications,
aging in place home improvements in Austin,
wheelchair accessible remodeling,
wheelchair accessible baths and kitchens,
handicap home modifications,
ADA compliance,
aging in place remodels,
disability bathroom remodels,
aging in place construction,
aging in place designs,
kitchen remodel ideas,
home modifications for independent living,
aging in place specialist,
aging in place services,
aging in place design,,
handicap remodeling contractors in Austin,
disability home modifications in Austin
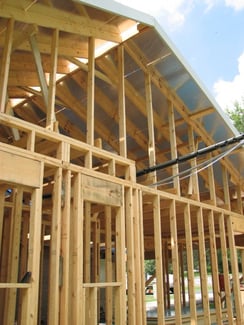
When you have finally decided to pursue a personal building project for your home and are now ready to hire a residential construction contractor in Austin, Texas you must first verify the company's capabilities and completion record. First you really need to know just how reputable a business is before jumping on board with anyone. Is there an office or shop listed with a physical address and not just a P O Box. The safest way to validate any contractor's record and understand their business is by utilizing free listings available from your local Better Business Bureau either through their website or via the telephone. Any consumer can see if the contractor is not only a current member and for how long but if they are an accredited member with a rating given out by the BBB based on track records of the contractor. You can find out how long they've been in business and if there have any derogatory complaints against them. You can be assured that no money has changed hands for receiving the accreditation grade which is based on the total profile of the contractor's business. Don't get caught taking the easy route to a decision blindly trusting posted lists of trusted businesses that are available on the internet . Many say that no contractor can pay a fee to be listed on their approved sights; however, a fee was certainly paid by someone to be listed or the web sight could not exist.

After checking out the local business listing on the BBB why not look into the business owner himself. Linked In can provide you with some background on the business owner like educational experiences, how long they've been in business, and other general knowledge. Just how transparent is the business and is it in good standing? Yelp is another web site where a free listing about a business containing testimonials has been posted by their clients. You can verify if a business exists and find out more about them plus you can always ask for more references.


Now that you know the business actually exists and the owner is both local and somewhat reputable, you should take note in how they conduct their business. Is the contractor trying to do the job without a city permit not being registered with the city and county or does he have both general liability and workman's comp insurance? The old adage that "if there is a permit involved then my taxes surely will go up because of the improvements" gets shot down because city officials make sure the work is done in line with the accepted building code. The time to obtain the permit and it's fees surely outweighs the costs of the judgments you would have had to bring against the incompetent contractor once his methods failed. Now how about asking to see a current certificate of insurance for the company? The contractor must have general liability coverage to cover any accidental physical occurrences while working on your home. He must also have workman's comp insurance to keep any employees working on your home from suing you as the homeowner if they are hurt on the job.
I tell my customers all the time that one of their main ways of choosing a residential building professional in Austin, Texas with a good track record and BBB experience rating is the ability for them to do work with the particular residential building contractor they are interviewing. Can they communicate easily relying on the contractor's experience and reputation and can they get along throughout the sometimes long and detailed construction process? Are they compatible as human beings because the only energy that should be spent during the project should be directed toward it's completion.
T-Square Company can help you with kitchen and bath remodels, room additions, or simply making your home more accessible for you or a loved one. Our design build projects will be customized to your fit your needs and are guaranteed to blend with your homes existing architecture. Let our over three decades of remodeling experience work for you.



After choosing your residential construction contractor you should never pay for everything up front. Payments should be associated with aspects of the job and you should always get something for your money. Soft costs like designs, permits, or fees can be paid in advance to get the project rolling plus any custom made entities or materials ordered and stocked on the job sight. Never let the contractor draw ahead of what is actually happening no matter how much you are caught up in the building process. Paying for a little overhead to a bonified construction professional will always cost more but usually saves you a lot in the long run. It's not always about the cheapest bid because you'll always get what you pay for. Get every aspect of the job in writing and both you and the chosen residential construction contractor must sign the document for it to be a binding contract.
!
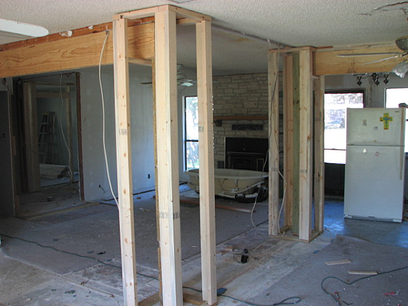

Tags:
Austin,
Texas,
kitchen remodeling,
residential construction contractor,
how-to,
aging in place home improvements in Austin,
residential remodeling,
wheelchair accessible remodeling,
bathroom remodels,
ADA remodeling,
building professional,
accessibility home remodeling in Austin,
attic remodeling,
home modifications for independent living,
aging in place services,
renovation contractor in Austin, texas,
residential remodeling contractor in Austin,
residential remodeling company in Austin, Texas,
professional remodeling contractor,
home remodeling near me,
professional remodeler,
home remodeling professional,
home remodeling contractors residential
Finding the right contractor with ADA knowledge and experience can be as much of a challenge as maintaining your independence throughout an accessible wheelchair design in Austin. You should be looking for a contractor who understands life changes. A contractor who offers specialty products and services standing out from the rest of the pack. A contractor who has the ability, through experience, to help clear the murky water impeding your accessible route and how it can be accomplished. One who takes ADA remodeling to another level promoting safety. A well versed construction professional can take on and solve any residential ADA challenge creating an accessible design. These can include widening doorways, ADA compliant kitchen cabinets, or ADA compatible baths.

Door widening is a common problem especially where wheelchair access is a must. All doors should be 36" wide with the correct locking hardware installed. The rule is 32" clear within the accessible route but 32" doors don't give enough clearance because of their stops. You also need to pay attention to which side the lockset is installed on to not limit any wheelchair access or operation of the door's locking hardware.
ADA compliant kitchen cabinets give you the ability to freely roll under the correct depth sink with covered or insulated water and drain lines. The sink should be equipped with a proper automatic or wrist handle faucet. A finished cabinet top height of 34" will also be observed. Wall cabinets should be mounted around 4" lower than usual for reachability from a sitting position. An unobstructed five feet turning radius on the floor should also be maintained.

Bathroom transformations complying with ADA revisions also require the same turning radius noted in the kitchen along with a correct bathing facility. If a tub is useful, correctly placed grab bars must be installed for safety reasons. Showers can be either the roll in or transfer type dictated by the individual user's physical abilities. The comfort height toilet should have grab bars installed at 34" on the side wall as well as at the rear at a minimum. The flush handle should be oriented toward the middle of the room away from the side wall. The bathroom sink should be accessible as in the kitchen mentioned above.
A Correct Kitchen Sink With Adequate Knee Clearance in The Accessible Route
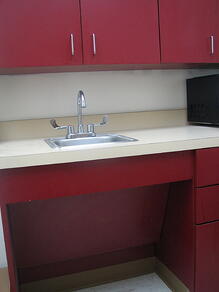
Traditional home builders and remodelers don't really consider the needs of the disabled or elderly like ADA vanities or roll in showers which are universal in nature. It takes a special breed of contractor to realize special needs for special people.
A revolution in building design standards is long overdue. Our current building design standards do not address the needs of more than one third of our existing population. Many more people can greatly benefit from accessible design versus conventional design. Our rapidly aging population is experiencing the limitations of our personal living environments. Any evolution in building practically always begins in the common areas of the commercial building sector. The American Disabilities Act of 1990 increased the attention needed for those people having the right to equally access their work place and any recreational or leisure facilities. These rules at least offer minimal solutions for those needing the most help with any building access. In Austin, we now must provide access to one bathroom on the first floor in new homes as deemed by our newly adopted building regulations. This basic right to a handicap accessible bathroom is finally being enforced by the city's building inspectors. What a tremendous needed and basic design improvement!

Aging in place construction and Austin ADA remodeling has become synonymous with handicap accessible home design and modification during our lifetime. Home modifications can be used to accommodate anyone from people with mobility impairments to those with vision loss, hearing loss, or even cognitive or developmental disabilities. Accessibility home modifications or wheelchair accessible kitchen and bathroom remodeling in Austin will allow anyone with limited mobility within your home to feel more empowered and independent. The extent of a customized accessibility design is dependent upon the activity level of the person requiring the modifications.
Aging in place home modifications are available through T-Square Company in the Austin area. We have an A plus rating with the local BBB and have over 30 years of remodeling experience. We are additionally a certified aging in place specialist offering complete aging in place services. Each design/build situation will be customized to fit your personal needs increasing your accessibility. Call 512-444-0097 today to begin the accessible second chapter of your life while remaining safe and secure in your existing home. CAPS #1636580
Tags:
Texas,
kitchen remodeling,
how-to,
ADA compliant kitchen cabinets,
ADA accessible,
accessible routes,
ADA bathroom cabinets accessible routes,
wheelchair accessible remodeling,
wheelchair accessible baths and kitchens,
ADA remodeling,
ADA bathroom cabinets,
accessibility home remodeling in Austin,
accessible home remodeling,
Austin bathroom remodel,
home modifications for independent living,
handicap remodeling contractors in Austin,
remodel bathroom for handicap Austin Texas,
handicap home modifications for disabled,
handicap remodeling contractors,
home modifications Austin, Texas,
ADA remodeling Austin, Texas,
ADA bathroom Austin, Texas
Now that you've worked so diligently to attain the most efficient envelope for your building it's time to consider the finer points and a few energy minded construction techniques. This is why home remodeling Austin, Texas is a unique problem and furthermore why professional residential remodelers exist. From here on out you will be dealing with the penetrations going through your envelope perimeter that are deducting from all your efforts. These areas include not only the electrical boxes, wires, pipes, and registers that are coming through your walls, floor, and ceilings,but in particular the doors and windows that connect us to the outside.
Austin house remodeling criteria demand that any penetrations concerning your utilities must be dealt with using expanding foams, caulks, or gaskets that limit infiltration into your envelope. You can use clear paintable caulks in conjunction with all your interior trim eliminating small leaks that add up to large problems. You can also caulk your A/C buckets to the ceiling before replacing the grilles. Use insulation dams above attic stair units and weatherstrip the pull down door to the ceiling. Repeat this procedure at any additional attic skuttles within your building.
Your return air closet can also be a conditioned air thief. Caulk all inside corners of the closet and seal your air handler to the platform it rests upon. Weatherstrip the closet door. If you have a gas furnace you can either remove the closet ceiling or install combustion air pipes that connect the closet to the unconditioned attic above.
Now to attack the most wasteful of all the efficient envelope penetrators that connect us to the great outdoors-your windows. They make up a great percentage of surface area in your now upgraded and insulated exterior walls. You must access whether or not to replace the original leaky windows and what value they add while preserving the look of your exterior. If you choose to keep them, either efficient storm windows or insulating shutters may be installed on the interior. If, on the other hand, you favor replacing them always remember a good rule of thumb. A single pane of glass only offers an R-1 resistance to the outside. You are basically dealing with aesthetics so don't be taken in by all the bell and whistle talk. The main specification to consider is the E-factor concerning how well light is transmitted into the building helping with direct gain problems during the summer months.
All solid exterior doors offer insulating qualities through their makeup and must be weatherstripped. If your doors contain glass inserts treat them as windows installing insulating shutters on the interior or a storm door on the exterior. Any penetrations through the conditioned envelope reduces it's total efficiency.

Tankless Hot Water Heaters DON'T Waste Energy Heating Water

Check out Part 1: Ceilings which covers your attic wastes
Check out Part 2: Walls which covers your wall R-factors and underpinning
Phote Credit: Compact fluorescent...By Mike Dykstra
Tags:
how-to,
efficiency,
aging in place home improvements in Austin,
older structures,
energy minded construction,
handicap home modifications,
home remodeling,
accessibility home remodeling in Austin,
accessible home remodeling,
home modifications for independent living,
elder construction,
home modifications Austin, Texas,
home improvements Austin,,
accessibility remodelers in Austin,
house remodeling Austin,
home remodeling Austin, Texas,
house remodeling Austin, Texas,
home remodels Austin,
home modifications for independent living Austin

































