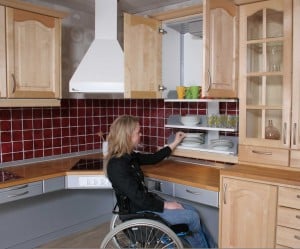The published guidelines for ADA accessibility for buildings and facilities is a great resource for ideas on how to make a home safer and easier to live in. Homes can become more accessible to people as they age. Many of these published guidelines, particularly requirements for corridor and door widths, safety bars and proper access to different types of facilities can go a long way in extending the amount of time an elderly or physically impaired individual can live independently.
Preparing in advance for an event involving someone in your home needing living space modifications for even a short time while recovering from a surgery is a smart move. A new concept in home remodeling began to gain popularity over the years known as universal design and with it came an abundance of new products for room modifications making homes more accessible. These universal designs are merely a way to make homes more inhabitant friendly no matter what the circumstances. Most seniors will reach a time in their lives when they require specialized living environments to safely maintain their independence.
There are a surprising number of home improvements you can perform that will help make life easier and more secure for both yourself or an elderly family member. These home improvements range from major projects like installing safer slip resistant tile flooring to small improvements as simple as rearranging furniture into safer configurations.
Bathroom accessibility modifications for disabled clients contain designated accessible routes created by hiring a knowledgeable residential construction contractor in Austin, Texas holding a CAPS certificate. The experienced builder you contract with must be skilled in both home remodeling and all ADA accessible guidelines. The noted accessible route will first provide ways to accomplish any elevation changes in your yard that once required using stairs leading up to your front door. A correctly angled ramp following ADA guidelines will help you gain access into your home. Perhaps the front door itself needs to be widened or additionally equiped with an electronic opener.
Problems encountered while accessing your home when you are wheelchair bound generally begin before or at the front door. Given that you can reach the front porch approach without obstruction is a great start. The stairs leading onto the front porch are yet another matter all together. A correctly designed ramp having the correct slope can adequately solve this problem. The use of grab bars and any railings will be dictated by the ramp's design and the regulations involved. Once your safely upon the porch, your home's front door width can become an issue. The front door itself alongwith the rest of the doors along the accessible route should be 35"-36" in width. Any entry doors less than three feet in width will cause a problem in maintaining a required 32 inch clear entry way along the new accessible route within your home.
Once inside the structure a new set of problems concerning your accessibility will be discovered. The accessible route will continue into all the rooms increasing their accessibility. Handicap accessible bathroomswith grab bars all around for safety and hand held shower heads should also provide roll under capability for wheelchairs at the lavatory. Bathroom sinks can be wall hung to save space in the accessible bathroom. A required underneath clearance and scalding protection below these sinks must be observed for the end user with special needs. The correct single lever handles must be used to control all sink faucets assisting those with limited mobility. Reach limits must not be exceeded above any new 34 inch high accessible cabinet top. A clear barrier free space of 30" by 48" should be associated approaching all bathroom fixtures making them accessible. The associated clear spaces can overlap within the room.
Handicap toilets should never be placed in small alcoves. They should have a minimum clear width of 60" optimally and sufficient space to accommodate the wheelchair to the sides of the toilet or in front. Use comfortable height toilets with the seats between 17"-19" above the finished floor. The flush control lever should be placed on the open side of the toilet.
The kitchen is one of the most used rooms in the house. Wheelchair accessibility clearances of no less than 27" high by 30" wide should involve a lowered sink, a front controlled cooktop, and a food prep area. A 9" tall by 6" deep under cabinet toe kick clearance should be observed for adequate foot clearance while in the wheelchair. Adjustable shelving is helpful and door placement should be determined by the user. Appliances are another consideration when modifying a home for accessibility. Lowering the location of the microwave or raising the dishwasher for easier access to the bottom rack needs to be considered.
Whatever your situation please rely on the experiences of a local building professional. Check out their credentials and references over merely price checks against other bidders. Don't make the mistake of letting a cabinet making sub play the part of a general contractor with accessibility experience because his knowledge will be limited to that of standard cabinets and not much else. You get what you pay for with proper planning and experience.
A Wheelchair Accessible Kitchen











