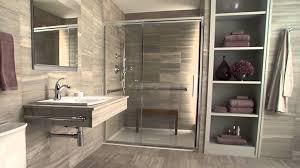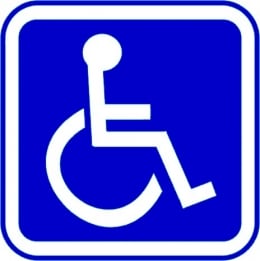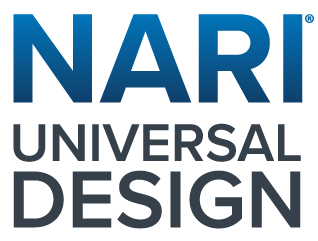Life happens and your present way of going about it includes newly discovered physical barriers which were never an issue before. You've lost your mobility and are now forced to rely on a wheelchair for assistance at least for the present time. The maneuvering of familiar areas within your home you'd always taken for granted are now presenting barriers that are limiting your new means of mobility. Clear openings of 32" or greater, elevation changes steeper than 1:12, and being able to have access to all your home's facilities have been affected springing forth handicap remodeling. The removal of these home grown barriers that now disrupt your accessible route for handicap bathrooms in Austin, Texas needs to be done by a qualified building professional holding a CAPS certificate. Any ADA remodeling should comply with both ADA and local building code standards along with the TDLR guidelines.

Problems encountered while accessing your home when you are wheelchair bound generally begin before or at the front door. Given that you can reach the front porch approach without obstruction is a great start. The stairs leading onto the front porch are yet another matter all together. A correctly designed ramp having the correct slope can adequately solve this problem. The use of grab bars and any railings will be dictated by the ramp's design and the regulations involved. Once your safely upon the porch, your home's front door width can become an issue. Any entry door less than three feet in width will cause a problem in maintaining a required 32 inch clear entry way that starts the new accessible route within your home. Once inside the structure a new set of problems concerning your accessibility will be discovered.
An accessible bathroom for your convenience becomes the first issue. The disability access bathroom will be located within the accessible route. Any barriers encountered while approaching the bathroom entrance will need to be removed. The minimum clear widths have to be observed. This will include the bathroom door itself. Twenty four to twenty eight inch wide doors are commonly used during the construction of American homes for accessing the bathroom and must be widened during a bathroom transformation. Anything below three feet does not meet the clear 32 inch requirement mentioned above and will need to be altered for clearance of your wheelchair. This work may involve moving light switches. These alterations should be done by a licensed electrician assuring your safety.
Once inside the accessible bathroom you should try to maintain a five foot turning radius for your wheelchair if at all possible. You will need to have your plumbing facilities brought into compliance to enable your freedom and safety. Bathroom modifications for the disabled involve the use of grab bars within the tub or shower and around the toilet which can be very helpful insuring your safety for maneuverability. These should be installed at 34 inches above the finished floor to safeguard your use of them. Having roll under capability for the new 34" high ADA compliant vanity can be very helpful while you are in the wheelchair. Exact clearances should be complied with underneath the vanity. The proper safety equipment should be installed on the plumbing pipes that don't allow scalding of your legs. The toilet may need to be replaced providing a comfort level height for easier access. The handicap bath or roll in shower may need to be altered to become only a shower with roll in or possibly transfer capabilities. Roll in showers are always easier to deal with than handicap baths having walk in ability. However, these tubs are not for everyone especially those with dementia so do your homework before buying such an expensive addition to your bathroom. All of these changes must be done along the ADA guidelines for your safety.
The Top Five Items To Include When Considering An Accessible Bathroom Design
1. Vanity Sink Accessibility
Wheelchair Accessible bathrooms today contain stylish ADA vanities set at a universal height of 34 inches with clear knee spaces. Plan on 27 inches of vertical clearance for a wheelchair. The sink faucets must be easily controlled by either wrist handles or levers. The faucets can be fitted on the side of the sink to make them easier to reach. Or install infra-red faucets that detect motion. Hang the mirror low enough for a seated person to see themselves, and tip the top of the mirror out. Bathroom vanities with universal height cabinet tops and open knee spaces are taking over the marketplace. These new residential vanities do not need to look institutional. They can be designed like any other piece of fine furniture. Scalding must be guarded against by using either insulating pipe wrap or a removable panel for the plumbing.
2. Toilet Accessibility
Toilets are available in comfort heights eliminating the deep knee bend needed for seating. Grab bars should be installed on at least both sides of the toilet. Ideally, the toilet should be positioned between two support bars 36 inches apart. A toilet seat 17 inches off the floor is a more comfortable height for everyone. Creating a toilet within an open area and not a closet is much more accessible. Elevated or special toilet seats are available with a heat feature and some have the ability to self close or have a night light. A more expensive bidet/toilet is available but an add on bidet attachment to a regular toilet can be handy.
3. Bathing Facilities
Curbless roll in showers that are 5 feet wide and 3 feet deep having a 36" clear entrance are advised for everyone. The shower should contain at least a shower wand on a sliding bar for varying heights of use along with a regular shower head and control if desired. Installing fixtures with a scald guard or lowering the temperature at the water heater is a must to prevent burns. Folding seats in the shower are useful if caretakers are ever involved and they are much safer than a free standing shower seat which can fall over. Grab bars around the bath and especially in the shower should be used while non slip floor covering should always be considered. Walk in tubs are also a consideration but some people get chilled while the tub is draining. Install the slider bar for the hand held shower hose and head 4 feet off the floor so that the head can slide up to 6 feet high. Always use a shower valve that is thermostatically controlled and pressure-balanced to prevent scalds. If you desire a full body wash, you can include a regular shower head as well.
4. Safety and Accessibility
Always choose fixtures and fittings that are easy to control with a single hand motion or a closed fist. Motion controlled sensor fixtures are also a possibility when specifying finishes. Provide easily accessible storage compartments with pull out shelving eliminating architectural barriers by not using doors on the cabinetry. Always consider the individual needs of the occupant and find the best placement of any reachable items within their reach distance of 24". Fully consider where the best access is for all accessories such as robe hooks, towel bars, paper dispensers, soap dishes, toothbrush holders, shower shelves. The distances and clearances required will be dictated by the user and not by an accepted general outline. With falls in the wet area of the bathroom being such a great concern, a non slip tile floor should be installed without placing loose rugs in the general area. All doors should have levers instead of door knobs. The Americans with Disabilities Act requires a 5-foot turning radius for a wheelchair. But if space is tight, remodelers may be able to make do with less. "(The 5-foor turning radius) may not always be needed, especially with an electric chair, which will easily turn in a tighter space.
5. Lighting
Natural lighting is always better for anyone using the bath. Adequate task lighting in the shower, dressing area, and vanity vicinity should be installed. Lowered switches at around 48" above the floor in reaching distance should control all the lighting. You can install switches with a push button or large toggle that doesn't require a pinching motion to turn on and off. Outlets that are ground protected should be installed at 18" above the floor.
The referenced door situation above will be true for any room in the house if you are to enter them barrier free. The kitchen, your bedroom, and any other rooms you require accessibility to enter could be affected. Even the closet door within your bedroom will need to be wide enough so that you can manage getting your clothes to dress. Any other bedrooms that you may need to enter with your wheelchair will need alterations.
The accessible kitchen is another story altogether. You will at least need the roll under capability as mentioned above at the sink. Upper kitchen cabinet heights may become an issue if you still plan to do meal preparations. No matter what you end up doing, make sure to hire an experienced building professional who understand the ADA guidelines for your well being.
Aging in place home modifications are available through T-Square Company in the Austin area. We have an A plus rating with the local BBB and have over 30 years of remodeling experience. We are additionally a certified aging in place specialist offering complete aging in place services. Each design/build situation will be customized to fit your personal needs increasing your accessibility. Call 512-444-0097 today to begin the accessible second chapter of your life while remaining safe and secure in your existing home. CAPS #1636580
















