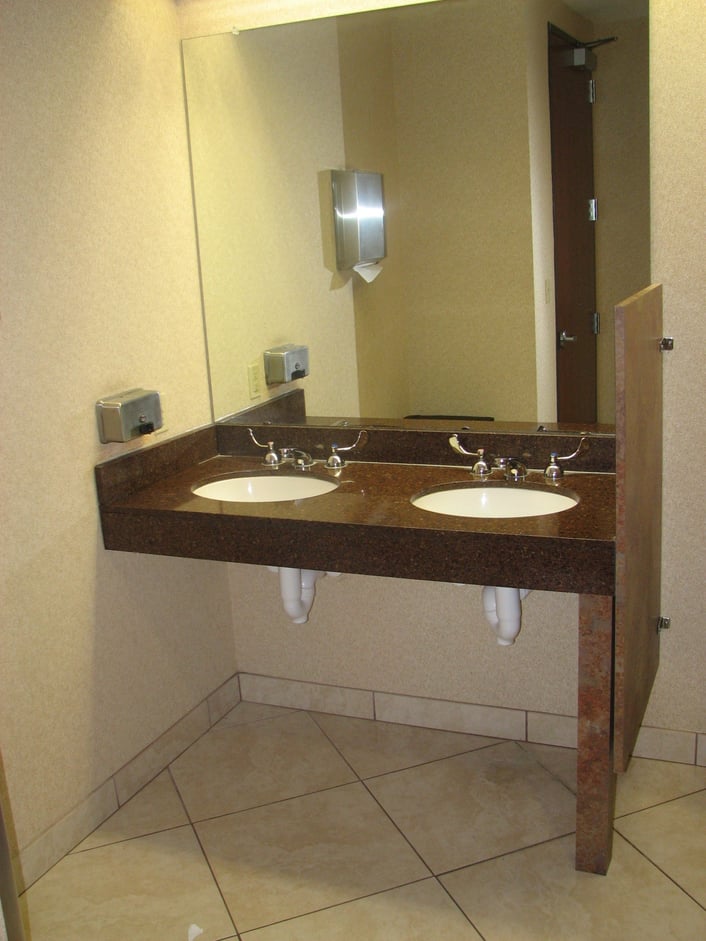Modifying your bathroom following practiced wheelchair accessibility guidelines is a great place to start any universal remodel. This will provide access for both wheelchairs and walkers. Furthermore, you can help avoid many future injuries. Any wet area like the bath is the most dangerous of all your home's surrounding living space and is the most common area for falls and slips. Simply getting in or out of the tub or shower, using the toilet and sink, or just maneuvering over wet surfaces can be hazardous to your health. Installing properly positioned grab bars to increase safety is a great place to spend your money on a limited budget around the shower, toilet, and tub.

Traditionally bathroom vanities were constructed so the finished cabinet top was 30” AFF above finished floor.This meant that taller people had to bend over and stand away from the sink in order to use it.This puts added stress on the lower back and legs diminishing the comfort factor.Typically bathroom vanities are 21" deep and approximately 29" tall. The depth is not a problem but most folks would prefer a universal design height of 34". Sinks shouldn't be mounted higher than 34 inches from the floor to the top of the cabinet top for an under mount or drop in model. The sinks should not exceed six inches in depth and should be installed within three inches from the front of the overhanging cabinet top edge. The ADA vanity cabinet or even a simple wall hung sink should have a knee clearance below of 27 inches high and be at a minimum 30 inches wide by 11-25 inches deep. A 9" high clear kick area (by 6" deep) at the floor should be maintained for a full height cabinet and be approximately ten inches deep according to the cabinet depth. Remember twenty four inches is the maximum reach distance while sitting in a wheelchair. The choice of sink styles depends on the personal preference of the user. Be sure the lavatory controls are easily controlled with lever or paddle handles and are capable of being operated with one hand and not requiring tight grasping, pinching, or pinching of the wrist. Knobs, discs, or ball type handles can be hard to operate by anyone with soapy hands and more so by someone having an arthritic condition or other ailments. The closer the sink valves can be toward the front of the sink the better. This can be accomplished by following the curved outline of the sink.
Bathroom cabinets vary by style and usability. There are basically two styles of ADA bathroom vanities that comply with an unobstructed 27" tall roll under area below the sink. ADA sinks with a rear drain location provide for better plumbing drain hook ups. This modification has everything to do with both the water supply lines and the waste line connecting the sink. There must be provisions made to protect the user from being scalded when coming into contact with any one of the plumbing pipes serving the sink. These connecting pipes may become heated merely by the water passing through them creating the problem. The open type model should always receive both waste and supply insulating jackets applied directly to the pipes providing protection for the wheelchair user. The closed model concealing the pipes will be equipped with a removable face or face board covering the pipes. This pipe concealing panel must be installed at the correct wheelchair user clearance angle. This allows for the needed unobstructed legroom required for the user. The vanity can extend beyond the sink but the area containing the sink is required to have this roll under capability. This section of the vanity top must not be any taller than 34 inches above the finished floor with sufficient lower leg clearance. Clear unobstructed reach distances around the counter top area must be observed. Any motion controlled sensors integrated into the various dispensing devices and/or plumbing fixtures throughout the restroom present a true hands free benefit to all the restroom users. If these aren't in the budget then at least wrist handles used for controlling the faucet can be incorporated into the design of the vanity.
To assure a clear floor space the lavatory must be installed at 24" from any side wall measuring from the center line of the sink. The distance from one sink to another if using a double lavatory layout should be at least 30" center to center. In the case of wall hung freestanding sinks the minimum distance between them should be 4" between the sink edges. The clear floor space of 30 by 48 inches must be provided for accessing all bathroom fixtures and these areas can overlap one another. The adjoining and overlapping wheelchair turning space should be an unobstructed sixty inches in diameter. A wheelchair turning space could utilize a T-shaped space considering a sixty inch square having two 12"x24" areas removed from each corner of the square from the same side. This will be a 36" wide base with two 36" wide arms. T-shaped wheelchair turning spaces can include on one arm. In this case the clear width at the cabinet should be 36" to use the space as part of the T-turn.
Bathroom vanities with universal height cabinet tops and open knee spaces are taking over the marketplace. These new residential vanities do not need to look institutional even though they are wheelchair accessible. They can be designed like any other piece of fine furniture. Scalding must be guarded against by using either insulating pipe wrap or a removable panel for the plumbing.










