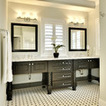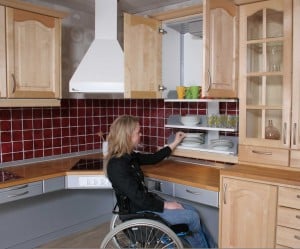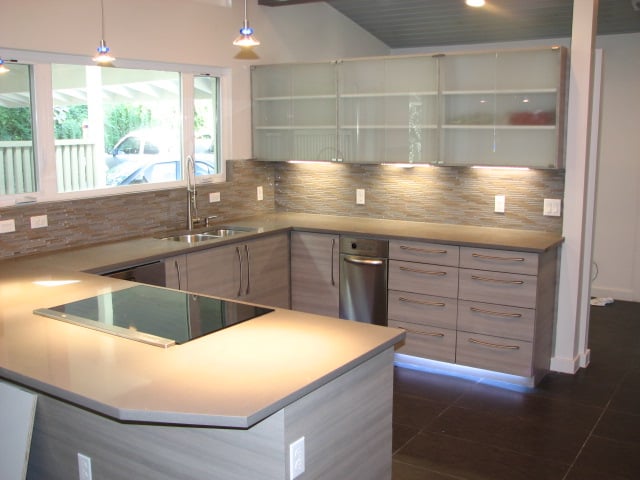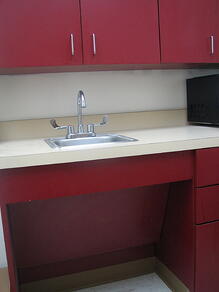Now that we are living longer, we will probably experience many more life changing events during that extended lifespan. If you have been paying attention to the medical news concerning our society you are well aware we are living longer than just a few decades ago. As a result, our senior populations are expanding and most people will experience health issues that are most common among the elderly. Most seniors will reach a point in their lives when they require specialized home environments to safely retain their independence. Home modifications can be used to accommodate anyone from people with mobility impairments to those with vision loss, hearing loss, or even cognitive or developmental disabilities. Accessibility home modifications or wheelchair accessible bathroom remodeling in Austin will allow anyone with limited mobility within your home to feel more empowered and independent. The extent of a customized accessibility design is dependent upon the activity level of the person needing the modifications and will require the expertise of handicap remodeling contractors.
Preparing for one of those highly likely events involving someone in your home needing room modifications for even a short time while recovering from surgery is surely a smart move. T-Square Company is a bathroom remodeling contractor in Austin, Texas and we've had to rethink our entire remodeling strategy for the future. The new evolving concept known as Universal Design for home remodeling is catching on nation wide and has been for several years as a sign of the times. An evolution of new products used in room modifications making homes more accessible has come about in the remodeling industry. These new advances in home remodeling not only keep the living environments safer but will not compromise the home's aesthetics or resale value. Interior modifications can include adding grab bars or handrails throughout the home, lowering upper cabinets and counter tops, adding non-slip flooring, widening hallways or installing stair lifts, and widening doors. You might also consider a roll in shower while lowering light switches and thermostats to a 48" height and installing easier to use door lever lock sets. You should try to provide a clear barrier free path or accessible route to the most visited areas of your home. The published guidelines for ADA accessibility for buildings and facilities is a great resource for ideas on how to make a home safer and easier to live in. Homes can become more accessible to people as they age. Many of these published guidelines, particularly requirements for corridor and door widths, safety bars and proper access to different types of facilities can go a long way in extending the amount of time an elderly or physically impaired individual can live independently.
The costs involved for handicap home modifications in Austin are really dictated by the amount of barrier free accessibility required by the person needing the assistance to be safe. Comfort and safety for the home's inhabitants are key issues when designing an accessibility remodel. Most homeowners nationally spend between $3,800 and $14,000 with a mean average expense of $7,500. This cost again is based on the individual home modifications providing the greatest safety for those in need.
Falls and slips are among the most common causes causes of injury to senior and elderly people. Smooth surfaces in combination with wet areas make the bathroom one of the most dangerous areas within the home. It is of paramount importance that the bathroom be updated providing safety for any person with limited mobility or the elderly. If you are on a tight budget and can only afford a few modifications, the bathroom is the first place to begin an accessibility remodel. The most basic improvements to enhance safety issues are fairly inexpensive.
The kitchen is one of the most used rooms in the house. Wheelchair accessibility clearances of no less than 27" high by 30" wide should involve a lowered sink, a front controlled cook top, and a food prep area. A 9" tall by 6" deep under cabinet toe kick clearance should be observed for adequate foot clearance while in the wheelchair. Adjustable shelving is helpful and door placement should be determined by the user. Appliances are another consideration when modifying a home for accessibility. Lowering the location of the microwave or raising the dishwasher for easier access to the bottom rack needs to be considered. There is nothing strange, different, or out of the ordinary to consider when shopping for ADA kitchen cabinetry. The specialty cabinetry can be composed of any materials that currently make up standard off the shelf or custom cabinetry. It's all about the agreed upon cabinet industry standards for heights and distances being incorporated into the cabinetry designs . This allows the consumer with special needs a more comfortable experience while performing the kitchen's daily duties. Architectural barriers have been removed allowing for the proper legroom clearance, reach distance, and cabinet height. Upper wall cabinets are installed four inches lower providing for a comfortable reach distance above the cabinet top, installed at 34 inches above the finished floor, for the perfect height that is totally useful. The ease of operation of the new cabinetry is more favorable and convenient and certainly user friendly.
Whatever your situation please rely on the experiences of a local building professional. Check out their credentials and references over merely price checks against other bidders. Don't make the mistake of letting a cabinet making subcontractor play the part of a general contractor with accessibility experience because his knowledge will be limited to that of standard cabinets and not much else. You get what you pay for with proper planning and experience.
Aging in place home modifications are available through T-Square Company in the Austin area. We have an A plus rating with the local BBB and have over 30 years of remodeling experience. We are additionally a certified aging in place specialist offering complete aging in place services. Each design/build situation will be customized to fit your personal needs increasing your accessibility. Call 512-444-0097 today to begin the accessible second chapter of your life while remaining safe and secure in your existing home. CAPS #1636580
Wheelchair Accessible Bathrooms




















