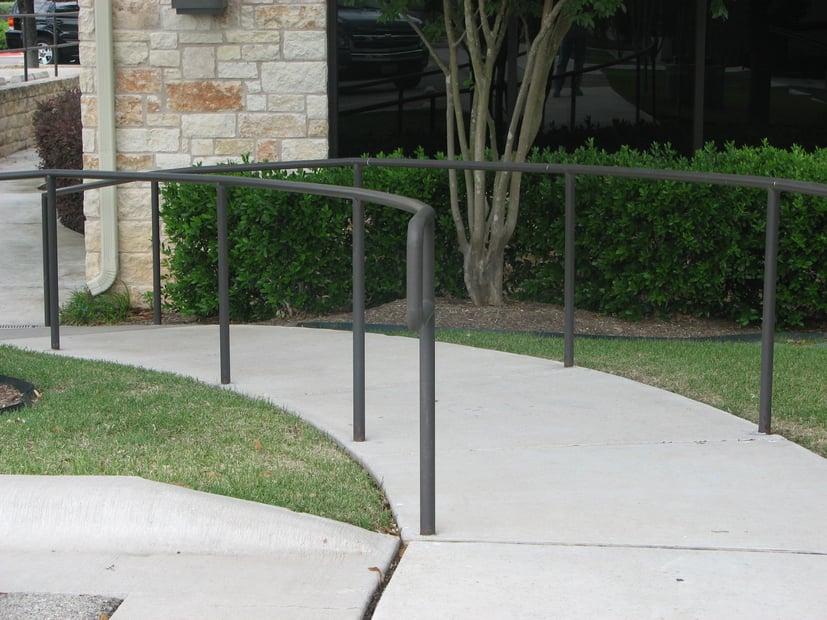A wheelchair ramp is basically an inclined plane installed in addition to or instead of stairs. Ramps provide wheelchair users or users of other mobility aids as well as people pushing strollers,carts, or other wheeled objects, better access to any building. When designing a wheelchair ramp, you need to consider the users physical limitations. The ramp should be wide enough to be safe and maneuverable and sturdy enough to carry the weight of an electric wheelchair and it's cargo (this can approach 6-700 pounds in many instances) and have a slope that is gradual enough for a manual wheelchair user to navigate. Safety is a paramount concern for the user.

The ADA guidelines recommend a slope ratio of 1:16 to 1:20. The Americans with Disabilities Guidelines dictate how ramps are designed for all public places. A noted 1:12 ratio is too steep for some people to navigate using a manual wheelchair. This translates into an 8% slope or grade. These ratios must be followed in all public places; however, there are no rules for residential construction. On a residential basis, the ramps can be customized for the user without having to rely on the ADA averages. The ADA rules become simply guidelines. The publication assists private homeowners to create ramps that are usable, safe and sturdy. Homeowners aren't required to follow these slope guidelines but if you have the available area then less slope is always better.
ADA wheelchair ramp guidelines are as follows:
- The minimum ramp width must be 36 inches minimum but 48 inches is preferable.
- Ramps must have edge protection to keep anyone from slipping off their surface in the form of a raised outer curb or railing.
- All wheelchair ramps must have level or flat unobstructed landings at the top and bottom of the rise being overcome that are 60 inches by 60 inches to provide a proper five foot wheelchair turning radius. The landing areas cannot have more than a 30 feet long ramp separating them. If the rise distance requires longer than a 30 foot run to overcome it then a series of landings can be used creating a switchback design.
- Thirty six inch handrails are required on both sides of all ramps that rise steeper than 6 inches from the ground below.
- All surfaces must be slip resistant and stable.
DETERMINING SLOPE RATIO
To determine the slope of your ramp and how much horizontal space it will require, use the following calculation per the ADA guidelines: Multiply the inches your ramp will rise by the slope ratio you desire, and then divide the sum by 12 (to convert the horizontal space you'll need to feet). For example: 31-inch rise x 20 slope ratio = 620. That divided by 12 gives you a 51-foot horizontal projection.
A wheelchair ramp can be permanent, semi-permanent or portable. Permanent ramps are designed to be bolted or otherwise attached in place. Semi-permanent ramps rest on top of the ground or concrete pad and are commonly used for the short term. Permanent and semi-permanent ramps are usually of aluminum, concrete or wood. Portable ramps are usually aluminum and typically fold for ease of transport. Portable ramps are primarily intended for home and building use but can also be used with vans to load an unoccupied mobility device or to load an occupied mobility device when both the device and the passenger are easy to handle. Ramps can be constructed from a variety of different materials, though some are better than others and friction is always your friend.
Many people find themselves needing accessible homes for themselves or family members. There are approximately 30 million Americans using wheelchairs and the number of people who need accessible homes will continue to increase as disabled and aging people are finding more ways to remain living in their homes. One important way to increase independent living is making a home accessible to an individuals personal needs. Home modifications can increase safety, accessibility, and independence for people who want to live independently.
Whether your family needs the support now or down the road, universal design features are a good long-term investment for the home itself. Whatever your situation please remember to rely on the experiences of a local building professional. Check out their credentials and references and don't limit yourself to only price checks against other bidders. Don't make the mistake of letting a cabinet making subcontractor or tile installer play the part of a general contractor. Their knowledge will be limited to that of the cabinets or tile and not much else. More importance needs to be given to the reputable contractor's personality and knowledge and how well you two communicate. You are making your choice for a professional to lead the way enabling your dream to be realized. You get what you pay for with proper planning when using an experienced and qualified local contractor. T-Square Company is CAPS certified and can be reached at 512-444-0097 in Austin, Texas. Find out how a design/build remodeling contractor can save you money during your next project.











