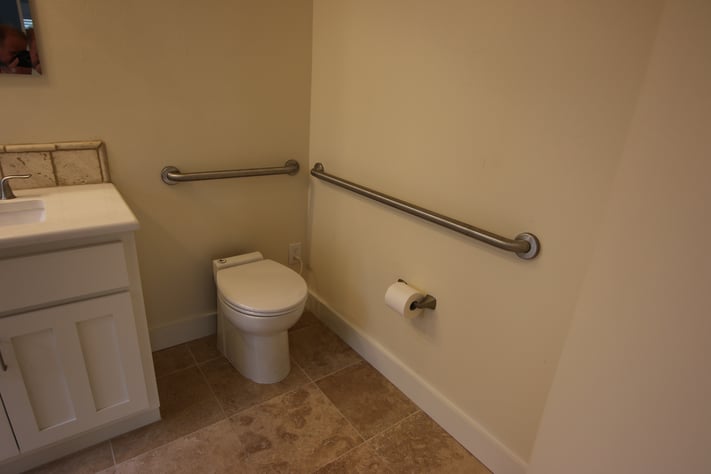A bathroom designed for someone who is aging in place is very different than one based on aesthetics or home value. Remodeling when considering future needs requires intuitive thought and considerations before you begin. The issues to consider include a safe design having ease of use by everyone and the people who will be using the facilities. Remember that remodeling a bathroom will take time and effort and there will be costs involved. When someone wants to age in place it is worthwhile to explore a universal design bathroom design that is both comfortable and safe to use as the occupant’s personal needs change. The bathroom is one space in the home where safety is of the utmost importance. From the toilet, to the shower, the vanity, and onto the lighting, there are adaptations and products to help keep the bathroom a safe place for all.

The goal of an accessible bathroom design is to make the bathroom a safe space for everyone who uses the facilities. Aging in place services use universal design to accommodate wheelchair use and can make the bathroom more comfortable for all generations with or without specific needs. It is important to carefully outline the scope of work during the remodeling of an accessible bathroom by first taking inventory of the users capabilities, needs, and preferences. All disability home remodeling or disability bath remodels must be done considering all the data provided by the client, his or her family, and any caretakers involved. Aging in place design must be carried out by an aging in place specialist holding a CAPS certificate. Only an experienced qualified remodeler holding a CAPS certificate has the qualifications to design an accessible route and perform the construction required to make it safe and functional for the AIP customer. Accessible bathrooms with custom walk in showers and kitchens are available using the right education and experience. Never consider hiring a "jack of all trades but master of none" type handyman to tear your bathroom apart. What's more, you certainly do not want to witness such a person struggling to piece the room back together attempting to achieve your long desired bathroom remodel idea. If so, you will absolutely learn a hard and invaluable lesson in getting what you pay for by accepting the handyman's cheapest bid.
In 1990, The Americans With Disability Act (ADA) set forth the guidelines for accessibility within public and commercial buildings. We use these same guidelines today when designing for people's increased accessibility within their home since no laws exist for the residential marketplace. Most of the requirements are merely common sense when universal design techniques are practiced. For instance, the standards for toilets regulate the height, the clearance in front and to the sides, the positions of grab bars and toilet paper holders, and the operation of the flush mechanism.
The height of a standard toilet is 17 inches or lower with 14 1/2 inches being the common height. The ADA guidelines mandate a distance between 17 and 19 inches from top of the seat to the floor on a handicap toilet. If the toilet is for use by children the height must be between 11 to 17 inches. The flush control is required to be on the open side of the toilet and should have easy one hand operation.
If you're designing a bathroom for handicapped use, implementing ADA standards within the design make it easier for wheelchair bound people to maneuver around the toilet. Consider the placement of the toilet in relation to walls and barriers in the bathroom. Having a clear floor space with at least 48 inches between the walls on either side of the toilet to make it easier to negotiate the approach. The toilet should be positioned a distance of 18 inches from one of the walls to create an approach space on the opposite side of the toilet. If the lavatory is situated on a side wall it must be placed at least 18 inches from the toilet. Space requirements in front of an ADA toilet vary according to the placement of the toilet, but in general, you need about 66 inches from the back wall to the wall opposite the toilet which is almost standard in a bathroom dictated by the width of a standard tub. A clear five foot turning radius should be observed for maximizing wheelchair operations. Grab bars are required in all ADA compliant bathrooms or toilet stalls. You should provide them behind the toilet and on the side walls and they should be 33 to 36 inches above the finished floor. The grab bar lengths should be twenty four to thirty six inches behind toilet and forty two to forty eight inches on the side wall with the bar located two feet from the front of the toilet. Folding grab bars can be used when the side wall isn't sufficient and they fold up for convenient out of the way storage.










