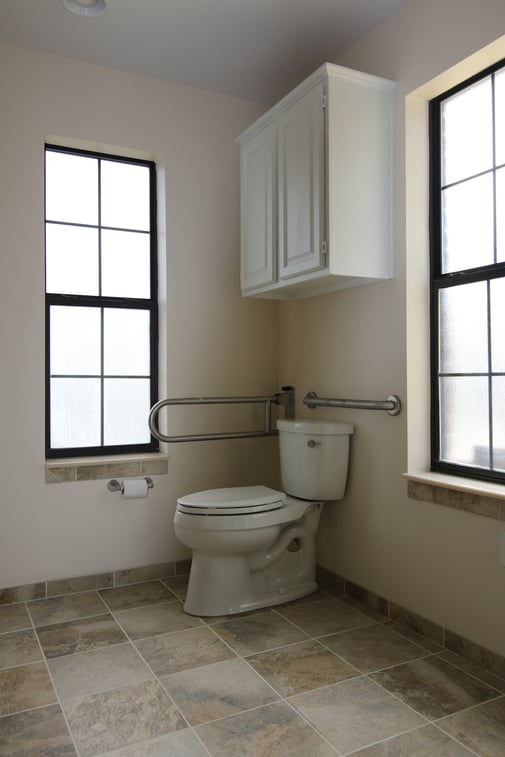Many people find themselves needing accessible homes for themselves or family members. There are approximately 30 million Americans using wheelchairs and the number of people who need accessible homes will continue to increase as disabled and aging people are finding more ways to remain living in their homes. One important way to increase independent living is making a home accessible to an individual’s personal needs. Home modifications making homes wheelchair accessible can increase safety, accessibility, and independence for people who want to live independently.

The toilet is a uniquely useful fixture in the bathroom for waste disposal.Toilets are typically chosen to match the rest of the plumbing fixtures within the room. These waste ridding devices have evolved very little over the years but require hand strength and agility to be operated correctly. They are not manufactured with accompanying handholds compounding to the difficulty of some users. The seat height of toilets is a critical consideration with respect to comfort and are now available in increased heights ranging from 18-19 inches in height eliminating the deep knee bend or back aches needed for seating. This is a wider accepted choice than the toilet heights we have grown accustomed to at 14-15”. Additionally raised or elevated seats can be installed if needed. These will provide an additional five inches in height but the elevated seats will most assuredly cause problems if children are also using the facilities. However, lower seat heights are problematic and can also hinder the ease of transferring from a wheelchair and back again. Assisting electrical power toilet lifts with attached grab bars can help raise and lower the user if required. Grab bars should be installed on at least two sides of the toilet. All grab bars must be secured into either adequate wood blocking or existing wall studs so they can hold at least 250 pounds of downward force. Creating a toilet within an open area which is approachable from both sides and not in a closet is much more accessible. Accessible toilets should never be placed in small alcoves. The old idea of placing them within a private room works well for those with a full range of mobility. They should have a minimum clear width of 60" optimally and sufficient space to accommodate a wheelchair to the sides of the toilet or in front for transferring to and from the toilet. Toilet seats are also available with a heat feature and some have the ability to self-close or have a night light. Wall mounted toilets offer more accessible areas underneath for cleaning versus floor mounted models but are more expensive and not a readily available. An add on bidet attachment installed on a regular toilet can be handy and help improve hygiene especially when a caretaker is involved. This is a cheaper idea than a free standing bidet and also concerns precious space.
Toilets need to have the flush handle located toward the middle of the room and be of the correct height for comfort. Proper clearance from any walls (18" from any side wall to the center of the toilet) must be observed and the clear 30 inch by 48 inch approach to the toilet must be maintained. Grab bars should be installed both on the rear and sidewall of the toilet at 34 inches above the floor. If no side wall is present within a reasonable reach distance from the toilet then you can opt for a folding model as in the above photo. Any bathroom transformation needs to include universal design characteristics and be accessible to everyone in the home.
Designing task oriented bathroom fixtures without consideration for their use, placement, or how they make up the bathroom environment makes up the current way of thinking universally. The tub/shower, sink, and toilet are used individually and designing for the greatest approach clearance within clear spaces. Observing minimal distance to traverse for each fixture location should take president within any accessible design. This individual design will provide the greatest use of each fixture for the bathroom layout. Emphasis must be placed on fixture placement to accomplish certain tasks but grouping these tasks where possible can be beneficial to everyone. The greater the proximity of the fixtures, the more efficient and convenient the design. The universal bathroom can be a more enabling environment focusing on an individual’s capabilities with regards to the individual’s surroundings.










