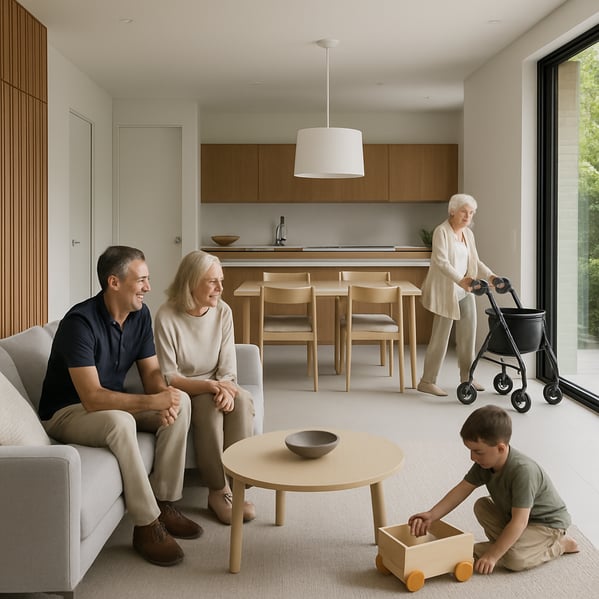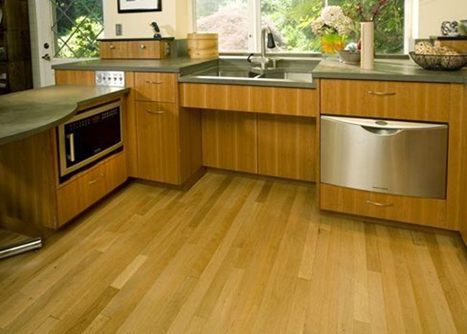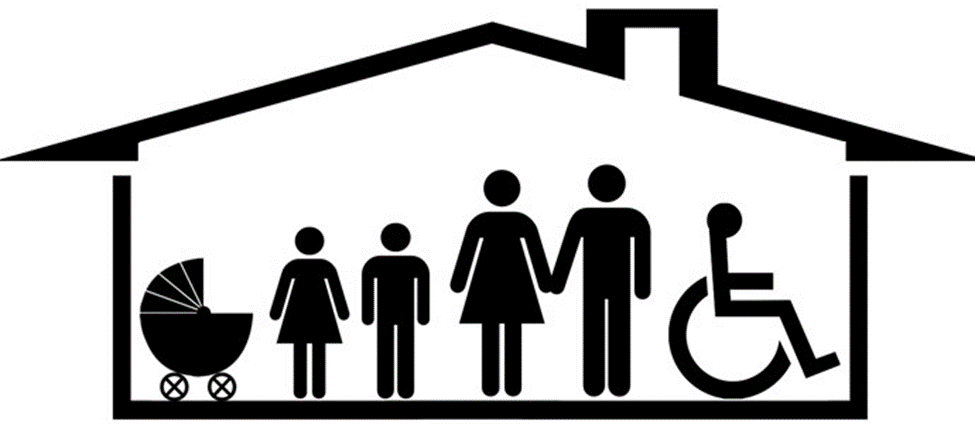When a family’s living situation suddenly changes, it may become necessary to modify the home to meet new needs. These adjustments often result in the creation of multi-generational homes, where comfort, safety, and independence are balanced for all ages.
The specific modifications depend on the situation — whether a parent is moving in, a child returns home, or a family member faces new mobility challenges. Below are common areas to consider when adapting your home for multiple generations.

Common Home Modifications for Changing Family Needs
Additional Bedrooms
When the family expands or someone new moves in, you may need extra bedrooms or sleeping areas. Consider converting a home office, den, or unused space to accommodate the change.
Bathroom Accessibility
For elderly or disabled family members, safety and convenience are priorities. Modifications may include:
-
Installing grab bars
-
Adding a roll-in or walk-in shower
-
Lowering sinks and countertops
-
Replacing toilets with accessible-height models
Kitchen Modifications
A larger or more diverse household benefits from flexible, inclusive kitchen design. Options include:
-
Adjustable-height work surfaces
-
Roll-under access at the sink or cook top
-
Additional seating and storage
-
Expanding the kitchen footprint for easier movement
Safety Features
Depending on your situation, you may need to add:
-
Childproof or adult-proof features
-
Non-slip flooring
-
Improved lighting
-
Smart home security or monitoring systems
Storage Solutions
More people often means more belongings. Add closets, built-ins, or cabinetry to maintain organization and reduce clutter.
Accessibility Ramps and Entries
For anyone with limited mobility, ramps and zero-threshold entries provide essential independence and safety.
Private Living Suites
In multi-generational households, separate living areas with their own entrance, kitchenette, and bathroom help maintain privacy and autonomy while keeping family close.
Heating and Cooling Considerations
If you’re adding square footage or an in-law suite, ensure your HVAC system can handle the increased demand efficiently.
The Aging in Place Mindset
Designing a multi-generational home is deeply connected to the philosophy of Aging in Place — a practice centered on usability, comfort, and independence for everyone, regardless of age or ability.
Aging in Place design is not about age — it’s about universal usability. It focuses on long-term livability, ensuring that the home adapts as life changes.
The first step toward creating an adaptable home is a self-assessment. Walk through your house and identify potential problem areas:
-
Tripping or slipping hazards
-
Poor lighting or hard-to-reach switches
-
Narrow doorways or tight spaces
-
Difficult-to-maintain areas
Who better to identify problem spots than the person who uses the space daily? Many organizations, including AARP, provide Aging in Place checklists that highlight potential issues and suggest practical solutions. Once your initial assessment is complete, the next step is to seek the guidance of a Certified Aging in Place Specialist (CAPS).
Working with a CAPS Professional
Certified Aging in Place Specialists (CAPS) are trained builders, remodelers, and designers who understand the construction and emotional aspects of creating accessible homes. The CAPS designation, offered by the National Association of Home Builders (NAHB) in partnership with AARP, connects responsible professionals with homeowners seeking these services.
A CAPS professional can:
-
Evaluate your home’s current accessibility
-
Recommend modifications tailored to your needs and budget
-
Coordinate with occupational or physical therapists when necessary
-
Manage projects with compassion, professionalism, and precision
You can find certified specialists for your specific location at nahb.org/CAPSdirectory.
Three Types of Aging in Place Clients
Understanding which group you fall into can help determine your home’s design priorities:
-
Proactive Planners – Individuals preparing wisely for the future to remain safely in their homes.
-
Chronic Condition Adapters – People managing ongoing medical issues who need to plan for future accessibility challenges.
-
Crisis Responders – Individuals facing sudden or severe mobility changes after illness, injury, or life-altering events.
All three groups represent the growing need for accessible remodeling and will continue to shape the future of residential design.
What Happens During a Professional Home Assessment
During a professional assessment, your CAPS professional will document the home’s current conditions and make detailed notes through sketches, measurements, and conversation. They’ll evaluate everything from flooring to lighting to ensure the layout fits the occupants’ physical and emotional needs.
They’ll also take into account:
-
Mobility and reach range
-
Sensory or cognitive challenges
-
Caregiver involvement
Collaboration with occupational or physical therapists often adds valuable insight. The goal is a customized design that enhances independence, safety, and comfort — not a “one-size-fits-all” solution.
The three primary spaces typically involved in aging in place remodels are:
-
Bathrooms — safety and ease of use
-
Kitchens — independence and flexibility
-
Living Areas — connection and comfort
These spaces are united by a clearly defined accessible route with wider doorways, non-slip flooring, and sufficient maneuvering space for mobility devices.
The Importance of Inclusive Design for All Ages
If children are part of the household, their height, reach, and mobility also influence the home’s design. Likewise, adults moving in may face challenges from common conditions such as arthritis, which can cause stiffness, joint pain, and reduced grip strength.
Designing for these realities doesn’t mean sacrificing beauty — it means integrating innovative universal design concepts that allow everyone to thrive. Features like lever handles, adjustable lighting, touch-control faucets, and curbless showers can make life easier for every family member.
Bringing It All Together
Creating a multi-generational home that supports aging in place is both a practical and compassionate decision. It’s an investment in your family’s future and quality of life.
As a Certified Aging in Place Specialist (#1636580), T-Square Company in Austin, Texas, helps families design and remodel homes that grow with them — ensuring safety, comfort, and independence for years to come.
For more information or to schedule an assessment or consultation, visit www.tsquareco.com or call 512-444-0097.
About CAPS Certification
Knowledgeable design and construction professionals nationwide are applying their Certified Aging in Place Specialist (CAPS) training — developed through the National Association of Home Builders (NAHB) and AARP — to help families live better, longer, and safer in their homes.
CAPS connects qualified professionals with homeowners seeking trustworthy, thoughtful remodeling solutions for accessible and universal design.
Closing Thought
Innovative aging-in-place design goes beyond accessibility — it’s about dignity, comfort, and belonging. Whether you’re modifying for a loved one, planning for the future, or creating a flexible family home, the right design can turn change into opportunity. To find out more:
After over a year of writing to fulfill my customers' requests, my book, "Age in Place At Home: Adapting the Home Environment for All Generations", is available for purchase on Amazon. Go to the link to order my paperback or e-book, which was released in late November, 2022. Additionally, an audiobook will also be available soon. The book provides a great guideline for using the principles of Universal Design in new home construction and/or remodeling for every room in your home when Aging in Place. Get your copy today.













