Many of us will face at least a temporary disability during our lifetime requiring some alterations to our living space. Those changes which will greatly aid in maneuvering through our daily routines. The temporary or permanent use of mobility devices signifies a lifestyle change in anyone's future often as a result of an accident. This situation can make getting around safely in our home much more difficult. The often used daily paths in our lives will be disrupted and complicated if you find yourself using a wheelchair or walker as a permanent means of mobility.


Keeping ourselves independent requires planning during handicap remodeling projects providing accessible routes throughout the home. Sometimes just entering the home can be a problem if you find yourself in a wheelchair pondering on how to negotiate the steps leading to your front door. Traditional home builders have never considered the issues affecting mobility for the disabled or elderly.

ADA remodeling and universal design ideas begin at the front door using ramps to get around the stair issue mentioned above. The front door may need to have locking hardware complying with special needs. Once inside the home, an accessible design and designated route will let you reach the kitchen or bath without restrictions. The adjusted clearances between walls within a hallway will be wide enough (42" or more) for a smooth passage. Widening the entrances to all rooms to 32" or greater means you can now maneuver throughout the home. By using the correct lever door hardware you will no longer impede mobility creating frustration while moving about. Having an unobstructed turning radius of five feet within each room is also very important for wheelchair maneuvering, especially in the bathroom.

What really defines the accessible homes of Austin? Barrier free architectural design and accessibility for all who enter the structure while approaching the main living areas of the home in question is a fair definition. Universal design and aging in place trends have taken hold in the residential remodeling industry. The current housing inventory doesn't offer the features needed for safety and accessibility in the numbers needed to accommodate the ever growing demand. It is ultimately up to the individual homeowners and their families to plan for future housing needs. Once it is discovered that modifications to an existing home are not possible to accomplish total accessibility then it is time to consider a newer or custom built accessible home. What are the main design issues regarding aging in place home modifications in Austin?
- Low maintenance with little need for landscaping or exterior upkeep which could translate into newer rather than older homes that are the accessible homes of Austin.
- An accessible level entry either achieved with ramps or the rare flat lot in Austin. Consumers are looking for the free maneuverability that more open floor plans offer having greater clear unobstructed floor space. Wider doorways and unobstructed accessible routes are truly a concern. These structures will provide flat floors without transitions requiring steps or stairs to move around.
- An accessible master suite and kitchen located on the same floor is preferable. If two story homes are mandated by the community then the guests will inhabit the second floor. If the master suite needs to be located on the second floor then closets can be stacked to house a future elevator installation.
- Evolving kitchens have sprung up due to the more open floor plans. Fewer wall cabinets, lowered cabinet tops, pullout shelves or specialized drawers, and a reduced number of mobility obstructing doors represent the evolution of today's cabinetry. Knee spaces can be incorporated into a kitchen design for roll under access to the sink, prep area, and cook top. Higher toe kicks can facilitate greater wheelchair access.
- Appliances are being installed at more comfortable heights due to decreased reach distances and bending motion. Raised dishwashers, refrigerator drawers, dish washing drawers, and non-stacked double ovens are just a few changes within the appliance world. Microwaves can be installed below the cabinet top and cook tops with controls located on the front represent another appliance metamorphosis helping with reach problems.
- The lack of cabinet doors creating a new accessible open look for cabinetry is taking hold on the market. This is becoming more popular in both the bath and kitchen of accessible homes.
- Bathroom vanities with universal height cabinet tops and open knee spaces are taking over the marketplace. These new residential vanities do not need to look institutional. They can be designed like any other piece of fine furniture. Comfort height toilets covered with any one of a multitude of available seats to fit every need prevent deep knee bends required for seating. Curbless roll in showers are advised for everyone on a universal level. The shower should contain at least a shower wand on a sliding bar to be available for varying heights of use along with a regular height shower head with diverter control if desired. Folding seats are useful if caretakers are involved and secure grab bars around the shower perimeter will increase the safety factor and prevent falls. All of the bathroom floor surface must be nonskid to prevent slipping on a guaranteed wet floor.

Finding a contractor familiar with the guidelines of accessibility can be quite difficult. Be sure to check out the credentials of any potential bidders you contact. Be sure they understand that the alterations you are seeking are for wheel chair accessible home remodeling and modifications. Furthermore be sure this person knows and practices both the federal and most importantly your state's requirements before entering into any contract.
Let's face it, accessible homes are needed by all of us at some time in our lives. This is true whether it's for ourselves, a family member, or a guest. The need is certainly not driven by age but is a result of life's experience. Any family living with disability among any of the generations within it's group can always benefit from additional accessibility. This will in turn increase safety and independence for all involved as they go through life.
Aging in place home modifications are available through T-Square Company. We are a certified aging in place specialist. Each design/build situation will be customized to fit your personal needs increasing your accessibility. Call 512-444-0097 today to begin the accessible second chapter of your life while remaining safe and secure in your existing home. CAPS #1636580
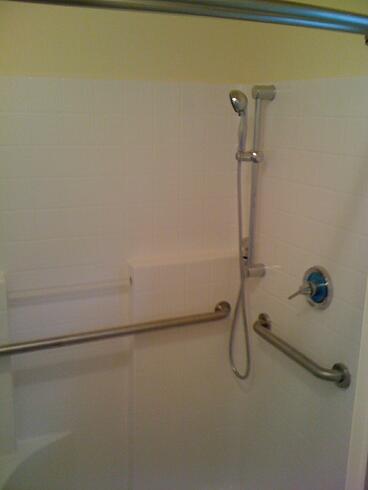

Tags:
Austin,
Texas,
how-to,
ADA compliant kitchen cabinets,
ADA accessible,
accessible routes,
aging in place home modifications,
ADA remodeling,
ADA bathroom cabinets,
accessibility home remodeling in Austin,
accessible home remodeling,
bathroom modifications for elderly,
aging in place specialist,
aging in place services,
aging in place design,,
elder construction,
certified aging in place specialist,
bathroom modifications for disabled,
ADA vanities,
bathroom accessibility remodels in Austin,
accessibility remodelers in Austin,
ADA remodeling Austin, Texas,
ADA bathroom Austin, Texas,
accessibility designs Austin Texas
Commercial Cabinets Austin, Texas
Using larger commercial cabinetry designs can compensate for the lack of separate office space if the occupants sharing the new facility participate in only one group or a single activity. The larger pieces can be located within a crowded common room or set aside to stand alone. They have the capability of bringing a like group together only to accomplish a given task.
Austin commercial cabinets incorporating multiple work stations can be used as a greeting place to begin business with your customers or as a place to conclude business. Multiple work stations are great in teaching facilities requiring access to an individual computer setup. They can be seen in bank teller desks, sales towers (see attached photo), or the main desk in a fine hotel or airport. Use them to accomplish different activities within a given space as in a guard or security area (see attached photo) of a facility. Each is totally efficient when used for a single duty.
Whether you are dealing in commercial bathroom remodeling, breakroom upgrades, or are in the need of an interesting reception desk you will need the help of a reputable commercial contractor. Every design that will be located within the common area must follow ADA rules for accessibility. Service desks should have designated areas with lowered heights and roll under capabilities to serve the people with special needs. Any commercial cabinetry not located within the common area can take on standard heights and depths.

There are basically two styles of ADA vanities that comply with an unobstructed roll under area below the sink. This capability has everything to do with both the water supply lines and the main waste line connecting the sink. There must be provisions made to protect the user from being scalded when coming into contact with any one of the plumbing pipes serving the sink. These connecting pipes may become heated merely by the water passing through them creating the problem. The open type model should always receive both waste and supply insulating jackets applied directly to the pipes providing protection for the wheelchair user. The closed model concealing the pipes will be equipted with a removable face or face board covering the pipes. This pipe concealing panel must be installed at the correct angle. This allows for the needed unobstructed legroom required for the user. The vanity can extend beyond the sink but the area containing the sink is required to have this roll under capability. This section of the vanity must not be any taller than 34 inches above the finished floor with sufficient lower clearance. Clear unobstructed reach distances around the countertop area must be observed. Any motion controlled sensors integrated into the various dispensing devices and/or plumbing fixtures throughout the restroom present a true hands free benefit to all the restroom users. If these aren't in the budget then at least wrist handles used for controlling the faucet can be incorporated into the design of the vanity. Furthermore, automatic flush valves should be used on all toilets and urinals that provide for hands free use.
Multiple Computer Work Stations
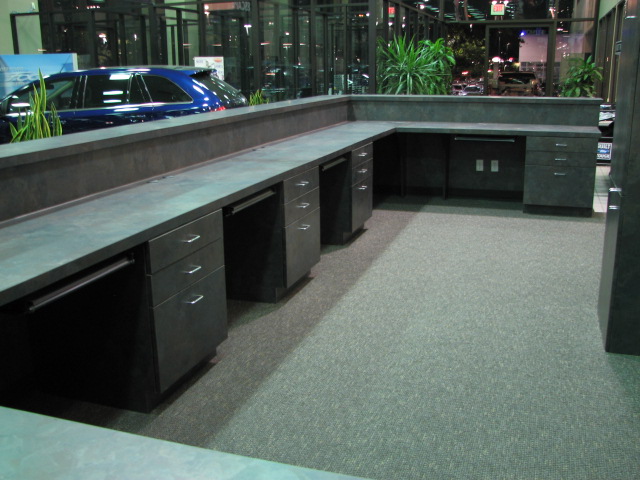
Commercial fine cabinetry can support undermounted monitors providing for the full desk top area, pull out keyboard trays which also conserve space, or CPU mounts that conceal and keep the machines out of the way or taking up space within a given cabinet. These customized cabinets can give your business a sleek, efficient, and organized appearance and assist in keeping clutter out of the public eye. Many configurations are possible to house the work stations in any required number. Just remember that careful thought for function is required prior to settling on a design and don't forget to make your facility ADA accessible if the general public will be served.
Whether you are dealing in commercial bathroom remodeling, breakroom upgrades, or are in the need of an interesting reception desk you will need the help of a reputable commercial contractor. Every design that will be located within the common area must follow ADA rules for accessibility. Service desks should have designated areas with lowered heights and roll under capabilities to serve the people with special needs. Any commercial cabinetry not located within the common area can take on standard heights and depths.

Commercial cabinetry, because of the increased use, must pass the durability test. Many people use and are constantly around pieces like reception desks and the traffic must flow well. All surfaces must be durable and be able to take a pounding. Proper drawer guides must be adequately matched with drawer content weight. Shelf brackets should also fit the weight of the materials they are holding up. Counter tops must be tough but look sharp. Reach limits must be realized and comfortable so that the user never has to leave his or her chair.
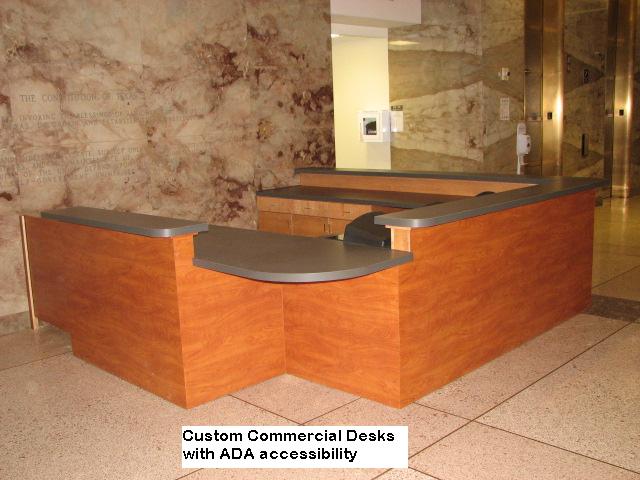
Tags:
Austin,
Texas,
how-to,
efficiency,
fine cabinetry,
commercial cabinetry,
ADA compliant kitchen cabinets,
Commercial Construction,
tenant finish outs,
ADA accessible,
barrier free access,
wheelchair accessible remodeling,
ADA remodeling,
ADA bathroom cabinets,
ADA compliance,
ADA kitchen cabinets,
remodel bathroom for handicap Austin Texas,
ADA vanities,
ADA remodeling Austin, Texas,
ADA bathroom Austin, Texas,
commercial office cabinetry,
commercial ADA bathroom,
commercial ADA accessible vanities,
commercial restroom accessibility remodeling,
commercial cabinets Austin,
commercial office cabinetry in Austin,
Austin offics cabinetry,
Austin office cabinetry,
ADA breakroom,
ADA breakroom cabinets,
All commercial bathroom accessibility modifications in Austin, Texas should always provide for total accessibility. Never take for granted your great fortune of having free and total mobility because your situation could change in an instant. In effect plan for your unthinkable changing future no one could have fathomed. This consideration should always take precedent when compiling your list of specifications not only to satisfy the legal ADA parameters but as a means of providing equal comfort for all patrons.

There are numerous published federal, state, and local guidelines but your local municipality is the dominant entity to satisfy. Federal regulations are a good starting point but these have been revised from state to state. However all enforcement begins with the accessible route and ends at the bathroom in question.

Commercial construction professionals considering any fine bathroom upgrades should begin with the entry door. Is the width substantial for a wheelchair to enter and if so does the closer make the door too hard to open for the impaired? Once inside is there adequate floor space for a 5' turning radius? A typical one toilet and one ADA compatible sink basic restroom measures 7 feet by 7 feet. New commercial cabinetry at the vanity should be built to provide the proper top height and have roll under capability protecting against scalds from the plumbing pipes. Other pertinent questions to consider include; is the urinal in a men's or unisex facility the correct height and is there room for access meeting all ADA guidelines? Does the partition layout provide for at least one handicap stall with adequate room and entry and does it contain a comfort height toilet? Do you have the correct grab bar configuration for the stall in question?
Once these criteria are met you must now consider any dispensers for paper towels, soap, and toilet paper or any other fixed amenities. Are they located at the proper height and is there a reach factor not taken into account? Do you have blade handles to control the faucet at the vanity?
Compliant ADA accessible bathroom upgrades or remodels are no longer considered to be over the top or a needless expense. You never know when you yourself might need help with your own bathroom needs following a temporary or permanent life changing situation.
An Accessible ADA Vanity With Roll Under Capability
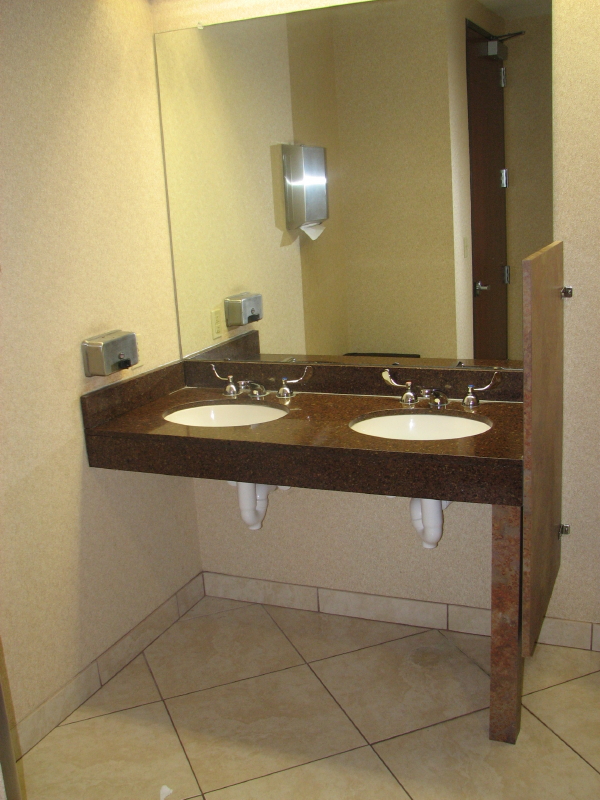
Tags:
Austin,
Texas,
how-to,
commercial cabinetry,
Commercial Construction,
ADA accessible,
fine bathroom upgrades-bathroom cabinetry,
fine bathroom upgrades,
ADA remodeling,
ADA bathroom cabinets,
ADA compliance,
ADA vanities,
ADA bathroom Austin, Texas,
commercial building contractors,
commercial ADA bathroom,
commercial ADA accessible vanitys,
commercial ADA accessible vanities,
commercial ADA vanities,
commercial bathroom remodeling,
commercial restroom accessibility remodeling
I am a building professional who has been participating in Austin commercial office remodels and tenant finishes for over 30 years. I've watched beginning business owners sign a lease and blow through their seed money purchasing costly ammenities like window walls or commercial cabinetry that could have been staged later after their initial door opening and they've logged their first dollar.
The beauty of metal stud walls below a grid ceiling is the ease of altering a given situation or floorplan. It is easier to add or remove these walls than it is the ones within your home. Electrical devices can be easily added or a lay in light fixture placed within the grid for additional lighting. That is why the systems were created since not every office configuration will work for every tenant. Even the door and window systems clip together so that they can change locations without being destroyed.
First find a trustworthy leasing agent with a good portfolio of available space for lease. If you're just starting your business find a property that you can live with for a while until your cash flow allows for office improvements. If you're established check and see if there is room for any needed expansion. Check out things like break rooms in nearby suites for future plumbing needs so that you can share a costly drain for sinks. Locate the electrical room because shorter wire runs for future circuits can save you money. Where is your space in proximity to the restrooms? Are the fire exits marked? Is the building ADA accessible? Next negotiate a multiyear deal so that your rent remains at a constant level.

Once you move in it's time to plan for the immediate future. Remember that any improvements that you make that are attached to the building must remain in place when you vacate. Be smart and be sure any alterations you perform will enhance the way the space fits your needs. Think it through and who knows, you just might become a permanent tenant at your new address.
Just One of Many Commercial Offices by T-Square Company in Austin, Texas
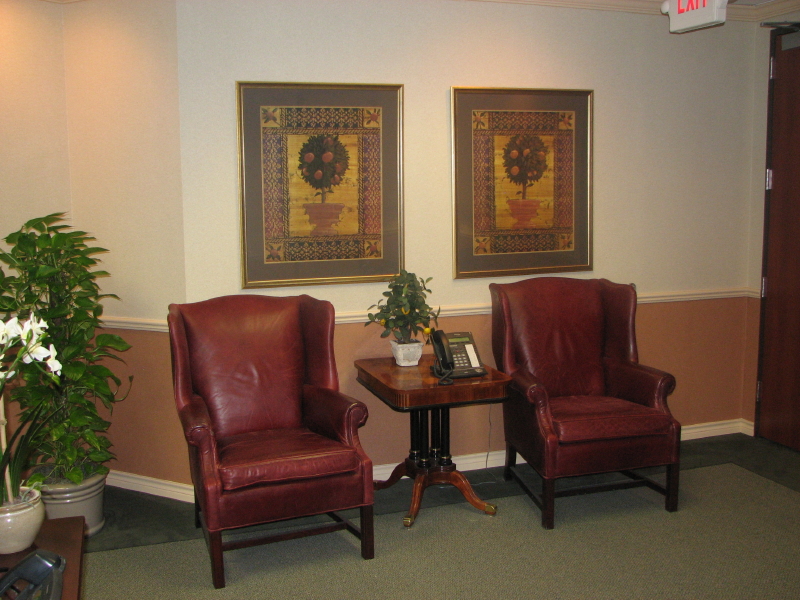
Tags:
Austin,
how-to,
commercial cabinetry,
Commercial Construction,
tenant finish outs,
window walls,
ADA accessible,
ADA bathroom cabinets,
metal stud,
tenant improvement contractor,
ADA vanities,
ADA remodeling Austin, Texas,
ADA bathroom Austin, Texas,
tenant finish Austin Tx,
tenant improvements in Austin,
tenant improvement contractor Austin, Texas,
commercial office remodels,
tenant modifications Austin, Texas,
commercial office remodels in Austin, Texas,
commercial office remodeling in Austin,
tenant finish contractors Austin, Texas,
Austin tenant finish,
Austin office remodels






















