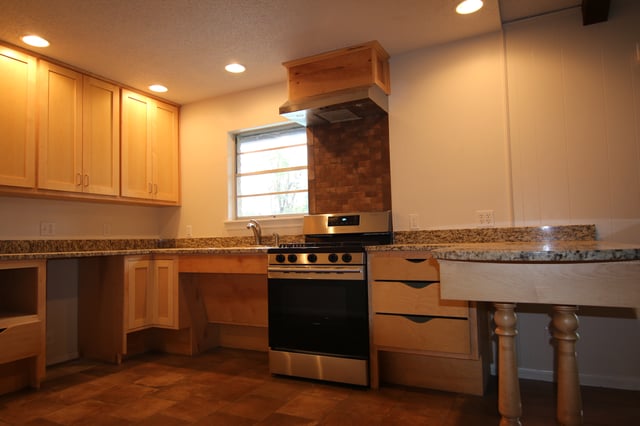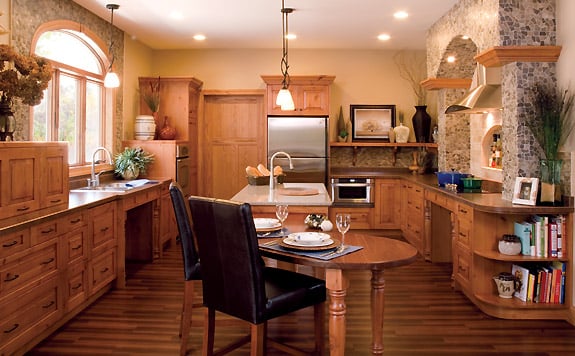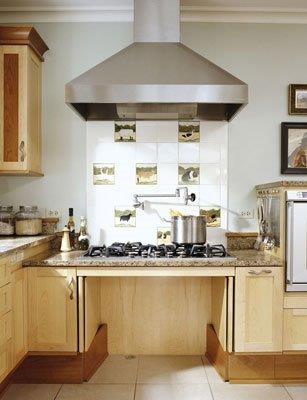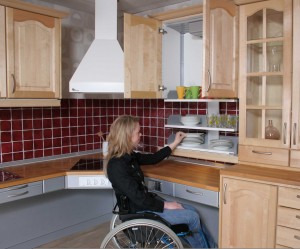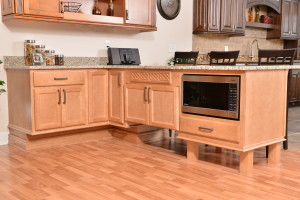wheelchair accessible Kitchen Cabinets in Austin, Texas
ADA Cabinetry For Your Kitchen Or Bath
ADA Kitchens
The kitchen is often the most important, and the most used, room in the home. It's where the family gathers daily, sometimes several times, or it's the family hub, and for the cook, it is often where many hours are spent caring for the family. To make a kitchen fully functional for wheelchair users and other seated occupants requires simple commonsense changes, like placing knobs within reach, as well as more significant changes, such as lowering counters and providing clear knee space below. The minimum work aisle with counters or appliances on both sides should be 40 inches. Fewer doors and increasing the number of pull out or open shelves or drawers within the ADA compliant kitchens design lowers the interference of architectural barriers. Unfortunately, there are no local code agencies involved in residential handicap home modifications. Local codes do not address the needs of disabled homeowners leaving the building situation up to a qualified CAPS remodeler, proudly of which T-Square Company is one.
Wherever possible, provide knee clearance space for a seated user below or adjacent to sinks, cooktops, ranges, dishwashers, refrigerators, and ovens. To make work centers universally accessible, provide a 30 x 48 inch clear floor space, centered in front of the sink, dishwasher, cooktop, oven, and refrigerator. The clear approach spaces can overlap within the accessible kitchen design.
Most seated users in a kitchen can fully reach shelving located from 15 to 48 inches high. Storage located from about 20 to 44 inches is considered optimal for home remodeling for wheelchair use. To accommodate a seated user, below-counter knee clearance space should be a minimum of 30 inches wide, 27 inches high in front, and 19 inches deep, with a minimum 9-inch-high toe space, which will accommodate most wheelchair footrests.
NOTE: A wheelchair can get 5" closer to a universal design cabinet than a standard cabinet when approaching from the front with the correct cabinet toekick clearance. The taller/deeper kick plate allows for closer front approach without damaging the face of the cabinet. The 9-inch by 6-inch toe kick offers space for wheelchairs and mobility assisting devices and raises base cabinets to a comfortable height of 34".
If possible, place the cooktop and sink on the same wall so users do not have to carry heavy pots across the room. Electric cooktops with a smooth surface and controls on the front work best so the user does not have to reach over the top. Look for units with staggered burners for easier access to back burners. Use a separate wall-mounted oven, not an under-counter design. An oven with a side-hinged door rather than the usual pull-down style works well. Side-by-side units with doors that swing back a full 180 degrees are preferable to up-and-down models. Provide at least 18 inches of counter space adjacent to the refrigerator.
Let T-Square Company show you the options available to you for solving your compatibility issues with our custom CAPS certified ADA-compliant cabinetry in our wheelchair accessible kitchens. Why not live in one of our many accessible homes of Austin.
Home Remodeling For Disability In Austin Includes:
- Customizing your upgraded ADA kitchen cabinets to fit your special needs.
- Designating an accessible route for you within your current home making your new ADA kitchen cabinets available in Austin are completely accessible.
- Discovering how reach distance, available clearances, and accessibility can alter the comfort level of your existing kitchen or bath.
- We are CAPS certified (#1636580) holding a national accreditation.
- We also offer all types of personal lifts and home automation including automatic door openers and WiFi controlled light switches.
- We are a registered VA remodeling contractor to assist our veterans.
- We proudly offer Austin wheelchair accessibility as a handicap remodeling contractor.
- We have an A-plus rating with the BBB.
Fill out the form and give us a chance to demonstrate how you can become architecturally barrier free within your kitchen.
