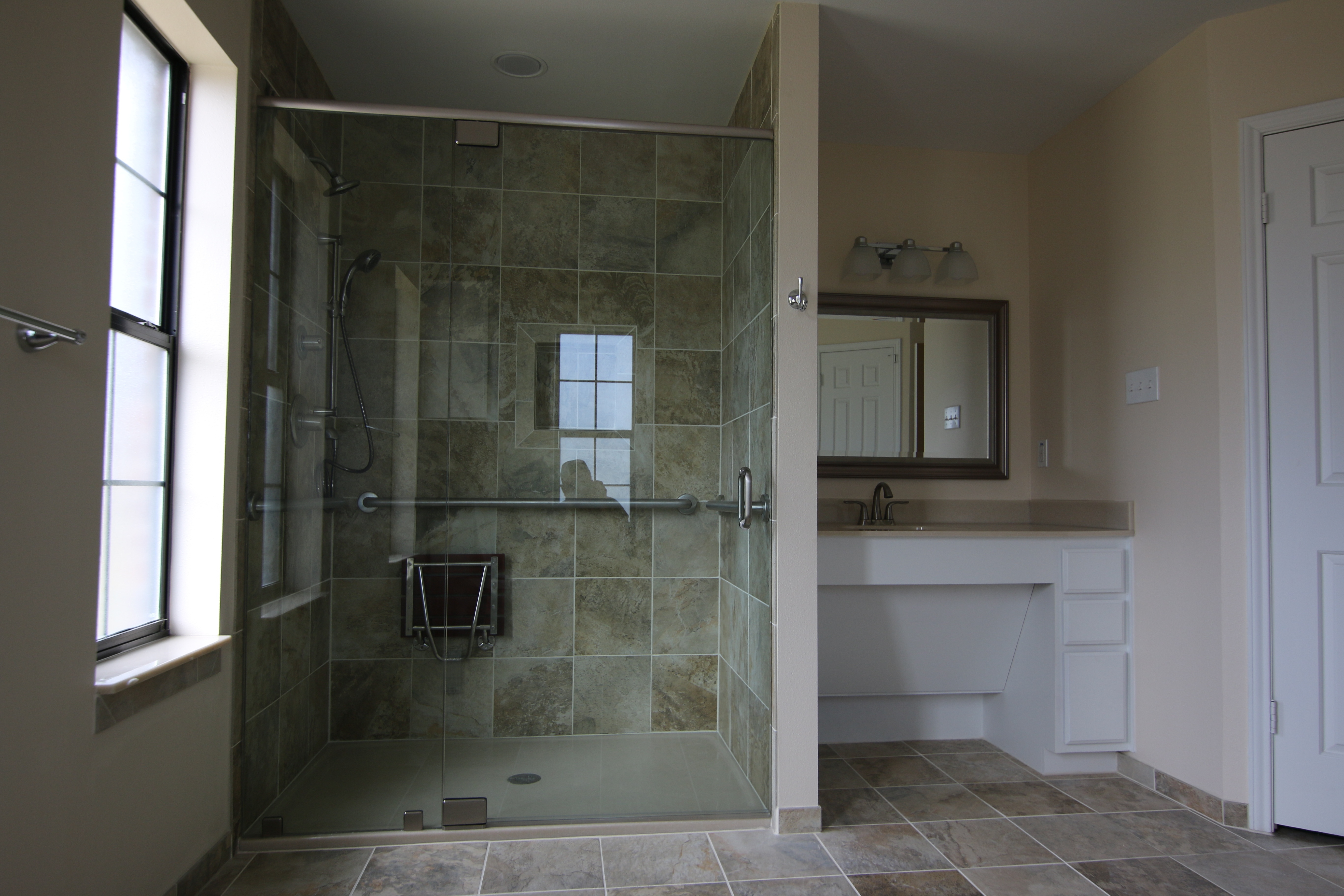Unobstructed Clearances For Ease Of Use
Sinks shouldn't be mounted higher than 34 inches from the floor to the top of the cabinet top for an undermount or drop in model. The sinks should not exceed six inches in depth and should be installed within three inches from the front of the overhanging cabinet top edge. The ADA vanity cabinet or even a simple wall hung sink should have a knee clearance below of 27 inches high and be at a minimum 30 inches wide by 11-25 inches deep. A 9" high clear kick area (by 6" deep) at the floor should be maintained for a full height cabinet and be approximately ten inches deep according to the cabinet depth. Remember twenty four inches is the maximum reach distance while sitting in a wheelchair. Be sure the lavatory controls fall within this range and are easily controlled being operated with one hand and not requiring tight grasping, pinching, or pinching of the wrist.
To assure a clear floor space the lavatory must be installed at 24" from any side wall measuring from the center of the sink. The distance from one sink to another if using a double lavatory layout should be at least 30" center to center. In the case of wall hung freestanding sinks the minimum distance between them should be 4" between the sink edges.




