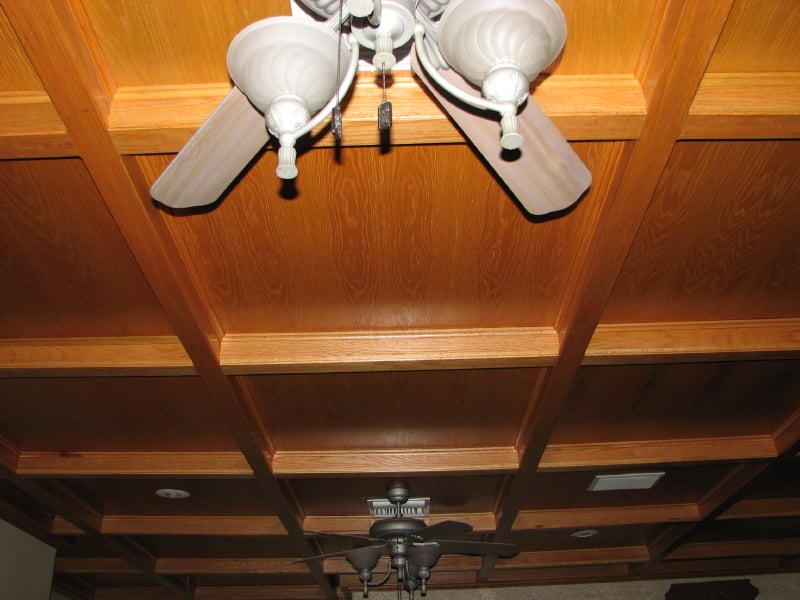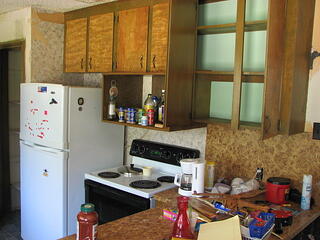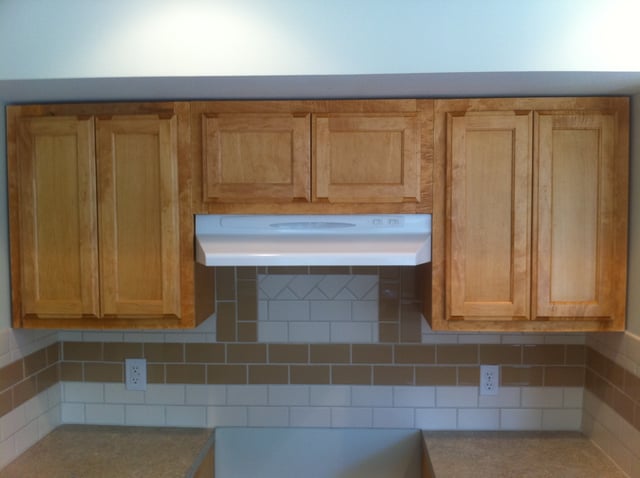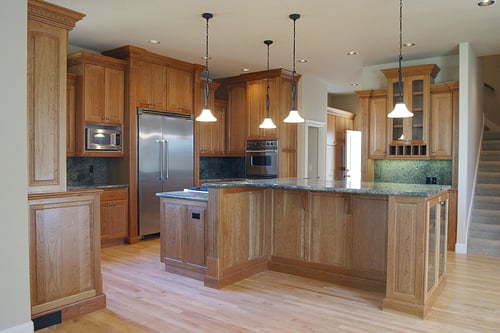The Basic Room Scenario
A combination of six faces defines nearly any given room. The four walls receive the most preparation since they are usually the focal point as one enters the room. Much time is spent to achieve just the right color, texture, and appearance to create that lasting impression. The fifth surface, the floor, is generally designed for durability and comfort keeping with the rooms color scheme. It too has a great deal to do with the general feeling of the room and as such is always considered in conjunction with the walls. The final surface at the ceiling level is hardly ever taken into account in the finish schedule beyond that of getting a coat of color scheme blending paint.




One may never realize this last face even exists until they are lying in bed staring upward at a very common and unimaginable sight. This most recently neglected surface having such great potential has simply been made boring with the invention and use of drywall. The old out of sight, out of mind gesture kicked in following the sheetrock revolution. Consulting with a residential construction professional in Austin can give you some workable ideas.
Long before drywall was slapped upon the ceiling and left to disappear in monotony, ceilings were both ornate and beautiful. Wood was generally used on the ceiling enabling beams, coffered units, and box ceilings to be limited only by creativity. Clap board houses had boarded ceilings covered with cheese cloth so that colorful wall paper could be hung. Beaded and v-groove boards were another way to make ceilings interesting. A metallic look was obtained using stamped tin panels of many patterns. When all else failed and a homogeneous look was desired plaster was used.

The look of fine cabinetry along with detailed woodwork and trim can be used on the ceiling to make any job more interesting and "kick it over the top". You can combine creative woodwork with faux or actual metal surfaces for that certain but different look. Beamed and coffered ceilings also create a warm and rich feeling that is beyond the norm. Any use of these special ceilings will give any bath or kitchen upgrade a unique overall feel and look. They can enhance bedrooms, home offices, libraries, vestibules or any room you'd like to reveal a looming accent.
How would you like waking up to this Oak ceiling daily?

Try spending some of those building funds on the aspects that are only seen when you're at total rest and staring up into dullness!

No matter which room you are wanting to upgrade, from kitchens to bathrooms, take everything into consideration because this is what represents your home to your visitors through their sensory perception.
Tags:
Austin,
Texas,
fine kitchen upgrades,
kitchen remodeling,
residential construction contractor,
how-to,
fine cabinetry,
aging in place home improvements in Austin,
energy minded construction,
fine bathroom upgrades-bathroom cabinetry,
fine bathroom upgrades-bathroom cabinetry-how-to-c,
fine bathroom upgrades,
wooden and coffered ceilings,
accessibility home remodeling in Austin,
CAPS professional in Austin,
CAPS certification holder in Austin,
accessible home remodeling,
CAPS remodeling techniques,
Universal Design,,
Austin bath remodeling,
Austin bath remodel,,
Austin bathroom remodeling,
Austin kitchen remodeling,
kitchen remodel ideas,
Remodel kitchen,
Austin kitchen remodels,
disability home remodeling in Austin,
home modifications for independent living,
disability bathroom remodeling in Austin,
bathroom modifications for elderly,
aging in place specialist,
aging in place services,
aging in place design,,
elder construction,
certified aging in place specialist,
handicap remodeling contractors in Austin,
independent living in Austin Texas,
accessible bathroom design specifications,
handicap accessible toilets,
professional remodeling contractor,
home remodeling near me,
professional remodeler,
home remodeling professional,
home remodeling contractors residential,
disabled bathroom remodel,
accessible bathroom remodel,
specialty construction in Austin,
home remodeling contractor residential,
professional construction services in Austin
Green building is all about using fewer natural resources and less energy while making buying decisions that are better for our health and the planet. You should now consider restoring rather than replacing your kitchen cabinetry because green kitchen cabinets are your old kitchen cabinets. This is one of our options since green doesn't always mean buying new stuff. Another way to look at the big picture is the idea of becomming greener through reusing and restoring what we already have.
Restoring your existing cabinets during a kitchen remodel causes fewer environmental problems rather than buying new no matter what new environmentally friendly materials you've chosen to construct your new cabinets. There will be less to haul away to the landfill from a total tear out and fewer raw materials to mine and harvest. The best part of this scenario is that refurbishing your existing cabinets is and should be cheaper than replacement. Be advised that it is fruitless trying to salvage cabinets with structural problems or those that are poorly constructed using cheap materials.


Your "new to you" fine kitchen cabinetry can be accomplished by either a simple paint job or refacing your old kitchen cabinets for staining. The cheapest solution is repainting with a low VOC paint and this task can additionally be accomplished by the owner. This will more than likely give you some new kitchen remodel ideas. The painted cabinets can be kicked up a notch by replacing the hardware that was stripped prior to painting. Refacing the cabinets with either veneer or 1/4" plywood will give you that natural look and uses fewer natural resources than buying new ones. This will totally revive the cabinet carcass boxes. You can further push the beauty meter by installing new doors and drawer fronts of a matching wood species. Installing the new pulls and hinges will give the appearance that the old cabinets were totally replaced.
Whether you paint or resurface the old existing cabinets the installation of new countertops will enhance your kitchen upgrade and improve both the look and functionality of your "new" greener workspace.
A Typical Used Kitchen That Has Possibilities

The above Turned Into This New Fine Cabinetry


Tags:
Austin,
Texas,
fine kitchen upgrades,
kitchen remodeling,
kitchen makeovers,
how-to,
efficiency,
fine cabinetry,
kitchen cabinetry,
older structures,
energy minded construction,
energy minded construction techniques,
kitchen remodeling ideas,
kitchen remodel ideas,
kitchen cabinets Austin Texas,
kitchen remodeling in Austin Texas,
kitchen cabinets Austin,
kitchen remodels austin,
fine cabinetry in Austin,,
kitchen cabinet remodel Austin, Texas,
fine cabinetry Austin,
fine cabinetry in Austin, Texas
Once you have decided to commit to that kitchen transformation you need to determine if it will consist of a complete overhaul or just making a few needed updates. You can rest assured that with the right choices you can get an eighty to one hundred percent return on your investment. This means that you can basically increase your home's value by the amount of money you spend on the kitchen upgrade as long as you've made the right design choices.


Kitchen remodel ideas in Austin are quite numerous. First of all consider the layout of your cooking zone around your stove. Include your microwave and toaster into this area. Think about the proximity of your spices and the cabinets that will contain your pots and pans. These items should remain close to the cooking zone so that you don't waste time wandering around looking for things. And don't forget that gadget drawer(s)!

The most important aspect of your kitchen is it's organization. Implement some major organizational design ideas within your new kitchen. You should never interrupt your work triangle formed by the stove, refrigerator, and sink with a lot of foot traffic. Ideally the total footage for the triangle has always been fifteen feet of travel distance but this is harder to accomplish in the larger luxury type kitchens. Pantries can really increase the triangle's distance if they are located too far away.
You must also make some energy minded choices for efficiency by choosing the correct lighting and lighting systems and by installing energy star appliances. One of the greener approaches to a kitchen upgrade is to consider restoring instead of replacing your cabinets. This can be accomplished by either painting or refacing your existing cabinets.
Being sure that your new kitchen is easy to clean is also an important consideration when making design decisions. Choose worktops made of easily cleaned materials that will compliment your lifestyle. Keep all those colors sparkling and bright to prevent light from being absorbed between the worktop and back splash.
Designing your new kitchen can be a bit overwhelming at times because there are so many things to be considered. Do your research and make a list of your needs and prioritize those needs. Take your time considering every aspect because it's much easier to erase a line on the design paper before it's actually built.
A Modern Upgraded Kitchen

Tags:
Austin,
Texas,
fine kitchen upgrades,
kitchen remodeling,
kitchen makeovers,
how-to,
fine cabinetry,
kitchen cabinetry,
energy minded construction,
kitchen remodeling ideas,
kitchen remodel ideas,
kitchen cabinets Austin Texas,
kitchen remodeling in Austin Texas,
kitchen cabinets Austin,
kitchen remodels austin
Now that you've worked so diligently to attain the most efficient envelope for your building it's time to consider the finer points and a few energy minded construction techniques. This is why home remodeling Austin, Texas is a unique problem and furthermore why professional residential remodelers exist. From here on out you will be dealing with the penetrations going through your envelope perimeter that are deducting from all your efforts. These areas include not only the electrical boxes, wires, pipes, and registers that are coming through your walls, floor, and ceilings,but in particular the doors and windows that connect us to the outside.
Austin house remodeling criteria demand that any penetrations concerning your utilities must be dealt with using expanding foams, caulks, or gaskets that limit infiltration into your envelope. You can use clear paintable caulks in conjunction with all your interior trim eliminating small leaks that add up to large problems. You can also caulk your A/C buckets to the ceiling before replacing the grilles. Use insulation dams above attic stair units and weatherstrip the pull down door to the ceiling. Repeat this procedure at any additional attic skuttles within your building.
Your return air closet can also be a conditioned air thief. Caulk all inside corners of the closet and seal your air handler to the platform it rests upon. Weatherstrip the closet door. If you have a gas furnace you can either remove the closet ceiling or install combustion air pipes that connect the closet to the unconditioned attic above.
Now to attack the most wasteful of all the efficient envelope penetrators that connect us to the great outdoors-your windows. They make up a great percentage of surface area in your now upgraded and insulated exterior walls. You must access whether or not to replace the original leaky windows and what value they add while preserving the look of your exterior. If you choose to keep them, either efficient storm windows or insulating shutters may be installed on the interior. If, on the other hand, you favor replacing them always remember a good rule of thumb. A single pane of glass only offers an R-1 resistance to the outside. You are basically dealing with aesthetics so don't be taken in by all the bell and whistle talk. The main specification to consider is the E-factor concerning how well light is transmitted into the building helping with direct gain problems during the summer months.
All solid exterior doors offer insulating qualities through their makeup and must be weatherstripped. If your doors contain glass inserts treat them as windows installing insulating shutters on the interior or a storm door on the exterior. Any penetrations through the conditioned envelope reduces it's total efficiency.

Tankless Hot Water Heaters DON'T Waste Energy Heating Water

Check out Part 1: Ceilings which covers your attic wastes
Check out Part 2: Walls which covers your wall R-factors and underpinning
Phote Credit: Compact fluorescent...By Mike Dykstra
Tags:
how-to,
efficiency,
aging in place home improvements in Austin,
older structures,
energy minded construction,
handicap home modifications,
home remodeling,
accessibility home remodeling in Austin,
accessible home remodeling,
home modifications for independent living,
elder construction,
home modifications Austin, Texas,
home improvements Austin,,
accessibility remodelers in Austin,
house remodeling Austin,
home remodeling Austin, Texas,
house remodeling Austin, Texas,
home remodels Austin,
home modifications for independent living Austin
Now that you've taken care of the energy being wasted "through the roof" how about those walls and what energy minded construction techniques can be utilized? What type of construction makes up your walls and what are the best ways to go about eliminating some of the waste caused by air infiltration? Let's define what home remodeling Austin, Texas means.
Any remodeling contractor will tell you that Very old buildings have wall construction which is limited only by the materials that were available at the building sight for any specific time. These structures were normally composed of sod, masonry, or logs that were chinked with mud set into their joints relying on the principle of thermal mass. By building thicker walls the same logic of the R-factor was used. It took longer for outside temperatures to transfer into the building through these massive resistant walls into the living space.
Once lumber became available it was used at a premium. The presence of clapboard or weather board construction came about using one by (one inch thick) boards in varying widths on both sides of a 2x4 stud forming the outside walls.
The joints between the boards allowed air to infiltrate the building. Batten boards were nailed over these joints on the exterior to eliminate some of the air flow and later cheesecloth covered by wallpaper was applied on the inside boards. The walls still had too much air infiltration relying on the dead air space and the composition of the wood itself to comprise the R-factor. Finally 1/4" sheetrock was applied over the wallpaper as a first generation drywall application.
If this clapboard system is plaguing your building you must access which side of the wall you need to attack. Do you need new exterior siding that allows you to install and bury additional rigid insulation or desire a newer looking drywall finish on the interior? The only way to gain access to your stud space for applying batt insulation is to remove one side of the clap boards. The kraft face must be turned toward your living space to create a vapor barrier against the outside and R-13 is the thickest product you can place in a four inch cavity. Don't be misled by an offer using a blown in product that can be held up by wiring and never reach the bottom of the wall cavity which defeats the whole process.
Once you have accomplished this task you have helped to maintain your envelope but you need to look down. If your floor is on a pier and beam structure do you have an underpinning present? It's purpose is to stop the wind from robbing you of additional infiltration from below your floor. If present, the underpinning can eliminate having to install insulation between your floor joist. It acts by literally raising the constant temperatures that existing naturally below ground. This natural occurence will temper the crawl space beneath your floor joists and prevent energy robbing infiltration. You now have a reasonably efficient envelope given your existing situation.
Check out Part 1: Ceilings which covers your attic wastes
Check our Part 3: The Envelope covering penetrations and their energy wastes
Photo Credit: Energy Savings By Prophet of the Haze

Tags:
how-to,
efficiency,
aging in place remodeling,
aging in place,
aging in place home improvements in Austin,
older structures,
energy minded construction,
home remodeling,
accessibility home remodeling in Austin,
disability home remodeling in Austin,
home modifications for independent living,
aging in place specialist,
aging in place services,
aging in place design,,
disability home modifications in Austin,
home modifications Austin, Texas,
home improvements Austin,,
house remodeling Austin,
home remodeling Austin, Texas,
house remodeling Austin, Texas,
home remodels Austin
So you have recently purchased or already own a building with character but feel like it's wasting your hard earned money causing high energy bills. What are some of the best and most cost energy minded construction techniques in Austin, Texas you can use to help lower those "through the roof" expenses? You need to understand primarily that your ceiling is the only common denominator between your costly conditioned living space and the root of your problem---the attic.
The greatest retrofit solution concerning home remodeling Austin, Texas is the resistance factor (R-factor) you can add above your ceiling in the form of insulation to slow down temperature exchanges and the amount is determined only by the space that you have. If you own a building without any insulation then insulating the ceiling above the walls and floor causes the most radical changes in the way the structure responds to temperature differentials. Lay in Kraft faced batts with the paper next to your ceiling to create a vapor barrier. If your attic has old preexisting insulation add more on top of this in the form of unfaced batts running perpendicular to your ceiling joists or apply the blown in type.
Remember that insulation works best when there is air surrounding each of the fibers or filaments comprising it's makeup that forms the resistance. Settled and stomped down areas defeat the purpose by transferring temperature easier between the fibers themselves that are touching one another. Think of your attic as a heat producing battery that pushes the summer heat down through your ceiling into the conditioned space. The air expands as the temperature increases and once the attic ventillation is overcome by sheer volume it continues to hold that increasingly heated air only to transfer the heat directly through your ceiling causing your A/C to cycle more often. Conversely in the winter the cold intrinsic attic air takes advantage of the principle of heat rising and becomes a collecting sponge for your expensive heated air. The presence of adequate insulation fixes both situations because the greater the R-value the better the fix.
Check out Part 2: Walls covering R-factors within your walls
Check out Part 3: The Envelope covering penetrations and their energy waste
Photo Credit: lightbulb By trulyshyazn

Tags:
how-to,
efficiency,
older structures,
energy minded construction,
home remodeling,
home modifications for independent living,
handicap remodeling contractors in Austin,
handicap remodeling contractors,
home modifications Austin, Texas,
home improvements Austin,,
accessibility remodelers in Austin,
house remodeling Austin,
home remodeling Austin, Texas,
accessibility designs Austin Texas,
house remodeling Austin, Texas,
home remodels Austin,
home modifications for independent living Austin






















