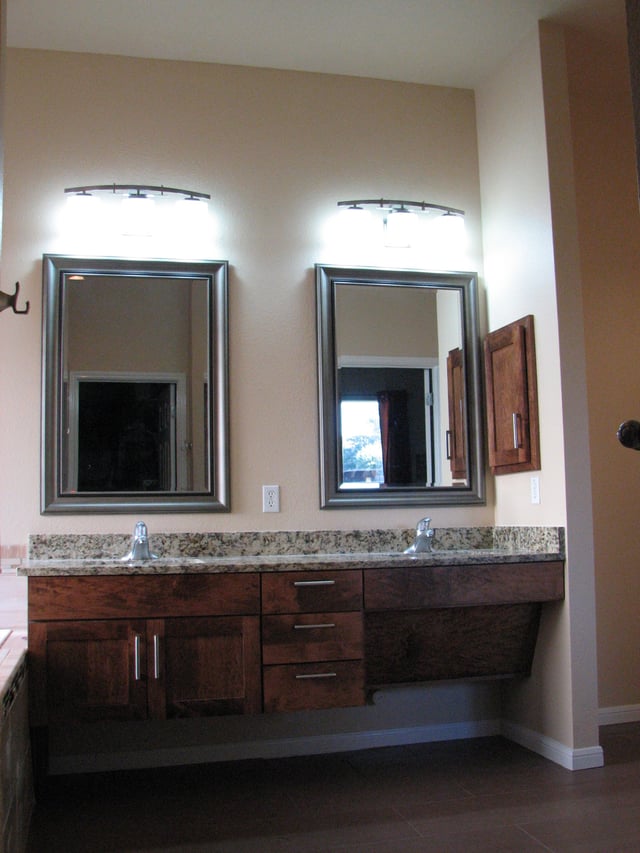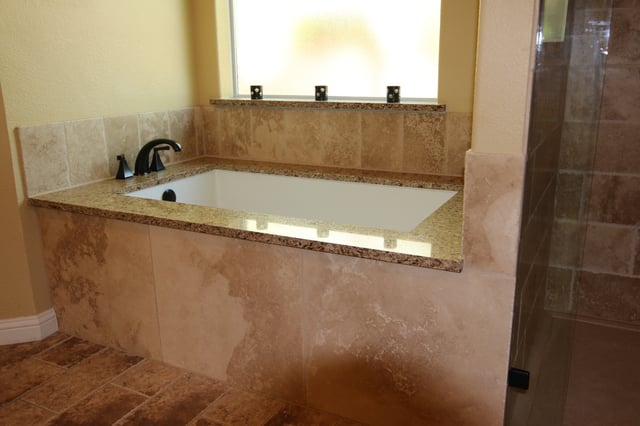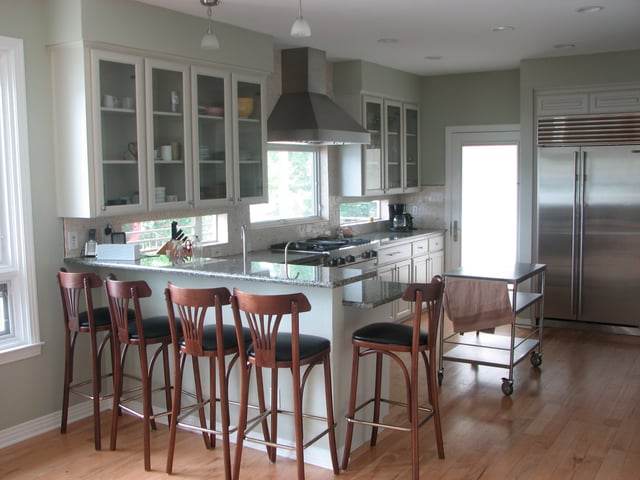Austin bathroom remodels incorporating universal design techniques not only solve aging in place issues but increase accessibility to all. In today's multi-generation living environments there are participants of many ages and multiple sizes. Another major difference in these special families is function and dexterity. Sooner or later the home we have always known can become uninhabitable as our lives become an obstacle course. Why not make a new remodel as accessible to your father as it is to your young son during a bathroom remodel. If you are fortunate to have multiple baths within your home you might consider making one of them accessible to all people.
Human problems must also be solved using correct designs. Aging in place has stemmed from people who have become seriously injured, people living with a debilitating disease, people with sensory limitations or intellectual limitations, and last but not least the people who are planning to stay in their homes for as long as possible all need accessible homes in Austin. The need for dealing with disabilities empowers us all to ensure that we create environments wherein people can function effectively. This situation does not come along at any particular age or warning signs in our lives.
The concept of the accessible home has evolved beyond the basic grab bars and ramps to one in which accessibility is built into the basic design. Universal design makes living in a home easier for people of all ages and abilities. Accessible can be both beautiful and functional and never needs to have any institutional appearance. As our aging baby boomer population ages, the need for accessibility in the home is becoming ever more important. This new way of viewing the basic home in our society and our antiquated architecture is giving way to a revolution in home design. Ordinary homeowners with extraordinary challenges can partner up with CAPS certified design professionals, architects, and their own families to create homes to restore capabilities, independence, and grace to daily living.
A desire for a more marketable home that is more inviting and accessible to all in Austin's home buyer market will drive the use of universal design criteria. Making a home feel more comfortable using some key elements like incorporating a zero step entrance into the home, providing interior doors along the accessible route with a minimum of 32 inch wide clearances, having a minimum 36 inch wide level route on the ground floor, exhibiting ground floor bathroom walls reinforced to accept grab bars for the toilet, tub, and shower, and a presence of light switches, outlet, thermostats, and other controls being installed at accessible heights are only a few modifications needed for increasing accessibility. Austin bathroom remodeling needs to take on the character and overall look of the existing home. Economic situations along with personal preference dictates where we have choosen to live in Austin or the surrounding area.

Living with a dysfunctional bathroom layout reduces the total feeling of relaxation your bath is capable of providing. During those much deserved private moments you long for your bathroom's surroundings to provide both luxury and function. There isn't adequate lighting for the many daily personal duties like applying makeup. There needs to be adequate ventilation so you don't always feel as though you are housed in a "sweat box" while getting dressed. The outdated plate mirror extending from your vanity top's splash upward toward the drywall furrdown above has never been a design you thank the world of. You have always disliked that box above housing the poorly lit fluorescent tube lamps concealed by the yellowing plastic fluorescent light diffusing panel. You are sick and tired of the poor storage facilities inherited when you purchased your home. The height of the vanity is out of line according to your needs and it is also inadequate for your storage needs. The existing cabinet layout contains unusable drawers beginning to come off their tracks and the cabinet doors have their own particular issues. Your cabinets are either too deep to access what they contain or their storage capabilities have been limited by their total improper design. What were those guys thinking? What's more the out of fashion ceramic tiles are either partly missing or they are totally the wrong color for the day along with the colors within the rest of the room. Having improperly working plumbing fixtures that are now also antiquated with their own set of problems is yet another quandary within itself. The fixtures themselves can also be finished in a color that is long out of style. So what do you do?
The Top Five Items To Include When Considering An Accessible Bathroom Design
1. Vanity Sink Accessibility
Wheelchair Accessible bathrooms today contain stylish vanities set at a universal height of 34 inches with clear knee spaces. The sink faucets must be easily controlled by either wrist handles or levers. Bathroom vanities with universal height cabinet tops and open knee spaces are taking over the marketplace. These new residential vanities do not need to look institutional. They can be designed like any other piece of fine furniture. Scalding must be guarded against by using either insulating pipe wrap or a removable panel for the plumbing.
2. Toilet Accessibility
Toilets are available in comfort heights eliminating the deep knee bend needed for seating. Grab bars should be installed on at least both sides of the toilet. Creating a toilet within an open area and not a closet is much more accessible. Toilet seats are available with a heat feature and some have the ability to self close or have a night light.
3. Bathing Facilities
Curbless roll in showers with a 36" clear entrance are advised for everyone. The shower should contain at least a shower wand on a sliding bar for varying heights of use along with a regular shower head and control if desired. Installing fixtures with a scald guard or lowering the temperature at the water heater is a must to prevent burns. Folding seats in the shower are useful if caretakers are ever involved. Grab bars around the bath and especially in the shower should be used while non slip floor covering should always be considered. Walk in tubs are also a consideration but some people get chilled while the tub is draining.
4. Safety and Accessibility
Always choose fixtures and fittings that are easy to control with a single hand motion or a closed fist. Motion controlled sensor fixtures are also a possibility when specifying finishes. Provide easily accessible storage compartments with pull out shelving eliminating architectural barriers by not using doors on the cabinetry. Always consider the individual needs of the occupant and find the best placement of any reachable items within their reach distance of 24". Fully consider where the best access is for all accessories such as robe hooks, towel bars, paper dispensers, soap dishes, toothbrush holders, shower shelves. The distances and clearances required will be dictated by the user and not by an accepted general outline. With falls in the wet area of the bathroom being such a great concern, a non slip tile floor should be installed without placing loose rugs in the general area.
5. Lighting
Natural lighting is always better for anyone using the bath. Adequate task lighting in the shower, dressing area, and vanity vicinity should be installed. Lowered switches at around 48" above the floor in reaching distance should control all the lighting. Outlets that are ground protected should be installed at 18" above the floor.
There are really three categories of aging in place customers. Those who are simply and wisely planning ahead for their futures to remain in their present homes. The second category concerns those people who know they have a chronic medical disorder and need to prepare in advance for accessibility issues which will come as a result of their disease. People with diseases that are constantly causing increased physical or mental changes to their being are a good representative of this second group. The third group involves those people who either have had a chronic problem that has progressed severely altering their mobility or those who have sustained a life altering tragedy such as being involved in an accident. All of these groups will drive the future metamorphosis of existing inaccessible dwellings. Remember that the new design does not to look institutional if it is done with taste and experience.
Aging in place home modifications are available through T-Square Company. Each design/build situation will be customized to fit your personal needs. Call 512-444-0097 today to begin the accessible second chapter of your life while remaining safe and secure in your existing home. CAPS 1636580
I tell my customers all the time that one of their main ways of choosing a reputable contractor with a good track record and BBB experience rating is the ability for them to do work with the particular residential building contractor they are interviewing. Can they communicate easily relying on the contractor's experience and reputation and can they get along throughout the sometimes long and detailed construction process? Are they compatible as human beings because the only energy that should be spent during the project should be directed toward it's completion.











.jpg?width=640&name=Biber%20Remodel%20(84).jpg)

.jpg?width=640&name=Biber%20Remodel%20(86).jpg)







